Bagni con pareti grigie e pavimento in ardesia - Foto e idee per arredare
Filtra anche per:
Budget
Ordina per:Popolari oggi
41 - 60 di 1.766 foto
1 di 3
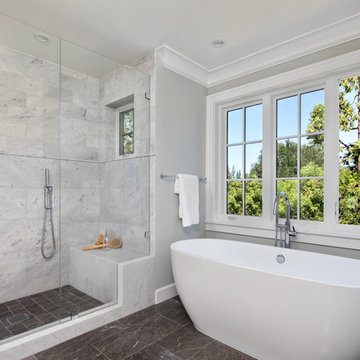
JPM Construction offers complete support for designing, building, and renovating homes in Atherton, Menlo Park, Portola Valley, and surrounding mid-peninsula areas. With a focus on high-quality craftsmanship and professionalism, our clients can expect premium end-to-end service.
The promise of JPM is unparalleled quality both on-site and off, where we value communication and attention to detail at every step. Onsite, we work closely with our own tradesmen, subcontractors, and other vendors to bring the highest standards to construction quality and job site safety. Off site, our management team is always ready to communicate with you about your project. The result is a beautiful, lasting home and seamless experience for you.

Mango slab countertop, stone sink, copper soaking tub
Ispirazione per una stanza da bagno padronale tropicale di medie dimensioni con nessun'anta, ante in legno scuro, vasca giapponese, doccia aperta, piastrelle grigie, piastrelle di ciottoli, pareti grigie, pavimento in ardesia, lavabo a bacinella, top in legno, pavimento grigio e doccia aperta
Ispirazione per una stanza da bagno padronale tropicale di medie dimensioni con nessun'anta, ante in legno scuro, vasca giapponese, doccia aperta, piastrelle grigie, piastrelle di ciottoli, pareti grigie, pavimento in ardesia, lavabo a bacinella, top in legno, pavimento grigio e doccia aperta

Immagine di una grande stanza da bagno padronale chic con nessun'anta, ante con finitura invecchiata, vasca freestanding, doccia doppia, WC a due pezzi, piastrelle nere, piastrelle in ardesia, pareti grigie, pavimento in ardesia, lavabo rettangolare, top in legno, pavimento nero e porta doccia a battente
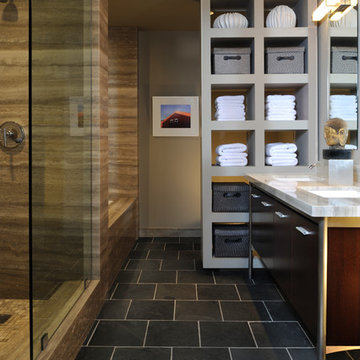
Peter Christiansen Valli
Esempio di una piccola stanza da bagno padronale contemporanea con ante lisce, ante in legno bruno, vasca sottopiano, doccia aperta, WC monopezzo, piastrelle multicolore, piastrelle in pietra, pareti grigie, pavimento in ardesia, lavabo sottopiano e top in quarzite
Esempio di una piccola stanza da bagno padronale contemporanea con ante lisce, ante in legno bruno, vasca sottopiano, doccia aperta, WC monopezzo, piastrelle multicolore, piastrelle in pietra, pareti grigie, pavimento in ardesia, lavabo sottopiano e top in quarzite
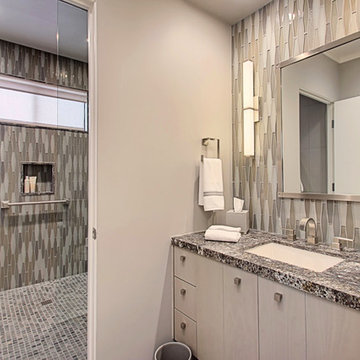
Peak Photography
Esempio di una grande stanza da bagno con doccia minimal con ante lisce, ante in legno chiaro, doccia a filo pavimento, WC monopezzo, piastrelle multicolore, piastrelle a mosaico, pareti grigie, pavimento in ardesia, lavabo sottopiano e top in granito
Esempio di una grande stanza da bagno con doccia minimal con ante lisce, ante in legno chiaro, doccia a filo pavimento, WC monopezzo, piastrelle multicolore, piastrelle a mosaico, pareti grigie, pavimento in ardesia, lavabo sottopiano e top in granito
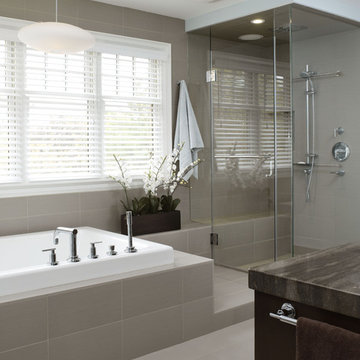
An adult retreat and relaxing spa get-away, this space and its amenities are more than comfortable for two. A raised platform between the tub and shower, complete with a seat extending from the tub deck allows for a step down into the shower pan rather than a curb. Vanity cabinetry with flip-up grooming area and lavatory were placed opposite this area to capture the natural lighting and reflections of the view to the backyard. The materials and finishes were kept simple and minimal; sand coloured striated porcelain tile was used for the floor, walls, tub deck and shower ceiling. Matte sheen dark rift oak cabinetry and honed dark brown limestone contrast nicely with the white fixtures and polished chrome fittings. Serene blue walls complete the watery spa-like theme of a much deserved get-away without leaving home.
Donna Griffith Photography
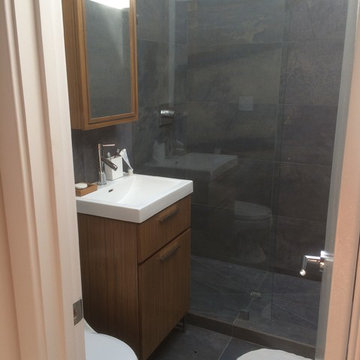
Foto di una stanza da bagno con doccia contemporanea di medie dimensioni con ante lisce, ante in legno scuro, doccia alcova, WC a due pezzi, piastrelle grigie, piastrelle in ardesia, pareti grigie, pavimento in ardesia, lavabo a bacinella, top in quarzo composito, pavimento grigio e porta doccia a battente
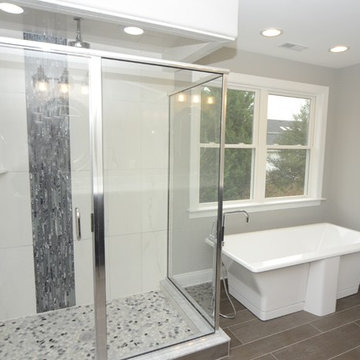
Beautiful Custom Master Bathroom with a Free Standing Soaking Tub
Esempio di una stanza da bagno con doccia chic di medie dimensioni con vasca freestanding, doccia alcova, piastrelle grigie, piastrelle bianche, piastrelle in gres porcellanato, pareti grigie e pavimento in ardesia
Esempio di una stanza da bagno con doccia chic di medie dimensioni con vasca freestanding, doccia alcova, piastrelle grigie, piastrelle bianche, piastrelle in gres porcellanato, pareti grigie e pavimento in ardesia
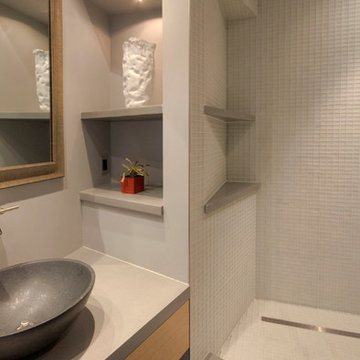
Foto di una stanza da bagno padronale etnica di medie dimensioni con ante lisce, ante in legno chiaro, doccia alcova, WC monopezzo, piastrelle bianche, pareti grigie, pavimento in ardesia, lavabo a bacinella e top in quarzo composito
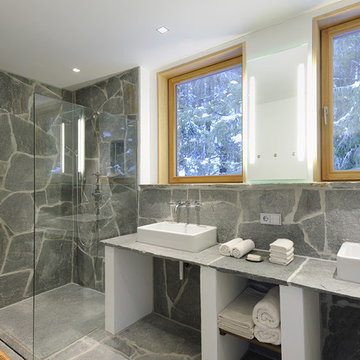
Specifically designed for European client owning vacation home in Lake Tahoe - with specific requests,
Stone wall shower,
Dual Sinks,
Windows
Idee per una grande stanza da bagno padronale stile rurale con doccia ad angolo, piastrelle grigie, pareti grigie, pavimento in ardesia, piastrelle in ardesia, pavimento grigio e doccia aperta
Idee per una grande stanza da bagno padronale stile rurale con doccia ad angolo, piastrelle grigie, pareti grigie, pavimento in ardesia, piastrelle in ardesia, pavimento grigio e doccia aperta
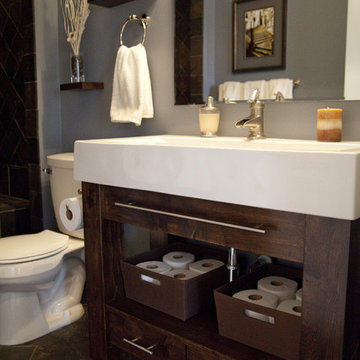
Esempio di una stanza da bagno padronale minimal di medie dimensioni con nessun'anta, ante in legno bruno, doccia alcova, WC a due pezzi, pareti grigie, pavimento in ardesia, lavabo integrato, top in superficie solida, pavimento multicolore e doccia aperta

Hillcrest Construction designed and executed a complete facelift for these West Chester clients’ master bathroom. The sink/toilet/shower layout stayed relatively unchanged due to the limitations of the small space, but major changes were slated for the overall functionality and aesthetic appeal.
The bathroom was gutted completely, the wiring was updated, and minor plumbing alterations were completed for code compliance.
Bathroom waterproofing was installed utilizing the state-of-the-industry Schluter substrate products, and the feature wall of the shower is tiled with a striking blue 12x12 tile set in a stacked pattern, which is a departure of color and layout from the staggered gray-tome wall tile and floor tile.
The original bathroom lacked storage, and what little storage it had lacked practicality.
The original 1’ wide by 4’ deep “reach-in closet” was abandoned and replaced with a custom cabinetry unit that featured six 30” drawers to hold a world of personal bathroom items which could pulled out for easy access. The upper cubbie was shallower at 13” and was sized right to hold a few spare towels without the towels being lost to an unreachable area. The custom furniture-style vanity, also built and finished at the Hillcrest custom shop facilitated a clutter-free countertop with its two deep drawers, one with a u-shaped cut out for the sink plumbing. Considering the relatively small size of the bathroom, and the vanity’s proximity to the toilet, the drawer design allows for greater access to the storage area as compared to a vanity door design that would only be accessed from the front. The custom niche in the shower serves and a consolidated home for soap, shampoo bottles, and all other shower accessories.
Moen fixtures at the sink and in the shower and a Toto toilet complete the contemporary feel. The controls at the shower allow the user to easily switch between the fixed rain head, the hand shower, or both. And for a finishing touch, the client chose between a number for shower grate color and design options to complete their tailor-made sanctuary.
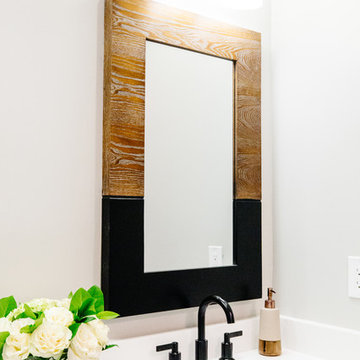
Esempio di una grande stanza da bagno padronale country con ante con riquadro incassato, ante bianche, vasca freestanding, doccia aperta, piastrelle bianche, piastrelle di marmo, pareti grigie, pavimento in ardesia, lavabo da incasso, top in quarzo composito, pavimento nero e porta doccia a battente
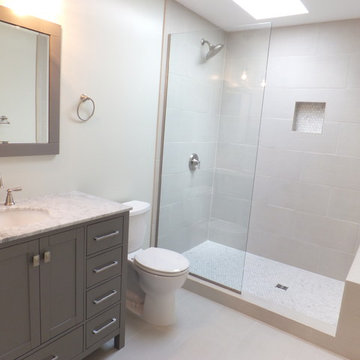
Idee per una stanza da bagno con doccia tradizionale di medie dimensioni con ante in stile shaker, ante grigie, doccia aperta, WC a due pezzi, pareti grigie, pavimento in ardesia, lavabo sottopiano, top in marmo, piastrelle beige, piastrelle in ceramica, pavimento grigio e doccia aperta

Updating a dated master bathroom to make it function better and feel bigger by adding a curb less walk-in shower with glass surround. Staying true to the house 1960's origin, but with a modern twist and a masculine color palette.
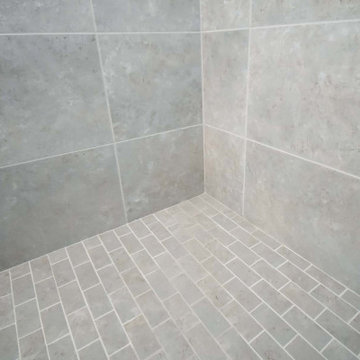
Master bathroom update with new tile shower. Complete tear down and reimagining. Took out tub-shower and replaced with large walk in shower with grab bars and shower seat with adjustable hand shower. New wood vanity with quartz countertop and dual under mount sinks. New lighting, large storage cabinet, and heated towel rack.
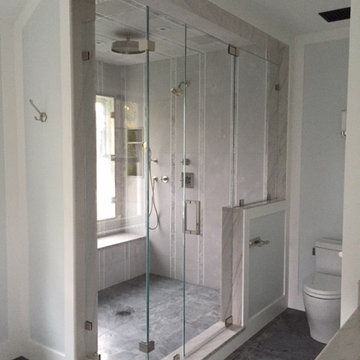
Esempio di una stanza da bagno padronale costiera di medie dimensioni con ante a filo, ante bianche, vasca freestanding, doccia ad angolo, WC monopezzo, piastrelle grigie, piastrelle in gres porcellanato, pareti grigie, pavimento in ardesia, lavabo sottopiano, top in quarzite, pavimento grigio e porta doccia a battente
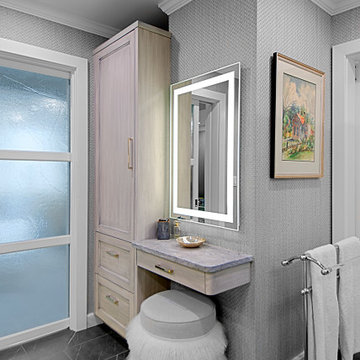
Bathroom with Built-in make-up vanity and custom linen cabinet
Ispirazione per una grande stanza da bagno padronale chic con ante con riquadro incassato, ante grigie, doccia a filo pavimento, pareti grigie, pavimento in ardesia, lavabo da incasso, top in marmo, pavimento grigio, doccia aperta, top grigio e carta da parati
Ispirazione per una grande stanza da bagno padronale chic con ante con riquadro incassato, ante grigie, doccia a filo pavimento, pareti grigie, pavimento in ardesia, lavabo da incasso, top in marmo, pavimento grigio, doccia aperta, top grigio e carta da parati
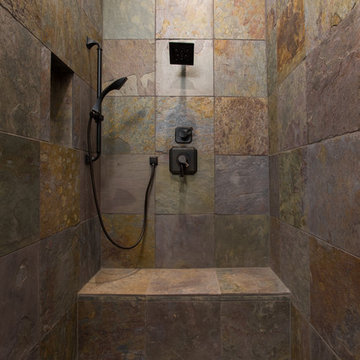
Foto di una stanza da bagno padronale design di medie dimensioni con consolle stile comò, ante in legno scuro, doccia a filo pavimento, bidè, piastrelle grigie, piastrelle in ardesia, pareti grigie, pavimento in ardesia, lavabo a bacinella, top in granito, pavimento grigio e doccia aperta
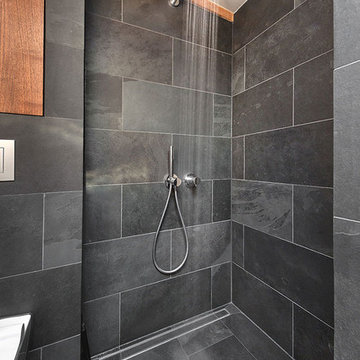
Fotos by Ines Grabner
Immagine di una piccola stanza da bagno con doccia contemporanea con ante in legno bruno, doccia a filo pavimento, WC sospeso, piastrelle grigie, piastrelle in ardesia, pareti grigie, pavimento in ardesia e lavabo a bacinella
Immagine di una piccola stanza da bagno con doccia contemporanea con ante in legno bruno, doccia a filo pavimento, WC sospeso, piastrelle grigie, piastrelle in ardesia, pareti grigie, pavimento in ardesia e lavabo a bacinella
Bagni con pareti grigie e pavimento in ardesia - Foto e idee per arredare
3

