Bagni con pareti grigie e pavimento con piastrelle a mosaico - Foto e idee per arredare
Filtra anche per:
Budget
Ordina per:Popolari oggi
61 - 80 di 4.036 foto
1 di 3
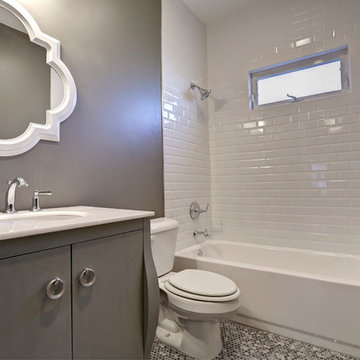
Idee per una stanza da bagno con doccia chic di medie dimensioni con ante lisce, ante grigie, vasca ad alcova, vasca/doccia, WC a due pezzi, pareti grigie, pavimento con piastrelle a mosaico, lavabo sottopiano, top in quarzo composito e top bianco
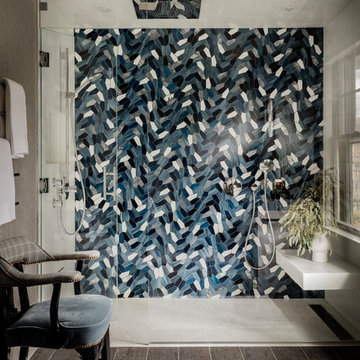
Photography by Michael. J. Lee
Esempio di una stanza da bagno padronale tradizionale di medie dimensioni con doccia alcova, piastrelle blu, piastrelle a mosaico, pareti grigie, pavimento con piastrelle a mosaico, pavimento bianco e porta doccia a battente
Esempio di una stanza da bagno padronale tradizionale di medie dimensioni con doccia alcova, piastrelle blu, piastrelle a mosaico, pareti grigie, pavimento con piastrelle a mosaico, pavimento bianco e porta doccia a battente

Grey/white marble bathroom! The elegant pendant lighting accentuates the sleek and elegant designs incorporated throughout.
Esempio di una grande stanza da bagno padronale minimalista con ante con bugna sagomata, ante grigie, doccia a filo pavimento, WC a due pezzi, piastrelle grigie, piastrelle di marmo, pareti grigie, pavimento con piastrelle a mosaico, lavabo sottopiano, top in marmo, pavimento grigio, porta doccia a battente e top grigio
Esempio di una grande stanza da bagno padronale minimalista con ante con bugna sagomata, ante grigie, doccia a filo pavimento, WC a due pezzi, piastrelle grigie, piastrelle di marmo, pareti grigie, pavimento con piastrelle a mosaico, lavabo sottopiano, top in marmo, pavimento grigio, porta doccia a battente e top grigio
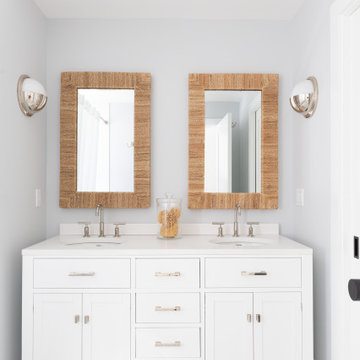
Ispirazione per una grande stanza da bagno padronale stile marinaro con ante in stile shaker, ante bianche, pareti grigie, pavimento con piastrelle a mosaico, top in quarzo composito, pavimento grigio, top bianco, due lavabi e mobile bagno freestanding
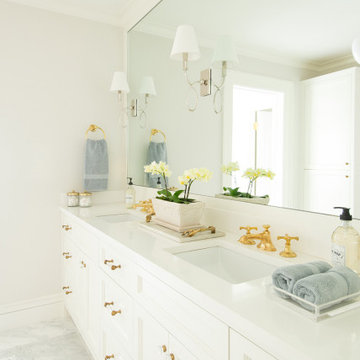
Ispirazione per una grande stanza da bagno padronale chic con ante con riquadro incassato, ante bianche, pareti grigie, pavimento con piastrelle a mosaico, pavimento grigio, top bianco, panca da doccia, due lavabi e mobile bagno incassato
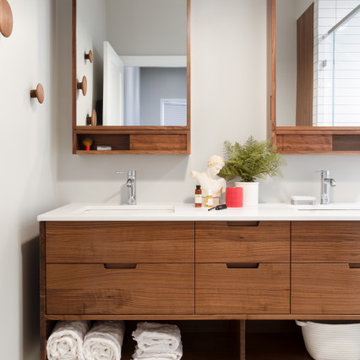
Ispirazione per una stanza da bagno padronale design con ante lisce, ante in legno bruno, pareti grigie, pavimento con piastrelle a mosaico, lavabo sottopiano, pavimento bianco, top bianco, due lavabi e mobile bagno sospeso
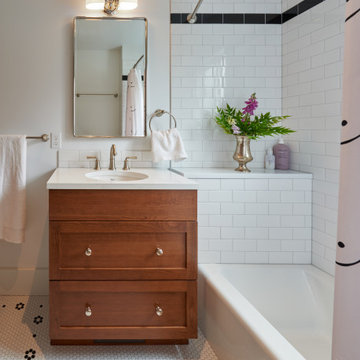
Ispirazione per una stanza da bagno chic con ante in stile shaker, ante in legno scuro, vasca ad alcova, vasca/doccia, piastrelle bianche, piastrelle diamantate, pareti grigie, pavimento con piastrelle a mosaico, lavabo sottopiano, pavimento bianco, doccia con tenda e top bianco
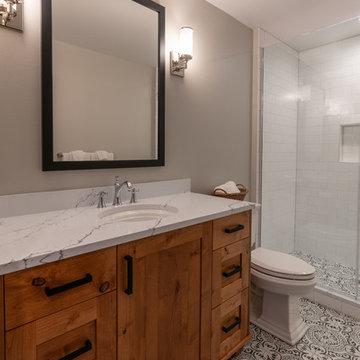
Blending knotty alder cabinets with classic quartz countertops, subway tile and rich oak flooring makes this open plan kitchen a warm retreat. Wrapped posts now replace previous structural walls and flank the extra-large island. Pro appliances, an apron sink and heavy hardware completes the rustic look. The adjacent bathroom features the same materials along with trendy encaustic floor tile for fun.
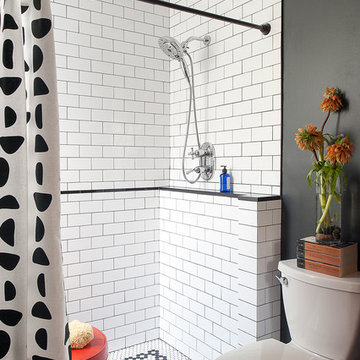
Esempio di una stanza da bagno chic con doccia ad angolo, WC a due pezzi, piastrelle bianche, piastrelle diamantate, pareti grigie, pavimento con piastrelle a mosaico, pavimento bianco e doccia con tenda
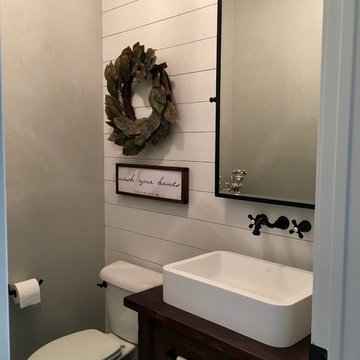
Ispirazione per una piccola stanza da bagno con doccia country con nessun'anta, ante in legno bruno, WC monopezzo, pareti grigie, pavimento con piastrelle a mosaico, lavabo rettangolare, top in legno, pavimento nero e top marrone
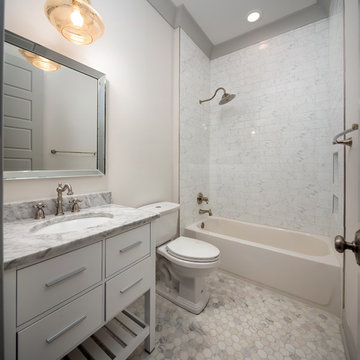
Foto di una stanza da bagno con doccia chic di medie dimensioni con ante lisce, ante bianche, vasca ad alcova, vasca/doccia, WC monopezzo, piastrelle grigie, piastrelle bianche, piastrelle in gres porcellanato, pareti grigie, pavimento con piastrelle a mosaico, lavabo sottopiano e top in marmo
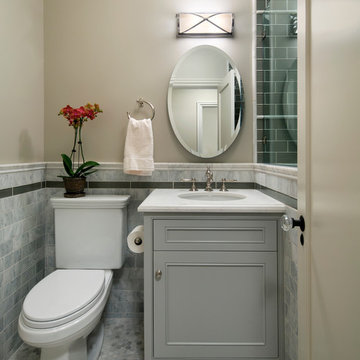
Immagine di una piccola stanza da bagno padronale classica con ante con riquadro incassato, ante grigie, WC a due pezzi, piastrelle grigie, piastrelle diamantate, pareti grigie, pavimento con piastrelle a mosaico, lavabo sottopiano, top in marmo, vasca sottopiano e doccia ad angolo
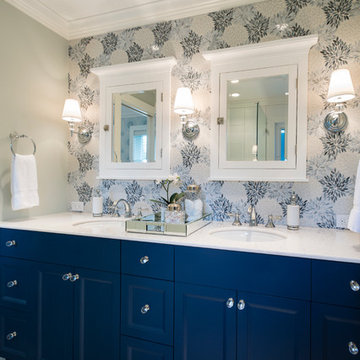
This whole home reno involved creating a kitchen greatroom on the main floor and significantly re configuring the upper floor including making a full master bathroom and converting an extra bedroom into walk in closet.
An old family home transformed into a modern home for a great young family home of busy professionals.
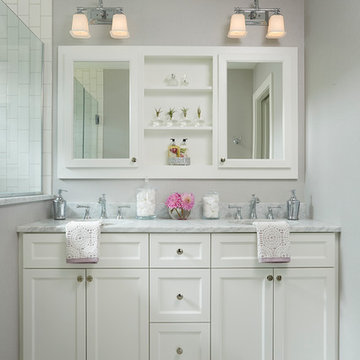
This remodel went from a tiny story-and-a-half Cape Cod, to a charming full two-story home. The Master Bathroom has a custom built double vanity with plenty of built-in storage between the sinks and in the recessed medicine cabinet. The walls are done in a Sherwin Williams wallpaper from the Come Home to People's Choice Black & White collection, number 491-2670. The custom vanity is Benjamin Moore in Simply White OC-117, with a Bianco Cararra Marble top.
Space Plans, Building Design, Interior & Exterior Finishes by Anchor Builders. Photography by Alyssa Lee Photography.
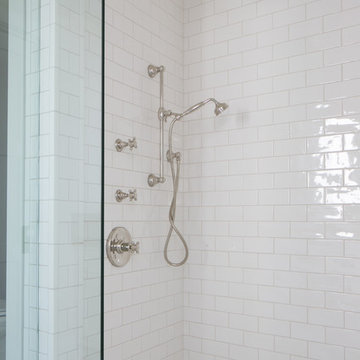
Ryan Garvin
Esempio di una stanza da bagno padronale costiera con lavabo sottopiano, ante in stile shaker, ante bianche, top in quarzo composito, doccia ad angolo, pareti grigie, pavimento con piastrelle a mosaico, piastrelle bianche, piastrelle diamantate e doccia aperta
Esempio di una stanza da bagno padronale costiera con lavabo sottopiano, ante in stile shaker, ante bianche, top in quarzo composito, doccia ad angolo, pareti grigie, pavimento con piastrelle a mosaico, piastrelle bianche, piastrelle diamantate e doccia aperta
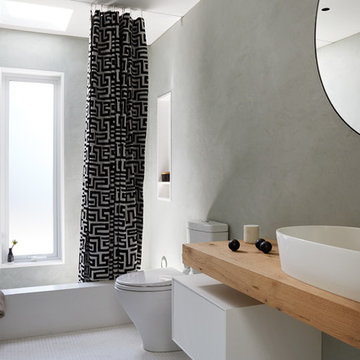
Esempio di una stanza da bagno padronale contemporanea di medie dimensioni con lavabo a bacinella, ante lisce, ante bianche, vasca ad alcova, pareti grigie, top in legno, pavimento con piastrelle a mosaico, pavimento bianco e top marrone
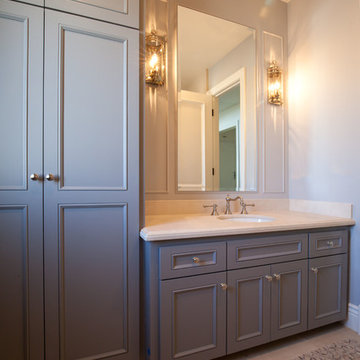
Luxurious modern take on a traditional white Italian villa. An entry with a silver domed ceiling, painted moldings in patterns on the walls and mosaic marble flooring create a luxe foyer. Into the formal living room, cool polished Crema Marfil marble tiles contrast with honed carved limestone fireplaces throughout the home, including the outdoor loggia. Ceilings are coffered with white painted
crown moldings and beams, or planked, and the dining room has a mirrored ceiling. Bathrooms are white marble tiles and counters, with dark rich wood stains or white painted. The hallway leading into the master bedroom is designed with barrel vaulted ceilings and arched paneled wood stained doors. The master bath and vestibule floor is covered with a carpet of patterned mosaic marbles, and the interior doors to the large walk in master closets are made with leaded glass to let in the light. The master bedroom has dark walnut planked flooring, and a white painted fireplace surround with a white marble hearth.
The kitchen features white marbles and white ceramic tile backsplash, white painted cabinetry and a dark stained island with carved molding legs. Next to the kitchen, the bar in the family room has terra cotta colored marble on the backsplash and counter over dark walnut cabinets. Wrought iron staircase leading to the more modern media/family room upstairs.
Project Location: North Ranch, Westlake, California. Remodel designed by Maraya Interior Design. From their beautiful resort town of Ojai, they serve clients in Montecito, Hope Ranch, Malibu, Westlake and Calabasas, across the tri-county areas of Santa Barbara, Ventura and Los Angeles, south to Hidden Hills- north through Solvang and more.
Pool bath with painted grey cabinets. Limestone mosaic flooring with limestone countertop.
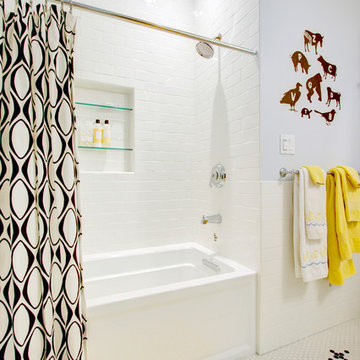
http://www.whistlephotography.com/
Foto di una stanza da bagno per bambini minimal di medie dimensioni con piastrelle diamantate, ante bianche, piastrelle bianche, pareti grigie, lavabo sottopiano, top in marmo, pavimento con piastrelle a mosaico e vasca ad alcova
Foto di una stanza da bagno per bambini minimal di medie dimensioni con piastrelle diamantate, ante bianche, piastrelle bianche, pareti grigie, lavabo sottopiano, top in marmo, pavimento con piastrelle a mosaico e vasca ad alcova
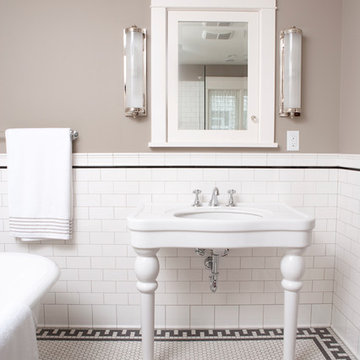
Historic reproduction Subway tile for the walls and Unglazed porcelain hexagons for the floor. – There is no glazing or any other coating applied to the tile. Their color is the same on the face of the tile as it is on the back resulting in very durable tiles that do not show the effects of heavy traffic. The most common unglazed tiles are the red quarry tiles or the granite looking porcelain ceramic tiles used in heavy commercial areas. Historic matches to the original tiles made from 1890 - 1930's. Subway Ceramic floor tiles are made of the highest quality unglazed porcelain and carefully arranged on a fiber mesh as one square foot sheets. A complimentary black hex is also in stock in both sizes and available by the sheet for creating borders and accent designs.
Subway Ceramics offers vintage tile is 3/8" thick, with a flat surface and square edges. The Subway Ceramics collection of traditional subway tile, moldings and accessories.
Photos by Sarah Whiting Photography
Tile setter Hohn & Hohn Inc.

This basement remodel held special significance for an expectant young couple eager to adapt their home for a growing family. Facing the challenge of an open layout that lacked functionality, our team delivered a complete transformation.
The project's scope involved reframing the layout of the entire basement, installing plumbing for a new bathroom, modifying the stairs for code compliance, and adding an egress window to create a livable bedroom. The redesigned space now features a guest bedroom, a fully finished bathroom, a cozy living room, a practical laundry area, and private, separate office spaces. The primary objective was to create a harmonious, open flow while ensuring privacy—a vital aspect for the couple. The final result respects the original character of the house, while enhancing functionality for the evolving needs of the homeowners expanding family.
Bagni con pareti grigie e pavimento con piastrelle a mosaico - Foto e idee per arredare
4

