Bagni con pareti grigie e parquet scuro - Foto e idee per arredare
Filtra anche per:
Budget
Ordina per:Popolari oggi
101 - 120 di 2.551 foto
1 di 3
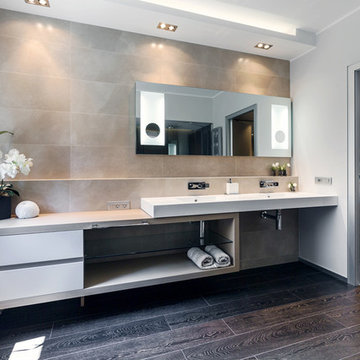
© NG-STUDIO snc. Photo by Rosa Amato. All Rights Reserved
Esempio di una stanza da bagno design con lavabo rettangolare, nessun'anta, ante bianche, piastrelle beige, lastra di pietra, pareti grigie e parquet scuro
Esempio di una stanza da bagno design con lavabo rettangolare, nessun'anta, ante bianche, piastrelle beige, lastra di pietra, pareti grigie e parquet scuro
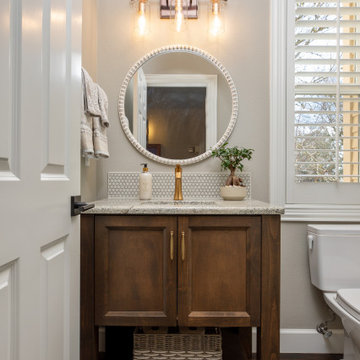
The small powder bath remodel features a new, wood vanity, round mirror, and new vanity lighting.
Esempio di una piccola stanza da bagno con doccia chic con ante con riquadro incassato, ante in legno scuro, WC a due pezzi, piastrelle grigie, pareti grigie, parquet scuro, lavabo sottopiano, top in granito, pavimento marrone, top grigio, un lavabo e mobile bagno freestanding
Esempio di una piccola stanza da bagno con doccia chic con ante con riquadro incassato, ante in legno scuro, WC a due pezzi, piastrelle grigie, pareti grigie, parquet scuro, lavabo sottopiano, top in granito, pavimento marrone, top grigio, un lavabo e mobile bagno freestanding
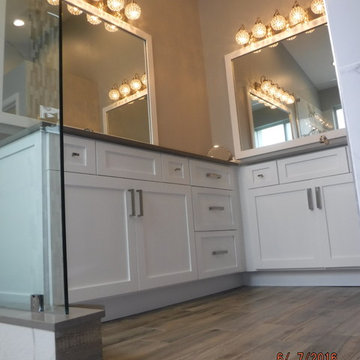
Karlee Zotter
Ispirazione per una grande stanza da bagno padronale tradizionale con ante in stile shaker, ante bianche, doccia aperta, WC a due pezzi, piastrelle grigie, piastrelle bianche, piastrelle in gres porcellanato, pareti grigie, parquet scuro, lavabo sottopiano, top in superficie solida, pavimento marrone e doccia aperta
Ispirazione per una grande stanza da bagno padronale tradizionale con ante in stile shaker, ante bianche, doccia aperta, WC a due pezzi, piastrelle grigie, piastrelle bianche, piastrelle in gres porcellanato, pareti grigie, parquet scuro, lavabo sottopiano, top in superficie solida, pavimento marrone e doccia aperta
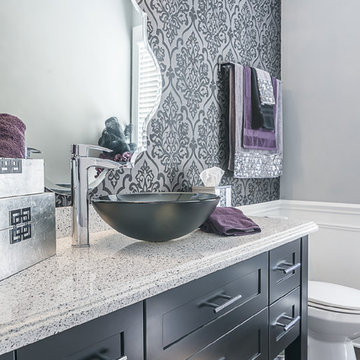
Ispirazione per un bagno di servizio chic di medie dimensioni con ante in stile shaker, ante nere, WC a due pezzi, pareti grigie, parquet scuro, lavabo a bacinella e top in quarzo composito
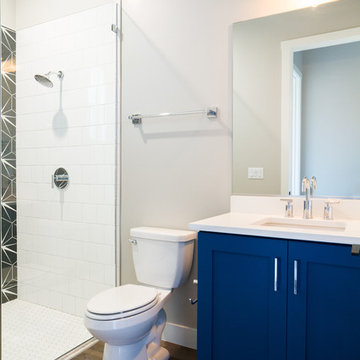
Foto di una stanza da bagno design di medie dimensioni con ante con riquadro incassato, ante blu, doccia a filo pavimento, WC a due pezzi, piastrelle bianche, piastrelle in ceramica, pareti grigie, parquet scuro, lavabo sottopiano, top in quarzo composito, pavimento marrone, doccia aperta e top bianco
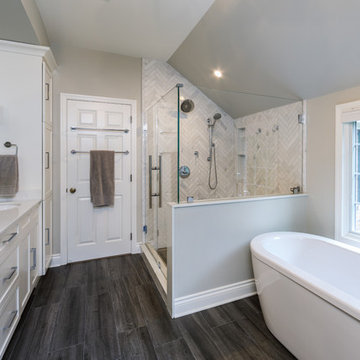
Contractor George W. Combs of George W. Combs, Inc. enlarged this colonial style home by adding an extension including a two car garage, a second story Master Suite, a sunroom, extended dining area, a mudroom, side entry hall, a third story staircase and a basement playroom.
Interior Design by Amy Luria of Luria Design & Style
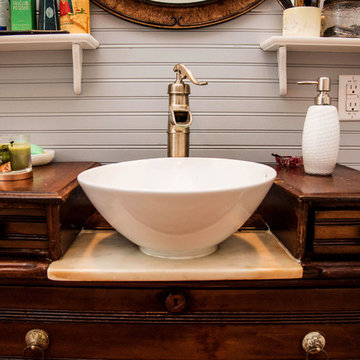
Immagine di una stanza da bagno con doccia country di medie dimensioni con ante lisce, ante in legno bruno, WC a due pezzi, pareti grigie, lavabo a bacinella, top in legno, vasca con piedi a zampa di leone, vasca/doccia, parquet scuro, pavimento marrone e doccia con tenda
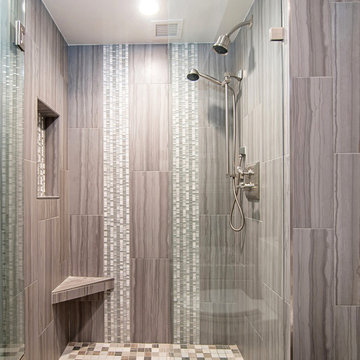
Master Bathroom Shower
Ispirazione per una piccola stanza da bagno padronale minimalista con lavabo sottopiano, ante con riquadro incassato, ante grigie, doccia alcova, WC monopezzo, piastrelle grigie, piastrelle di vetro, pareti grigie e parquet scuro
Ispirazione per una piccola stanza da bagno padronale minimalista con lavabo sottopiano, ante con riquadro incassato, ante grigie, doccia alcova, WC monopezzo, piastrelle grigie, piastrelle di vetro, pareti grigie e parquet scuro
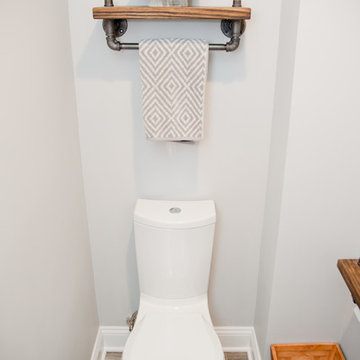
Toilet area of a powder room remodel
Immagine di un piccolo bagno di servizio stile rurale con nessun'anta, WC monopezzo, pareti grigie, parquet scuro, lavabo a bacinella e top in legno
Immagine di un piccolo bagno di servizio stile rurale con nessun'anta, WC monopezzo, pareti grigie, parquet scuro, lavabo a bacinella e top in legno
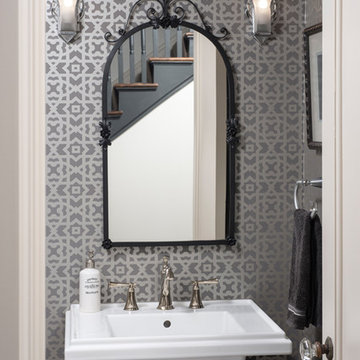
Our clients embraced the art deco aesthetic that was prevalent when the home was built in 1927. This remodel and addition was built by Meadowlark Design+Build in Ann Arbor, Michigan.
Photo: John Carlson
Architect: Architectural Resource
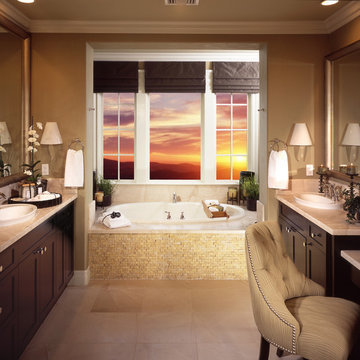
ROMAN SHADES for WINDOWS - www.windowsdressedup.com - Bathroom Design Ideas -
Design your own custom roman shades / roman blinds & curtain panels for your bathroom with your choice of over 3,000 distinctive fabrics, modern styles, and multiple options at Windows Dressed Up in Denver.
Windows Dressed Up is your Denver window treatment store for custom blinds, shutters shades, custom curtains & drapes, custom valances, custom roman shades as well as curtain hardware & drapery hardware. Measuring and installation available. Servicing the metro area, including Parker, Castle Rock, Boulder, Evergreen, Broomfield, Lakewood, Aurora, Thornton, Centennial, Littleton, Highlands Ranch, Arvada, Golden, Westminster, Lone Tree, Greenwood Village, Wheat Ridge.
Photo: Windows Dressed Up custom roman shade - volari style - bathroom ideas.
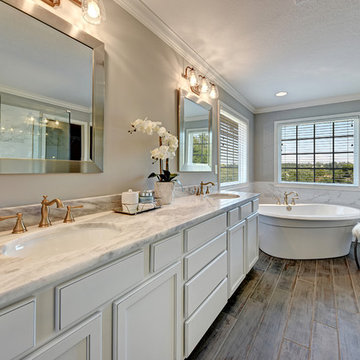
The Jackson II Expanded adds 353sf of living space to the Jackson II floor plan. This spacious four bedroom home has a downstairs study/guest suite with walk-in closet, which can be configured with a full bath and a bay window option. A mudroom with storage closet opens from the garage, creating a separate entry to the guest suite. A large pantry is added to the kitchen area in the Expanded version of the plan. Space is also added to the family room and dining room in this plan, and the dining room has a trey ceiling. The relocated utility room offers the convenience of second floor laundry and a folding counter.
Bedrooms two and three share a private hallway access to the hall bath, which is designed for shared use. The primary bedroom suite features a large bedroom, a reconfigured bath with dual vanity, and a room-sized closet. A garden tub and separate shower are included, and additional luxury bath options are also offered on this plan.
Like the original Jackson II plan, the two story foyer has a railed overlook above, and encompasses a feature window over the landing. The family room and breakfast area overlook the rear yard, and the centrally located kitchen is open to all main living areas of the home, for good traffic flow and entertaining. Nine foot ceilings throughout the first floor are included. Exterior plan details include a metal-roofed front porch, shake siding accents, and true radius head windows.
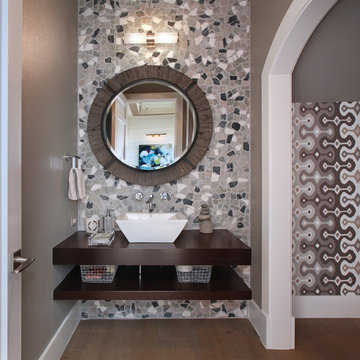
Jeri Koegel
Immagine di una stanza da bagno stile marinaro con lavabo a bacinella, top in legno, piastrelle multicolore, piastrelle in pietra, pareti grigie e parquet scuro
Immagine di una stanza da bagno stile marinaro con lavabo a bacinella, top in legno, piastrelle multicolore, piastrelle in pietra, pareti grigie e parquet scuro
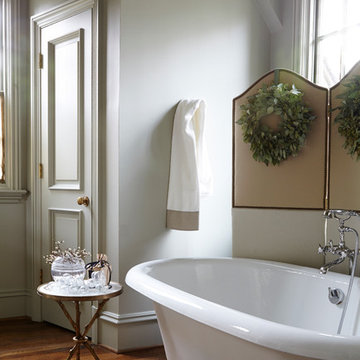
Esempio di una stanza da bagno classica con vasca freestanding, pareti grigie e parquet scuro
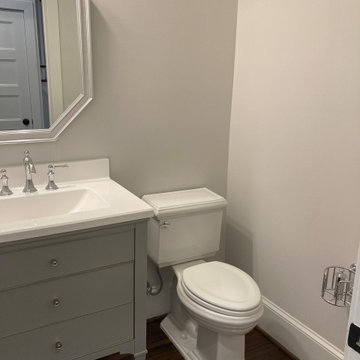
Foto di un piccolo bagno di servizio chic con consolle stile comò, ante grigie, WC a due pezzi, pareti grigie, parquet scuro, lavabo integrato, top in superficie solida, top bianco e mobile bagno freestanding
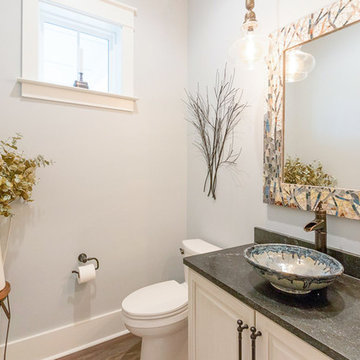
Ispirazione per un bagno di servizio country di medie dimensioni con ante con bugna sagomata, ante bianche, WC a due pezzi, pareti grigie, parquet scuro, lavabo a bacinella, top in saponaria, pavimento marrone e top nero
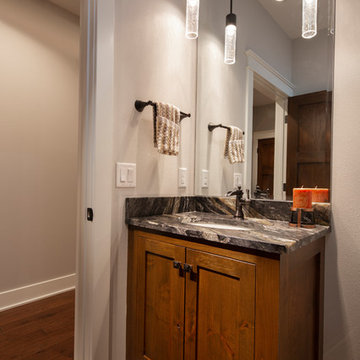
Stained furniture flat panel style vanity with Venetian bronze fixtures and Titanium granite top. Pendant lighting reflect in the counter to ceiling mirror. (Ryan Hainey)
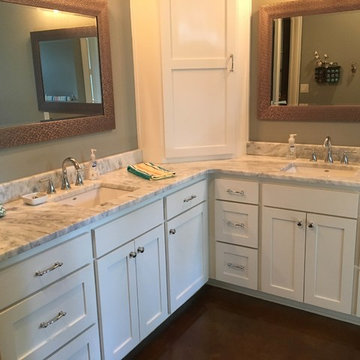
Idee per una stanza da bagno padronale tradizionale di medie dimensioni con ante con bugna sagomata, ante bianche, vasca da incasso, doccia aperta, WC monopezzo, piastrelle grigie, piastrelle bianche, lastra di pietra, pareti grigie, parquet scuro, lavabo da incasso e top in saponaria
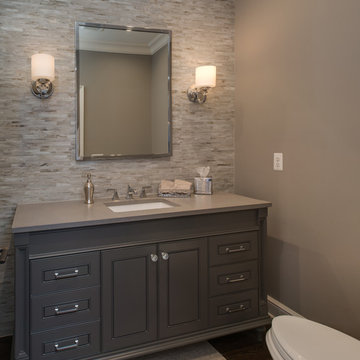
Immagine di un bagno di servizio chic di medie dimensioni con ante grigie, WC monopezzo, piastrelle grigie, piastrelle a listelli, pareti grigie, parquet scuro, lavabo sottopiano, top in superficie solida e ante con riquadro incassato
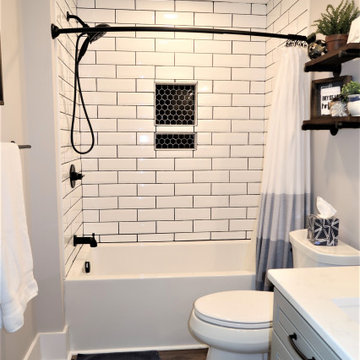
Perfection
Idee per una grande stanza da bagno per bambini moderna con ante con bugna sagomata, ante grigie, vasca ad alcova, vasca/doccia, WC a due pezzi, piastrelle bianche, piastrelle in ceramica, pareti grigie, parquet scuro, top in quarzo composito, pavimento marrone, doccia con tenda, top bianco, nicchia e un lavabo
Idee per una grande stanza da bagno per bambini moderna con ante con bugna sagomata, ante grigie, vasca ad alcova, vasca/doccia, WC a due pezzi, piastrelle bianche, piastrelle in ceramica, pareti grigie, parquet scuro, top in quarzo composito, pavimento marrone, doccia con tenda, top bianco, nicchia e un lavabo
Bagni con pareti grigie e parquet scuro - Foto e idee per arredare
6

