Bagni con pareti grigie e parquet chiaro - Foto e idee per arredare
Filtra anche per:
Budget
Ordina per:Popolari oggi
61 - 80 di 2.691 foto
1 di 3
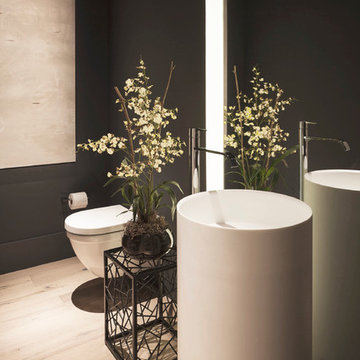
Ispirazione per una piccola stanza da bagno minimal con WC sospeso, pareti grigie, parquet chiaro e lavabo a colonna
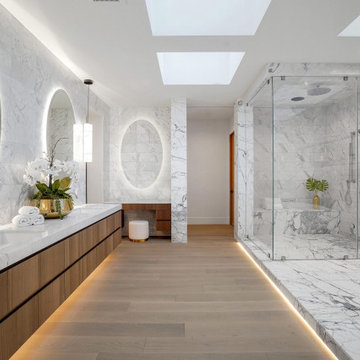
Large and modern master bathroom primary bathroom. Grey and white marble paired with warm wood flooring and door. Expansive curbless shower and freestanding tub sit on raised platform with LED light strip. Modern glass pendants and small black side table add depth to the white grey and wood bathroom. Large skylights act as modern coffered ceiling flooding the room with natural light.

Main level guest bath. The 12 x 24 paneled tile along the back wall adds a great textural element.
Foto di una piccola stanza da bagno moderna con ante lisce, ante marroni, WC monopezzo, piastrelle grigie, piastrelle in gres porcellanato, pareti grigie, parquet chiaro, lavabo sottopiano, top in quarzo composito, pavimento beige, porta doccia a battente, top bianco, un lavabo, mobile bagno sospeso e travi a vista
Foto di una piccola stanza da bagno moderna con ante lisce, ante marroni, WC monopezzo, piastrelle grigie, piastrelle in gres porcellanato, pareti grigie, parquet chiaro, lavabo sottopiano, top in quarzo composito, pavimento beige, porta doccia a battente, top bianco, un lavabo, mobile bagno sospeso e travi a vista
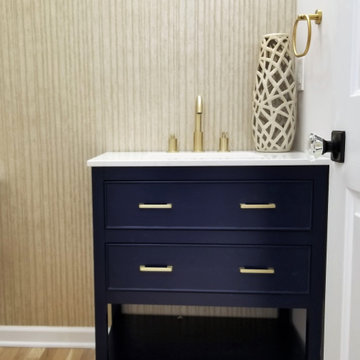
We renovated this bathroom by replacing all the fixtures, the vanity and installing new golden oak hardwood
Foto di una piccola stanza da bagno con doccia chic con ante con riquadro incassato, ante blu, piastrelle beige, pareti grigie, parquet chiaro, lavabo integrato, top in superficie solida, pavimento beige, top bianco, toilette, un lavabo e mobile bagno freestanding
Foto di una piccola stanza da bagno con doccia chic con ante con riquadro incassato, ante blu, piastrelle beige, pareti grigie, parquet chiaro, lavabo integrato, top in superficie solida, pavimento beige, top bianco, toilette, un lavabo e mobile bagno freestanding
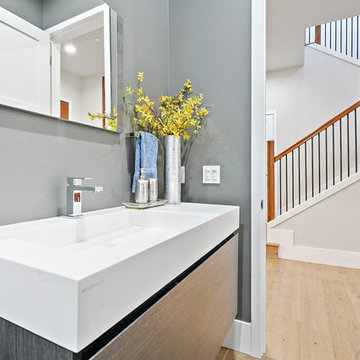
Immagine di una stanza da bagno con doccia moderna di medie dimensioni con ante lisce, ante in legno scuro, doccia alcova, WC sospeso, pareti grigie, parquet chiaro, lavabo integrato, top in quarzo composito, pavimento beige, porta doccia a battente e top bianco
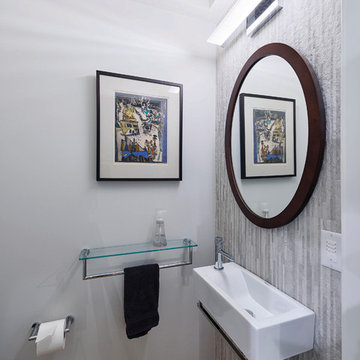
A small first-floor powder room was added. Even though it fits neatly into a fairly snug space, it is quite comfortable. The cove lighting gives off an inviting glow, and the slim-rectangular sink, hugging the stone accent-wall, stimulates interesting comments when entertaining.
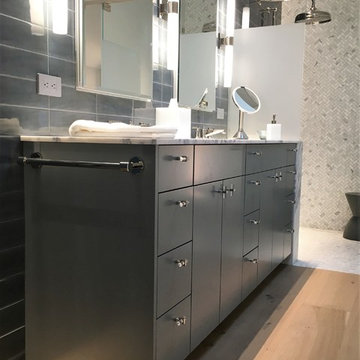
Ispirazione per una stanza da bagno padronale minimal di medie dimensioni con ante lisce, ante grigie, vasca freestanding, doccia a filo pavimento, WC monopezzo, piastrelle grigie, piastrelle di marmo, pareti grigie, parquet chiaro, lavabo sottopiano, top in marmo, pavimento beige e porta doccia a battente
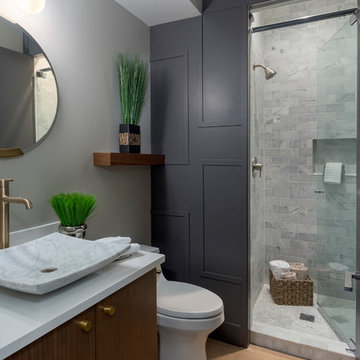
Dan Farmer | Seattle Home Tours
Ispirazione per una stanza da bagno con doccia contemporanea con ante lisce, ante in legno bruno, doccia ad angolo, piastrelle grigie, pareti grigie, parquet chiaro, lavabo a bacinella e porta doccia a battente
Ispirazione per una stanza da bagno con doccia contemporanea con ante lisce, ante in legno bruno, doccia ad angolo, piastrelle grigie, pareti grigie, parquet chiaro, lavabo a bacinella e porta doccia a battente

Huge Powder Room with Separate Commode Area
Idee per un grande bagno di servizio minimal con ante lisce, ante marroni, pareti grigie, parquet chiaro, lavabo sottopiano, top in marmo, pavimento beige e top grigio
Idee per un grande bagno di servizio minimal con ante lisce, ante marroni, pareti grigie, parquet chiaro, lavabo sottopiano, top in marmo, pavimento beige e top grigio
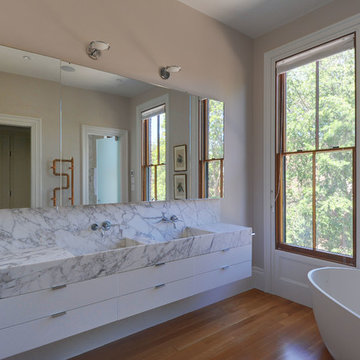
Marble Shower
Foto di una stanza da bagno padronale moderna di medie dimensioni con ante lisce, ante bianche, vasca freestanding, zona vasca/doccia separata, WC sospeso, pareti grigie, parquet chiaro, lavabo integrato e top in marmo
Foto di una stanza da bagno padronale moderna di medie dimensioni con ante lisce, ante bianche, vasca freestanding, zona vasca/doccia separata, WC sospeso, pareti grigie, parquet chiaro, lavabo integrato e top in marmo
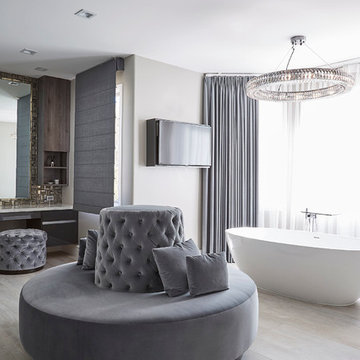
Foto di una stanza da bagno padronale chic con ante lisce, vasca freestanding, pareti grigie e parquet chiaro
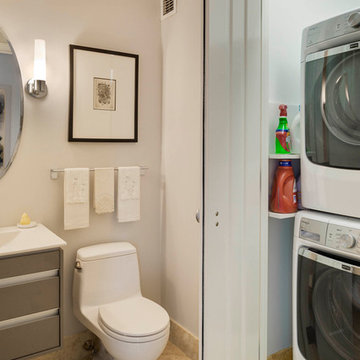
A compact space for the washer and dry is located in the bathroom.
Esempio di una piccola stanza da bagno contemporanea con lavabo integrato, ante lisce, ante bianche, top in quarzo composito, pareti grigie, parquet chiaro e lavanderia
Esempio di una piccola stanza da bagno contemporanea con lavabo integrato, ante lisce, ante bianche, top in quarzo composito, pareti grigie, parquet chiaro e lavanderia

Dans cet appartement haussmannien de 100 m², nos clients souhaitaient pouvoir créer un espace pour accueillir leur deuxième enfant. Nous avons donc aménagé deux zones dans l’espace parental avec une chambre et un bureau, pour pouvoir les transformer en chambre d’enfant le moment venu.
Le salon reste épuré pour mettre en valeur les 3,40 mètres de hauteur sous plafond et ses superbes moulures. Une étagère sur mesure en chêne a été créée dans l’ancien passage d’une porte !
La cuisine Ikea devient très chic grâce à ses façades bicolores dans des tons de gris vert. Le plan de travail et la crédence en quartz apportent davantage de qualité et sa marie parfaitement avec l’ensemble en le mettant en valeur.
Pour finir, la salle de bain s’inscrit dans un style scandinave avec son meuble vasque en bois et ses teintes claires, avec des touches de noir mat qui apportent du contraste.
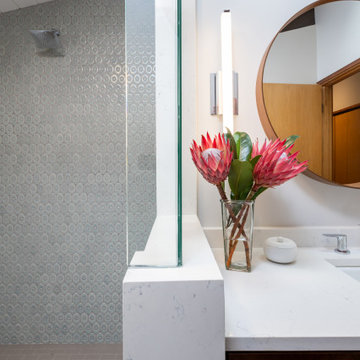
Idee per una piccola stanza da bagno minimalista con ante lisce, ante marroni, WC monopezzo, piastrelle grigie, piastrelle in gres porcellanato, pareti grigie, parquet chiaro, lavabo sottopiano, top in quarzo composito, pavimento beige, porta doccia a battente, top bianco, un lavabo, mobile bagno sospeso e travi a vista

We always say that a powder room is the “gift” you give to the guests in your home; a special detail here and there, a touch of color added, and the space becomes a delight! This custom beauty, completed in January 2020, was carefully crafted through many construction drawings and meetings.
We intentionally created a shallower depth along both sides of the sink area in order to accommodate the location of the door openings. (The right side of the image leads to the foyer, while the left leads to a closet water closet room.) We even had the casing/trim applied after the countertop was installed in order to bring the marble in one piece! Setting the height of the wall faucet and wall outlet for the exposed P-Trap meant careful calculation and precise templating along the way, with plenty of interior construction drawings. But for such detail, it was well worth it.
From the book-matched miter on our black and white marble, to the wall mounted faucet in matte black, each design element is chosen to play off of the stacked metallic wall tile and scones. Our homeowners were thrilled with the results, and we think their guests are too!
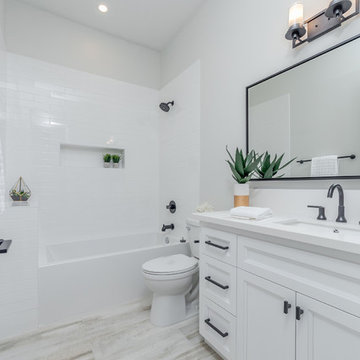
Ispirazione per una piccola stanza da bagno con doccia country con ante a filo, ante bianche, vasca freestanding, doccia ad angolo, WC a due pezzi, piastrelle bianche, piastrelle in ceramica, pareti grigie, parquet chiaro, lavabo integrato, top in granito, pavimento grigio, porta doccia a battente e top bianco
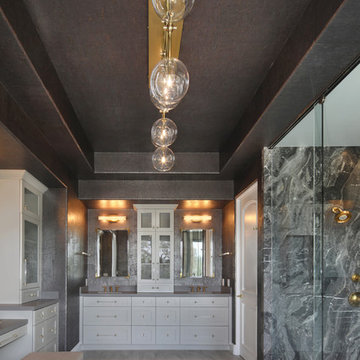
Immagine di una stanza da bagno padronale design di medie dimensioni con ante in stile shaker, ante bianche, vasca freestanding, zona vasca/doccia separata, pistrelle in bianco e nero, piastrelle di marmo, pareti grigie, parquet chiaro, top in quarzo composito, pavimento grigio, porta doccia scorrevole e top grigio
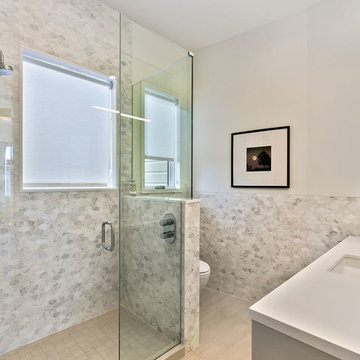
Esempio di una stanza da bagno con doccia design di medie dimensioni con doccia doppia, WC monopezzo, piastrelle grigie, piastrelle di marmo, pareti grigie, parquet chiaro, lavabo sottopiano, top in quarzo composito e porta doccia a battente
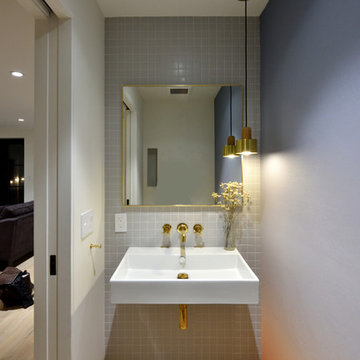
Idee per un bagno di servizio minimalista di medie dimensioni con WC sospeso, piastrelle grigie, piastrelle in ceramica, pareti grigie, parquet chiaro, lavabo sospeso, top in superficie solida e pavimento beige
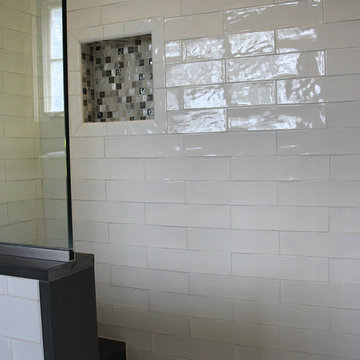
Terri J. Garofalo
Foto di un'ampia stanza da bagno padronale con lavabo sottopiano, ante a filo, ante bianche, top in quarzo composito, doccia ad angolo, WC monopezzo, piastrelle bianche, piastrelle in ceramica, pareti grigie e parquet chiaro
Foto di un'ampia stanza da bagno padronale con lavabo sottopiano, ante a filo, ante bianche, top in quarzo composito, doccia ad angolo, WC monopezzo, piastrelle bianche, piastrelle in ceramica, pareti grigie e parquet chiaro
Bagni con pareti grigie e parquet chiaro - Foto e idee per arredare
4

