Bagni con pareti grigie e parquet chiaro - Foto e idee per arredare
Filtra anche per:
Budget
Ordina per:Popolari oggi
201 - 220 di 2.691 foto
1 di 3
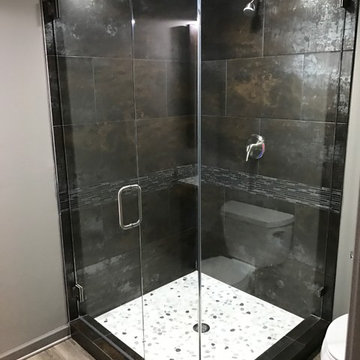
Esempio di una piccola stanza da bagno con doccia industriale con doccia ad angolo, WC a due pezzi, pistrelle in bianco e nero, piastrelle grigie, piastrelle multicolore, piastrelle a listelli, pareti grigie e parquet chiaro
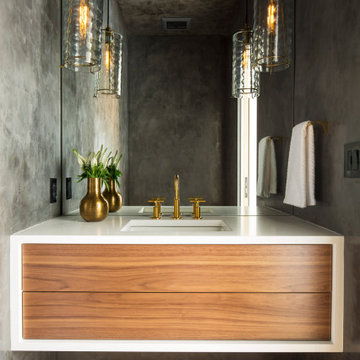
Martha O'Hara Interiors, Interior Design & Photo Styling | Streeter Homes, Builder | Troy Thies, Photography | Swan Architecture, Architect |
Please Note: All “related,” “similar,” and “sponsored” products tagged or listed by Houzz are not actual products pictured. They have not been approved by Martha O’Hara Interiors nor any of the professionals credited. For information about our work, please contact design@oharainteriors.com.
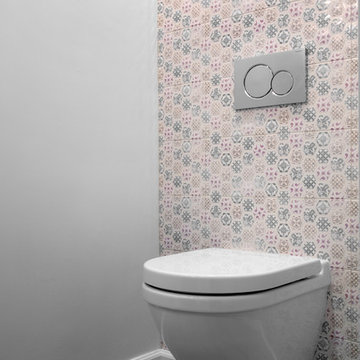
This new powder room used to be nothing more than a small closet! Closing off 1 door and opening another created a new 1/2 bathroom to service the guests.
The wall mounted toilet with the hidden tank saves a lot of room and makes cleaning an easy task, the vanity is also wall mounted and its only 9" deep!
to give the space some life and make it into a fun place to visit the sconce light fixtures on each side of the mirror have a cool rose \ flower design with crazy shadows casted on the wall and the full height tiled toilet wall is made out of small multi colored hex tiles with flower design in them.
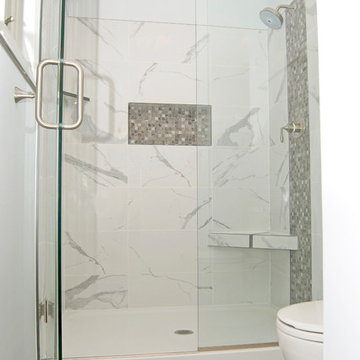
Immagine di una piccola stanza da bagno con doccia moderna con doccia alcova, WC monopezzo, piastrelle grigie, piastrelle bianche, piastrelle di marmo, pareti grigie, parquet chiaro, pavimento beige e porta doccia a battente
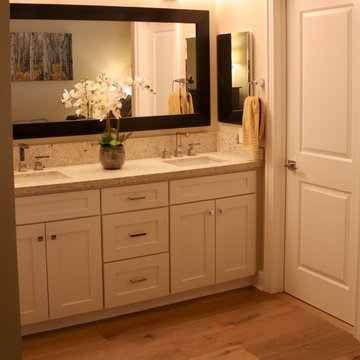
AFTER: Master Bathroom (new flooring, paint, lighting, cabinets, countertops, faucets and mirror)
Esempio di una piccola stanza da bagno padronale minimal con ante in stile shaker, ante bianche, pareti grigie, parquet chiaro, lavabo sottopiano e top in quarzo composito
Esempio di una piccola stanza da bagno padronale minimal con ante in stile shaker, ante bianche, pareti grigie, parquet chiaro, lavabo sottopiano e top in quarzo composito
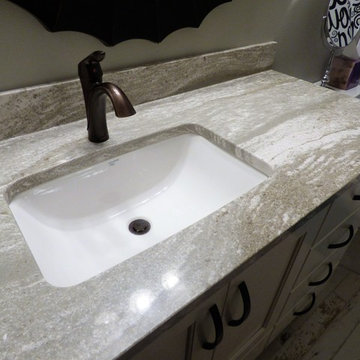
Take a peek at this beautiful home that showcases several Cambria designs throughout. Here in the kitchen you'll find a large Cambria Ella island and perimeter with glossy white subway tile. The entrance from the garage has a mud room with Cambria Ella as well. The bathroom vanities showcase a different design in each room; powder bath has Ella, master bath vanity has Cambria Fieldstone, the lower level children's vanity has Cambria Bellingham and another bath as Cambria Oakmoor. The wet bar has Cambria Berwyn. A gret use of all these Cambria designs - all complement each other of gray and white.

Ispirazione per un bagno di servizio minimal di medie dimensioni con ante lisce, ante nere, WC sospeso, pareti grigie, parquet chiaro, lavabo a bacinella e pavimento beige

Idee per un piccolo bagno di servizio stile marino con ante lisce, ante blu, pareti grigie, parquet chiaro, lavabo sottopiano, top in quarzo composito, pavimento marrone, top bianco, mobile bagno incassato e pareti in legno

Main level guest bath. The 12 x 24 paneled tile along the back wall adds a great textural element.
Foto di una piccola stanza da bagno moderna con ante lisce, ante marroni, WC monopezzo, piastrelle grigie, piastrelle in gres porcellanato, pareti grigie, parquet chiaro, lavabo sottopiano, top in quarzo composito, pavimento beige, porta doccia a battente, top bianco, un lavabo, mobile bagno sospeso e travi a vista
Foto di una piccola stanza da bagno moderna con ante lisce, ante marroni, WC monopezzo, piastrelle grigie, piastrelle in gres porcellanato, pareti grigie, parquet chiaro, lavabo sottopiano, top in quarzo composito, pavimento beige, porta doccia a battente, top bianco, un lavabo, mobile bagno sospeso e travi a vista
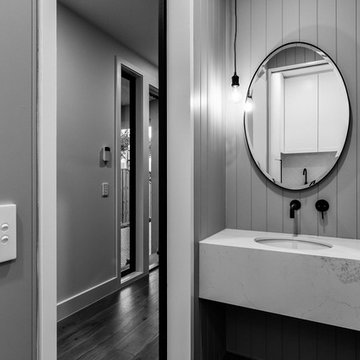
Immagine di una piccola stanza da bagno con doccia chic con nessun'anta, ante bianche, WC monopezzo, piastrelle grigie, pareti grigie, parquet chiaro, lavabo da incasso, top in marmo, pavimento beige e top bianco
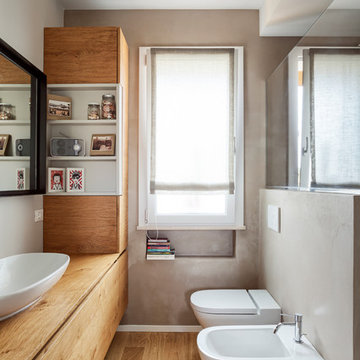
Ph. Simone Cappelletti
Ispirazione per una stanza da bagno moderna con ante in legno scuro, pareti grigie, top in legno, WC sospeso, parquet chiaro, lavabo a bacinella, pavimento beige e top beige
Ispirazione per una stanza da bagno moderna con ante in legno scuro, pareti grigie, top in legno, WC sospeso, parquet chiaro, lavabo a bacinella, pavimento beige e top beige
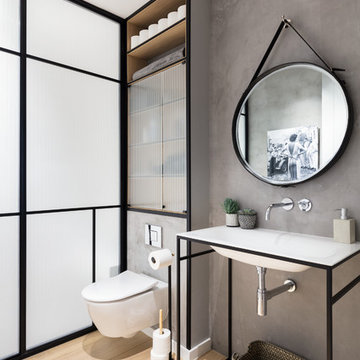
Foto di un bagno di servizio minimal con WC sospeso, pareti grigie, parquet chiaro, lavabo integrato, ante di vetro e pavimento beige
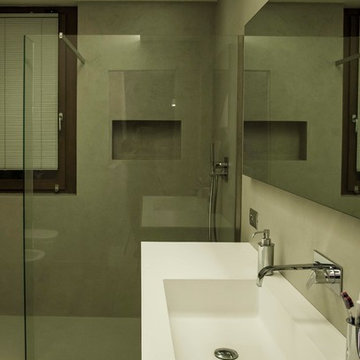
FOTOGRAFIA DOMENICO PROCOPIO
Ispirazione per una stanza da bagno con doccia minimalista di medie dimensioni con doccia a filo pavimento, WC a due pezzi, pareti grigie, parquet chiaro, lavabo integrato, pavimento marrone e doccia aperta
Ispirazione per una stanza da bagno con doccia minimalista di medie dimensioni con doccia a filo pavimento, WC a due pezzi, pareti grigie, parquet chiaro, lavabo integrato, pavimento marrone e doccia aperta
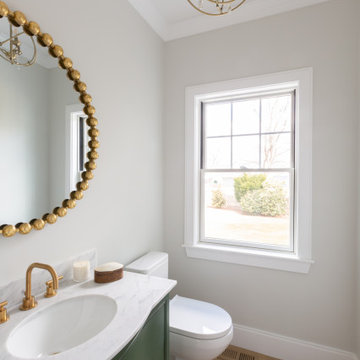
Needham Spec House. Powder room: Emerald green vanity with brass hardware. Crown molding. Trim color Benjamin Moore Chantilly Lace. Wall color provided by BUYER. Photography by Sheryl Kalis. Construction by Veatch Property Development.
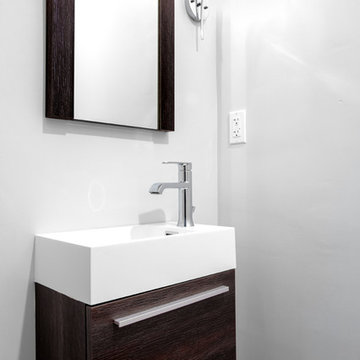
This new powder room used to be nothing more than a small closet! Closing off 1 door and opening another created a new 1/2 bathroom to service the guests.
The wall mounted toilet with the hidden tank saves a lot of room and makes cleaning an easy task, the vanity is also wall mounted and its only 9" deep!
to give the space some life and make it into a fun place to visit the sconce light fixtures on each side of the mirror have a cool rose \ flower design with crazy shadows casted on the wall and the full height tiled toilet wall is made out of small multi colored hex tiles with flower design in them.
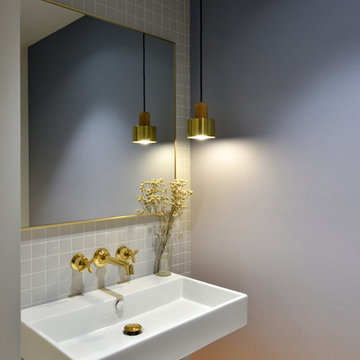
Ispirazione per un bagno di servizio minimalista di medie dimensioni con WC sospeso, piastrelle grigie, piastrelle in ceramica, pareti grigie, parquet chiaro, lavabo sospeso, top in superficie solida e pavimento beige
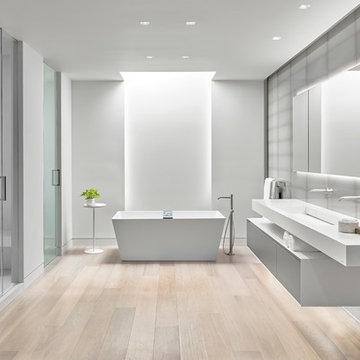
Tony Soluri
Esempio di una grande stanza da bagno padronale minimal con ante lisce, ante grigie, vasca freestanding, zona vasca/doccia separata, piastrelle grigie, piastrelle in gres porcellanato, pareti grigie, parquet chiaro, lavabo sospeso, top in superficie solida e porta doccia a battente
Esempio di una grande stanza da bagno padronale minimal con ante lisce, ante grigie, vasca freestanding, zona vasca/doccia separata, piastrelle grigie, piastrelle in gres porcellanato, pareti grigie, parquet chiaro, lavabo sospeso, top in superficie solida e porta doccia a battente
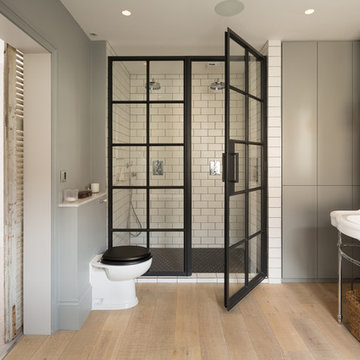
Adam Scott
Immagine di una stanza da bagno padronale design di medie dimensioni con ante lisce, ante grigie, doccia a filo pavimento, WC monopezzo, piastrelle diamantate, pareti grigie, parquet chiaro, lavabo a colonna, pavimento beige e porta doccia a battente
Immagine di una stanza da bagno padronale design di medie dimensioni con ante lisce, ante grigie, doccia a filo pavimento, WC monopezzo, piastrelle diamantate, pareti grigie, parquet chiaro, lavabo a colonna, pavimento beige e porta doccia a battente
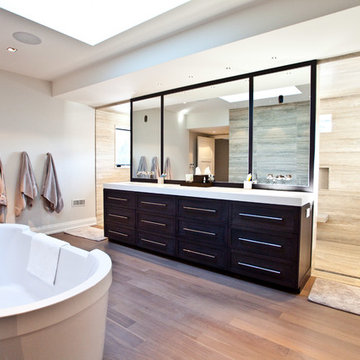
This Modern home sits atop one of Toronto's beautiful ravines. The full basement is equipped with a large home gym, a steam shower, change room, and guest Bathroom, the center of the basement is a games room/Movie and wine cellar. The other end of the full basement features a full guest suite complete with private Ensuite and kitchenette. The 2nd floor makes up the Master Suite, complete with Master bedroom, master dressing room, and a stunning Master Ensuite with a 20 foot long shower with his and hers access from either end. The bungalow style main floor has a kids bedroom wing complete with kids tv/play room and kids powder room at one end, while the center of the house holds the Kitchen/pantry and staircases. The kitchen open concept unfolds into the 2 story high family room or great room featuring stunning views of the ravine, floor to ceiling stone fireplace and a custom bar for entertaining. There is a separate powder room for this end of the house. As you make your way down the hall to the side entry there is a home office and connecting corridor back to the front entry. All in all a stunning example of a true Toronto Ravine property
photos by Hand Spun Films
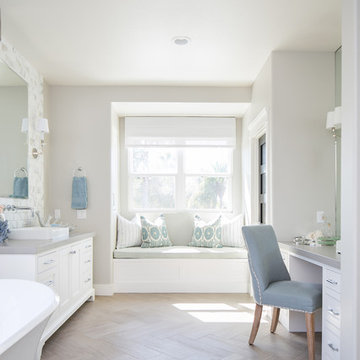
Ryan Garvin Photography
Ispirazione per una grande stanza da bagno padronale stile marino con vasca freestanding, pareti grigie, parquet chiaro, top in quarzo composito, ante bianche, lavabo a bacinella, pavimento beige, top grigio e ante con riquadro incassato
Ispirazione per una grande stanza da bagno padronale stile marino con vasca freestanding, pareti grigie, parquet chiaro, top in quarzo composito, ante bianche, lavabo a bacinella, pavimento beige, top grigio e ante con riquadro incassato
Bagni con pareti grigie e parquet chiaro - Foto e idee per arredare
11

