Bagni con pareti grigie e doccia con tenda - Foto e idee per arredare
Filtra anche per:
Budget
Ordina per:Popolari oggi
161 - 180 di 7.246 foto
1 di 3

This bathroom was the final space to be designed for this client by me. We did space planning and furniture when they first moved in, a couple years later we did a full kitchen remodel and now we finally did the bathroom. This wasn't a full remodel so we kept some of the items that were in good condition and updated the rest. First thing we focused on was the shower, with some existing functional problems we made sure the incorporate storage and a bench for this walk in shower. That allowed space for bottles and a seat. With the existing vanity cabinet and counter tops staying I wanted to coordinate the dark counter with adding some dark elements elsewhere to tie they in together. We did a dark charcoal hex shower floor and also used that tile in the back of the niches. Since the shower was a dark place we added a light in shower and used a much lighter tile on the wall and bench. this tile was carried into the rest of the bathroom on the floor and the smaller version for the tub surround in a 2"x2" mosaic. The wall color before was dark and client loved it so we did a new dark grey but brightened the space with a white ceiling. New chrome faucets throughout to give a reflective element. This bathroom truly feels more relaxing for a bath or a quick shower!

4"x4" Subway Tile - 22E Blue Opal
Idee per una piccola stanza da bagno con doccia tradizionale con ante in stile shaker, vasca da incasso, doccia alcova, piastrelle blu, piastrelle in ceramica, pareti grigie, pavimento con piastrelle in ceramica, pavimento nero e doccia con tenda
Idee per una piccola stanza da bagno con doccia tradizionale con ante in stile shaker, vasca da incasso, doccia alcova, piastrelle blu, piastrelle in ceramica, pareti grigie, pavimento con piastrelle in ceramica, pavimento nero e doccia con tenda
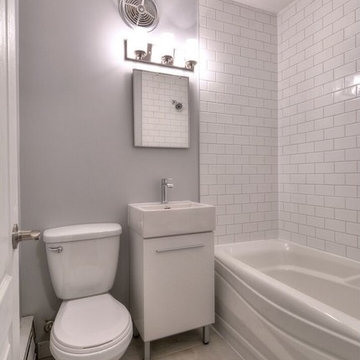
Esempio di una piccola stanza da bagno con doccia classica con ante lisce, ante bianche, vasca ad alcova, vasca/doccia, WC a due pezzi, piastrelle bianche, piastrelle diamantate, pareti grigie, pavimento in gres porcellanato, lavabo a bacinella, pavimento beige e doccia con tenda

Tile wainscot and floor with grey shaker vanity.
Foto di una stanza da bagno stile americano con ante in stile shaker, ante grigie, vasca ad alcova, vasca/doccia, WC a due pezzi, piastrelle bianche, piastrelle in ceramica, pareti grigie, pavimento con piastrelle a mosaico, lavabo sottopiano, top in granito, pavimento multicolore, doccia con tenda, top grigio, nicchia, un lavabo e mobile bagno incassato
Foto di una stanza da bagno stile americano con ante in stile shaker, ante grigie, vasca ad alcova, vasca/doccia, WC a due pezzi, piastrelle bianche, piastrelle in ceramica, pareti grigie, pavimento con piastrelle a mosaico, lavabo sottopiano, top in granito, pavimento multicolore, doccia con tenda, top grigio, nicchia, un lavabo e mobile bagno incassato
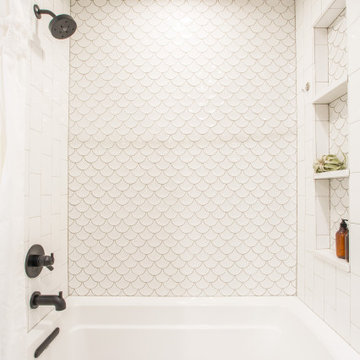
Foto di una stanza da bagno per bambini stile marino di medie dimensioni con ante in stile shaker, ante grigie, vasca ad alcova, doccia alcova, WC monopezzo, piastrelle bianche, piastrelle in ceramica, pareti grigie, pavimento in gres porcellanato, lavabo sottopiano, top in quarzo composito, pavimento grigio, doccia con tenda e top bianco
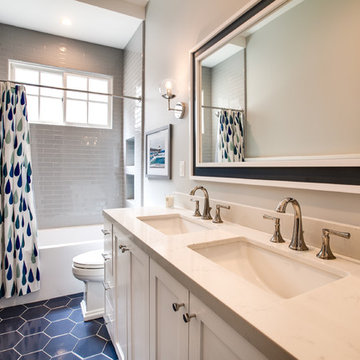
Esempio di una stanza da bagno con doccia costiera con ante in stile shaker, ante bianche, vasca ad alcova, vasca/doccia, WC monopezzo, piastrelle grigie, pareti grigie, pavimento con piastrelle in ceramica, lavabo sottopiano, top in quarzo composito, pavimento blu, doccia con tenda, top bianco e piastrelle in ceramica
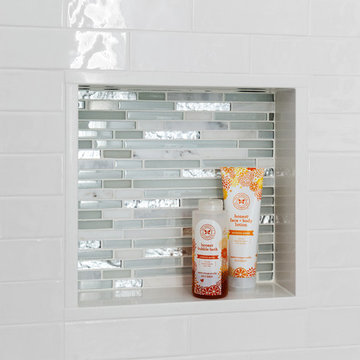
Esempio di una stanza da bagno con doccia classica di medie dimensioni con vasca ad alcova, vasca/doccia, piastrelle grigie, piastrelle in gres porcellanato, pareti grigie, pavimento in gres porcellanato, pavimento grigio e doccia con tenda

This small 3/4 bath was added in the space of a large entry way of this ranch house, with the bath door immediately off the master bedroom. At only 39sf, the 3'x8' space houses the toilet and sink on opposite walls, with a 3'x4' alcove shower adjacent to the sink. The key to making a small space feel large is avoiding clutter, and increasing the feeling of height - so a floating vanity cabinet was selected, with a built-in medicine cabinet above. A wall-mounted storage cabinet was added over the toilet, with hooks for towels. The shower curtain at the shower is changed with the whims and design style of the homeowner, and allows for easy cleaning with a simple toss in the washing machine.
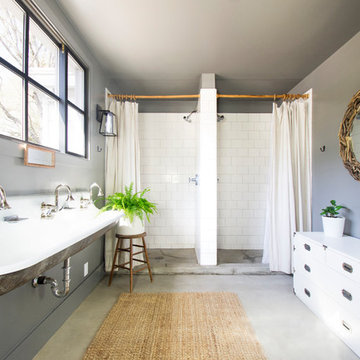
Boy's Bath Design
Photo Cred: Ashley Grabham
Immagine di una stanza da bagno per bambini country di medie dimensioni con piastrelle bianche, piastrelle in ceramica, pareti grigie, pavimento in cemento, lavabo sospeso, doccia alcova, pavimento grigio e doccia con tenda
Immagine di una stanza da bagno per bambini country di medie dimensioni con piastrelle bianche, piastrelle in ceramica, pareti grigie, pavimento in cemento, lavabo sospeso, doccia alcova, pavimento grigio e doccia con tenda
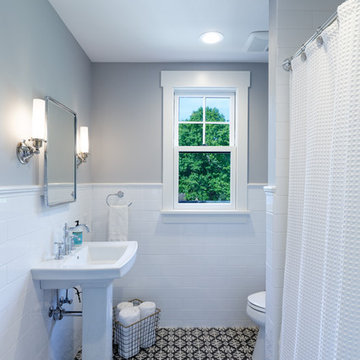
The third floor guest bath features a fun bold print tile, pedestal sink, tile wainscoting, and chrome sconces.
William Manning Photography
Ispirazione per una stanza da bagno con doccia chic di medie dimensioni con pareti grigie, lavabo a colonna, vasca ad alcova, vasca/doccia, WC a due pezzi, piastrelle bianche, piastrelle diamantate, pavimento multicolore e doccia con tenda
Ispirazione per una stanza da bagno con doccia chic di medie dimensioni con pareti grigie, lavabo a colonna, vasca ad alcova, vasca/doccia, WC a due pezzi, piastrelle bianche, piastrelle diamantate, pavimento multicolore e doccia con tenda
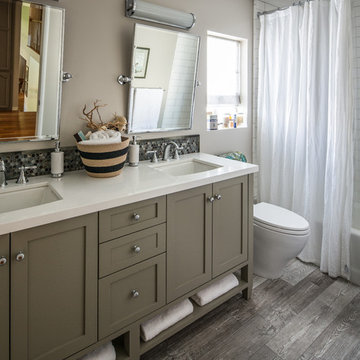
Foto di una stanza da bagno di medie dimensioni con lavabo sottopiano, ante in stile shaker, vasca ad alcova, WC monopezzo, piastrelle multicolore, piastrelle a mosaico, pareti grigie, pavimento in legno massello medio e doccia con tenda
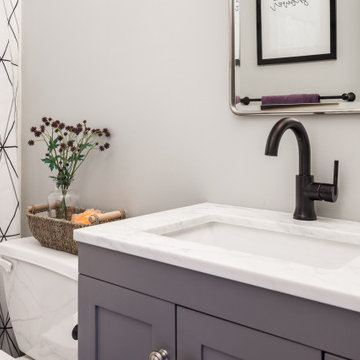
When I came to stage and photoshoot the space my clients let the photographer know there wasn't a room in the whole house PID didn't do something in. When I asked why they originally contacted me they reminded me it was for a cracked tile in their owner's suite bathroom. We all had a good laugh.
Tschida Construction tackled the construction end and helped remodel three bathrooms, stair railing update, kitchen update, laundry room remodel with Custom cabinets from Pro Design, and new paint and lights throughout.
Their house no longer feels straight out of 1995 and has them so proud of their new spaces.
That is such a good feeling as an Interior Designer and Remodeler to know you made a difference in how someone feels about the place they call home.

Esempio di una piccola stanza da bagno per bambini country con ante in stile shaker, ante bianche, vasca ad alcova, vasca/doccia, WC a due pezzi, piastrelle grigie, piastrelle in ceramica, pareti grigie, pavimento in gres porcellanato, lavabo sottopiano, top in granito, pavimento grigio, doccia con tenda, top multicolore, nicchia, un lavabo e mobile bagno incassato
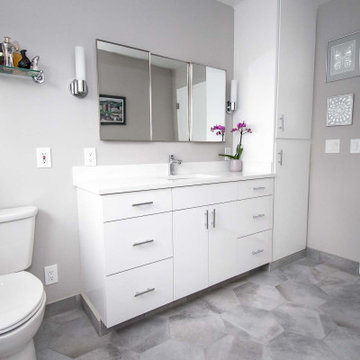
Guest bathroom completely renovated for cleaner, more modern look. New white flat panel cabinets, including tall storage, with white quartz countertop. Modern fixtures. New tile in shower with added grab bars. Large hex "cement" look for ceramic tile flooring. Modern lighting.
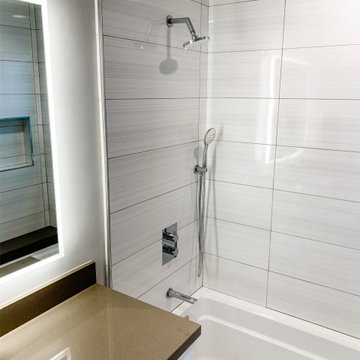
Esempio di una piccola stanza da bagno scandinava con ante lisce, ante bianche, vasca ad alcova, vasca/doccia, WC monopezzo, piastrelle bianche, piastrelle in gres porcellanato, pareti grigie, pavimento in gres porcellanato, lavabo sottopiano, top in quarzo composito, pavimento beige, doccia con tenda e top beige
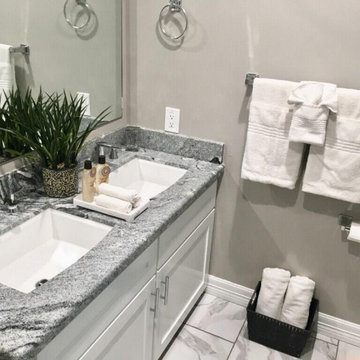
Design/Build Complete Remodel, Renovation, and Additions. Demoed to studs, restructured framing, new decorative raised gypsum ceiling details, entirely new >/= Level 4 finished drywall, all new plumbing distributing with fixtures, spray-foam insulation, tank-less water heater, all new electrical wiring distribution with fixtures, all new HVAC, and all new modern finishes.
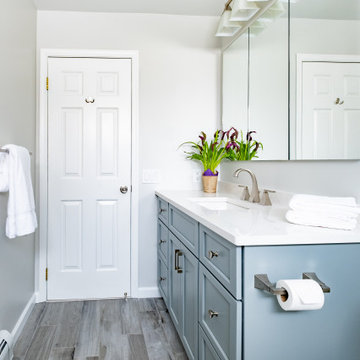
Shale bathroom vanity with large recessed medicine cabinet for storage. Clean Iconic White quartz counter top and wood tile plank flooring.
Photos by VLG Photography
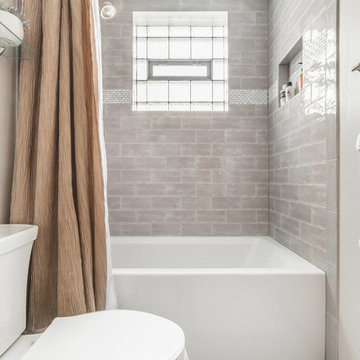
This Chicago bathroom was designed to bring light to this dark basement space. This is a premium look on a very reasonable budget- exactly what this client was looking for.
Project designed by Skokie renovation firm, Chi Renovation & Design - general contractors, kitchen and bath remodelers, and design & build company. They serve the Chicago area and its surrounding suburbs, with an emphasis on the North Side and North Shore. You'll find their work from the Loop through Lincoln Park, Skokie, Evanston, Wilmette, and all the way up to Lake Forest.
For more about Chi Renovation & Design, click here: https://www.chirenovation.com/
To learn more about this project, click here: https://www.chirenovation.com/portfolio/chicago-basement-bathroom/#basement-renovation
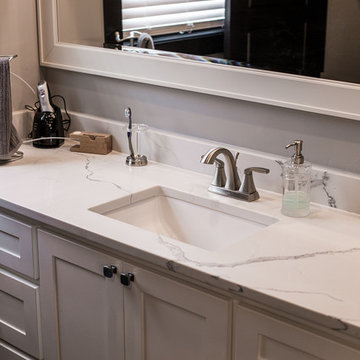
Gunnar W
Immagine di una stanza da bagno con doccia minimalista di medie dimensioni con ante in stile shaker, ante bianche, vasca freestanding, vasca/doccia, WC a due pezzi, pistrelle in bianco e nero, piastrelle in ceramica, pareti grigie, pavimento con piastrelle in ceramica, lavabo sottopiano, top in marmo, pavimento nero, doccia con tenda e top bianco
Immagine di una stanza da bagno con doccia minimalista di medie dimensioni con ante in stile shaker, ante bianche, vasca freestanding, vasca/doccia, WC a due pezzi, pistrelle in bianco e nero, piastrelle in ceramica, pareti grigie, pavimento con piastrelle in ceramica, lavabo sottopiano, top in marmo, pavimento nero, doccia con tenda e top bianco
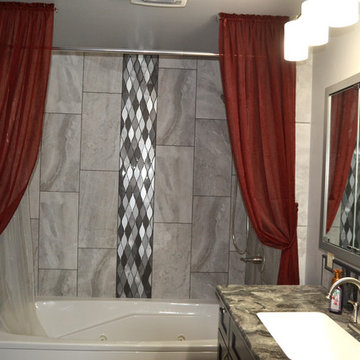
This bathroom looks amazing after it's makeover! The pretty grey tones set a nice stage for any color accessories you like. The red really pops against the beautiful tile.
Bagni con pareti grigie e doccia con tenda - Foto e idee per arredare
9

