Bagni con pareti gialle e top in pietra calcarea - Foto e idee per arredare
Filtra anche per:
Budget
Ordina per:Popolari oggi
61 - 80 di 166 foto
1 di 3
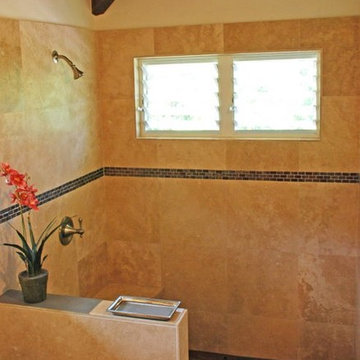
Foto di una stanza da bagno padronale stile marino di medie dimensioni con doccia aperta, WC a due pezzi, piastrelle di ciottoli, pareti gialle, lavabo sottopiano, ante in stile shaker, ante in legno chiaro, top in pietra calcarea e pavimento in travertino
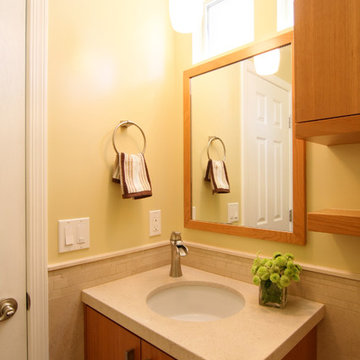
David William Photography
Esempio di un piccolo bagno di servizio stile americano con ante lisce, ante in legno scuro, piastrelle beige, pareti gialle, lavabo sottopiano, top in pietra calcarea e piastrelle di pietra calcarea
Esempio di un piccolo bagno di servizio stile americano con ante lisce, ante in legno scuro, piastrelle beige, pareti gialle, lavabo sottopiano, top in pietra calcarea e piastrelle di pietra calcarea
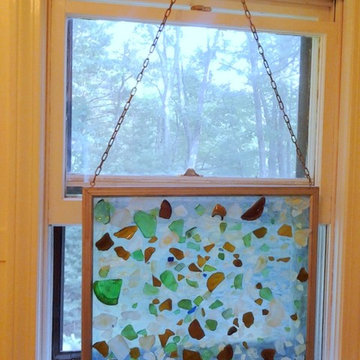
AW Interiors- White paneled bathroom with unique beach glass/ sea glass window treatment
Idee per una stanza da bagno padronale chic con ante con riquadro incassato, ante bianche, top in pietra calcarea, piastrelle beige, piastrelle in gres porcellanato, pareti gialle e pavimento in gres porcellanato
Idee per una stanza da bagno padronale chic con ante con riquadro incassato, ante bianche, top in pietra calcarea, piastrelle beige, piastrelle in gres porcellanato, pareti gialle e pavimento in gres porcellanato
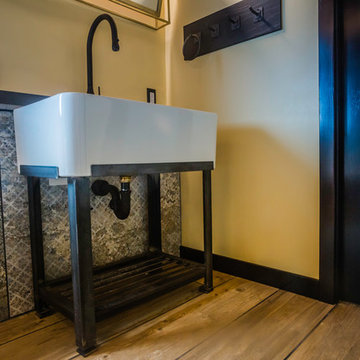
Esempio di una stanza da bagno con doccia minimal di medie dimensioni con ante nere, doccia a filo pavimento, WC monopezzo, piastrelle multicolore, pareti gialle, pavimento con piastrelle in ceramica, lavabo a colonna, top in pietra calcarea, pavimento beige e doccia aperta
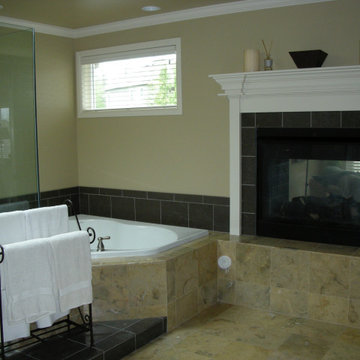
Large luxurious master bath with glass-enclosed shower with body sprays, soaking tub, double sinks, skylight, two-sided fireplace opens to the master bedroom, toilet room and skylight.
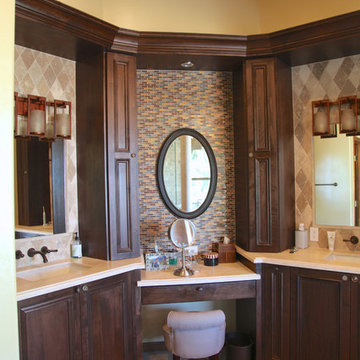
Master bathroom remodeling and renovation project located in Phoenix, Arizona. Complete with all new cabinetry and matching crown molding, slab Travertine counter tops with undermount sinks and wall mount sink faucets, Rhombus tile pattern behind sink areas, and glass mosaic with copper accent tile behind the make-up vanity. The flooring is Travertine tile with glass mosaic border and a weave patterned Travertine tile inlay. Design and photography credit - Lorrie Hochuli
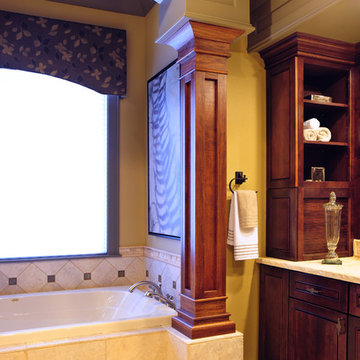
A few years back we had the opportunity to take on this custom traditional transitional ranch style project in Auburn. This home has so many exciting traits we are excited for you to see; a large open kitchen with TWO island and custom in house lighting design, solid surfaces in kitchen and bathrooms, a media/bar room, detailed and painted interior millwork, exercise room, children's wing for their bedrooms and own garage, and a large outdoor living space with a kitchen. The design process was extensive with several different materials mixed together.
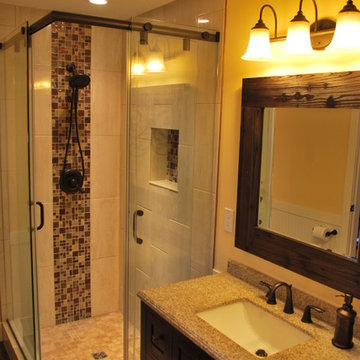
Foto di una stanza da bagno con doccia stile rurale di medie dimensioni con WC a due pezzi, piastrelle multicolore, piastrelle in pietra, pareti gialle, ante in stile shaker, ante in legno bruno, vasca freestanding, doccia ad angolo, parquet scuro, lavabo sottopiano, top in pietra calcarea, pavimento marrone e porta doccia scorrevole
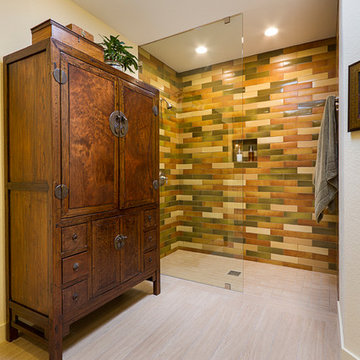
From the beginning of the design process, the antique armoire was to be the feature of the bathroom. The challenge was to provide enough space for the armoire to occupy. The wall and floor finishes around the armoire were kept simple to not be distracting.
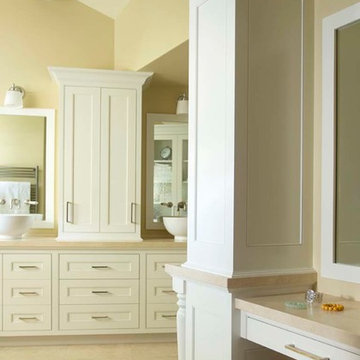
Makeup vantiy section in the master bathroom, behind storage hutch. Across the room is the dual vanity with center tower. White painted finish on all cabinets with shaker style doors. Limestone is used for vanity tops and flooring. Pale yellow paint keeps this master bathroom bright.
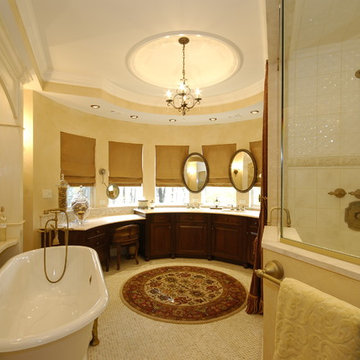
Master bath in the round.
2007 HOBI Award for Best Bathroom Remodel $100-150k
Esempio di una sauna mediterranea di medie dimensioni con lavabo sottopiano, ante con bugna sagomata, ante in legno bruno, top in pietra calcarea, vasca freestanding, piastrelle beige, piastrelle in gres porcellanato, pareti gialle e pavimento con piastrelle a mosaico
Esempio di una sauna mediterranea di medie dimensioni con lavabo sottopiano, ante con bugna sagomata, ante in legno bruno, top in pietra calcarea, vasca freestanding, piastrelle beige, piastrelle in gres porcellanato, pareti gialle e pavimento con piastrelle a mosaico
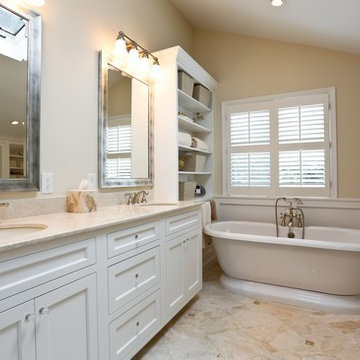
Removing an extra doorway and choosing the right fixtures and finishes, resulted in a functional, warm, and attractive Master Bath.
Esempio di una stanza da bagno padronale classica di medie dimensioni con lavabo sottopiano, ante con riquadro incassato, ante bianche, top in pietra calcarea, vasca freestanding, doccia ad angolo, WC a due pezzi, piastrelle beige, piastrelle in pietra, pareti gialle e pavimento in marmo
Esempio di una stanza da bagno padronale classica di medie dimensioni con lavabo sottopiano, ante con riquadro incassato, ante bianche, top in pietra calcarea, vasca freestanding, doccia ad angolo, WC a due pezzi, piastrelle beige, piastrelle in pietra, pareti gialle e pavimento in marmo
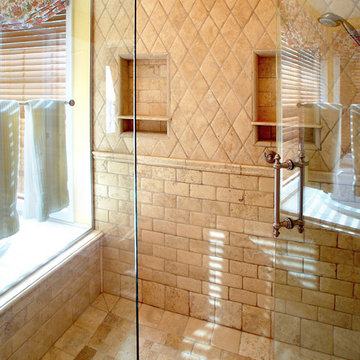
Bathroom Renovation Photos: Rebecca Zurstadt-Peterson
Foto di una grande stanza da bagno padronale chic con ante in stile shaker, ante in legno scuro, vasca ad alcova, doccia ad angolo, piastrelle beige, piastrelle in pietra, pareti gialle, pavimento in pietra calcarea, lavabo sottopiano e top in pietra calcarea
Foto di una grande stanza da bagno padronale chic con ante in stile shaker, ante in legno scuro, vasca ad alcova, doccia ad angolo, piastrelle beige, piastrelle in pietra, pareti gialle, pavimento in pietra calcarea, lavabo sottopiano e top in pietra calcarea
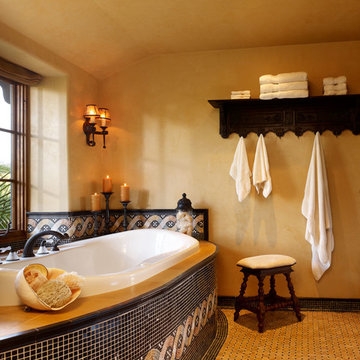
This lovely home began as a complete remodel to a 1960 era ranch home. Warm, sunny colors and traditional details fill every space. The colorful gazebo overlooks the boccii court and a golf course. Shaded by stately palms, the dining patio is surrounded by a wrought iron railing. Hand plastered walls are etched and styled to reflect historical architectural details. The wine room is located in the basement where a cistern had been.
Project designed by Susie Hersker’s Scottsdale interior design firm Design Directives. Design Directives is active in Phoenix, Paradise Valley, Cave Creek, Carefree, Sedona, and beyond.
For more about Design Directives, click here: https://susanherskerasid.com/
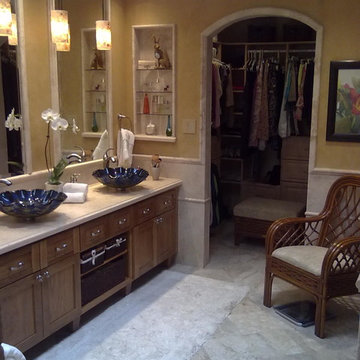
The custom vanity continues the spa-like theme, incorporating open spaces for baskets full of pampering supplies and towels.
The open, custom-designed closet is convenient, but not obtrusive to the design. The doorless, arched entry is framed with more travertine stone.
Glass shelves next to her side of the sink hold pretty bottles. The glass shelves are in a recessed nook, which takes the place of the old medicine cabinet and is decked out in yet more travertine stone.
Finally, the owners got their wish for having room for a chair in the corner of their new "spa."
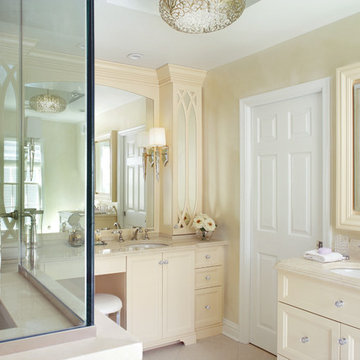
Photo by Peter Rymwid
Esempio di una stanza da bagno padronale chic di medie dimensioni con ante in stile shaker, ante beige, doccia alcova, pareti gialle, pavimento con piastrelle in ceramica, top in pietra calcarea, pavimento beige e porta doccia a battente
Esempio di una stanza da bagno padronale chic di medie dimensioni con ante in stile shaker, ante beige, doccia alcova, pareti gialle, pavimento con piastrelle in ceramica, top in pietra calcarea, pavimento beige e porta doccia a battente
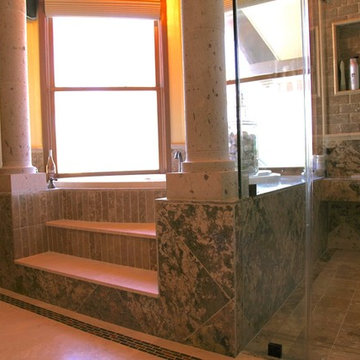
A closer look at the details of this Phoenix, Arizona master bathroom remodel reveals the multiple tiles that were installed. The bathroom floor consists of Travertine tile with a glass mosaic and copper accent decorative band. The bathtub area consists of Travertine tile on the tub deck and skirt, with cushion cut Noche Travertine tile and Slab Ankara Travertine in the step areas. The shower consists of Noche Travertine tile on the shower floor including the custom linear drain system at the shower entry, Travertine tile on the lower portion of the shower walls and cushion cut Noche Travertine tile on the upper portion of the shower walls. Travertine chair railing separates the upper and lower shower wall sections, and Travertine nosing outlines the shower niche. Design and Photo credit - Lorrie Hochuli
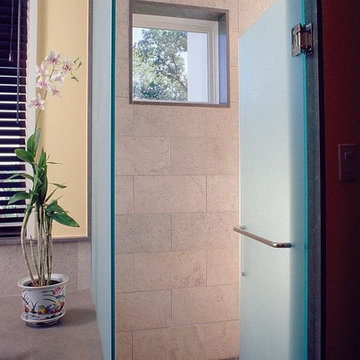
Terry Roberts Photography
Esempio di una piccola stanza da bagno padronale design con vasca sottopiano, vasca/doccia, WC monopezzo, pareti gialle, pavimento in pietra calcarea, top in pietra calcarea, piastrelle grigie, lavabo sottopiano, pavimento marrone e porta doccia a battente
Esempio di una piccola stanza da bagno padronale design con vasca sottopiano, vasca/doccia, WC monopezzo, pareti gialle, pavimento in pietra calcarea, top in pietra calcarea, piastrelle grigie, lavabo sottopiano, pavimento marrone e porta doccia a battente
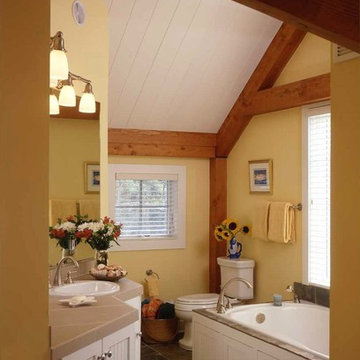
Yankee Barn Homes - The post and beam guest bath occupies the larger middle dormer in this Southern Colonial home, allowing the beautiful timber frame architecture to take center stage.
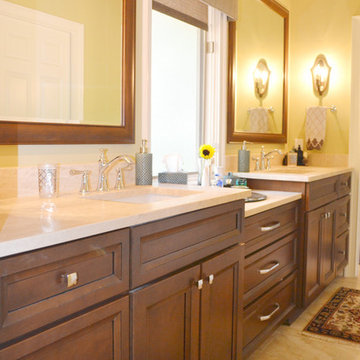
Immagine di una stanza da bagno padronale tradizionale di medie dimensioni con lavabo sottopiano, ante con bugna sagomata, ante in legno bruno, top in pietra calcarea, doccia alcova, WC a due pezzi, piastrelle beige, piastrelle in pietra, pareti gialle, pavimento in travertino e pavimento beige
Bagni con pareti gialle e top in pietra calcarea - Foto e idee per arredare
4

