Bagni con pareti blu e top beige - Foto e idee per arredare
Filtra anche per:
Budget
Ordina per:Popolari oggi
181 - 200 di 1.403 foto
1 di 3
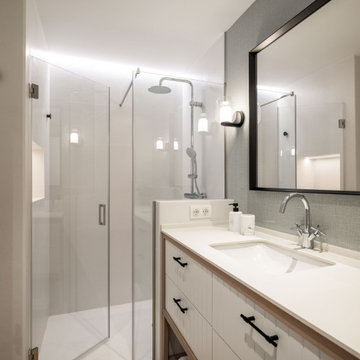
Idee per una stanza da bagno padronale costiera di medie dimensioni con ante con bugna sagomata, ante bianche, doccia a filo pavimento, WC sospeso, piastrelle bianche, piastrelle in gres porcellanato, pareti blu, pavimento in laminato, lavabo sottopiano, top in quarzo composito, porta doccia a battente, top beige, un lavabo, mobile bagno incassato e carta da parati
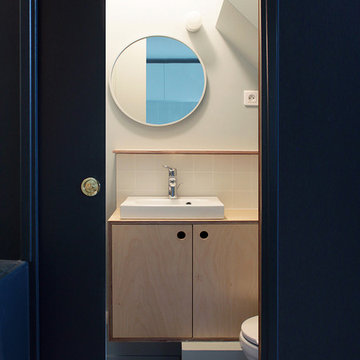
Bertrand Fompeyrine
Ispirazione per una piccola stanza da bagno con doccia contemporanea con ante a filo, ante in legno chiaro, doccia aperta, piastrelle bianche, piastrelle a listelli, pareti blu, pavimento in cemento, lavabo da incasso, top in legno e top beige
Ispirazione per una piccola stanza da bagno con doccia contemporanea con ante a filo, ante in legno chiaro, doccia aperta, piastrelle bianche, piastrelle a listelli, pareti blu, pavimento in cemento, lavabo da incasso, top in legno e top beige
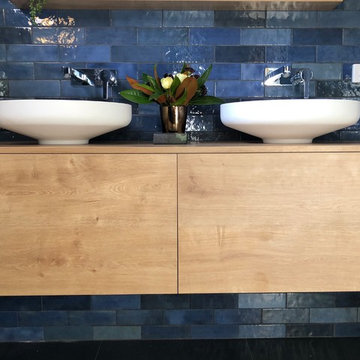
Gorgeous on trend ensuite with a blue subway tile that has a lot of variation in the colour which adds a lot of visual interest to the room.
Esempio di una stanza da bagno padronale contemporanea di medie dimensioni con ante lisce, ante in legno chiaro, doccia aperta, WC a due pezzi, piastrelle blu, piastrelle in ceramica, pareti blu, pavimento con piastrelle in ceramica, lavabo a bacinella, top in legno, pavimento grigio, doccia aperta e top beige
Esempio di una stanza da bagno padronale contemporanea di medie dimensioni con ante lisce, ante in legno chiaro, doccia aperta, WC a due pezzi, piastrelle blu, piastrelle in ceramica, pareti blu, pavimento con piastrelle in ceramica, lavabo a bacinella, top in legno, pavimento grigio, doccia aperta e top beige
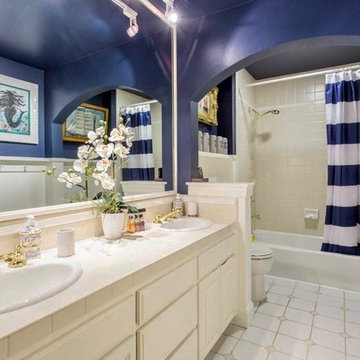
The home owner is a former naval officer and wanted to reflect his navy days in the family bathroom. Playful navy & white stripe is repeated in the shower curtain, box and laundry basket. The daring use of navy paint on the ceiling gives a sense of underwater worlds.
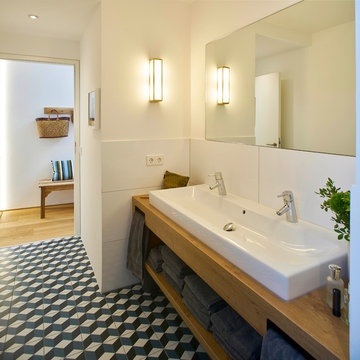
FOTOGRAF: Christian Burmester
RECHTE: Michael König
Idee per un'ampia stanza da bagno con doccia contemporanea con nessun'anta, ante in legno chiaro, doccia alcova, WC sospeso, piastrelle bianche, piastrelle in ceramica, pareti blu, pavimento con piastrelle in ceramica, lavabo a bacinella, top in legno, pavimento blu, doccia con tenda e top beige
Idee per un'ampia stanza da bagno con doccia contemporanea con nessun'anta, ante in legno chiaro, doccia alcova, WC sospeso, piastrelle bianche, piastrelle in ceramica, pareti blu, pavimento con piastrelle in ceramica, lavabo a bacinella, top in legno, pavimento blu, doccia con tenda e top beige
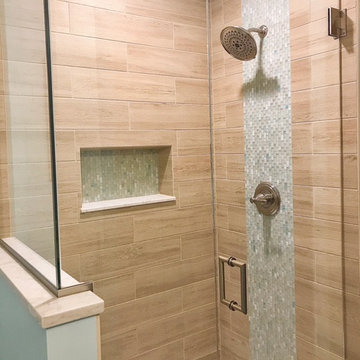
Immagine di una piccola stanza da bagno padronale stile marino con ante lisce, ante blu, WC a due pezzi, piastrelle beige, piastrelle in gres porcellanato, pareti blu, pavimento in gres porcellanato, lavabo sottopiano, top in quarzo composito, pavimento beige, porta doccia a battente, top beige, nicchia, un lavabo e mobile bagno incassato
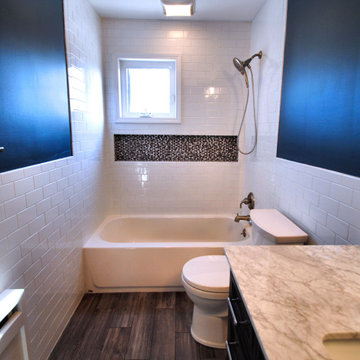
Traditional bathroom. Subway tile, porcelain plank tile. Infinity shower niche.
Idee per una stanza da bagno padronale chic di medie dimensioni con ante lisce, ante marroni, vasca ad alcova, doccia alcova, WC a due pezzi, piastrelle bianche, piastrelle in ceramica, pareti blu, pavimento in gres porcellanato, lavabo sottopiano, pavimento marrone, doccia aperta e top beige
Idee per una stanza da bagno padronale chic di medie dimensioni con ante lisce, ante marroni, vasca ad alcova, doccia alcova, WC a due pezzi, piastrelle bianche, piastrelle in ceramica, pareti blu, pavimento in gres porcellanato, lavabo sottopiano, pavimento marrone, doccia aperta e top beige
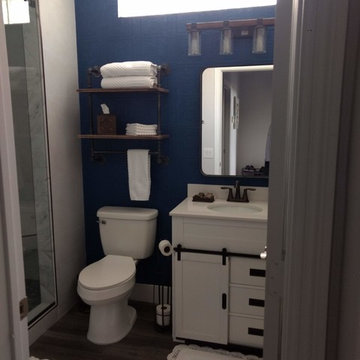
Free standing vanity with vanity lighting, paint, toilet, shelves and hardwood flooring
Esempio di una stanza da bagno per bambini chic di medie dimensioni con ante in stile shaker, ante bianche, doccia alcova, WC monopezzo, pareti blu, parquet scuro, lavabo integrato, top in granito, pavimento marrone, porta doccia a battente, top beige, un lavabo e mobile bagno freestanding
Esempio di una stanza da bagno per bambini chic di medie dimensioni con ante in stile shaker, ante bianche, doccia alcova, WC monopezzo, pareti blu, parquet scuro, lavabo integrato, top in granito, pavimento marrone, porta doccia a battente, top beige, un lavabo e mobile bagno freestanding
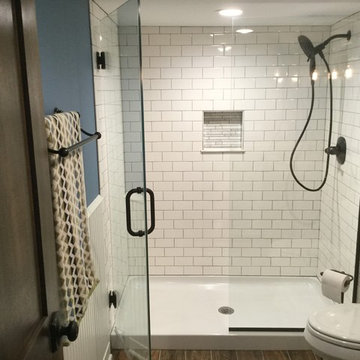
Foto di una stanza da bagno con doccia stile americano di medie dimensioni con ante con riquadro incassato, ante in legno bruno, doccia alcova, WC a due pezzi, piastrelle bianche, piastrelle diamantate, pareti blu, pavimento in vinile, lavabo sottopiano, top in granito, pavimento marrone, porta doccia a battente e top beige
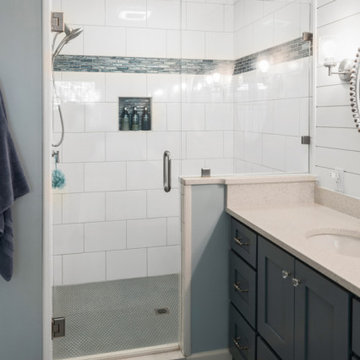
Idee per una grande stanza da bagno padronale stile marinaro con ante in stile shaker, ante blu, vasca freestanding, doccia alcova, WC a due pezzi, piastrelle bianche, piastrelle in gres porcellanato, pareti blu, pavimento in gres porcellanato, lavabo sottopiano, top in quarzo composito, pavimento grigio, porta doccia a battente, top beige, nicchia, due lavabi, mobile bagno incassato e pareti in perlinato
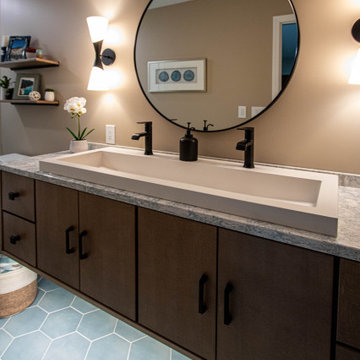
In this guest bathroom Medallion Cabinetry in the Maple Bella Biscotti Door Style Vanity with Cambria Montgomery Quartz countertop with 4” high backsplash was installed. The vanity is accented with Amerock Blackrock pulls and knobs. The shower tile is 8” HexArt Deco Turquoise Hexagon Matte tile for the back shower wall and back of the niche. The shower walls and niche sides feature 4”x16” Ice White Glossy subway tile. Cardinal Shower Heavy Swing Door. Coordinating 8” HexArt Turquoise 8” Hexagon Matte Porcelain tile for the bath floor. Mitzi Angle 15” Polished Nickel wall sconces were installed above the vanity. Native Trails Trough sink in Pearl. Moen Genta faucet, hand towel bar, and robe hook. Kohler Cimarron two piece toilet.
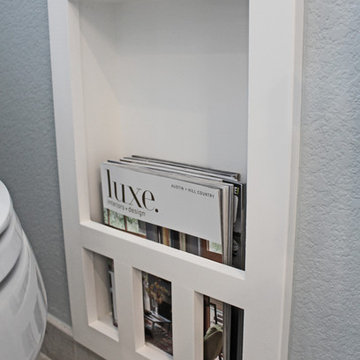
The custom magazine rack is a built-in feature that helps keep the bathroom free of clutter.
Idee per una grande stanza da bagno padronale tradizionale con ante in stile shaker, ante bianche, top in quarzo composito, piastrelle beige, piastrelle in gres porcellanato, vasca da incasso, doccia alcova, lavabo sottopiano, pareti blu, pavimento in gres porcellanato, pavimento beige, porta doccia a battente, top beige e WC a due pezzi
Idee per una grande stanza da bagno padronale tradizionale con ante in stile shaker, ante bianche, top in quarzo composito, piastrelle beige, piastrelle in gres porcellanato, vasca da incasso, doccia alcova, lavabo sottopiano, pareti blu, pavimento in gres porcellanato, pavimento beige, porta doccia a battente, top beige e WC a due pezzi
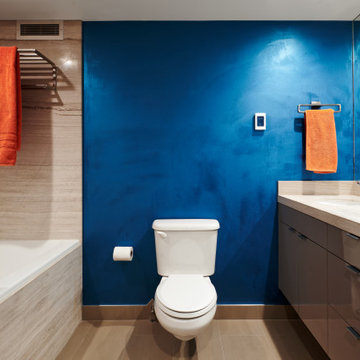
Ispirazione per una stanza da bagno padronale minimal di medie dimensioni con ante lisce, ante marroni, vasca ad alcova, vasca/doccia, WC a due pezzi, piastrelle beige, piastrelle di marmo, pareti blu, pavimento in marmo, lavabo sottopiano, top in marmo, pavimento beige, top beige, due lavabi e mobile bagno sospeso
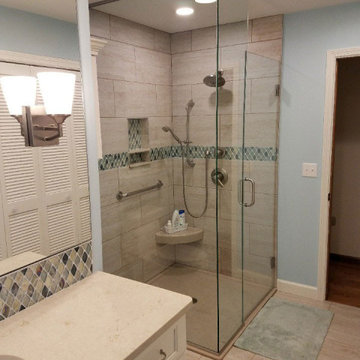
This bathroom remodel in Fulton, Missouri started out by removing sheetrock, old wallpaper and flooring, taking the bathroom nearly down to the studs before its renovation.
Then the Dimensions In Wood team laid ceramic tile flooring throughout. A fully glassed-in, walk-in Onyx base shower was installed with a handheld shower sprayer, a handicap-accessible, safety grab bar, and small shower seat.
Decorative accent glass tiles add an attractive element to the floor-to-ceiling shower tile, and also extend inside the two shelf shower niche. A full bathtub still gives the home owners the option for a shower or a soak.
The single sink vanity has a Taj Mahal countertop which is a quartzite that resembles Italian Calacatta marble in appearance, but is much harder and more durable. Custom cabinets provide ample storage and the wall is protected by a glass tile backsplash which matches the shower.
Recessed can lights installed in the ceiling keep the bathroom bright, in connection with the mirror mounted sconces.
Finally a custom toilet tank topper cabinet with crown moulding adds storage space.
Contact Us Today to discuss Translating Your Bathroom Remodeling Vision into a Reality. https://dimensionsinwood.com/contact/
Dimensions In Wood
1717 Old US 40
Columbia, MO 65202
info@DimensionsInWood.com
573-474-9988
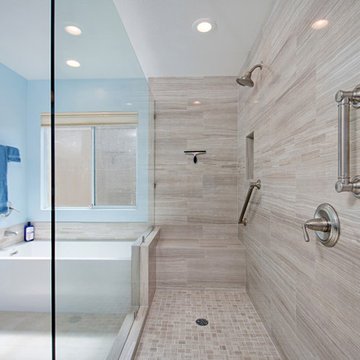
This Chula Vista master bathroom features a large walk-in shower with Eramosa Sand Polished tile, and tiled bench seat and niche. With a soaking tub and tile splash installed right under the window this bathroom was designed with a large dry off space and grab bars for functionality.
Photos by Preview First
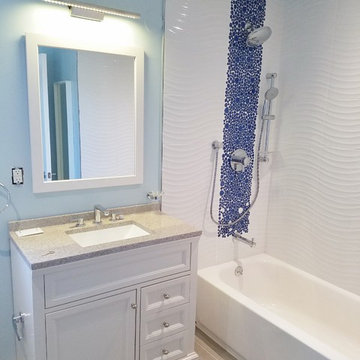
Foto di una stanza da bagno con doccia stile marino di medie dimensioni con ante con riquadro incassato, ante bianche, vasca ad alcova, vasca/doccia, WC a due pezzi, piastrelle blu, piastrelle in ceramica, pareti blu, pavimento in vinile, lavabo da incasso, top in laminato, pavimento beige, doccia aperta e top beige
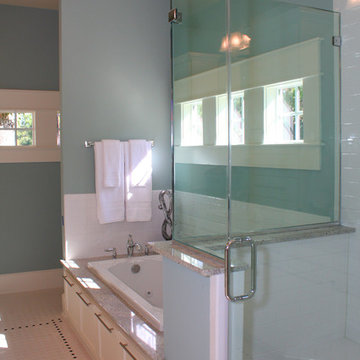
Idee per una grande stanza da bagno padronale classica con ante lisce, ante beige, vasca da incasso, vasca/doccia, WC monopezzo, piastrelle bianche, piastrelle in ceramica, pareti blu, pavimento in gres porcellanato, lavabo da incasso, top piastrellato, pavimento beige, porta doccia a battente e top beige
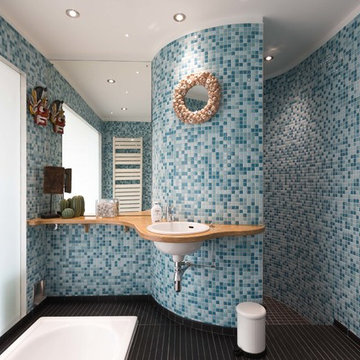
Philip Raymond
Esempio di una stanza da bagno padronale minimal di medie dimensioni con piastrelle blu, piastrelle a mosaico, pareti blu, pavimento con piastrelle in ceramica, top in legno, pavimento nero, top beige e lavabo da incasso
Esempio di una stanza da bagno padronale minimal di medie dimensioni con piastrelle blu, piastrelle a mosaico, pareti blu, pavimento con piastrelle in ceramica, top in legno, pavimento nero, top beige e lavabo da incasso
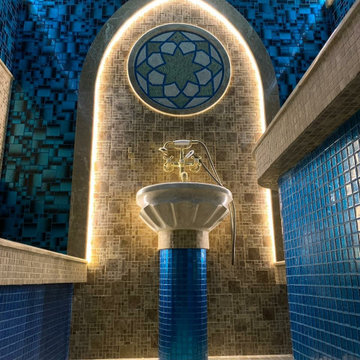
Интерьер хамама для пристройки СПА частного дома
Immagine di una piccola stanza da bagno etnica con piastrelle blu, piastrelle a mosaico, pareti blu, pavimento beige, soffitto a volta, doccia aperta, pavimento con piastrelle a mosaico, top in marmo, top beige, nicchia, un lavabo e mobile bagno incassato
Immagine di una piccola stanza da bagno etnica con piastrelle blu, piastrelle a mosaico, pareti blu, pavimento beige, soffitto a volta, doccia aperta, pavimento con piastrelle a mosaico, top in marmo, top beige, nicchia, un lavabo e mobile bagno incassato
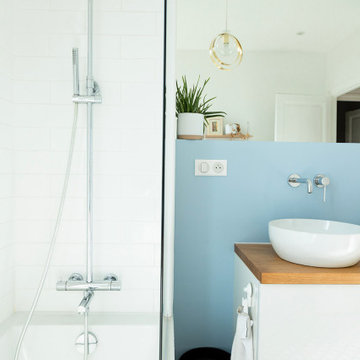
Nos clients, une famille avec deux enfants, ont fait l’acquisition de cette maison datant des années 50 (130 m² sur 3 niveaux).
Le brief : ouvrir les espaces au RDC et créer un 3e étage en aménageant les combles tout en respectant la palette de couleurs bleu et gris clair.
Au RDC - Nos clients souhaitaient un esprit loft. Pour ce faire, nous avons cassé les murs de la cuisine et du salon. Y compris les murs porteurs !
Grâce à l’expertise de nos équipes et d’un ingénieur, la structure repose à présent sur le poteau et la poutre qui traversent la pièce. La poutre, en métal coffré, a été peinte en blanc pour se fondre avec l’ensemble.
Les espaces, bien qu’ouverts, se démarquent. Que ce soit à travers la verrière (création sur-mesure), l’îlot de la cuisine ou encore le sol de carreaux @kerionceramics_ et le parquet.
Avez-vous remarqué ? Au sol, deux types de parquet co-existent. Le parquet en point de Hongrie d'époque était en mauvais état. Une partie n’a pu être restaurée et jouxtait un mur qui a été supprimé. Nous y avons posé un nouveau parquet à l’anglaise pour rattraper le tout.
L’escalier qui mène aux chambres a fait l’objet d’une rénovation totale pour être remis à neuf. Il mène, entre autre, au 3e étage où nous avons récupéré les combes pour créer 2 chambres et 1 SDB pour les enfants. Ceci a demandé un très gros travail : création de rangements/placards sur-mesure sous les combles, isolation, branchements d’eau et d’électricité.
Bagni con pareti blu e top beige - Foto e idee per arredare
10

