Bagni con pareti blu e pavimento multicolore - Foto e idee per arredare
Filtra anche per:
Budget
Ordina per:Popolari oggi
81 - 100 di 2.310 foto
1 di 3

Guest Bathroom remodel in North Fork vacation house. The stone floor flows straight through to the shower eliminating the need for a curb. A stationary glass panel keeps the water in and eliminates the need for a door. Mother of pearl tile on the long wall with a recessed niche creates a soft focal wall.
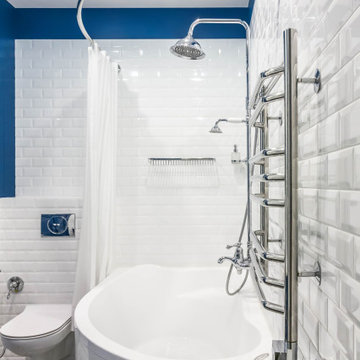
Esempio di una stanza da bagno padronale tradizionale di medie dimensioni con ante a persiana, ante blu, vasca ad angolo, vasca/doccia, WC sospeso, piastrelle bianche, piastrelle in ceramica, pareti blu, pavimento in gres porcellanato, pavimento multicolore e doccia con tenda
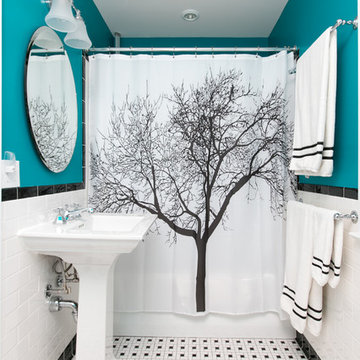
Foto di una stanza da bagno con doccia tradizionale con vasca ad alcova, vasca/doccia, pistrelle in bianco e nero, piastrelle diamantate, pareti blu, pavimento con piastrelle a mosaico, lavabo a colonna, pavimento multicolore e doccia con tenda

We actually made the bathroom smaller! We gained storage & character! Custom steel floating cabinet with local artist art panel in the vanity door. Concrete sink/countertop. Glass mosaic backsplash.

A custom arched built-in, gilded light fixtures, serene blue walls, and Arabian-style tile. These subtle yet impactful details combine to transform this classic powder room into a jewel-box space.
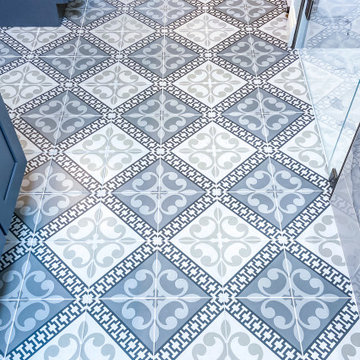
Immagine di una stanza da bagno padronale classica di medie dimensioni con ante in stile shaker, ante grigie, piastrelle bianche, piastrelle in gres porcellanato, pareti blu, pavimento in gres porcellanato, lavabo sottopiano, top in quarzo composito, pavimento multicolore, top bianco, nicchia, un lavabo e mobile bagno incassato
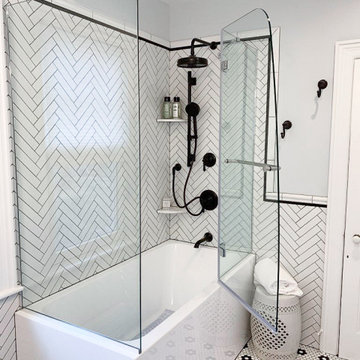
Speaking to the functionality of the space, the client wanted a shower that was multi-functional, easy to use, and easy to access. Going with a custom operable glass enclosure, the glass allows for the shower space to remain enclosed, and at the same time easily accessible.
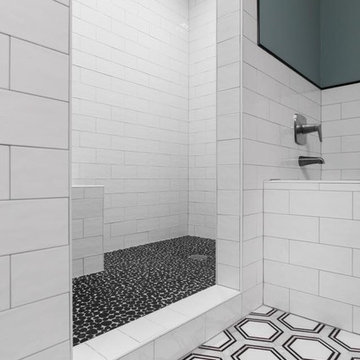
Esempio di una stanza da bagno padronale contemporanea di medie dimensioni con ante in stile shaker, ante bianche, vasca da incasso, doccia alcova, WC a due pezzi, piastrelle bianche, piastrelle diamantate, pareti blu, pavimento con piastrelle in ceramica, lavabo da incasso, top in granito, pavimento multicolore, doccia aperta e top grigio
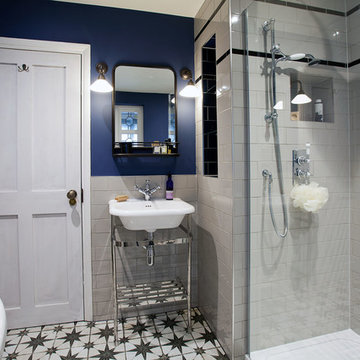
Randi Sokoloff
Immagine di una stanza da bagno per bambini boho chic di medie dimensioni con vasca freestanding, doccia aperta, WC a due pezzi, piastrelle bianche, piastrelle in gres porcellanato, pareti blu, pavimento con piastrelle in ceramica, lavabo a consolle, pavimento multicolore e doccia aperta
Immagine di una stanza da bagno per bambini boho chic di medie dimensioni con vasca freestanding, doccia aperta, WC a due pezzi, piastrelle bianche, piastrelle in gres porcellanato, pareti blu, pavimento con piastrelle in ceramica, lavabo a consolle, pavimento multicolore e doccia aperta
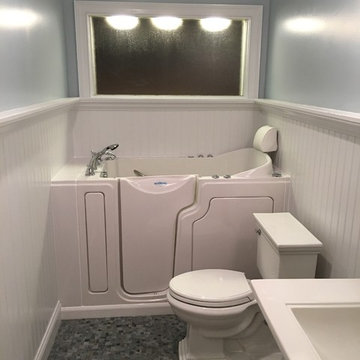
Foto di una stanza da bagno con doccia tradizionale di medie dimensioni con vasca ad alcova, WC a due pezzi, pareti blu, pavimento con piastrelle a mosaico e pavimento multicolore

This project was focused on eeking out space for another bathroom for this growing family. The three bedroom, Craftsman bungalow was originally built with only one bathroom, which is typical for the era. The challenge was to find space without compromising the existing storage in the home. It was achieved by claiming the closet areas between two bedrooms, increasing the original 29" depth and expanding into the larger of the two bedrooms. The result was a compact, yet efficient bathroom. Classic finishes are respectful of the vernacular and time period of the home.

Our clients relocated to Ann Arbor and struggled to find an open layout home that was fully functional for their family. We worked to create a modern inspired home with convenient features and beautiful finishes.
This 4,500 square foot home includes 6 bedrooms, and 5.5 baths. In addition to that, there is a 2,000 square feet beautifully finished basement. It has a semi-open layout with clean lines to adjacent spaces, and provides optimum entertaining for both adults and kids.
The interior and exterior of the home has a combination of modern and transitional styles with contrasting finishes mixed with warm wood tones and geometric patterns.
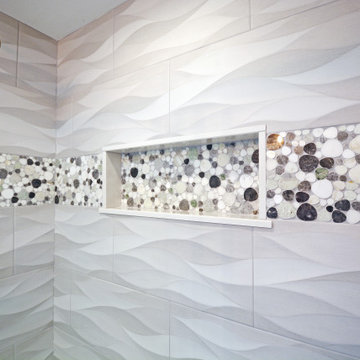
We updated this full bathroom with elegant materials and fun textures for a unique look. Textured gray ceramic tile adds dimension to the shower walls. For the shower wall accent, and for the bathroom floors, we used a stunning multi color marble pebble mosaic tile. Light blue walls, white bead board and an all-white vanity add a modern vibe to this beachy bathroom.
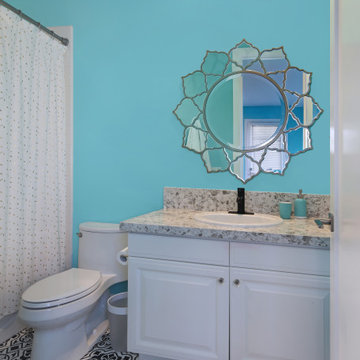
Immagine di una stanza da bagno per bambini eclettica di medie dimensioni con ante in stile shaker, ante bianche, vasca/doccia, WC monopezzo, pareti blu, pavimento in cementine, lavabo da incasso, top in quarzo composito, pavimento multicolore, doccia con tenda, top bianco, un lavabo e mobile bagno freestanding
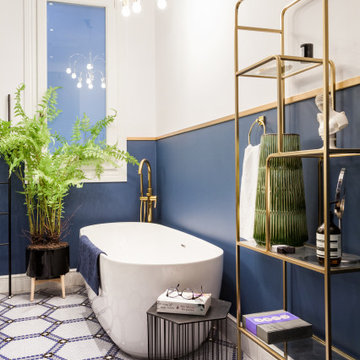
La personalización llega a los baños. Reforma realizada por Nobohome para la que apostaron por el modelo HEXÁGONOS con colores personalizados #ArtFactoryHisbalit
Mosaicos ecológicos Hisbalit en formato Hexagonal que forman un diseño único. Para las paredes eligieron como revestimiento mosaico hexagonal Hisbalit en tonos grises y azules de la colección Unicolor.
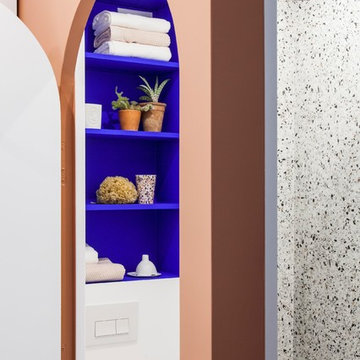
Mini salle d'eau et formes arrondies
Foto di una piccola stanza da bagno moderna con doccia alcova, WC sospeso, piastrelle multicolore, piastrelle in ceramica, pareti blu, pavimento alla veneziana, lavabo sospeso, pavimento multicolore, doccia aperta e top bianco
Foto di una piccola stanza da bagno moderna con doccia alcova, WC sospeso, piastrelle multicolore, piastrelle in ceramica, pareti blu, pavimento alla veneziana, lavabo sospeso, pavimento multicolore, doccia aperta e top bianco
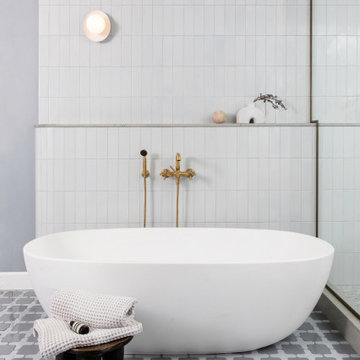
Foto di una grande stanza da bagno padronale chic con ante in stile shaker, ante grigie, vasca freestanding, doccia ad angolo, WC monopezzo, piastrelle bianche, piastrelle in ceramica, pareti blu, pavimento in terracotta, lavabo sottopiano, top in quarzite, pavimento multicolore, porta doccia a battente, top grigio, panca da doccia, un lavabo e mobile bagno incassato
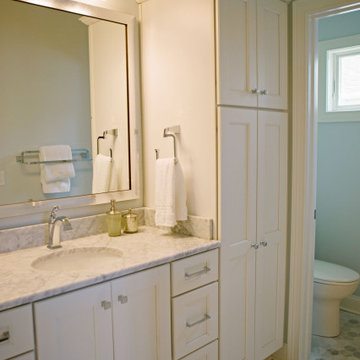
A large master bathroom allows for plenty of room with a separate toilet space.
Esempio di una grande stanza da bagno padronale american style con ante in stile shaker, ante bianche, pareti blu, pavimento con piastrelle in ceramica, lavabo sottopiano, top in marmo, pavimento multicolore, top multicolore, toilette, un lavabo e mobile bagno incassato
Esempio di una grande stanza da bagno padronale american style con ante in stile shaker, ante bianche, pareti blu, pavimento con piastrelle in ceramica, lavabo sottopiano, top in marmo, pavimento multicolore, top multicolore, toilette, un lavabo e mobile bagno incassato

Camlin Custom Homes Courageous Model was built in Redfish Cove Community on the Manatee River at the Snead island Cut. This model features 2 master suites, one upstairs and one on the ground level. Both master suites include a well appointed spa like master bathroom with a walk out to a beautiful outdoor retreat. Everything in this home centers around the waterfront lifestyle and maximizing the natural beauty of the River and the boating lifestyle. This large upstairs Master Suite features a walk-out to a large front porch that overlooks the open water. Watch daily sunsets from this breezy open upstairs master bedroom and master bathroom.
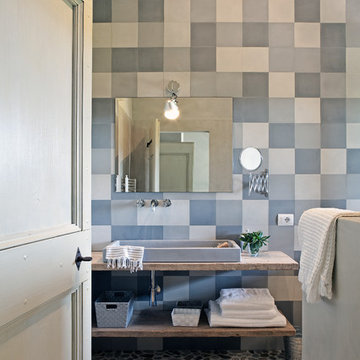
Foto di una piccola stanza da bagno mediterranea con piastrelle multicolore, pavimento con piastrelle di ciottoli, lavabo a bacinella, pareti blu, top in marmo e pavimento multicolore
Bagni con pareti blu e pavimento multicolore - Foto e idee per arredare
5

