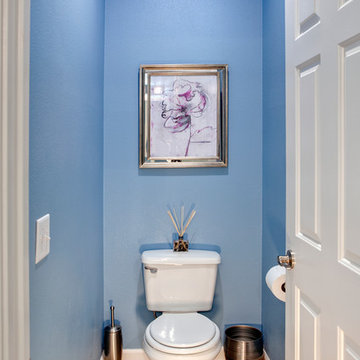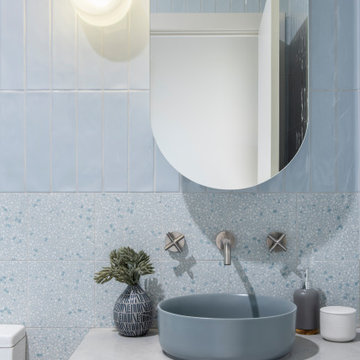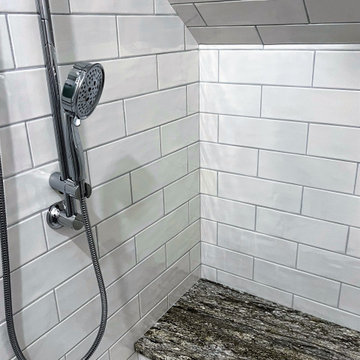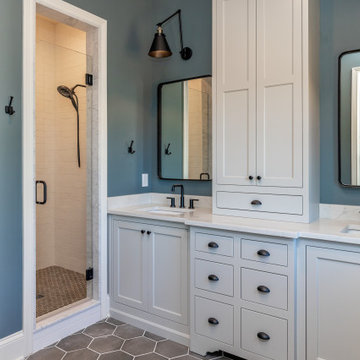Bagni con pareti blu e pareti gialle - Foto e idee per arredare
Filtra anche per:
Budget
Ordina per:Popolari oggi
21 - 40 di 60.554 foto
1 di 3

When Cummings Architects first met with the owners of this understated country farmhouse, the building’s layout and design was an incoherent jumble. The original bones of the building were almost unrecognizable. All of the original windows, doors, flooring, and trims – even the country kitchen – had been removed. Mathew and his team began a thorough design discovery process to find the design solution that would enable them to breathe life back into the old farmhouse in a way that acknowledged the building’s venerable history while also providing for a modern living by a growing family.
The redesign included the addition of a new eat-in kitchen, bedrooms, bathrooms, wrap around porch, and stone fireplaces. To begin the transforming restoration, the team designed a generous, twenty-four square foot kitchen addition with custom, farmers-style cabinetry and timber framing. The team walked the homeowners through each detail the cabinetry layout, materials, and finishes. Salvaged materials were used and authentic craftsmanship lent a sense of place and history to the fabric of the space.
The new master suite included a cathedral ceiling showcasing beautifully worn salvaged timbers. The team continued with the farm theme, using sliding barn doors to separate the custom-designed master bath and closet. The new second-floor hallway features a bold, red floor while new transoms in each bedroom let in plenty of light. A summer stair, detailed and crafted with authentic details, was added for additional access and charm.
Finally, a welcoming farmer’s porch wraps around the side entry, connecting to the rear yard via a gracefully engineered grade. This large outdoor space provides seating for large groups of people to visit and dine next to the beautiful outdoor landscape and the new exterior stone fireplace.
Though it had temporarily lost its identity, with the help of the team at Cummings Architects, this lovely farmhouse has regained not only its former charm but also a new life through beautifully integrated modern features designed for today’s family.
Photo by Eric Roth

Photos by Holly Lepere
Ispirazione per una grande stanza da bagno padronale stile marino con lavabo sottopiano, ante grigie, vasca sottopiano, doccia ad angolo, piastrelle bianche, piastrelle diamantate, pareti blu, top in marmo, ante con riquadro incassato, pavimento in marmo e panca da doccia
Ispirazione per una grande stanza da bagno padronale stile marino con lavabo sottopiano, ante grigie, vasca sottopiano, doccia ad angolo, piastrelle bianche, piastrelle diamantate, pareti blu, top in marmo, ante con riquadro incassato, pavimento in marmo e panca da doccia

Blue Toilet Closet - A Separate Toilet room in Master bathroom adds the privacy needed.
Photography by Victor Bernard
Foto di un bagno di servizio design di medie dimensioni con WC monopezzo, pareti blu e pavimento in gres porcellanato
Foto di un bagno di servizio design di medie dimensioni con WC monopezzo, pareti blu e pavimento in gres porcellanato

A focused design transformed a small half bath into an updated Victorian beauty. Small details like crown molding, bead board paneling, a chair rail and intricate tile pattern on the floor are the key elements that make this small bath unique and fresh.

Photo by Eric Zepeda
Ispirazione per una stanza da bagno padronale stile marino di medie dimensioni con ante grigie, piastrelle blu, piastrelle a mosaico, pavimento con piastrelle di ciottoli, ante lisce, doccia aperta, WC a due pezzi, pareti blu, lavabo sottopiano, pavimento grigio, doccia aperta e nicchia
Ispirazione per una stanza da bagno padronale stile marino di medie dimensioni con ante grigie, piastrelle blu, piastrelle a mosaico, pavimento con piastrelle di ciottoli, ante lisce, doccia aperta, WC a due pezzi, pareti blu, lavabo sottopiano, pavimento grigio, doccia aperta e nicchia

Blue tile master bathroom.
Immagine di una stanza da bagno padronale chic di medie dimensioni con doccia alcova, piastrelle blu, pareti blu, pavimento bianco, porta doccia a battente e nicchia
Immagine di una stanza da bagno padronale chic di medie dimensioni con doccia alcova, piastrelle blu, pareti blu, pavimento bianco, porta doccia a battente e nicchia

Foto di una grande stanza da bagno padronale chic con ante con riquadro incassato, ante bianche, vasca freestanding, doccia ad angolo, WC a due pezzi, piastrelle bianche, piastrelle di marmo, pareti blu, pavimento in marmo, lavabo sottopiano, top in marmo, pavimento bianco, porta doccia a battente, top bianco, panca da doccia, due lavabi e mobile bagno freestanding

backlit onyx, Hawaiian Modern, white oak cabinets, white oak floors
Foto di un bagno di servizio classico con ante lisce, ante in legno chiaro, pareti blu, lavabo da incasso, pavimento beige, top beige, mobile bagno sospeso, pareti in perlinato e boiserie
Foto di un bagno di servizio classico con ante lisce, ante in legno chiaro, pareti blu, lavabo da incasso, pavimento beige, top beige, mobile bagno sospeso, pareti in perlinato e boiserie

modern cloakroom with blue ceramic tiles, gunmetal taps and marble basin
Immagine di un bagno di servizio scandinavo di medie dimensioni con piastrelle in ceramica, pareti blu, pavimento in gres porcellanato, lavabo sospeso e pavimento grigio
Immagine di un bagno di servizio scandinavo di medie dimensioni con piastrelle in ceramica, pareti blu, pavimento in gres porcellanato, lavabo sospeso e pavimento grigio

When our client shared their vision for their two-bathroom remodel in Uptown, they expressed a desire for a spa-like experience with a masculine vibe. So we set out to create a space that embodies both relaxation and masculinity.
Allow us to introduce this masculine master bathroom—a stunning fusion of functionality and sophistication. Enter through pocket doors into a walk-in closet, seamlessly connecting to the muscular allure of the bathroom.
The boldness of the design is evident in the choice of Blue Naval cabinets adorned with exquisite Brushed Gold hardware, embodying a luxurious yet robust aesthetic. Highlighting the shower area, the Newbev Triangles Dusk tile graces the walls, imparting modern elegance.
Complementing the ambiance, the Olivia Wall Sconce Vanity Lighting adds refined glamour, casting a warm glow that enhances the space's inviting atmosphere. Every element harmonizes, creating a master bathroom that exudes both strength and sophistication, inviting indulgence and relaxation. Additionally, we discreetly incorporated hidden washer and dryer units for added convenience.
------------
Project designed by Chi Renovation & Design, a renowned renovation firm based in Skokie. We specialize in general contracting, kitchen and bath remodeling, and design & build services. We cater to the entire Chicago area and its surrounding suburbs, with emphasis on the North Side and North Shore regions. You'll find our work from the Loop through Lincoln Park, Skokie, Evanston, Wilmette, and all the way up to Lake Forest.
For more info about Chi Renovation & Design, click here: https://www.chirenovation.com/

Esempio di una stanza da bagno padronale design con piastrelle blu e pareti blu

This transformation started with a builder grade bathroom and was expanded into a sauna wet room. With cedar walls and ceiling and a custom cedar bench, the sauna heats the space for a relaxing dry heat experience. The goal of this space was to create a sauna in the secondary bathroom and be as efficient as possible with the space. This bathroom transformed from a standard secondary bathroom to a ergonomic spa without impacting the functionality of the bedroom.
This project was super fun, we were working inside of a guest bedroom, to create a functional, yet expansive bathroom. We started with a standard bathroom layout and by building out into the large guest bedroom that was used as an office, we were able to create enough square footage in the bathroom without detracting from the bedroom aesthetics or function. We worked with the client on her specific requests and put all of the materials into a 3D design to visualize the new space.
Houzz Write Up: https://www.houzz.com/magazine/bathroom-of-the-week-stylish-spa-retreat-with-a-real-sauna-stsetivw-vs~168139419
The layout of the bathroom needed to change to incorporate the larger wet room/sauna. By expanding the room slightly it gave us the needed space to relocate the toilet, the vanity and the entrance to the bathroom allowing for the wet room to have the full length of the new space.
This bathroom includes a cedar sauna room that is incorporated inside of the shower, the custom cedar bench follows the curvature of the room's new layout and a window was added to allow the natural sunlight to come in from the bedroom. The aromatic properties of the cedar are delightful whether it's being used with the dry sauna heat and also when the shower is steaming the space. In the shower are matching porcelain, marble-look tiles, with architectural texture on the shower walls contrasting with the warm, smooth cedar boards. Also, by increasing the depth of the toilet wall, we were able to create useful towel storage without detracting from the room significantly.
This entire project and client was a joy to work with.

Esempio di una stanza da bagno padronale minimalista di medie dimensioni con ante in stile shaker, ante in legno bruno, vasca ad angolo, doccia doppia, pareti gialle, pavimento con piastrelle in ceramica, lavabo sottopiano, top in quarzo composito, pavimento beige, porta doccia a battente, top bianco, panca da doccia, due lavabi e mobile bagno incassato

Immagine di una stanza da bagno padronale contemporanea di medie dimensioni con consolle stile comò, ante in legno scuro, vasca freestanding, doccia alcova, WC a due pezzi, piastrelle bianche, piastrelle in ceramica, pareti blu, pavimento in marmo, lavabo sottopiano, top in quarzo composito, pavimento bianco, porta doccia a battente, top bianco, panca da doccia, due lavabi, mobile bagno freestanding e carta da parati

Esempio di una stanza da bagno padronale country di medie dimensioni con ante lisce, ante in legno bruno, vasca freestanding, doccia a filo pavimento, WC a due pezzi, piastrelle di marmo, pareti blu, pavimento in marmo, lavabo sottopiano, top in marmo, porta doccia a battente, nicchia, un lavabo e mobile bagno sospeso

In this guest bathroom Medallion Cabinetry in the Maple Bella Biscotti Door Style Vanity with Cambria Montgomery Quartz countertop with 4” high backsplash was installed. The vanity is accented with Amerock Blackrock pulls and knobs. The shower tile is 8” HexArt Deco Turquoise Hexagon Matte tile for the back shower wall and back of the niche. The shower walls and niche sides feature 4”x16” Ice White Glossy subway tile. Cardinal Shower Heavy Swing Door. Coordinating 8” HexArt Turquoise 8” Hexagon Matte Porcelain tile for the bath floor. Mitzi Angle 15” Polished Nickel wall sconces were installed above the vanity. Native Trails Trough sink in Pearl. Moen Genta faucet, hand towel bar, and robe hook. Kohler Cimarron two piece toilet.

In this beautifully refinished hall bathroom, we feature a natural white Carrera marble stone complemented with white porcelain tile. The uniquely shaped shower shows off a hexagon-shaped floor tile, marble accent tile, pencil border, and porcelain wall tile. Included is a custom tempered shower door and half wall with brushed nickel hardware to accent the traditional decor. The 38”x18” custom bench and wall niche maintain a personalized look and functionality to the new shower. To create consistency in the design, both the mirror and the vanity were chosen in the shade “espresso” in addition to brushed nickel hardware for all the accessories. We know that this bathroom will stand the test of time for both design and workmanship.

The hand shower was placed next to the shower bench for the homeowners to sit down and relax in the shower.
Esempio di una grande stanza da bagno con doccia minimal con ante con riquadro incassato, ante grigie, doccia alcova, piastrelle bianche, piastrelle in ceramica, pareti blu, lavabo sottopiano, top in granito, porta doccia a battente, top multicolore, panca da doccia, due lavabi e mobile bagno incassato
Esempio di una grande stanza da bagno con doccia minimal con ante con riquadro incassato, ante grigie, doccia alcova, piastrelle bianche, piastrelle in ceramica, pareti blu, lavabo sottopiano, top in granito, porta doccia a battente, top multicolore, panca da doccia, due lavabi e mobile bagno incassato

These homeowners wanted to update their 1990’s bathroom with a statement tub to retreat and relax.
The primary bathroom was outdated and needed a facelift. The homeowner’s wanted to elevate all the finishes and fixtures to create a luxurious feeling space.
From the expanded vanity with wall sconces on each side of the gracefully curved mirrors to the plumbing fixtures that are minimalistic in style with their fluid lines, this bathroom is one you want to spend time in.
Adding a sculptural free-standing tub with soft curves and elegant proportions further elevated the design of the bathroom.
Heated floors make the space feel elevated, warm, and cozy.
White Carrara tile is used throughout the bathroom in different tile size and organic shapes to add interest. A tray ceiling with crown moulding and a stunning chandelier with crystal beads illuminates the room and adds sparkle to the space.
Natural materials, colors and textures make this a Master Bathroom that you would want to spend time in.

Upstairs boys bathroom.
Esempio di una stanza da bagno stile rurale di medie dimensioni con ante a filo, ante bianche, doccia alcova, WC a due pezzi, piastrelle bianche, piastrelle in ceramica, pareti blu, pavimento con piastrelle in ceramica, lavabo integrato, top in marmo, pavimento grigio, porta doccia a battente, top bianco, due lavabi e mobile bagno incassato
Esempio di una stanza da bagno stile rurale di medie dimensioni con ante a filo, ante bianche, doccia alcova, WC a due pezzi, piastrelle bianche, piastrelle in ceramica, pareti blu, pavimento con piastrelle in ceramica, lavabo integrato, top in marmo, pavimento grigio, porta doccia a battente, top bianco, due lavabi e mobile bagno incassato
Bagni con pareti blu e pareti gialle - Foto e idee per arredare
2

