Bagni con pareti blu e pareti arancioni - Foto e idee per arredare
Filtra anche per:
Budget
Ordina per:Popolari oggi
41 - 60 di 54.433 foto
1 di 3
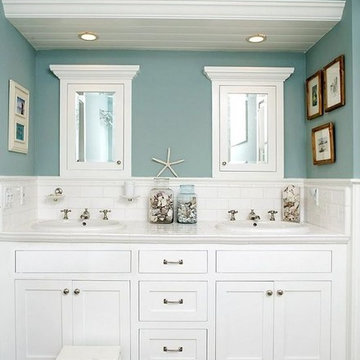
This beautiful, farmhouse style bathroom, with a bit of beach flair, dons a stunning tumbled stone floor, with a traditional white subway back splash completed with a Dusty Blue wall. Flooring a back splash tile available at Finstad's Carpet One in Helena, MT. *All colors and styles may not always be available.

Jessica Glynn Photography
Idee per un bagno di servizio stile marinaro di medie dimensioni con ante bianche, piastrelle blu, pareti blu, lavabo sottopiano, ante lisce, pavimento con piastrelle a mosaico, top in marmo, pavimento multicolore e top bianco
Idee per un bagno di servizio stile marinaro di medie dimensioni con ante bianche, piastrelle blu, pareti blu, lavabo sottopiano, ante lisce, pavimento con piastrelle a mosaico, top in marmo, pavimento multicolore e top bianco

• American Olean “Color Appeal” 4” x 12” glass tile in “Fountain Blue” • Interceramic 10” x 24” “Spa” white glazed tile • Daltile “Color Wave” mosaic tile “Ice White Block Random Mosaic” • Stonepeak 12” x 24 “Infinite Brown” ceramic tile, Land series • glass by Anchor Ventana at shower • Slik Mode acrylic freestanding tub • Grohe Concetto tub spout • photography by Paul Finkel
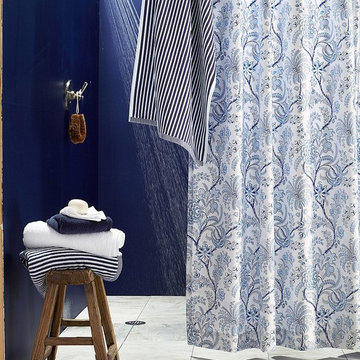
Coordinate your bath and bedding with this light and airy shower curtain. It's fashioned from the same 400 thread count long-staple Egyptian cotton as our Lyon Bedding. And it's sateen, so the weave has a subtle luster that catches the light, an ideal look for the bath.

This dreamy master bath remodel in East Cobb offers generous space without going overboard in square footage. The homeowner chose to go with a large double vanity with a custom seated space as well as a nice shower with custom features and decided to forgo the typical big soaking tub.
The vanity area shown in the photos has plenty of storage within the wall cabinets and the large drawers below.
The countertop is Cedar Brown slab marble with undermount sinks. The brushed nickel metal details were done to work with the theme through out the home. The floor is a 12x24 honed Crema Marfil.
The stunning crystal chandelier draws the eye up and adds to the simplistic glamour of the bath.
The shower was done with an elegant combination of tumbled and polished Crema Marfil, two rows of Emperador Light inlay and Mirage Glass Tiles, Flower Series, Polished.
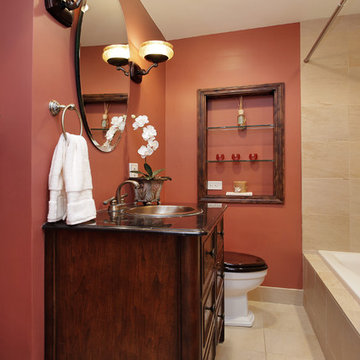
Foto di una stanza da bagno con nessun'anta, ante in legno bruno, top in granito, vasca da incasso, piastrelle beige, piastrelle in ceramica, pareti arancioni e pavimento con piastrelle in ceramica

Peaceful, seaside neutrals define the mood of this custom home in Bethesda. Mixing modern lines with classic style, this home boasts timeless elegance.
Photos by Angie Seckinger.

Building Design, Plans, and Interior Finishes by: Fluidesign Studio I Builder: Anchor Builders I Photographer: sethbennphoto.com
Ispirazione per una stanza da bagno padronale classica di medie dimensioni con lavabo sottopiano, ante in stile shaker, ante grigie, top in marmo, pareti blu e pavimento con piastrelle in ceramica
Ispirazione per una stanza da bagno padronale classica di medie dimensioni con lavabo sottopiano, ante in stile shaker, ante grigie, top in marmo, pareti blu e pavimento con piastrelle in ceramica
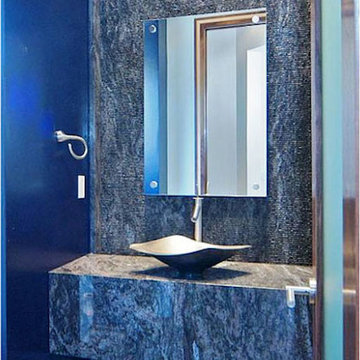
Idee per una stanza da bagno moderna con lavabo a bacinella, top in granito, piastrelle blu, piastrelle a mosaico e pareti blu

Ispirazione per una grande stanza da bagno padronale tradizionale con lavabo sottopiano, ante con riquadro incassato, ante bianche, piastrelle bianche, pavimento con piastrelle a mosaico, vasca ad alcova, doccia a filo pavimento, piastrelle diamantate, pareti blu, top in marmo, pavimento bianco, porta doccia a battente e top bianco

When Cummings Architects first met with the owners of this understated country farmhouse, the building’s layout and design was an incoherent jumble. The original bones of the building were almost unrecognizable. All of the original windows, doors, flooring, and trims – even the country kitchen – had been removed. Mathew and his team began a thorough design discovery process to find the design solution that would enable them to breathe life back into the old farmhouse in a way that acknowledged the building’s venerable history while also providing for a modern living by a growing family.
The redesign included the addition of a new eat-in kitchen, bedrooms, bathrooms, wrap around porch, and stone fireplaces. To begin the transforming restoration, the team designed a generous, twenty-four square foot kitchen addition with custom, farmers-style cabinetry and timber framing. The team walked the homeowners through each detail the cabinetry layout, materials, and finishes. Salvaged materials were used and authentic craftsmanship lent a sense of place and history to the fabric of the space.
The new master suite included a cathedral ceiling showcasing beautifully worn salvaged timbers. The team continued with the farm theme, using sliding barn doors to separate the custom-designed master bath and closet. The new second-floor hallway features a bold, red floor while new transoms in each bedroom let in plenty of light. A summer stair, detailed and crafted with authentic details, was added for additional access and charm.
Finally, a welcoming farmer’s porch wraps around the side entry, connecting to the rear yard via a gracefully engineered grade. This large outdoor space provides seating for large groups of people to visit and dine next to the beautiful outdoor landscape and the new exterior stone fireplace.
Though it had temporarily lost its identity, with the help of the team at Cummings Architects, this lovely farmhouse has regained not only its former charm but also a new life through beautifully integrated modern features designed for today’s family.
Photo by Eric Roth

Photos by Holly Lepere
Ispirazione per una grande stanza da bagno padronale stile marino con lavabo sottopiano, ante grigie, vasca sottopiano, doccia ad angolo, piastrelle bianche, piastrelle diamantate, pareti blu, top in marmo, ante con riquadro incassato, pavimento in marmo e panca da doccia
Ispirazione per una grande stanza da bagno padronale stile marino con lavabo sottopiano, ante grigie, vasca sottopiano, doccia ad angolo, piastrelle bianche, piastrelle diamantate, pareti blu, top in marmo, ante con riquadro incassato, pavimento in marmo e panca da doccia

The Master Bathroom is quite a retreat for the owners and part of an elegant Master Suite. The spacious marble shower and beautiful soaking tub offer an escape for relaxation.

An original turn-of-the-century Craftsman home had lost it original charm in the kitchen and bathroom, both renovated in the 1980s. The clients desired to restore the original look, while still giving the spaces an updated feel. Both rooms were gutted and new materials, fittings and appliances were installed, creating a strong reference to the history of the home, while still moving the house into the 21st century.
Photos by Melissa McCafferty

Photo credit: Denise Retallack Photography
Foto di una stanza da bagno chic di medie dimensioni con lavabo a colonna, piastrelle diamantate, ante in stile shaker, ante in legno bruno, top in marmo, vasca ad alcova, piastrelle bianche, pareti blu, pavimento con piastrelle a mosaico e vasca/doccia
Foto di una stanza da bagno chic di medie dimensioni con lavabo a colonna, piastrelle diamantate, ante in stile shaker, ante in legno bruno, top in marmo, vasca ad alcova, piastrelle bianche, pareti blu, pavimento con piastrelle a mosaico e vasca/doccia
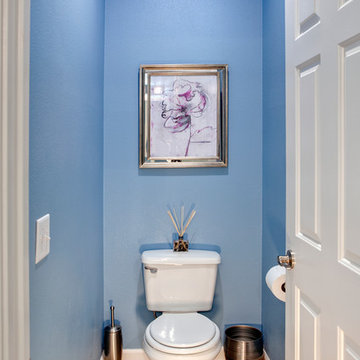
Blue Toilet Closet - A Separate Toilet room in Master bathroom adds the privacy needed.
Photography by Victor Bernard
Foto di un bagno di servizio design di medie dimensioni con WC monopezzo, pareti blu e pavimento in gres porcellanato
Foto di un bagno di servizio design di medie dimensioni con WC monopezzo, pareti blu e pavimento in gres porcellanato

A focused design transformed a small half bath into an updated Victorian beauty. Small details like crown molding, bead board paneling, a chair rail and intricate tile pattern on the floor are the key elements that make this small bath unique and fresh.

Photo by Eric Zepeda
Ispirazione per una stanza da bagno padronale stile marino di medie dimensioni con ante grigie, piastrelle blu, piastrelle a mosaico, pavimento con piastrelle di ciottoli, ante lisce, doccia aperta, WC a due pezzi, pareti blu, lavabo sottopiano, pavimento grigio, doccia aperta e nicchia
Ispirazione per una stanza da bagno padronale stile marino di medie dimensioni con ante grigie, piastrelle blu, piastrelle a mosaico, pavimento con piastrelle di ciottoli, ante lisce, doccia aperta, WC a due pezzi, pareti blu, lavabo sottopiano, pavimento grigio, doccia aperta e nicchia

David Deitrich
Immagine di una stanza da bagno vittoriana con ante con bugna sagomata, vasca con piedi a zampa di leone, pareti blu e top verde
Immagine di una stanza da bagno vittoriana con ante con bugna sagomata, vasca con piedi a zampa di leone, pareti blu e top verde

Blue tile master bathroom.
Immagine di una stanza da bagno padronale chic di medie dimensioni con doccia alcova, piastrelle blu, pareti blu, pavimento bianco, porta doccia a battente e nicchia
Immagine di una stanza da bagno padronale chic di medie dimensioni con doccia alcova, piastrelle blu, pareti blu, pavimento bianco, porta doccia a battente e nicchia
Bagni con pareti blu e pareti arancioni - Foto e idee per arredare
3

