Bagni con pareti blu e panca da doccia - Foto e idee per arredare
Filtra anche per:
Budget
Ordina per:Popolari oggi
101 - 120 di 1.333 foto
1 di 3

This transformative project, tailored to the desires of a distinguished homeowner, included the meticulous rejuvenation of three full bathrooms and one-half bathroom, with a special nod to the homeowner's preference for copper accents. The main bathroom underwent a lavish spa renovation, featuring marble floors, a curbless shower, and a freestanding soaking tub—a true sanctuary. The entire kitchen was revitalized, with existing cabinets repurposed, painted, and transformed into soft-close cabinets. Consistency reigned supreme as fixtures in the kitchen, all bathrooms, and doors were thoughtfully updated. The entire home received a fresh coat of paint, and shadow boxes added to the formal dining room brought a touch of architectural distinction. Exterior enhancements included railing replacements and a resurfaced deck, seamlessly blending indoor and outdoor living. We replaced carpeting and introduced plantation shutters in key areas, enhancing both comfort and sophistication. Notably, structural repairs to the stairs were expertly handled, rendering them virtually unnoticeable. A project that marries modern functionality with timeless style, this townhome now stands as a testament to the art of transformative living.
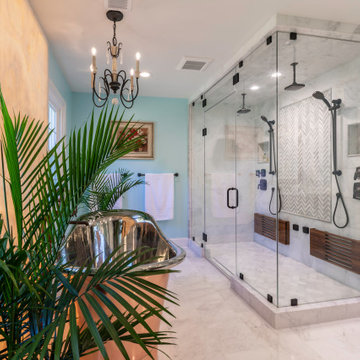
This couple had enough with their master bathroom, with leaky pipes, dysfunctional layout, small shower, outdated tiles.
They imagined themselves in an oasis master suite bathroom. They wanted it all, open layout, soaking tub, large shower, private toilet area, and immaculate exotic stones, including stunning fixtures and all.
Our staff came in to help. It all started on the drawing board, tearing all of it down, knocking down walls, and combining space from an adjacent closet.
The shower was relocated into the space from the closet. A new large double shower with lots of amenities. The new soaking tub was placed under a large window on the south side.
The commode was placed in the previous shower space behind a pocket door, creating a long wall for double vanities.
This bathroom was rejuvenated with a large slab of Persian onyx behind the tub, stunning copper tub, copper sinks, and gorgeous tiling work.
Shower area is finished with teak foldable double bench and two rubber bronze rain showers, and a large mural of chipped marble on feature wall.
The large floating vanity is complete with full framed mirror under hanging lights.
Frosted pocket door allows plenty of light inside. The soft baby blue wall completes this welcoming and dreamy master bathroom.

This master bath was designed to modernize a 90's house. The client's wanted clean, fresh and simple. We designed a custom vanity to maximize storage and installed RH medicine cabinets. The clients did not want to break the bank on this renovation so we maximized the look with a marble inlay in the floor, pattern details on the shower walls and a gorgeous window treatment.
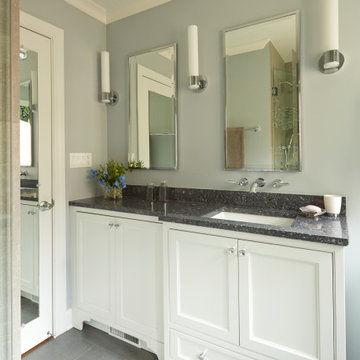
Esempio di una stanza da bagno con doccia tradizionale di medie dimensioni con ante bianche, WC monopezzo, pareti blu, lavabo sottopiano, porta doccia a battente, top nero, panca da doccia, un lavabo, mobile bagno incassato, pavimento grigio e doccia alcova

Adding new maser bedroom with master bathroom to existing house.
New walking shower with frameless glass door and rain shower head.
Ispirazione per una grande stanza da bagno padronale minimal con ante bianche, doccia aperta, WC a due pezzi, piastrelle bianche, piastrelle di marmo, pavimento in ardesia, lavabo sottopiano, top in marmo, pavimento nero, doccia aperta, top grigio, pareti blu, consolle stile comò, nicchia, panca da doccia, due lavabi e mobile bagno incassato
Ispirazione per una grande stanza da bagno padronale minimal con ante bianche, doccia aperta, WC a due pezzi, piastrelle bianche, piastrelle di marmo, pavimento in ardesia, lavabo sottopiano, top in marmo, pavimento nero, doccia aperta, top grigio, pareti blu, consolle stile comò, nicchia, panca da doccia, due lavabi e mobile bagno incassato

Remodeled by Murphy's Design.
Immagine di una stanza da bagno padronale design di medie dimensioni con doccia alcova, piastrelle blu, piastrelle a listelli, ante in stile shaker, ante in legno bruno, vasca freestanding, pareti blu, pavimento in marmo, lavabo sottopiano, top in marmo, nicchia e panca da doccia
Immagine di una stanza da bagno padronale design di medie dimensioni con doccia alcova, piastrelle blu, piastrelle a listelli, ante in stile shaker, ante in legno bruno, vasca freestanding, pareti blu, pavimento in marmo, lavabo sottopiano, top in marmo, nicchia e panca da doccia
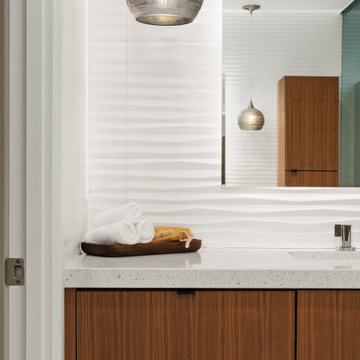
Immagine di un'ampia stanza da bagno padronale minimalista con ante lisce, ante in legno scuro, vasca freestanding, zona vasca/doccia separata, WC monopezzo, piastrelle blu, piastrelle in ceramica, pareti blu, pavimento alla veneziana, lavabo sottopiano, top in quarzo composito, pavimento beige, porta doccia a battente, top bianco, panca da doccia, un lavabo e mobile bagno sospeso
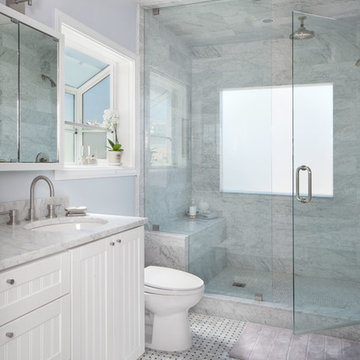
This light and bright bathroom was transformed from it's previously dated state. An awkward jacuzzi tub and a glass block wall were removed and 80s era tile was replaced with Carrara mosaic on the floor and Carrara stone in the shower. A large opaque window brings in light but allows privacy.

Bathroom as part of a full remodel of a master suite in a Chevy Chase DC.
Esempio di una stanza da bagno padronale chic di medie dimensioni con ante a filo, ante bianche, vasca ad alcova, doccia alcova, WC a due pezzi, pistrelle in bianco e nero, piastrelle in ceramica, pareti blu, pavimento in gres porcellanato, lavabo sottopiano, top in marmo, nicchia e panca da doccia
Esempio di una stanza da bagno padronale chic di medie dimensioni con ante a filo, ante bianche, vasca ad alcova, doccia alcova, WC a due pezzi, pistrelle in bianco e nero, piastrelle in ceramica, pareti blu, pavimento in gres porcellanato, lavabo sottopiano, top in marmo, nicchia e panca da doccia
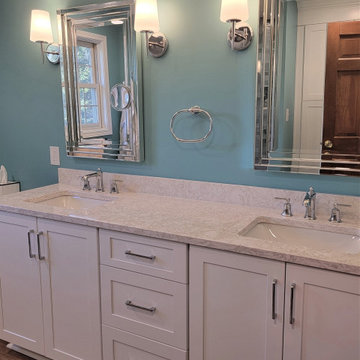
Master bath Vanity is Fabuwood cabinetry with Cambria Hermitage countertop.
Esempio di una stanza da bagno padronale stile marino di medie dimensioni con ante in stile shaker, ante bianche, doccia aperta, WC monopezzo, piastrelle bianche, piastrelle in ceramica, pareti blu, pavimento in vinile, lavabo sottopiano, top in quarzo composito, pavimento marrone, porta doccia a battente, top beige, panca da doccia, due lavabi e mobile bagno incassato
Esempio di una stanza da bagno padronale stile marino di medie dimensioni con ante in stile shaker, ante bianche, doccia aperta, WC monopezzo, piastrelle bianche, piastrelle in ceramica, pareti blu, pavimento in vinile, lavabo sottopiano, top in quarzo composito, pavimento marrone, porta doccia a battente, top beige, panca da doccia, due lavabi e mobile bagno incassato
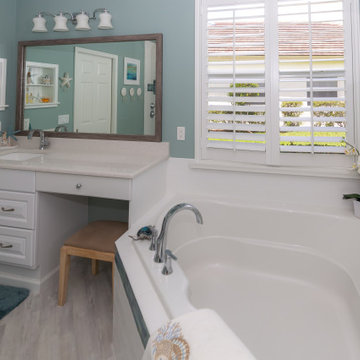
Completed look of the ladies vanity and view from the bathtub. The bead board-backed medicine cabinet inserts match the coastal feel of the space. The driftwood framed mirror was custom made to fit the wider vanity and make-up area. An added electrical outlet on the right of the vanity allows for greater flexible use of space. The reused make-up drawer also matched the newly selected vanity cabinet.
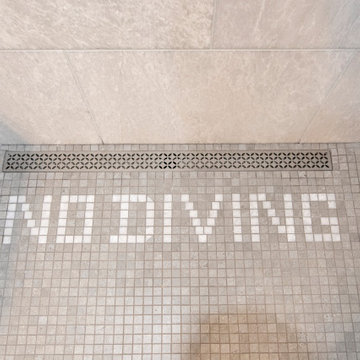
Pool bathroom in a transitional home. Custom mosaic stone floor tile with Schluter slotted drain round out this curbless sophisticated shower.
Idee per una piccola stanza da bagno tradizionale con ante blu, doccia a filo pavimento, piastrelle blu, piastrelle di marmo, pareti blu, pavimento con piastrelle a mosaico, lavabo a consolle, top in quarzo composito, pavimento grigio, porta doccia a battente, top grigio, panca da doccia, un lavabo e boiserie
Idee per una piccola stanza da bagno tradizionale con ante blu, doccia a filo pavimento, piastrelle blu, piastrelle di marmo, pareti blu, pavimento con piastrelle a mosaico, lavabo a consolle, top in quarzo composito, pavimento grigio, porta doccia a battente, top grigio, panca da doccia, un lavabo e boiserie
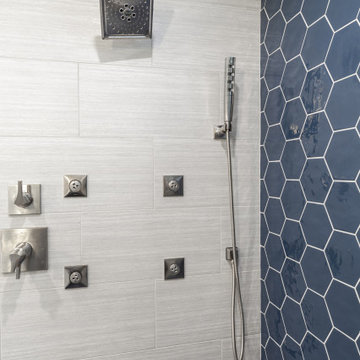
Sleek and bold: the hexagonal tile design throughout this bathroom makes a statement that is immediately seen upon entry.
Esempio di una grande stanza da bagno padronale tradizionale con ante con riquadro incassato, ante bianche, vasca ad alcova, doccia alcova, WC monopezzo, piastrelle blu, piastrelle di vetro, pareti blu, pavimento in gres porcellanato, lavabo sottopiano, top in quarzo composito, pavimento beige, porta doccia a battente, top grigio, panca da doccia, due lavabi e mobile bagno incassato
Esempio di una grande stanza da bagno padronale tradizionale con ante con riquadro incassato, ante bianche, vasca ad alcova, doccia alcova, WC monopezzo, piastrelle blu, piastrelle di vetro, pareti blu, pavimento in gres porcellanato, lavabo sottopiano, top in quarzo composito, pavimento beige, porta doccia a battente, top grigio, panca da doccia, due lavabi e mobile bagno incassato
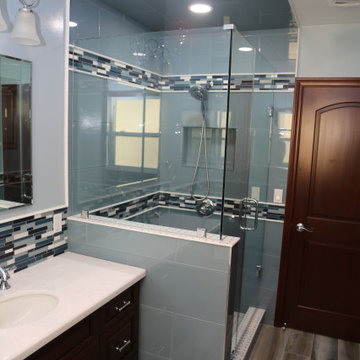
We took this empty, long unused Master Bath and took it from ugly and unusable to Stunning and a relaxing escape! All glass tile with custom inlays and pencil borders. Custom built vanity with a matching stained entry door. Frameless shower door. Tile flooring and a jacuzzi tub to take you away!

Foto di una stanza da bagno padronale country di medie dimensioni con ante con riquadro incassato, ante bianche, doccia alcova, WC sospeso, piastrelle grigie, piastrelle in gres porcellanato, pareti blu, pavimento in gres porcellanato, lavabo sottopiano, top in quarzo composito, pavimento bianco, porta doccia scorrevole, top bianco, panca da doccia, un lavabo e mobile bagno incassato
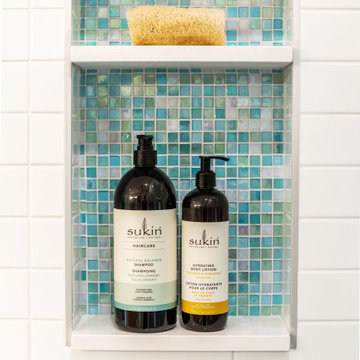
Esempio di una stanza da bagno per bambini costiera di medie dimensioni con ante in stile shaker, ante in legno chiaro, vasca da incasso, vasca/doccia, piastrelle multicolore, pareti blu, lavabo sottopiano, top in quarzo composito, pavimento multicolore, top bianco, panca da doccia, due lavabi e mobile bagno incassato
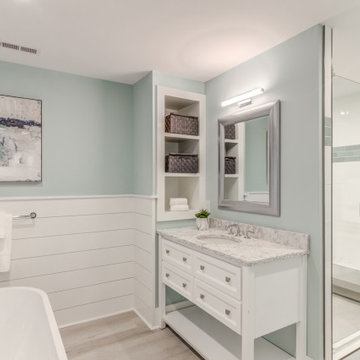
A soaking tub is positioned across from a quartz-topped, freestanding vanity with easy-access to open shelving. The walk-in shower across the room is framed in Schluter for a crisp contemporary feel.
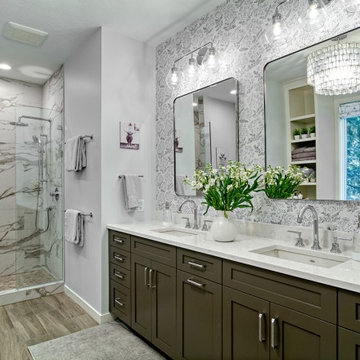
Master bathroom with double sinkand dark vanity.
Esempio di una grande stanza da bagno padronale tradizionale con ante con bugna sagomata, ante marroni, doccia alcova, WC monopezzo, pareti blu, pavimento in laminato, lavabo da incasso, top in quarzite, pavimento marrone, porta doccia a battente, top bianco, panca da doccia, due lavabi, mobile bagno incassato e carta da parati
Esempio di una grande stanza da bagno padronale tradizionale con ante con bugna sagomata, ante marroni, doccia alcova, WC monopezzo, pareti blu, pavimento in laminato, lavabo da incasso, top in quarzite, pavimento marrone, porta doccia a battente, top bianco, panca da doccia, due lavabi, mobile bagno incassato e carta da parati

This transformation started with a builder grade bathroom and was expanded into a sauna wet room. With cedar walls and ceiling and a custom cedar bench, the sauna heats the space for a relaxing dry heat experience. The goal of this space was to create a sauna in the secondary bathroom and be as efficient as possible with the space. This bathroom transformed from a standard secondary bathroom to a ergonomic spa without impacting the functionality of the bedroom.
This project was super fun, we were working inside of a guest bedroom, to create a functional, yet expansive bathroom. We started with a standard bathroom layout and by building out into the large guest bedroom that was used as an office, we were able to create enough square footage in the bathroom without detracting from the bedroom aesthetics or function. We worked with the client on her specific requests and put all of the materials into a 3D design to visualize the new space.
Houzz Write Up: https://www.houzz.com/magazine/bathroom-of-the-week-stylish-spa-retreat-with-a-real-sauna-stsetivw-vs~168139419
The layout of the bathroom needed to change to incorporate the larger wet room/sauna. By expanding the room slightly it gave us the needed space to relocate the toilet, the vanity and the entrance to the bathroom allowing for the wet room to have the full length of the new space.
This bathroom includes a cedar sauna room that is incorporated inside of the shower, the custom cedar bench follows the curvature of the room's new layout and a window was added to allow the natural sunlight to come in from the bedroom. The aromatic properties of the cedar are delightful whether it's being used with the dry sauna heat and also when the shower is steaming the space. In the shower are matching porcelain, marble-look tiles, with architectural texture on the shower walls contrasting with the warm, smooth cedar boards. Also, by increasing the depth of the toilet wall, we were able to create useful towel storage without detracting from the room significantly.
This entire project and client was a joy to work with.

bespoke vanity unit
wall mounted fittings
steam room
shower room
encaustic tile
marble tile
vola taps
matte black fixtures
oak vanity
marble vanity top
Bagni con pareti blu e panca da doccia - Foto e idee per arredare
6

