Bagni con pareti blu e lavabo integrato - Foto e idee per arredare
Filtra anche per:
Budget
Ordina per:Popolari oggi
121 - 140 di 3.339 foto
1 di 3
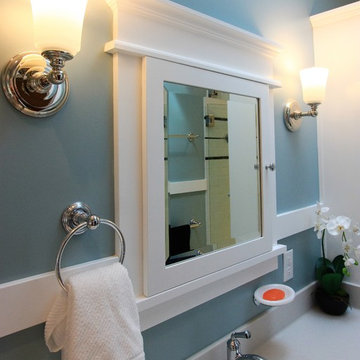
Carl Christianson, G. Christianson Construction
Ispirazione per una piccola stanza da bagno padronale stile americano con ante in stile shaker, ante bianche, doccia alcova, WC a due pezzi, piastrelle bianche, piastrelle in gres porcellanato, pareti blu, pavimento in gres porcellanato, lavabo integrato e top in superficie solida
Ispirazione per una piccola stanza da bagno padronale stile americano con ante in stile shaker, ante bianche, doccia alcova, WC a due pezzi, piastrelle bianche, piastrelle in gres porcellanato, pareti blu, pavimento in gres porcellanato, lavabo integrato e top in superficie solida
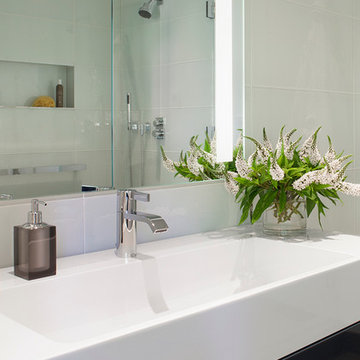
Michael Merrill Design Studio enlarged this downstairs bathroom, which now has a spa-like atmosphere to serve pool guests as well as houseguests. Over-scaled tile floors and architectural glass tiled walls impart a dramatic modernity to the space. Note the polished stainless steel ledge in the shower niche.
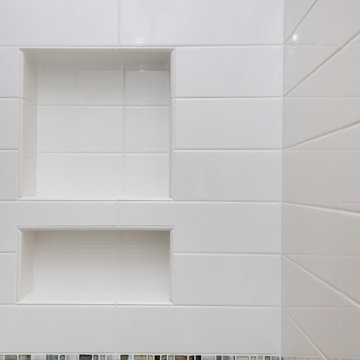
A modern vanity is the focal point of this bathroom remodel. The repeat of rectangular shapes in the mirror and bar vanity light create clean lines. In the shower, we added two horizontal mosaic tile details to bring in some color.
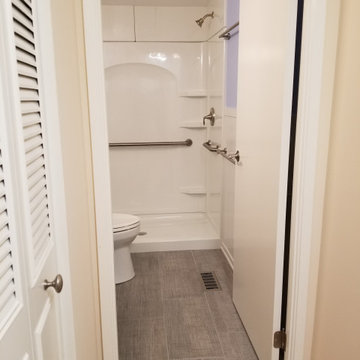
Immagine di una stanza da bagno tradizionale di medie dimensioni con nessun'anta, ante grigie, vasca ad alcova, doccia aperta, WC a due pezzi, pareti blu, pavimento con piastrelle in ceramica, lavabo integrato, top in superficie solida, pavimento grigio, porta doccia scorrevole, top bianco, un lavabo, mobile bagno freestanding e boiserie
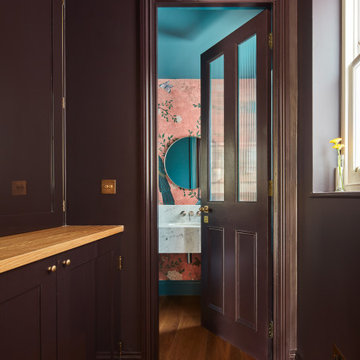
A small corridor connects the guest toilet with the entrance hallways.
This corridor includes a cupboard which hosts the dryer and washing machine.
The use of dark but strong colour emphasizes the colourful guest toilet feature wall with the use of bright pink colours.
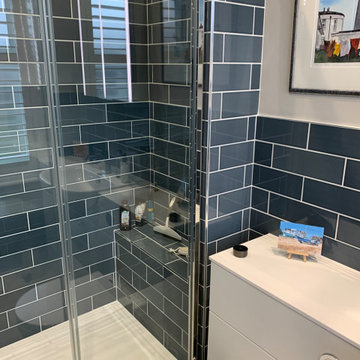
This bathroom is a recent installation from the Worthing area designed by Aron who works from our Worthing showroom. This design is based on the current trend for deep impactful shades in the bathroom which seem to be extremely popular at the moment. The tiles used for this bathroom are Slate coloured Savanna ceramic wall tiles and because of their gloss coating help to reflect light around the bathroom and work exceptionally well with the white Deuco bathroom furniture chosen.
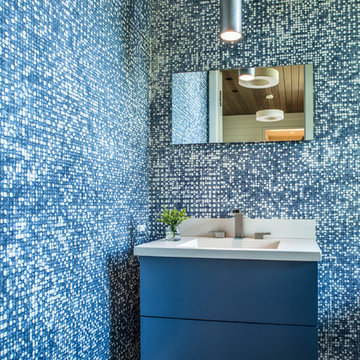
Photography by David Dietrich
Idee per un grande bagno di servizio chic con ante lisce, ante blu, pareti blu, pavimento in legno massello medio, lavabo integrato, pavimento marrone e top bianco
Idee per un grande bagno di servizio chic con ante lisce, ante blu, pareti blu, pavimento in legno massello medio, lavabo integrato, pavimento marrone e top bianco
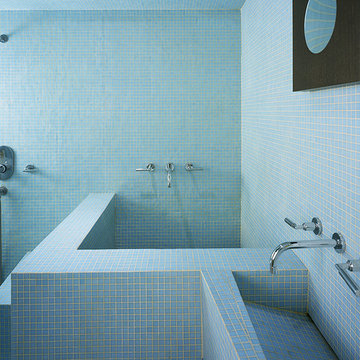
the entire bathroom is clad in blue glass mosaic tile. the bathroom features a shower with a translucent glass corner to allow natural light from the apartment into the bathroom and a japanese soaking tub. the custom made sink drains directly into the wall. the bathroom also has custom wenge cabinetry.
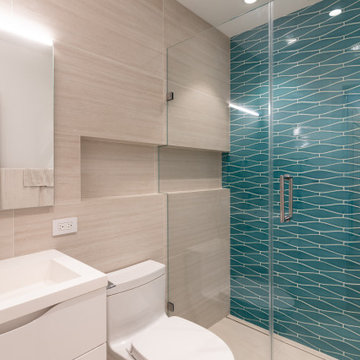
Idee per una piccola stanza da bagno con doccia chic con ante lisce, ante bianche, doccia a filo pavimento, piastrelle blu, piastrelle in ceramica, pareti blu, pavimento con piastrelle in ceramica, lavabo integrato, top in quarzite, pavimento beige, porta doccia a battente, top bianco, nicchia, un lavabo e mobile bagno sospeso

Built at the turn of the century, this historic limestone’s 4,000 SF interior presented endless opportunities for a spacious and grand layout for a family of five. Modern living juxtaposes the original staircase and the exterior limestone façade. The renovation included digging out the cellar to make space for a music room and play space. The overall expansive layout includes 5 bedrooms, family room, art room and open dining/living space on the parlor floor. This design build project took 12 months to complete from start to finish.
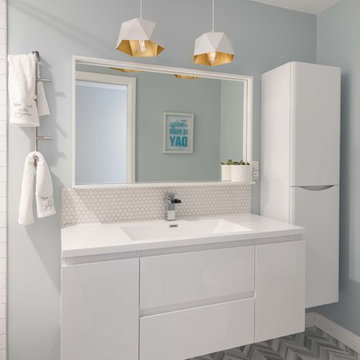
Photographer: Kyle Ortiz
Immagine di una piccola stanza da bagno per bambini moderna con ante lisce, ante bianche, vasca ad alcova, vasca/doccia, WC monopezzo, piastrelle bianche, piastrelle in ceramica, pareti blu, pavimento in gres porcellanato, lavabo integrato, top in superficie solida, pavimento grigio, doccia con tenda e top bianco
Immagine di una piccola stanza da bagno per bambini moderna con ante lisce, ante bianche, vasca ad alcova, vasca/doccia, WC monopezzo, piastrelle bianche, piastrelle in ceramica, pareti blu, pavimento in gres porcellanato, lavabo integrato, top in superficie solida, pavimento grigio, doccia con tenda e top bianco
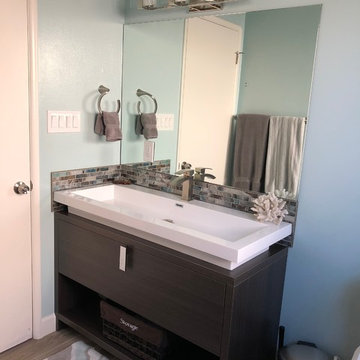
Idee per una piccola stanza da bagno per bambini stile americano con ante lisce, ante marroni, vasca ad alcova, WC a due pezzi, pareti blu, pavimento in gres porcellanato, lavabo integrato, top in superficie solida, pavimento marrone, doccia con tenda e top bianco

This bathroom is in the second floor of a major addition to a 1930 stone colonial. We used a modern design with traditional underpinnings. Modern roller shades by Urban Loft Window Treatments function well as window treatments without blocking the light or view.
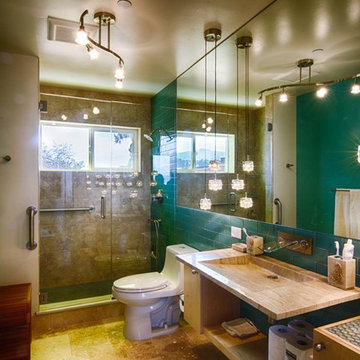
Travertine floating vanity, glass tiles, mirror wall, travertine finishes.
Photo by Michael Sheltzer
Esempio di una stanza da bagno padronale contemporanea di medie dimensioni con ante lisce, ante in legno chiaro, WC monopezzo, pareti blu, lavabo integrato, doccia alcova, piastrelle blu, piastrelle di vetro, pavimento con piastrelle in ceramica, top in legno, pavimento marrone e porta doccia a battente
Esempio di una stanza da bagno padronale contemporanea di medie dimensioni con ante lisce, ante in legno chiaro, WC monopezzo, pareti blu, lavabo integrato, doccia alcova, piastrelle blu, piastrelle di vetro, pavimento con piastrelle in ceramica, top in legno, pavimento marrone e porta doccia a battente
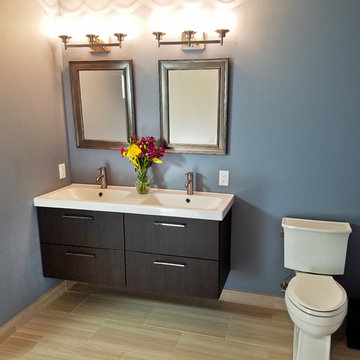
Immagine di una piccola stanza da bagno padronale design con ante lisce, ante in legno bruno, vasca ad alcova, vasca/doccia, WC a due pezzi, piastrelle marroni, piastrelle in gres porcellanato, pareti blu, pavimento in gres porcellanato, lavabo integrato e top in superficie solida

A moody powder room with old architecture mixed with timeless new fixtures. High ceilings make a dramatic look with the tall mirror and ceiling hung light fixture.
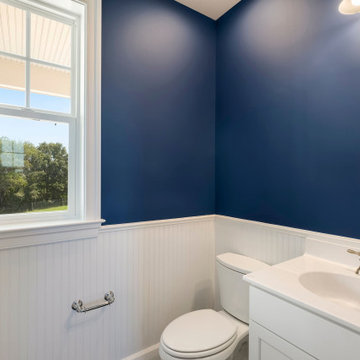
Ispirazione per un bagno di servizio country di medie dimensioni con pareti blu, pavimento blu, top bianco, mobile bagno incassato, ante con riquadro incassato, ante bianche, pavimento in laminato, lavabo integrato e top in superficie solida
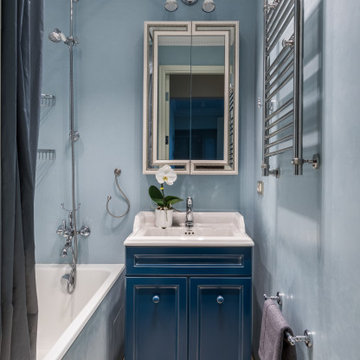
Напольная плитка Метлахская. Салон Биг Бен. Мебель и зеркало по эскизу дизайнера. Столярное производство студии. Настенное покрытие - микро цемент.
Дизайн - Елена Ленских
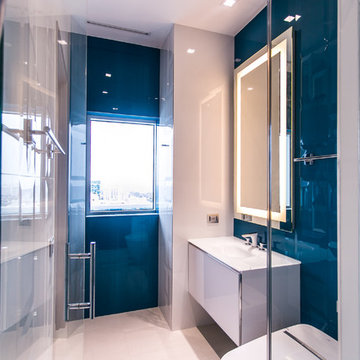
Immagine di una stanza da bagno padronale design di medie dimensioni con ante lisce, ante bianche, doccia alcova, WC monopezzo, piastrelle blu, piastrelle bianche, pareti blu, pavimento in gres porcellanato, lavabo integrato, piastrelle in ceramica e top in vetro
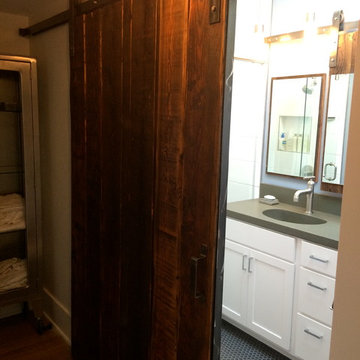
A small bathroom gets a big improvement with the addition of a shower, skylights, and a custom sliding barn door using reclaimed wood planks.
The shower features a shaving ledge and shampoo cubbie, finished with a schluter edge. Hex tile flooring was continued into the shower. An integrated concrete sink and vanity was custom made. The sliding barn door and mirrors were also custom made using reclaimed wood planks. A section of the attic was finished off with a cabinet and concrete counter to match the vanity for additional storage space. A large industrial metal cabinet sits at the end of the hall for a more interesting storage solution.
Bagni con pareti blu e lavabo integrato - Foto e idee per arredare
7

