Bagni con pareti blu e lavabo a colonna - Foto e idee per arredare
Filtra anche per:
Budget
Ordina per:Popolari oggi
161 - 180 di 2.253 foto
1 di 3
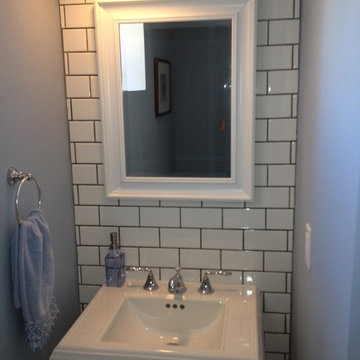
This sink area of the bathroom is located in the corner of a basement in a 1920's home. The sink is a Kohler Memoirs and the faucet is a Grohe 8". The subway tile to the ceiling gives it a great retro look!
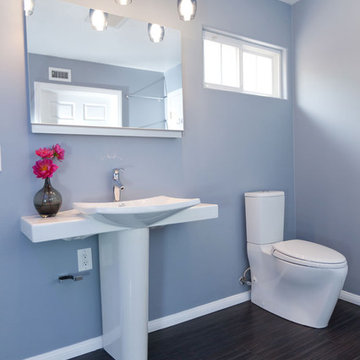
Modern style bathroom with a shallow white pedestal sink from Kohler with chrome faucet, pendant lighting, low profile toilet and porcelain tiles.
Idee per una stanza da bagno con doccia minimalista di medie dimensioni con lavabo a colonna, WC a due pezzi, pareti blu e pavimento in gres porcellanato
Idee per una stanza da bagno con doccia minimalista di medie dimensioni con lavabo a colonna, WC a due pezzi, pareti blu e pavimento in gres porcellanato
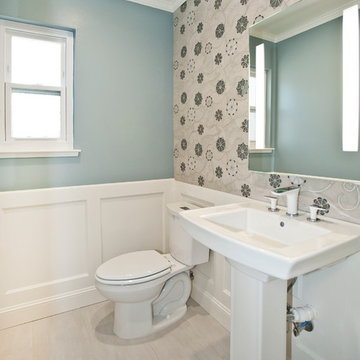
Laura Wrede
Ispirazione per una piccola stanza da bagno con doccia classica con WC a due pezzi, pareti blu, pavimento con piastrelle in ceramica e lavabo a colonna
Ispirazione per una piccola stanza da bagno con doccia classica con WC a due pezzi, pareti blu, pavimento con piastrelle in ceramica e lavabo a colonna
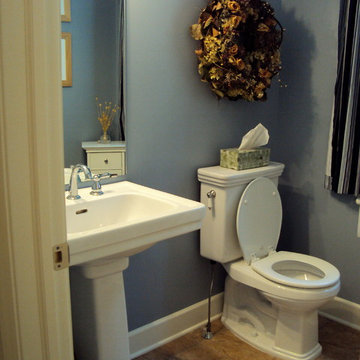
Clean, blue and white powder room with white fixtures and large, frameless mirror and tiled floor.
Foto di un piccolo bagno di servizio classico con lavabo a colonna, pareti blu, WC a due pezzi, pavimento con piastrelle in ceramica e pavimento beige
Foto di un piccolo bagno di servizio classico con lavabo a colonna, pareti blu, WC a due pezzi, pavimento con piastrelle in ceramica e pavimento beige
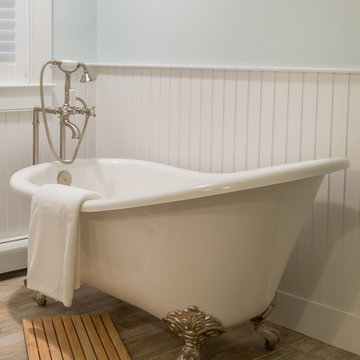
As innkeepers, Lois and Evan Evans know all about hospitality. So after buying a 1955 Cape Cod cottage whose interiors hadn’t been updated since the 1970s, they set out on a whole-house renovation, a major focus of which was the kitchen.
The goal of this renovation was to create a space that would be efficient and inviting for entertaining, as well as compatible with the home’s beach-cottage style.
Cape Associates removed the wall separating the kitchen from the dining room to create an open, airy layout. The ceilings were raised and clad in shiplap siding and highlighted with new pine beams, reflective of the cottage style of the home. New windows add a vintage look.
The designer used a whitewashed palette and traditional cabinetry to push a casual and beachy vibe, while granite countertops add a touch of elegance.
The layout was rearranged to include an island that’s roomy enough for casual meals and for guests to hang around when the owners are prepping party meals.
Placing the main sink and dishwasher in the island instead of the usual under-the-window spot was a decision made by Lois early in the planning stages. “If we have guests over, I can face everyone when I’m rinsing vegetables or washing dishes,” she says. “Otherwise, my back would be turned.”
The old avocado-hued linoleum flooring had an unexpected bonus: preserving the original oak floors, which were refinished.
The new layout includes room for the homeowners’ hutch from their previous residence, as well as an old pot-bellied stove, a family heirloom. A glass-front cabinet allows the homeowners to show off colorful dishes. Bringing the cabinet down to counter level adds more storage. Stacking the microwave, oven and warming drawer adds efficiency.
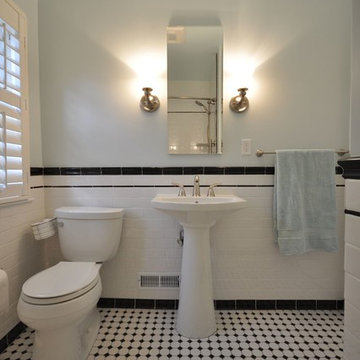
Immagine di una stanza da bagno con doccia tradizionale di medie dimensioni con vasca ad alcova, vasca/doccia, WC a due pezzi, pistrelle in bianco e nero, piastrelle diamantate, pareti blu, pavimento con piastrelle in ceramica e lavabo a colonna
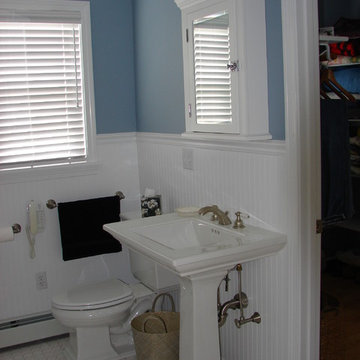
A simple blue and white bathroom to fit the cottage feel.
Eric Smith
Foto di una stanza da bagno tradizionale di medie dimensioni con WC a due pezzi, piastrelle bianche, piastrelle in gres porcellanato, pareti blu, pavimento in gres porcellanato, lavabo a colonna, vasca da incasso e doccia ad angolo
Foto di una stanza da bagno tradizionale di medie dimensioni con WC a due pezzi, piastrelle bianche, piastrelle in gres porcellanato, pareti blu, pavimento in gres porcellanato, lavabo a colonna, vasca da incasso e doccia ad angolo
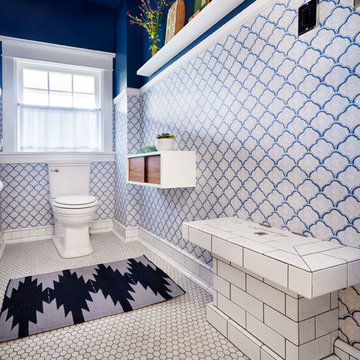
Photography by Blackstone Studios
Decorated by Lord Design
Restoration by Arciform
This expertly restored water closet was given some punch with new wallpaper and great paint.
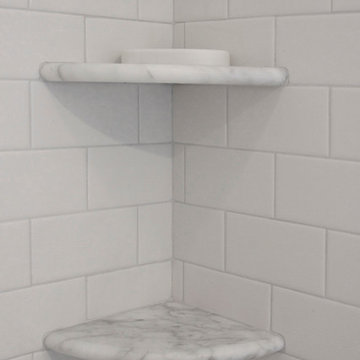
A traditional look and feel was required for this farmhouse full bath remodel. Period touches such as a Carrera marble basket weave floor tile design and Jado’s Savina pedestal sink maximized the visual impact of this bath originally built in the late 1800’s. 3”x6” White Subway tile walls contributed to the clean, simple, yet classic look and feel. Custom wood linen tower and framed medicine cabinet in painted white finish ensure plenty of personal storage and convenience yet provide a streamline appearance, keeping with the period of this lovely antique.
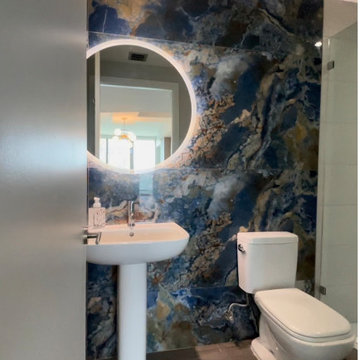
Powder Room with this beautiful blue polish porcelain tile and contemporary round LED mirror.
Immagine di una piccola stanza da bagno con doccia contemporanea con doccia aperta, WC a due pezzi, piastrelle blu, piastrelle in gres porcellanato, pareti blu, pavimento in vinile, lavabo a colonna, pavimento grigio, porta doccia a battente e un lavabo
Immagine di una piccola stanza da bagno con doccia contemporanea con doccia aperta, WC a due pezzi, piastrelle blu, piastrelle in gres porcellanato, pareti blu, pavimento in vinile, lavabo a colonna, pavimento grigio, porta doccia a battente e un lavabo
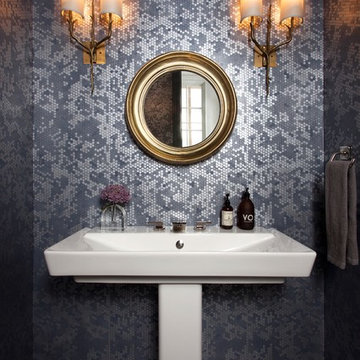
Photo: Ryann Ford Photography
Foto di un bagno di servizio chic con pareti blu, lavabo a colonna e pavimento multicolore
Foto di un bagno di servizio chic con pareti blu, lavabo a colonna e pavimento multicolore
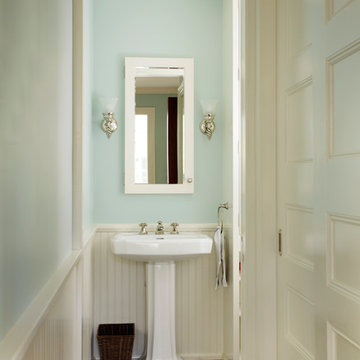
Idee per un bagno di servizio chic di medie dimensioni con pareti blu, pavimento in ardesia, lavabo a colonna, top in superficie solida e pavimento grigio
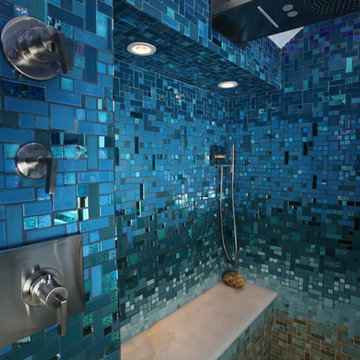
This completely custom bathroom is entirely covered in glass mosaic tiles! Except for the ceiling, we custom designed a glass mosaic hybrid from glossy glass tiles, ocean style bottle glass tiles, and mirrored tiles. This client had dreams of a Caribbean escape in their very own en suite, and we made their dreams come true! The top of the walls start with the deep blues of the ocean and then flow into teals and turquoises, light blues, and finally into the sandy colored floor. We can custom design and make anything you can dream of, including gradient blends of any color, like this one!
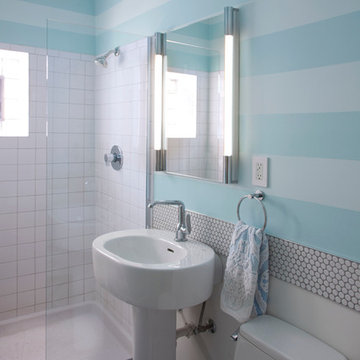
Chika Sekiguchi
Esempio di una piccola stanza da bagno con doccia classica con doccia aperta, WC monopezzo, piastrelle bianche, piastrelle in ceramica, pareti blu, pavimento con piastrelle in ceramica e lavabo a colonna
Esempio di una piccola stanza da bagno con doccia classica con doccia aperta, WC monopezzo, piastrelle bianche, piastrelle in ceramica, pareti blu, pavimento con piastrelle in ceramica e lavabo a colonna
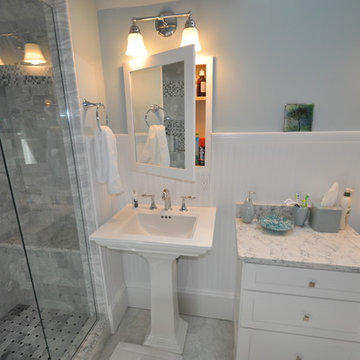
Idee per una stanza da bagno con doccia classica di medie dimensioni con ante in stile shaker, ante bianche, doccia alcova, WC monopezzo, piastrelle grigie, piastrelle in pietra, pareti blu, pavimento in marmo, lavabo a colonna e top in quarzite
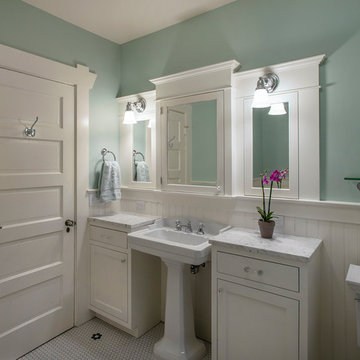
Ispirazione per una stanza da bagno con doccia american style di medie dimensioni con lavabo a colonna, ante in stile shaker, ante bianche, top in marmo, pareti blu e pavimento con piastrelle a mosaico
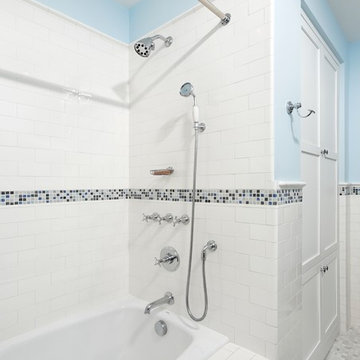
Traditional subway tile makes this bathroom special.
Foto di una stanza da bagno tradizionale di medie dimensioni con vasca ad alcova, vasca/doccia, WC a due pezzi, piastrelle bianche, piastrelle diamantate, pareti blu, pavimento con piastrelle a mosaico e lavabo a colonna
Foto di una stanza da bagno tradizionale di medie dimensioni con vasca ad alcova, vasca/doccia, WC a due pezzi, piastrelle bianche, piastrelle diamantate, pareti blu, pavimento con piastrelle a mosaico e lavabo a colonna
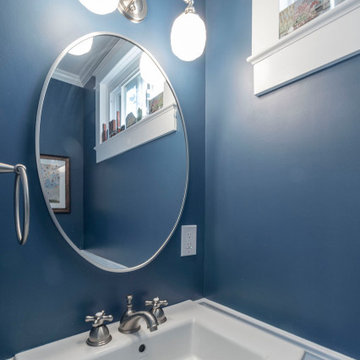
Immagine di un piccolo bagno di servizio classico con WC a due pezzi, pareti blu, pavimento in gres porcellanato, lavabo a colonna e pavimento blu
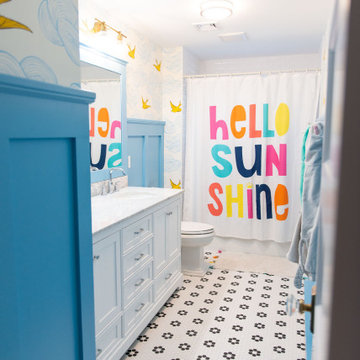
This redesigned hall bathroom is spacious enough for the kids to get ready on busy school mornings. The double sink adds function while the fun tile design and punches of color creates a playful space.
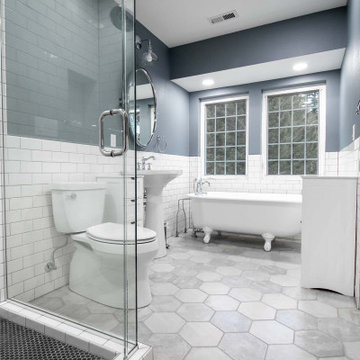
Full guest bathroom converted from a little used sewing room. Completed in tandem with master bathroom in adjacent room. All new plumbing, flooring, and tile. Traditional clawfoot tub by windows. Large hex tile floors. Subway tile walls and shower with glass enclosure, black penny round tile shower floor with hidden drain. New pedestal sink with traditional faucet. Brand new two piece toilet.
Bagni con pareti blu e lavabo a colonna - Foto e idee per arredare
9

