Bagni con pareti bianche e top multicolore - Foto e idee per arredare
Filtra anche per:
Budget
Ordina per:Popolari oggi
161 - 180 di 3.166 foto
1 di 3

Esempio di un piccolo bagno di servizio moderno con ante lisce, ante marroni, pareti bianche, pavimento in legno massello medio, lavabo sottopiano, top in granito, pavimento marrone, mobile bagno incassato e top multicolore
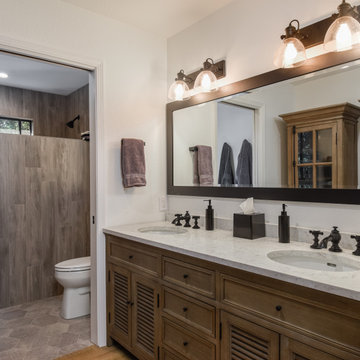
Immagine di una stanza da bagno con doccia chic con ante a persiana, ante in legno scuro, piastrelle marroni, piastrelle effetto legno, pareti bianche, pavimento in legno massello medio, lavabo sottopiano, pavimento marrone, top multicolore, toilette, due lavabi e mobile bagno incassato
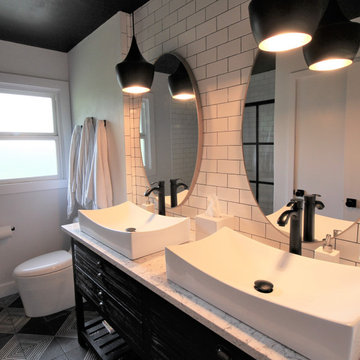
This original 1960s bathroom needed a complete overhaul. The original pink floor and vanity tile as well as the pink ceramic bathtub were all removed and replaced with a clean, timeless look. A majority of the wall space was retiled with classic white subway tile while the floor was redone with a beautiful black and white geometric tile. Black faucets and vessel sinks add a modern touch with the completed look being a combination of modern finishes and traditional touches.
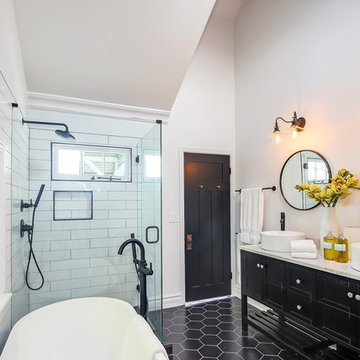
I love this Master bath. The combination of furniture gives the room an elegance while still providing functionality. We used 4X16 White subway on the walls with a darker grout. For the floor we did a black 8X9 hex with light grout. It really makes it POP!
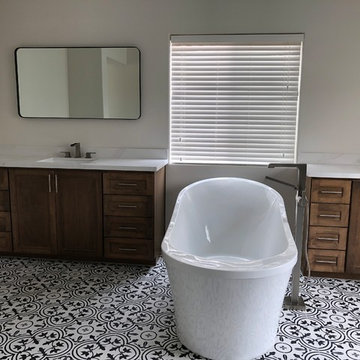
Playful yet sophisticated is the new traditional, with the touch of fun from the black and white patterned floor tile. Carrara gold quartz countertops, Brilliance Stainless Delta fixtures, freestanding slipper tub and Sherwin Williams Origami White wall paint were used in the transformation of this master bath.

This 6,000sf luxurious custom new construction 5-bedroom, 4-bath home combines elements of open-concept design with traditional, formal spaces, as well. Tall windows, large openings to the back yard, and clear views from room to room are abundant throughout. The 2-story entry boasts a gently curving stair, and a full view through openings to the glass-clad family room. The back stair is continuous from the basement to the finished 3rd floor / attic recreation room.
The interior is finished with the finest materials and detailing, with crown molding, coffered, tray and barrel vault ceilings, chair rail, arched openings, rounded corners, built-in niches and coves, wide halls, and 12' first floor ceilings with 10' second floor ceilings.
It sits at the end of a cul-de-sac in a wooded neighborhood, surrounded by old growth trees. The homeowners, who hail from Texas, believe that bigger is better, and this house was built to match their dreams. The brick - with stone and cast concrete accent elements - runs the full 3-stories of the home, on all sides. A paver driveway and covered patio are included, along with paver retaining wall carved into the hill, creating a secluded back yard play space for their young children.
Project photography by Kmieick Imagery.
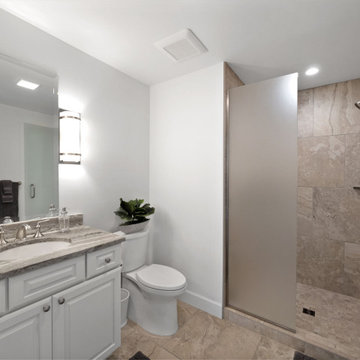
Shingle details and handsome stone accents give this traditional carriage house the look of days gone by while maintaining all of the convenience of today. The goal for this home was to maximize the views of the lake and this three-story home does just that. With multi-level porches and an abundance of windows facing the water. The exterior reflects character, timelessness, and architectural details to create a traditional waterfront home.
The exterior details include curved gable rooflines, crown molding, limestone accents, cedar shingles, arched limestone head garage doors, corbels, and an arched covered porch. Objectives of this home were open living and abundant natural light. This waterfront home provides space to accommodate entertaining, while still living comfortably for two. The interior of the home is distinguished as well as comfortable.
Graceful pillars at the covered entry lead into the lower foyer. The ground level features a bonus room, full bath, walk-in closet, and garage. Upon entering the main level, the south-facing wall is filled with numerous windows to provide the entire space with lake views and natural light. The hearth room with a coffered ceiling and covered terrace opens to the kitchen and dining area.
The best views were saved on the upper level for the master suite. Third-floor of this traditional carriage house is a sanctuary featuring an arched opening covered porch, two walk-in closets, and an en suite bathroom with a tub and shower.
Round Lake carriage house is located in Charlevoix, Michigan. Round lake is the best natural harbor on Lake Michigan. Surrounded by the City of Charlevoix, it is uniquely situated in an urban center, but with access to thousands of acres of the beautiful waters of northwest Michigan. The lake sits between Lake Michigan to the west and Lake Charlevoix to the east.
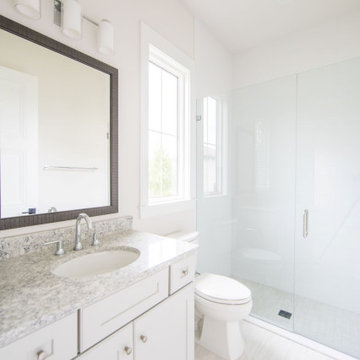
DreamDesign®49 is a modern lakefront Anglo-Caribbean style home in prestigious Pablo Creek Reserve. The 4,352 SF plan features five bedrooms and six baths, with the master suite and a guest suite on the first floor. Most rooms in the house feature lake views. The open-concept plan features a beamed great room with fireplace, kitchen with stacked cabinets, California island and Thermador appliances, and a working pantry with additional storage. A unique feature is the double staircase leading up to a reading nook overlooking the foyer. The large master suite features James Martin vanities, free standing tub, huge drive-through shower and separate dressing area. Upstairs, three bedrooms are off a large game room with wet bar and balcony with gorgeous views. An outdoor kitchen and pool make this home an entertainer's dream.
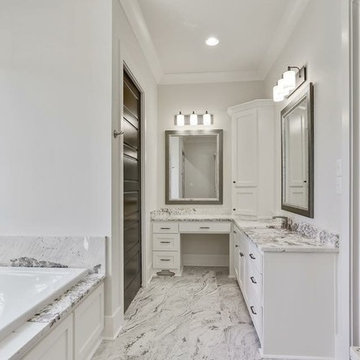
Immagine di una stanza da bagno padronale tradizionale di medie dimensioni con ante in stile shaker, ante bianche, vasca da incasso, pareti bianche, pavimento in marmo, lavabo sottopiano, top in granito, pavimento bianco e top multicolore
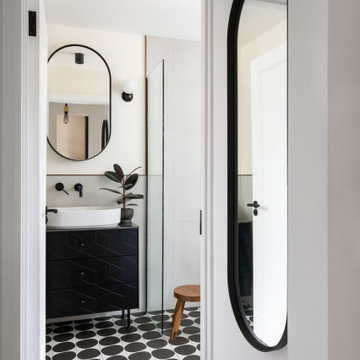
Ispirazione per una stanza da bagno per bambini minimal di medie dimensioni con ante lisce, ante nere, zona vasca/doccia separata, WC sospeso, piastrelle bianche, piastrelle in ceramica, pareti bianche, pavimento con piastrelle in ceramica, lavabo a bacinella, top in quarzo composito, pavimento multicolore, doccia aperta, top multicolore, lavanderia, un lavabo e mobile bagno freestanding
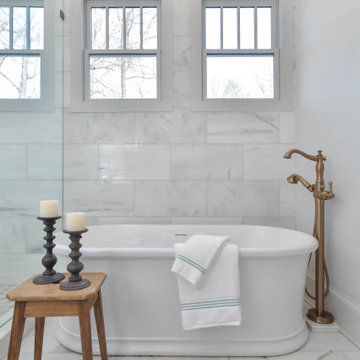
The Owner's bathroom, an addition to the home is all new with white marble tile and open shower for a fresh morning experience.
Idee per una grande stanza da bagno padronale classica con ante in stile shaker, ante grigie, vasca freestanding, doccia ad angolo, piastrelle bianche, piastrelle di marmo, pareti bianche, pavimento in marmo, lavabo sottopiano, top in marmo, pavimento bianco, porta doccia a battente, top multicolore, due lavabi e mobile bagno incassato
Idee per una grande stanza da bagno padronale classica con ante in stile shaker, ante grigie, vasca freestanding, doccia ad angolo, piastrelle bianche, piastrelle di marmo, pareti bianche, pavimento in marmo, lavabo sottopiano, top in marmo, pavimento bianco, porta doccia a battente, top multicolore, due lavabi e mobile bagno incassato
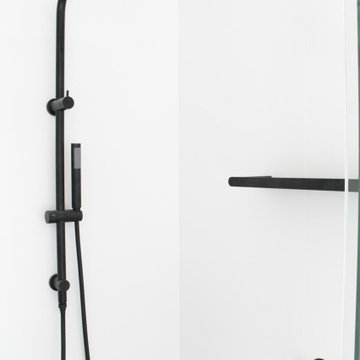
Brick Bond Subway, Brick Stack Bond Tiling, Frameless Shower Screen, Real Timber Vanity, Matte Black Tapware, Rounded Mirror, Matte White Tiles, Back To Wall Toilet, Freestanding Bath, Concrete Freestanding Bath, Grey and White Bathrooms, OTB Bathrooms
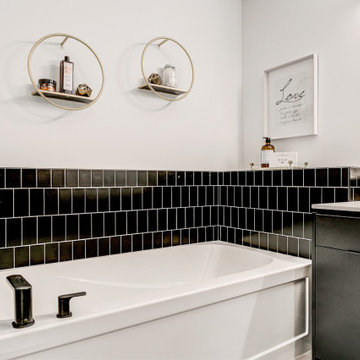
Master Ensuite with double sinks and Kohler tub. Complete with black tiled backsplash with ledge.
Foto di una stanza da bagno padronale chic di medie dimensioni con ante lisce, ante nere, vasca ad alcova, doccia alcova, WC monopezzo, piastrelle nere, piastrelle in ceramica, pareti bianche, pavimento in vinile, lavabo sottopiano, top in quarzite, pavimento grigio, porta doccia a battente, top multicolore, due lavabi e mobile bagno incassato
Foto di una stanza da bagno padronale chic di medie dimensioni con ante lisce, ante nere, vasca ad alcova, doccia alcova, WC monopezzo, piastrelle nere, piastrelle in ceramica, pareti bianche, pavimento in vinile, lavabo sottopiano, top in quarzite, pavimento grigio, porta doccia a battente, top multicolore, due lavabi e mobile bagno incassato
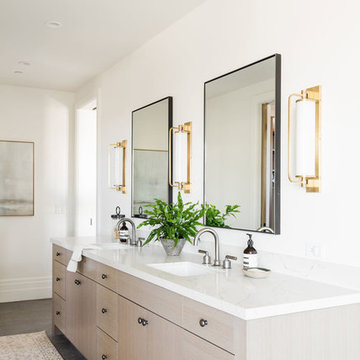
Esempio di una grande stanza da bagno padronale chic con ante in legno chiaro, vasca freestanding, doccia ad angolo, pareti bianche, pavimento con piastrelle in ceramica, top in marmo, pavimento grigio, porta doccia a battente e top multicolore
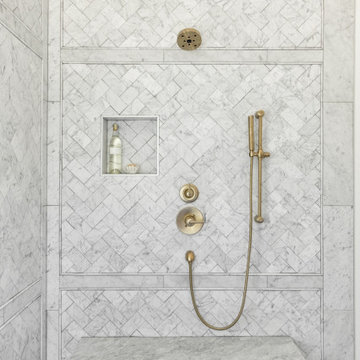
Foto di una stanza da bagno padronale con ante con riquadro incassato, vasca con piedi a zampa di leone, doccia aperta, WC monopezzo, piastrelle multicolore, piastrelle di marmo, pareti bianche, pavimento in marmo, lavabo da incasso, top in marmo, pavimento multicolore, doccia aperta, top multicolore, panca da doccia, due lavabi e mobile bagno incassato
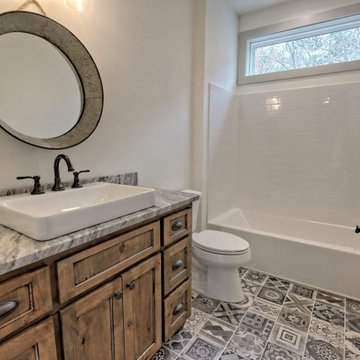
This large custom Farmhouse style home features Hardie board & batten siding, cultured stone, arched, double front door, custom cabinetry, and stained accents throughout.
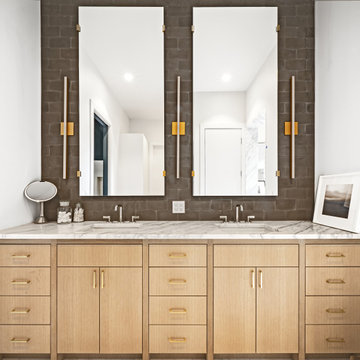
Esempio di una stanza da bagno padronale design con ante lisce, ante in legno chiaro, piastrelle marroni, pareti bianche, lavabo sottopiano, top multicolore, due lavabi e mobile bagno incassato
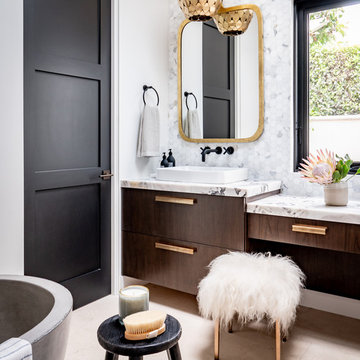
Ispirazione per una stanza da bagno padronale mediterranea con ante lisce, ante in legno bruno, piastrelle multicolore, pareti bianche, lavabo a bacinella, pavimento beige e top multicolore
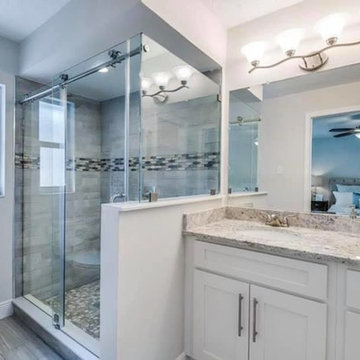
Idee per una stanza da bagno chic con ante in stile shaker, ante bianche, WC monopezzo, pareti bianche, lavabo sottopiano, top in granito, porta doccia scorrevole e top multicolore
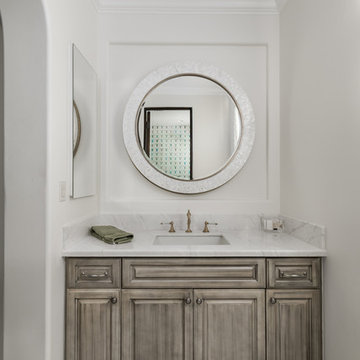
We can't get enough of this guest bathrooms bathroom mirrors, marble countertop, backsplash and marble floor!
Immagine di un'ampia stanza da bagno padronale country con consolle stile comò, ante marroni, vasca freestanding, doccia alcova, WC monopezzo, piastrelle multicolore, piastrelle di marmo, pareti bianche, pavimento in marmo, lavabo a bacinella, top in marmo, pavimento bianco, porta doccia a battente e top multicolore
Immagine di un'ampia stanza da bagno padronale country con consolle stile comò, ante marroni, vasca freestanding, doccia alcova, WC monopezzo, piastrelle multicolore, piastrelle di marmo, pareti bianche, pavimento in marmo, lavabo a bacinella, top in marmo, pavimento bianco, porta doccia a battente e top multicolore
Bagni con pareti bianche e top multicolore - Foto e idee per arredare
9

