Bagni con pareti bianche e top in cemento - Foto e idee per arredare
Filtra anche per:
Budget
Ordina per:Popolari oggi
121 - 140 di 1.948 foto
1 di 3
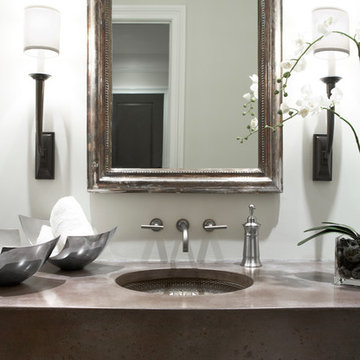
This three-story, 11,000-square-foot home showcases the highest levels of craftsmanship and design.
With shades of soft greys and linens, the interior of this home exemplifies sophistication and refinement. Dark ebony hardwood floors contrast with shades of white and walls of pale gray to create a striking aesthetic. The significant level of contrast between these ebony finishes and accents and the lighter fabrics and wall colors throughout contribute to the substantive character of the home. An eclectic mix of lighting with transitional to modern lines are found throughout the home. The kitchen features a custom-designed range hood and stainless Wolf and Sub-Zero appliances.
Rachel Boling Photography

Foto di un piccolo bagno di servizio costiero con ante grigie, WC monopezzo, piastrelle beige, piastrelle in gres porcellanato, pareti bianche, parquet chiaro, lavabo integrato, top in cemento, pavimento beige, top grigio, mobile bagno sospeso e soffitto ribassato
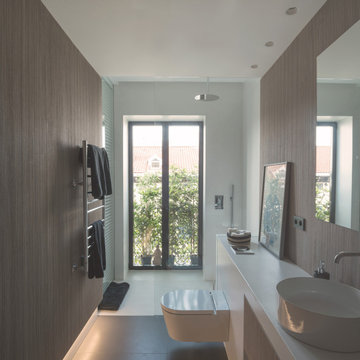
Foto di una grande stanza da bagno padronale contemporanea con consolle stile comò, ante bianche, doccia a filo pavimento, bidè, pareti bianche, pavimento in gres porcellanato, top in cemento, pavimento grigio, top bianco, un lavabo, mobile bagno sospeso e boiserie
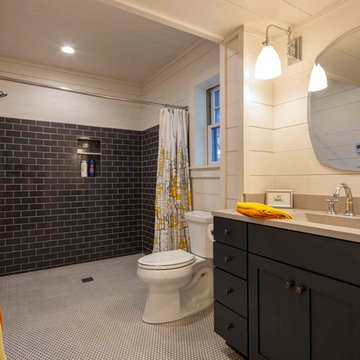
Roomy and modern new en-suite guest bathroom at the former garage staircase. Engineered concrete vanity top with integral sink makes it easy to maintain.
Dietrich Floeter Photography
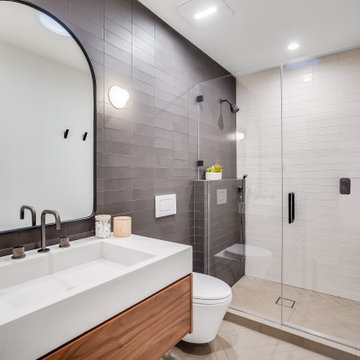
Idee per una stanza da bagno minimalista con ante lisce, ante marroni, doccia alcova, WC sospeso, pistrelle in bianco e nero, pareti bianche, lavabo integrato, top in cemento, porta doccia a battente, top bianco, un lavabo e mobile bagno sospeso
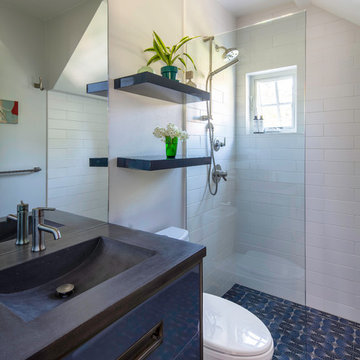
Photo by Michael Hospelt
Immagine di una piccola stanza da bagno tradizionale con consolle stile comò, ante blu, doccia a filo pavimento, WC a due pezzi, piastrelle bianche, piastrelle in ceramica, pareti bianche, pavimento con piastrelle in ceramica, lavabo integrato, top in cemento, pavimento multicolore, doccia aperta e top nero
Immagine di una piccola stanza da bagno tradizionale con consolle stile comò, ante blu, doccia a filo pavimento, WC a due pezzi, piastrelle bianche, piastrelle in ceramica, pareti bianche, pavimento con piastrelle in ceramica, lavabo integrato, top in cemento, pavimento multicolore, doccia aperta e top nero
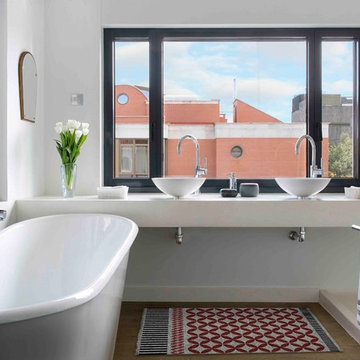
www.vicugo.com
Ispirazione per una stanza da bagno padronale contemporanea di medie dimensioni con vasca freestanding, doccia alcova, piastrelle bianche, pareti bianche, pavimento in legno massello medio, lavabo a bacinella e top in cemento
Ispirazione per una stanza da bagno padronale contemporanea di medie dimensioni con vasca freestanding, doccia alcova, piastrelle bianche, pareti bianche, pavimento in legno massello medio, lavabo a bacinella e top in cemento
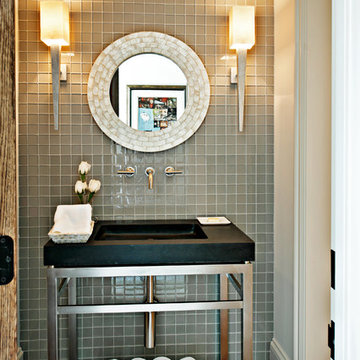
Wiff Harmer
Esempio di un bagno di servizio chic di medie dimensioni con lavabo integrato, top in cemento, WC monopezzo, piastrelle grigie, piastrelle in ceramica e pareti bianche
Esempio di un bagno di servizio chic di medie dimensioni con lavabo integrato, top in cemento, WC monopezzo, piastrelle grigie, piastrelle in ceramica e pareti bianche
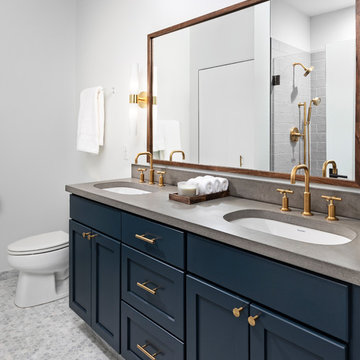
Dare we say it? A sexy master bath filed with high-end finishes and a custom concrete countertop.
Idee per una stanza da bagno padronale boho chic di medie dimensioni con ante con riquadro incassato, doccia alcova, pareti bianche, porta doccia a battente, top grigio, ante blu, piastrelle grigie, pavimento in marmo, lavabo da incasso, pavimento grigio e top in cemento
Idee per una stanza da bagno padronale boho chic di medie dimensioni con ante con riquadro incassato, doccia alcova, pareti bianche, porta doccia a battente, top grigio, ante blu, piastrelle grigie, pavimento in marmo, lavabo da incasso, pavimento grigio e top in cemento

2020 New Construction - Designed + Built + Curated by Steven Allen Designs, LLC - 3 of 5 of the Nouveau Bungalow Series. Inspired by New Mexico Artist Georgia O' Keefe. Featuring Sunset Colors + Vintage Decor + Houston Art + Concrete Countertops + Custom White Oak and White Cabinets + Handcrafted Tile + Frameless Glass + Polished Concrete Floors + Floating Concrete Shelves + 48" Concrete Pivot Door + Recessed White Oak Base Boards + Concrete Plater Walls + Recessed Joist Ceilings + Drop Oak Dining Ceiling + Designer Fixtures and Decor.
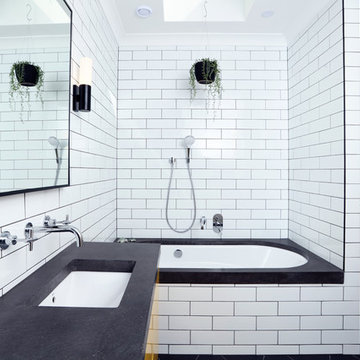
The children's bathroom took on a new design dimension with the introduction of a primary colour to the vanity and storage units to add a sense of fun that was desired in this space.
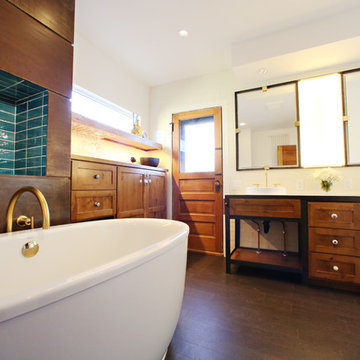
Ispirazione per una grande stanza da bagno padronale industriale con lavabo da incasso, ante con riquadro incassato, ante in legno scuro, top in cemento, vasca freestanding, doccia alcova, WC monopezzo, piastrelle bianche, piastrelle in gres porcellanato, pareti bianche e pavimento in sughero
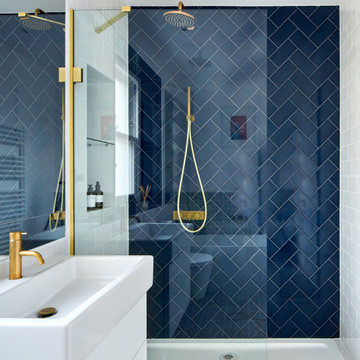
The family bathroom was small but was fitted with a free standing bath and a walk in shower. The clever use of the space allows for plenty of storage being the only full bathroom in the house. A white and blue colour scheme worked very well within the style of the property.
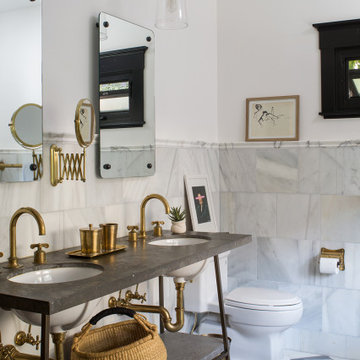
Immagine di una stanza da bagno padronale chic con nessun'anta, ante grigie, WC monopezzo, piastrelle grigie, piastrelle bianche, pareti bianche, lavabo sottopiano, top in cemento, pavimento multicolore e top grigio
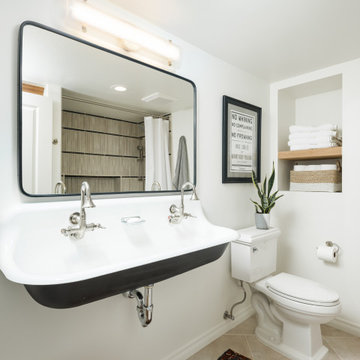
Adding double faucets in a wall mounted sink to this guest bathroom is such a fun way for the kids to brush their teeth. Keeping the walls white and adding neutral tile and finishes makes the room feel fresh and clean.
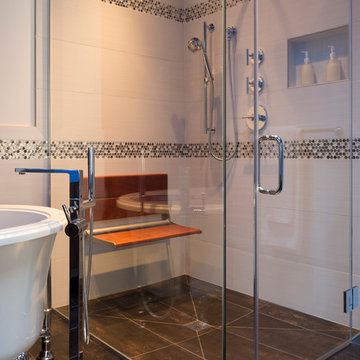
Guest Bathroom walk-in shower, claw-foot tub
Photo: Michael R. Timmer
Esempio di una stanza da bagno padronale chic di medie dimensioni con vasca con piedi a zampa di leone, doccia a filo pavimento, piastrelle marroni, piastrelle in gres porcellanato, pareti bianche, pavimento in gres porcellanato, ante lisce, ante in legno bruno, lavabo integrato, top in cemento, pavimento nero e porta doccia a battente
Esempio di una stanza da bagno padronale chic di medie dimensioni con vasca con piedi a zampa di leone, doccia a filo pavimento, piastrelle marroni, piastrelle in gres porcellanato, pareti bianche, pavimento in gres porcellanato, ante lisce, ante in legno bruno, lavabo integrato, top in cemento, pavimento nero e porta doccia a battente
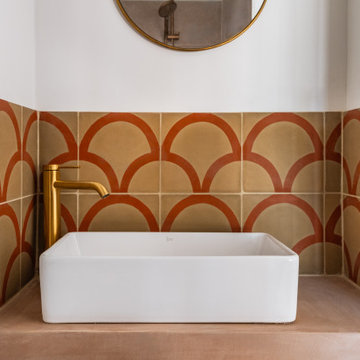
Direction les hauteurs de Sète pour découvrir un projet récemment livré par notre agence de Montpellier. Une mission différente de nos autres projets : l’aménagement et la décoration d’une maison secondaire destinée aux locations saisonnières. Vous nous suivez ?
Complètement ouverte sur la nature environnante grâce à son extension et ses grandes baies vitrées cette maison typique sur deux niveaux sent bon l’été. Caroline, notre architecte d’intérieur qui a travaillé sur le projet, a su retranscrire l’atmosphère paisible du sud de la France dans chaque pièce en mariant couleurs neutres et matières naturelles comme le béton ciré, le bois fraké bariolé, le lin ou encore le rotin.
On craque pour son extérieur végétalisé et sa pool house qui intègre une élégante cuisine d’été. Rien de tel que des espaces parfaitement aménagés pour se détendre et respirer. La maison dispose également de plusieurs chambres colorées avec salles d’eau privatives, idéales pour prendre soin de soi et profiter de son intimité.
Résultat : une maison aux allures bohème chic, dans laquelle on passerait bien nos journées.
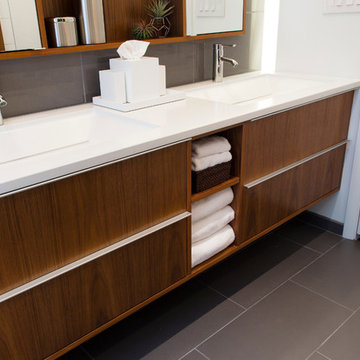
Architect: AToM
Interior Design: d KISER
Contractor: d KISER
d KISER worked with the architect and homeowner to make material selections as well as designing the custom cabinetry. d KISER was also the cabinet manufacturer.
Photography: Colin Conces
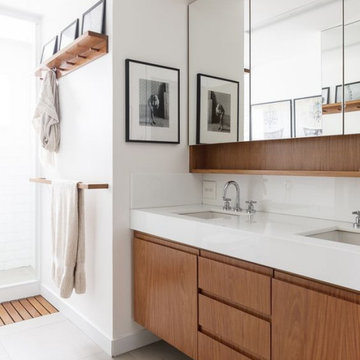
Example of a mid-sized minimalist master limestone floor, beige floor and double-sink bathroom design in Dallas with flat-panel cabinets, beige cabinets, multicolored walls, quartz countertops, a hinged shower door, white countertops.
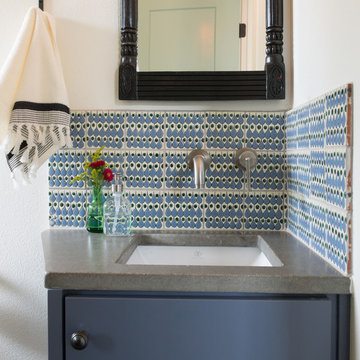
Casey Woods
Idee per un piccolo bagno di servizio country con ante lisce, ante blu, piastrelle blu, piastrelle in ceramica, pareti bianche, lavabo sottopiano, top in cemento e top grigio
Idee per un piccolo bagno di servizio country con ante lisce, ante blu, piastrelle blu, piastrelle in ceramica, pareti bianche, lavabo sottopiano, top in cemento e top grigio
Bagni con pareti bianche e top in cemento - Foto e idee per arredare
7

