Bagni con pareti bianche e pavimento multicolore - Foto e idee per arredare
Filtra anche per:
Budget
Ordina per:Popolari oggi
21 - 40 di 10.440 foto
1 di 3

Esempio di una grande stanza da bagno classica con ante nere, WC a due pezzi, piastrelle bianche, piastrelle in ceramica, pareti bianche, pavimento con piastrelle in ceramica, lavabo sottopiano, top in marmo, pavimento multicolore, top bianco, mobile bagno freestanding e ante con riquadro incassato

Ispirazione per una grande stanza da bagno padronale tradizionale con ante in stile shaker, ante in legno scuro, vasca freestanding, doccia alcova, WC monopezzo, piastrelle grigie, piastrelle in ceramica, pareti bianche, pavimento in cemento, lavabo sottopiano, top in granito, pavimento multicolore, doccia aperta, top nero, panca da doccia, due lavabi e mobile bagno incassato
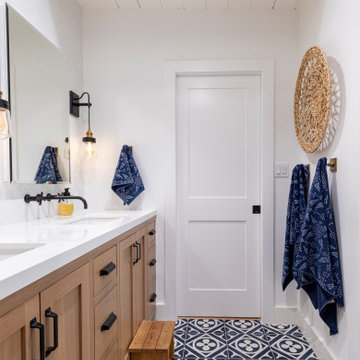
Idee per una stanza da bagno costiera con ante in stile shaker, ante in legno scuro, pareti bianche, lavabo sottopiano, pavimento multicolore, top bianco, due lavabi e mobile bagno incassato

The owners of this stately Adams Morgan rowhouse wanted to reconfigure rooms on the two upper levels to create a primary suite on the third floor and a better layout for the second floor. Our crews fully gutted and reframed the floors and walls of the front rooms, taking the opportunity of open walls to increase energy-efficiency with spray foam insulation at exposed exterior walls.
The original third floor bedroom was open to the hallway and had an outdated, odd-shaped bathroom. We reframed the walls to create a suite with a master bedroom, closet and generous bath with a freestanding tub and shower. Double doors open from the bedroom to the closet, and another set of double doors lead to the bathroom. The classic black and white theme continues in this room. It has dark stained doors and trim, a black vanity with a marble top and honeycomb pattern black and white floor tile. A white soaking tub capped with an oversized chandelier sits under a window set with custom stained glass. The owners selected white subway tile for the vanity backsplash and shower walls. The shower walls and ceiling are tiled and matte black framed glass doors seal the shower so it can be used as a steam room. A pocket door with opaque glass separates the toilet from the main bath. The vanity mirrors were installed first, then our team set the tile around the mirrors. Gold light fixtures and hardware add the perfect polish to this black and white bath.

This primary bathroom remodel included a layout change to incorporate a large soaking tub and extended separate shower area. We incorporated elements of a modern farmhouse aesthetic with the wood panel accent wall and color palette of shades of black & white. Finishes on this project included quartz countertops, ceramic patterned floor tiles and handmade ceramic wall tiles, matte black and brass hardware and custom lighting.

Immagine di una stanza da bagno con doccia stile marinaro di medie dimensioni con ante in stile shaker, ante bianche, doccia aperta, WC a due pezzi, piastrelle multicolore, piastrelle in gres porcellanato, pareti bianche, pavimento alla veneziana, lavabo a bacinella, top in quarzo composito, pavimento multicolore, doccia aperta, top bianco, un lavabo, mobile bagno sospeso e soffitto ribassato

This new construction project features a breathtaking shower with gorgeous wall tiles, a free-standing tub, and elegant gold fixtures that bring a sense of luxury to your home. The white marble flooring adds a touch of classic elegance, while the wood cabinetry in the vanity creates a warm, inviting feel. With modern design elements and high-quality construction, this bathroom remodel is the perfect way to showcase your sense of style and enjoy a relaxing, spa-like experience every day.

a custom freestanding wood vanity with black hardware complements black and white large aggregate terrazzo flooring
Idee per una piccola stanza da bagno con doccia con consolle stile comò, ante in legno bruno, vasca ad alcova, vasca/doccia, piastrelle bianche, piastrelle in ceramica, pareti bianche, pavimento alla veneziana, lavabo sottopiano, top in quarzo composito, pavimento multicolore, top bianco, un lavabo e mobile bagno freestanding
Idee per una piccola stanza da bagno con doccia con consolle stile comò, ante in legno bruno, vasca ad alcova, vasca/doccia, piastrelle bianche, piastrelle in ceramica, pareti bianche, pavimento alla veneziana, lavabo sottopiano, top in quarzo composito, pavimento multicolore, top bianco, un lavabo e mobile bagno freestanding

The original bathroom on the main floor had an odd Jack-and-Jill layout with two toilets, two vanities and only a single tub/shower (in vintage mint green, no less). With some creative modifications to existing walls and the removal of a small linen closet, we were able to divide the space into two functional bathrooms – one of them now a true en suite master.
In the master bathroom we chose a soothing palette of warm grays – the geometric floor tile was laid in a random pattern adding to the modern minimalist style. The slab front vanity has a mid-century vibe and feels at place in the home. Storage space is always at a premium in smaller bathrooms so we made sure there was ample countertop space and an abundance of drawers in the vanity. While calming grays were welcome in the bathroom, a saturated pop of color adds vibrancy to the master bedroom and creates a vibrant backdrop for furnishings.

Transformation d’un local commercial de 80m2 en 2 appartements T2 de type AirBnb dotés chacun d’une capacité d’accueil de 4 voyageurs. La mission comprenait également l’ameublement et la décoration des appartements.

Ispirazione per una stanza da bagno per bambini scandinava di medie dimensioni con ante con bugna sagomata, ante in legno scuro, vasca ad alcova, vasca/doccia, WC monopezzo, piastrelle grigie, piastrelle in ceramica, pareti bianche, pavimento con piastrelle in ceramica, lavabo sottopiano, top in quarzite, pavimento multicolore, porta doccia scorrevole, top bianco, nicchia, due lavabi e mobile bagno incassato
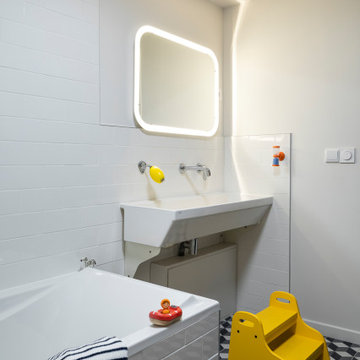
Esempio di una stanza da bagno design con vasca ad angolo, piastrelle bianche, pareti bianche, lavabo sospeso, pavimento multicolore e un lavabo

Foto di una stanza da bagno costiera con ante a persiana, ante in legno scuro, doccia alcova, piastrelle bianche, piastrelle diamantate, pareti bianche, lavabo sottopiano, pavimento multicolore, porta doccia a battente, top bianco, due lavabi, mobile bagno freestanding e pannellatura

Idee per una grande stanza da bagno padronale tradizionale con ante lisce, ante in legno chiaro, vasca freestanding, doccia alcova, WC monopezzo, piastrelle grigie, piastrelle di marmo, pareti bianche, pavimento con piastrelle in ceramica, lavabo sottopiano, top in marmo, pavimento multicolore, porta doccia a battente, top grigio, due lavabi e mobile bagno sospeso
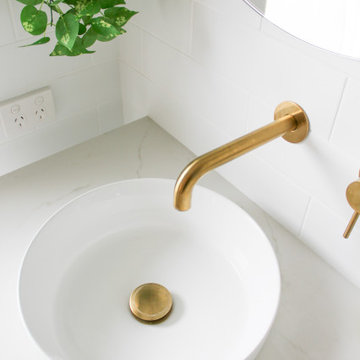
Frameless Shower, Gold Tapware, Brushed Brass, Tapware, Round Mirror, Encaustic Floor, Black and White Floor, Shower Combo, Hampton Vanity, Wall Hung Vanity, Shaker Style Vanity, Shower Shelf, Small Hob
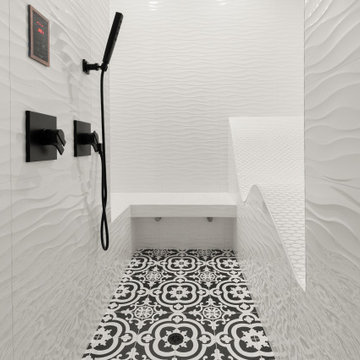
Ispirazione per una sauna minimalista di medie dimensioni con consolle stile comò, ante grigie, doccia a filo pavimento, WC monopezzo, pareti bianche, pavimento in marmo, lavabo a colonna, top in marmo, pavimento multicolore, porta doccia a battente e top bianco

Ispirazione per una stanza da bagno padronale classica con ante con bugna sagomata, ante bianche, doccia alcova, pareti bianche, lavabo sottopiano, pavimento multicolore, porta doccia a battente, top grigio, due lavabi, mobile bagno incassato, travi a vista e soffitto in perlinato

What used to be a very plain powder room was transformed into light and bright pool / powder room. The redesign involved squaring off the wall to incorporate an unusual herringbone barn door, ship lap walls, and new vanity.
We also opened up a new entry door from the poolside and a place for the family to hang towels. Hayley, the cat also got her own private bathroom with the addition of a built-in litter box compartment.
The patterned concrete tiles throughout this area added just the right amount of charm.

The airy bathroom features Emser's Craft White 3x12 subway tile on the walls and steam shower area, Casa Vita Bella's Marengo porcelain floor tiles (both from Spazio LA Tile Gallery), Kohler plumbing fixtures, a new freestanding tub and an accent shiplap wall behind the Restoration Hardware vanity.
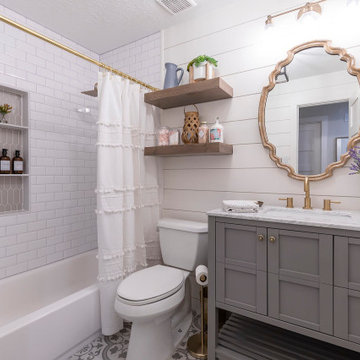
Immagine di una stanza da bagno country con ante grigie, vasca ad alcova, vasca/doccia, pareti bianche, lavabo sottopiano, pavimento multicolore, doccia con tenda, top bianco e ante in stile shaker
Bagni con pareti bianche e pavimento multicolore - Foto e idee per arredare
2

