Bagni con pareti bianche e pavimento alla veneziana - Foto e idee per arredare
Filtra anche per:
Budget
Ordina per:Popolari oggi
161 - 180 di 876 foto
1 di 3

Twin Peaks House is a vibrant extension to a grand Edwardian homestead in Kensington.
Originally built in 1913 for a wealthy family of butchers, when the surrounding landscape was pasture from horizon to horizon, the homestead endured as its acreage was carved up and subdivided into smaller terrace allotments. Our clients discovered the property decades ago during long walks around their neighbourhood, promising themselves that they would buy it should the opportunity ever arise.
Many years later the opportunity did arise, and our clients made the leap. Not long after, they commissioned us to update the home for their family of five. They asked us to replace the pokey rear end of the house, shabbily renovated in the 1980s, with a generous extension that matched the scale of the original home and its voluminous garden.
Our design intervention extends the massing of the original gable-roofed house towards the back garden, accommodating kids’ bedrooms, living areas downstairs and main bedroom suite tucked away upstairs gabled volume to the east earns the project its name, duplicating the main roof pitch at a smaller scale and housing dining, kitchen, laundry and informal entry. This arrangement of rooms supports our clients’ busy lifestyles with zones of communal and individual living, places to be together and places to be alone.
The living area pivots around the kitchen island, positioned carefully to entice our clients' energetic teenaged boys with the aroma of cooking. A sculpted deck runs the length of the garden elevation, facing swimming pool, borrowed landscape and the sun. A first-floor hideout attached to the main bedroom floats above, vertical screening providing prospect and refuge. Neither quite indoors nor out, these spaces act as threshold between both, protected from the rain and flexibly dimensioned for either entertaining or retreat.
Galvanised steel continuously wraps the exterior of the extension, distilling the decorative heritage of the original’s walls, roofs and gables into two cohesive volumes. The masculinity in this form-making is balanced by a light-filled, feminine interior. Its material palette of pale timbers and pastel shades are set against a textured white backdrop, with 2400mm high datum adding a human scale to the raked ceilings. Celebrating the tension between these design moves is a dramatic, top-lit 7m high void that slices through the centre of the house. Another type of threshold, the void bridges the old and the new, the private and the public, the formal and the informal. It acts as a clear spatial marker for each of these transitions and a living relic of the home’s long history.
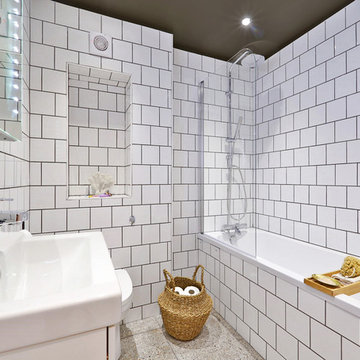
Bathroom walls are clad with white square tiles corresponding with the original 1980’s style we’ve found in the flat and complimented with large scale terrazzo floor tiles that proved to be just perfect for this setting.
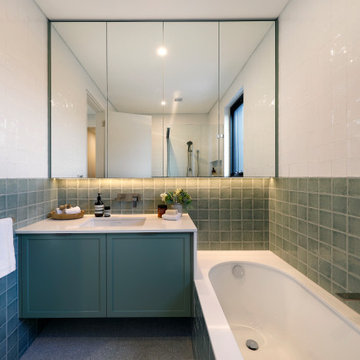
Contemporary bathroom with inset bathtub, engineered stone surround, and floating shaker door vanity.
Foto di una stanza da bagno per bambini design di medie dimensioni con ante in stile shaker, ante verdi, vasca sottopiano, pavimento alla veneziana, lavabo sottopiano, top in quarzo composito, top bianco, un lavabo, mobile bagno sospeso, piastrelle verdi, doccia ad angolo e pareti bianche
Foto di una stanza da bagno per bambini design di medie dimensioni con ante in stile shaker, ante verdi, vasca sottopiano, pavimento alla veneziana, lavabo sottopiano, top in quarzo composito, top bianco, un lavabo, mobile bagno sospeso, piastrelle verdi, doccia ad angolo e pareti bianche

Shot from the entry of the Master Bath of this Eichler remodel. Retro, brass pendant star light. Terazzo floor with custom pattern design and brass inlay.
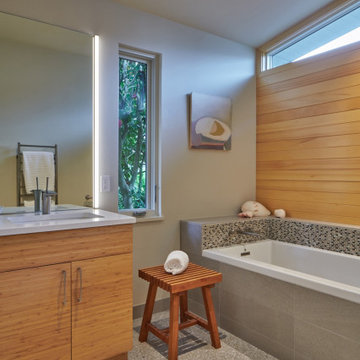
Esempio di una stanza da bagno padronale moderna di medie dimensioni con ante lisce, ante marroni, vasca da incasso, zona vasca/doccia separata, bidè, piastrelle di cemento, pareti bianche, pavimento alla veneziana, lavabo sottopiano, top in quarzite, pavimento grigio, porta doccia a battente, top bianco, un lavabo, mobile bagno freestanding e soffitto a volta
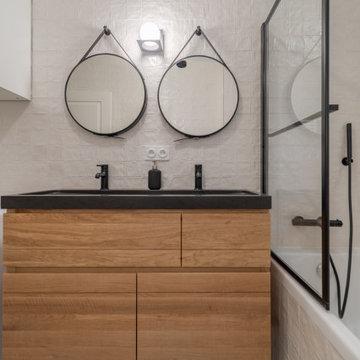
Idee per una stanza da bagno padronale contemporanea di medie dimensioni con ante beige, vasca da incasso, piastrelle bianche, piastrelle a mosaico, pareti bianche, pavimento alla veneziana, lavabo rettangolare, pavimento grigio, top nero, nicchia, due lavabi e mobile bagno freestanding

The Redfern project - Guest Bathroom!
Using our Stirling terrazzo look tile in white
Esempio di un bagno di servizio design con ante bianche, pareti bianche, pavimento alla veneziana, top piastrellato, pannellatura, piastrelle in gres porcellanato e pavimento grigio
Esempio di un bagno di servizio design con ante bianche, pareti bianche, pavimento alla veneziana, top piastrellato, pannellatura, piastrelle in gres porcellanato e pavimento grigio
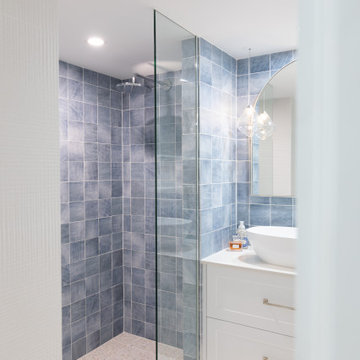
Main bathroom
Wall tile: Denim Washed Blue 14x14cm matt tiles for feature walls in shower, Spanish vitrified rectified tile. Floor to ceiling
Floor tile: Terrazzo tile
Bjorn arched mirror in white
V&A Barcelona Vessel basin in white
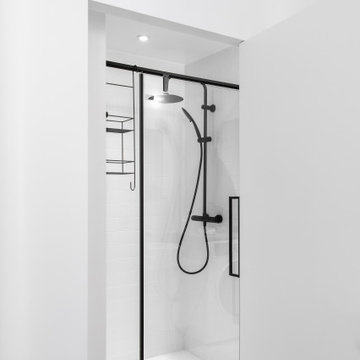
Idee per una piccola stanza da bagno con doccia design con doccia a filo pavimento, WC sospeso, piastrelle bianche, piastrelle in ceramica, pareti bianche, pavimento alla veneziana, lavabo a bacinella, top in legno, pavimento multicolore, porta doccia a battente, top beige e un lavabo

Immagine di una stanza da bagno padronale minimalista di medie dimensioni con ante lisce, ante in legno chiaro, vasca freestanding, doccia a filo pavimento, piastrelle bianche, piastrelle diamantate, pareti bianche, pavimento alla veneziana, lavabo sottopiano, top in superficie solida, pavimento bianco, porta doccia a battente, top bianco, due lavabi e mobile bagno incassato
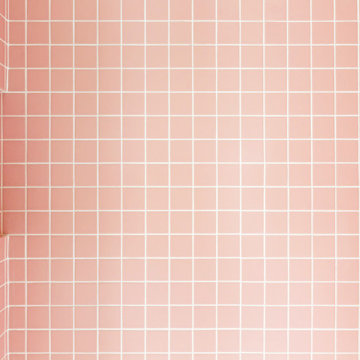
Une belle douche toute de rose vêtue, avec sa paroi transparente sur-mesure. L'ensemble répond au sol en terrazzo et sa pointe de rose.
Ispirazione per una piccola stanza da bagno con doccia stile shabby con ante a filo, ante bianche, doccia ad angolo, WC sospeso, piastrelle rosa, piastrelle in ceramica, pareti bianche, pavimento alla veneziana, lavabo a consolle, top alla veneziana, pavimento multicolore, porta doccia a battente e top rosa
Ispirazione per una piccola stanza da bagno con doccia stile shabby con ante a filo, ante bianche, doccia ad angolo, WC sospeso, piastrelle rosa, piastrelle in ceramica, pareti bianche, pavimento alla veneziana, lavabo a consolle, top alla veneziana, pavimento multicolore, porta doccia a battente e top rosa
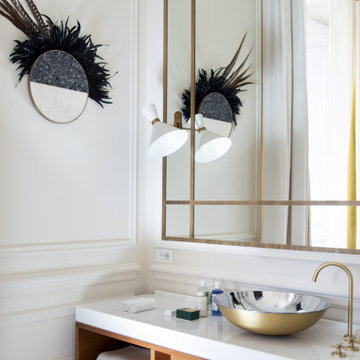
Immagine di una grande stanza da bagno padronale contemporanea con ante in legno scuro, pareti bianche, pavimento alla veneziana, lavabo a bacinella, pavimento bianco, top bianco, un lavabo, mobile bagno freestanding, pannellatura e ante lisce
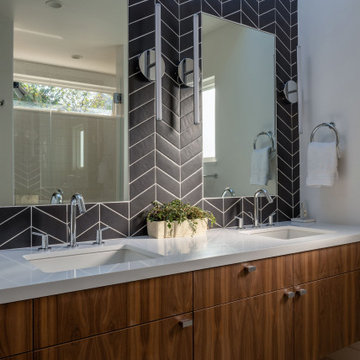
Master bathroom with floating walnut vanity and full length skylight above washing the bathroom in natural light
Immagine di una stanza da bagno padronale contemporanea di medie dimensioni con ante lisce, ante in legno bruno, doccia a filo pavimento, WC a due pezzi, piastrelle nere, piastrelle in gres porcellanato, pareti bianche, pavimento alla veneziana, lavabo sottopiano, top in quarzo composito, pavimento bianco, porta doccia a battente e top bianco
Immagine di una stanza da bagno padronale contemporanea di medie dimensioni con ante lisce, ante in legno bruno, doccia a filo pavimento, WC a due pezzi, piastrelle nere, piastrelle in gres porcellanato, pareti bianche, pavimento alla veneziana, lavabo sottopiano, top in quarzo composito, pavimento bianco, porta doccia a battente e top bianco
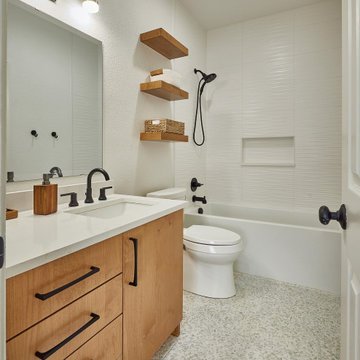
Light Wood cabinet, white countertop, drop in sinks, 2 piece commode, tub/shower combination
Idee per una stanza da bagno minimalista con ante lisce, ante in legno chiaro, vasca ad angolo, vasca/doccia, WC a due pezzi, piastrelle bianche, piastrelle in ceramica, pareti bianche, pavimento alla veneziana, lavabo sottopiano, top in quarzite, pavimento multicolore, doccia con tenda, top bianco, due lavabi e mobile bagno incassato
Idee per una stanza da bagno minimalista con ante lisce, ante in legno chiaro, vasca ad angolo, vasca/doccia, WC a due pezzi, piastrelle bianche, piastrelle in ceramica, pareti bianche, pavimento alla veneziana, lavabo sottopiano, top in quarzite, pavimento multicolore, doccia con tenda, top bianco, due lavabi e mobile bagno incassato
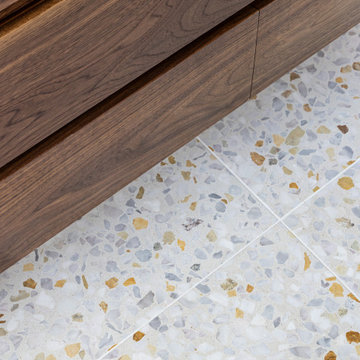
Our clients came to us wanting to create a kitchen that better served their day-to-day, to add a powder room so that guests were not using their primary bathroom, and to give a refresh to their primary bathroom.
Our design plan consisted of reimagining the kitchen space, adding a powder room and creating a primary bathroom that delighted our clients.
In the kitchen we created more integrated pantry space. We added a large island which allowed the homeowners to maintain seating within the kitchen and utilized the excess circulation space that was there previously. We created more space on either side of the kitchen range for easy back and forth from the sink to the range.
To add in the powder room we took space from a third bedroom and tied into the existing plumbing and electrical from the basement.
Lastly, we added unique square shaped skylights into the hallway. This completely brightened the hallway and changed the space.

Esempio di una stanza da bagno con doccia moderna di medie dimensioni con vasca ad alcova, doccia alcova, WC a due pezzi, piastrelle bianche, piastrelle in ceramica, pareti bianche, pavimento alla veneziana, lavabo da incasso, top in laminato, pavimento bianco, porta doccia scorrevole, top bianco, un lavabo e mobile bagno sospeso
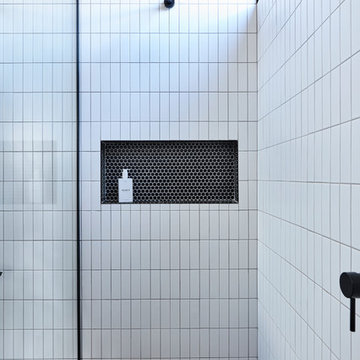
Derek Swalwell
Esempio di una stanza da bagno padronale contemporanea di medie dimensioni con consolle stile comò, ante in legno chiaro, vasca da incasso, piastrelle bianche, piastrelle diamantate, pareti bianche, pavimento alla veneziana, lavabo a bacinella, top in legno, pavimento grigio, porta doccia a battente e doccia aperta
Esempio di una stanza da bagno padronale contemporanea di medie dimensioni con consolle stile comò, ante in legno chiaro, vasca da incasso, piastrelle bianche, piastrelle diamantate, pareti bianche, pavimento alla veneziana, lavabo a bacinella, top in legno, pavimento grigio, porta doccia a battente e doccia aperta

Idee per una stanza da bagno padronale chic di medie dimensioni con ante con riquadro incassato, ante marroni, doccia aperta, WC a due pezzi, piastrelle bianche, piastrelle in terracotta, pareti bianche, pavimento alla veneziana, lavabo da incasso, top in quarzo composito, pavimento marrone, doccia aperta, top bianco, panca da doccia, due lavabi, mobile bagno freestanding e soffitto a volta
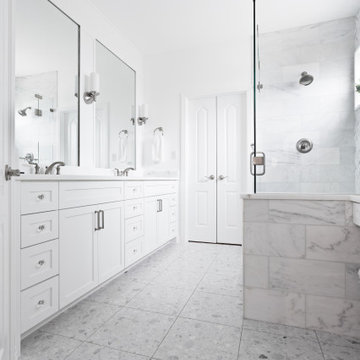
Immagine di una stanza da bagno padronale design di medie dimensioni con ante bianche, doccia ad angolo, piastrelle grigie, piastrelle di marmo, pareti bianche, pavimento alla veneziana, top in marmo, pavimento grigio, porta doccia a battente, top bianco, panca da doccia, due lavabi e mobile bagno incassato
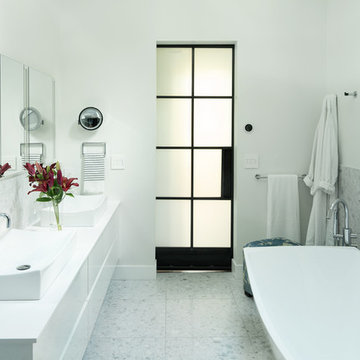
Foto di una stanza da bagno padronale design con ante lisce, ante bianche, vasca freestanding, doccia a filo pavimento, WC monopezzo, piastrelle bianche, piastrelle di marmo, pareti bianche, pavimento alla veneziana, lavabo a bacinella, top in quarzo composito, pavimento bianco, porta doccia scorrevole e top bianco
Bagni con pareti bianche e pavimento alla veneziana - Foto e idee per arredare
9

