Bagni con pareti bianche e pareti in legno - Foto e idee per arredare
Filtra anche per:
Budget
Ordina per:Popolari oggi
61 - 80 di 489 foto
1 di 3

Custom built double vanity and storage closet
Immagine di una stanza da bagno padronale classica di medie dimensioni con ante lisce, ante verdi, doccia alcova, piastrelle bianche, piastrelle diamantate, pareti bianche, pavimento in gres porcellanato, lavabo integrato, top in superficie solida, pavimento grigio, porta doccia a battente, top bianco, toilette, due lavabi, mobile bagno incassato, soffitto in legno e pareti in legno
Immagine di una stanza da bagno padronale classica di medie dimensioni con ante lisce, ante verdi, doccia alcova, piastrelle bianche, piastrelle diamantate, pareti bianche, pavimento in gres porcellanato, lavabo integrato, top in superficie solida, pavimento grigio, porta doccia a battente, top bianco, toilette, due lavabi, mobile bagno incassato, soffitto in legno e pareti in legno

Heather Ryan, Interior Designer
H.Ryan Studio - Scottsdale, AZ
www.hryanstudio.com
Idee per una grande stanza da bagno padronale classica con vasca freestanding, pareti bianche, lavabo sottopiano, ante con riquadro incassato, ante beige, doccia alcova, piastrelle bianche, piastrelle diamantate, pavimento in pietra calcarea, top in quarzo composito, pavimento beige, porta doccia a battente, top bianco, toilette, due lavabi, mobile bagno incassato e pareti in legno
Idee per una grande stanza da bagno padronale classica con vasca freestanding, pareti bianche, lavabo sottopiano, ante con riquadro incassato, ante beige, doccia alcova, piastrelle bianche, piastrelle diamantate, pavimento in pietra calcarea, top in quarzo composito, pavimento beige, porta doccia a battente, top bianco, toilette, due lavabi, mobile bagno incassato e pareti in legno

Increased the size of the shower in the corner. Installed Prestige 3 x 6 subway tile for walls & Commoditile porcelain 2" hexagonal mosaic shower floor tile, foot stoop, niche, and curb cap is quartz, with frame-less glass door & panels. Delta Cassidy Collection shower fixture, and LED light/fan above shower.
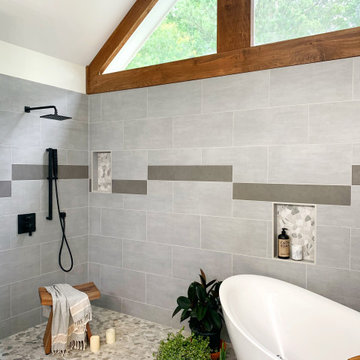
Ispirazione per una grande stanza da bagno padronale minimal con ante in stile shaker, ante nere, vasca freestanding, zona vasca/doccia separata, WC monopezzo, piastrelle grigie, piastrelle in ceramica, pareti bianche, pavimento con piastrelle in ceramica, lavabo sottopiano, top in marmo, pavimento grigio, doccia aperta, top bianco, nicchia, due lavabi, mobile bagno freestanding, soffitto a volta e pareti in legno
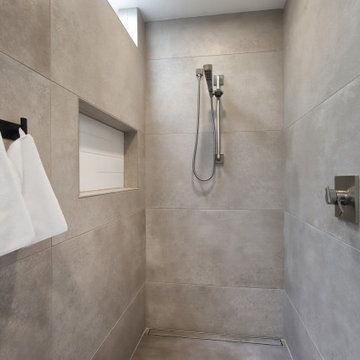
Idee per una stanza da bagno padronale minimalista di medie dimensioni con ante lisce, ante in legno scuro, doccia a filo pavimento, WC monopezzo, piastrelle grigie, piastrelle in gres porcellanato, pareti bianche, pavimento in gres porcellanato, lavabo sottopiano, top in quarzo composito, pavimento grigio, doccia aperta, top bianco, nicchia, due lavabi, mobile bagno incassato e pareti in legno
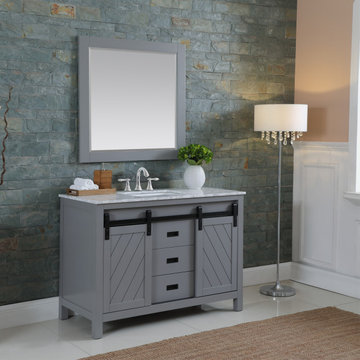
Kinsley Bathroom Vanity in White
Available in sizes 36" - 60"
Farmhouse style soft-closing door(s) & drawers with Carrara white marble countertop and undermount square sink.
Matching mirror option available

The goal was to open up this bathroom, update it, bring it to life! 123 Remodeling went for modern, but zen; rough, yet warm. We mixed ideas of modern finishes like the concrete floor with the warm wood tone and textures on the wall that emulates bamboo to balance each other. The matte black finishes were appropriate final touches to capture the urban location of this master bathroom located in Chicago’s West Loop.
https://123remodeling.com - Chicago Kitchen & Bath Remodeler

Soak tub wth white theme. Cedar wood work provied a wonderful scent and spirit of Zen. Towel warmer is part of the radiant heat system.
Idee per una stanza da bagno padronale contemporanea di medie dimensioni con vasca freestanding, piastrelle bianche, pareti in legno, zona vasca/doccia separata, piastrelle in gres porcellanato, pareti bianche, pavimento con piastrelle in ceramica, pavimento bianco e porta doccia a battente
Idee per una stanza da bagno padronale contemporanea di medie dimensioni con vasca freestanding, piastrelle bianche, pareti in legno, zona vasca/doccia separata, piastrelle in gres porcellanato, pareti bianche, pavimento con piastrelle in ceramica, pavimento bianco e porta doccia a battente
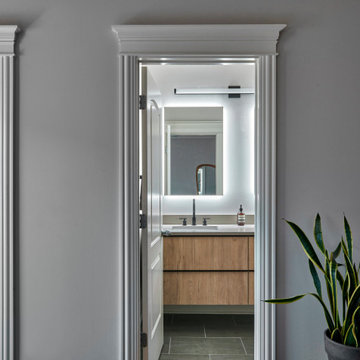
The goal was to open up this bathroom, update it, bring it to life! 123 Remodeling went for modern, but zen; rough, yet warm. We mixed ideas of modern finishes like the concrete floor with the warm wood tone and textures on the wall that emulates bamboo to balance each other. The matte black finishes were appropriate final touches to capture the urban location of this master bathroom located in Chicago’s West Loop.
https://123remodeling.com - Chicago Kitchen & Bath Remodeler

Esempio di una stanza da bagno padronale classica di medie dimensioni con ante lisce, ante grigie, doccia ad angolo, WC a due pezzi, piastrelle multicolore, piastrelle a mosaico, pareti bianche, pavimento con piastrelle a mosaico, lavabo sottopiano, top in quarzo composito, pavimento multicolore, porta doccia a battente, top bianco, due lavabi, mobile bagno freestanding, soffitto in legno e pareti in legno
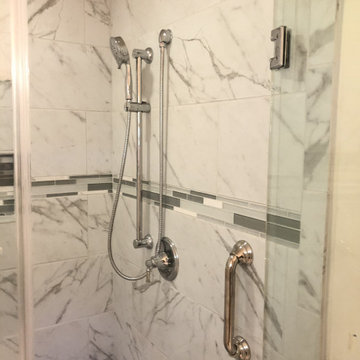
View our collection of Bathroom Remodeling projects in the Savannah and Richmond Hill, GA area! Trust Southern Home Solutions to blend the latest conveniences with any style or theme you want for your bathroom expertly. Learn more about our bathroom remodeling services and contact us for a free estimate! https://southernhomesolutions.net/contact-us/
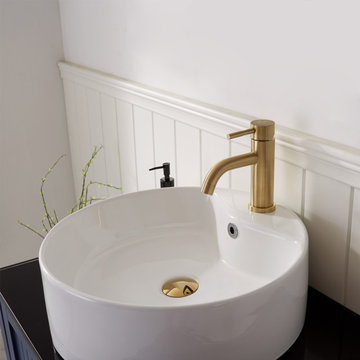
Modena Vanity in Grey
Available in grey, white & Royal Blue (28"- 60")
Wood/plywood combination with tempered glass countertop, soft closing doors as well as drawers. Satin nickel hardware finish.
Mirror option available.

While the majority of APD designs are created to meet the specific and unique needs of the client, this whole home remodel was completed in partnership with Black Sheep Construction as a high end house flip. From space planning to cabinet design, finishes to fixtures, appliances to plumbing, cabinet finish to hardware, paint to stone, siding to roofing; Amy created a design plan within the contractor’s remodel budget focusing on the details that would be important to the future home owner. What was a single story house that had fallen out of repair became a stunning Pacific Northwest modern lodge nestled in the woods!
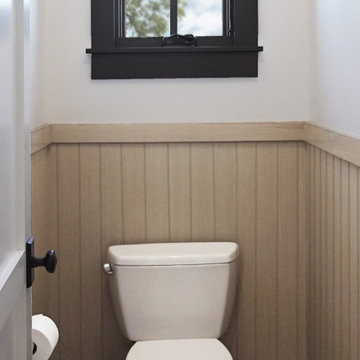
Heather Ryan, Interior Designer H.Ryan Studio - Scottsdale, AZ www.hryanstudio.com
Idee per un grande bagno di servizio tradizionale con consolle stile comò, ante beige, piastrelle bianche, piastrelle diamantate, pareti bianche, pavimento in cementine, lavabo sottopiano, top in quarzo composito, pavimento multicolore, top grigio, mobile bagno incassato e pareti in legno
Idee per un grande bagno di servizio tradizionale con consolle stile comò, ante beige, piastrelle bianche, piastrelle diamantate, pareti bianche, pavimento in cementine, lavabo sottopiano, top in quarzo composito, pavimento multicolore, top grigio, mobile bagno incassato e pareti in legno

After the second fallout of the Delta Variant amidst the COVID-19 Pandemic in mid 2021, our team working from home, and our client in quarantine, SDA Architects conceived Japandi Home.
The initial brief for the renovation of this pool house was for its interior to have an "immediate sense of serenity" that roused the feeling of being peaceful. Influenced by loneliness and angst during quarantine, SDA Architects explored themes of escapism and empathy which led to a “Japandi” style concept design – the nexus between “Scandinavian functionality” and “Japanese rustic minimalism” to invoke feelings of “art, nature and simplicity.” This merging of styles forms the perfect amalgamation of both function and form, centred on clean lines, bright spaces and light colours.
Grounded by its emotional weight, poetic lyricism, and relaxed atmosphere; Japandi Home aesthetics focus on simplicity, natural elements, and comfort; minimalism that is both aesthetically pleasing yet highly functional.
Japandi Home places special emphasis on sustainability through use of raw furnishings and a rejection of the one-time-use culture we have embraced for numerous decades. A plethora of natural materials, muted colours, clean lines and minimal, yet-well-curated furnishings have been employed to showcase beautiful craftsmanship – quality handmade pieces over quantitative throwaway items.
A neutral colour palette compliments the soft and hard furnishings within, allowing the timeless pieces to breath and speak for themselves. These calming, tranquil and peaceful colours have been chosen so when accent colours are incorporated, they are done so in a meaningful yet subtle way. Japandi home isn’t sparse – it’s intentional.
The integrated storage throughout – from the kitchen, to dining buffet, linen cupboard, window seat, entertainment unit, bed ensemble and walk-in wardrobe are key to reducing clutter and maintaining the zen-like sense of calm created by these clean lines and open spaces.
The Scandinavian concept of “hygge” refers to the idea that ones home is your cosy sanctuary. Similarly, this ideology has been fused with the Japanese notion of “wabi-sabi”; the idea that there is beauty in imperfection. Hence, the marriage of these design styles is both founded on minimalism and comfort; easy-going yet sophisticated. Conversely, whilst Japanese styles can be considered “sleek” and Scandinavian, “rustic”, the richness of the Japanese neutral colour palette aids in preventing the stark, crisp palette of Scandinavian styles from feeling cold and clinical.
Japandi Home’s introspective essence can ultimately be considered quite timely for the pandemic and was the quintessential lockdown project our team needed.
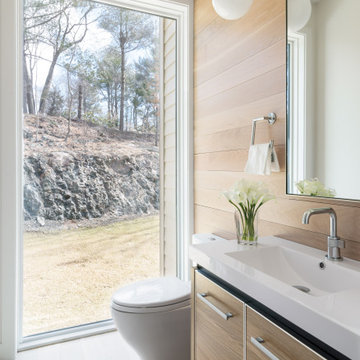
Foto di un bagno di servizio contemporaneo con ante lisce, ante in legno chiaro, pareti bianche, parquet chiaro, lavabo integrato, pavimento beige, top bianco, mobile bagno freestanding e pareti in legno
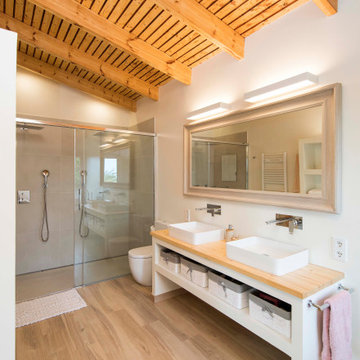
Idee per una stanza da bagno mediterranea con nessun'anta, ante bianche, doccia a filo pavimento, piastrelle grigie, pareti bianche, parquet chiaro, lavabo a bacinella, top in legno, pavimento beige, porta doccia scorrevole, top beige, pareti in legno, mobile bagno incassato e due lavabi
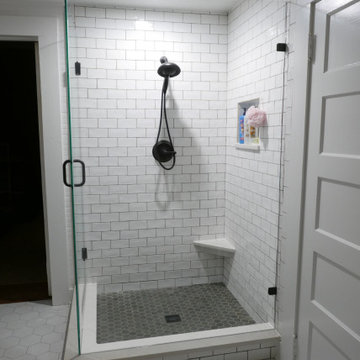
Corner shower with subway tile, 2" hexagonal shower floor tile, corner foot stoop & niche!
Immagine di una stanza da bagno per bambini classica di medie dimensioni con consolle stile comò, ante blu, vasca freestanding, doccia ad angolo, WC a due pezzi, piastrelle bianche, piastrelle in ceramica, pareti bianche, pavimento in gres porcellanato, lavabo sottopiano, top in quarzo composito, pavimento bianco, porta doccia a battente, top bianco, nicchia, un lavabo, mobile bagno freestanding, soffitto in legno e pareti in legno
Immagine di una stanza da bagno per bambini classica di medie dimensioni con consolle stile comò, ante blu, vasca freestanding, doccia ad angolo, WC a due pezzi, piastrelle bianche, piastrelle in ceramica, pareti bianche, pavimento in gres porcellanato, lavabo sottopiano, top in quarzo composito, pavimento bianco, porta doccia a battente, top bianco, nicchia, un lavabo, mobile bagno freestanding, soffitto in legno e pareti in legno

Custom built double vanity and storage closet
Immagine di una stanza da bagno padronale tradizionale di medie dimensioni con ante lisce, ante verdi, doccia alcova, piastrelle bianche, piastrelle diamantate, pareti bianche, pavimento in gres porcellanato, lavabo integrato, top in superficie solida, pavimento grigio, porta doccia a battente, top bianco, toilette, due lavabi, mobile bagno incassato, soffitto in legno e pareti in legno
Immagine di una stanza da bagno padronale tradizionale di medie dimensioni con ante lisce, ante verdi, doccia alcova, piastrelle bianche, piastrelle diamantate, pareti bianche, pavimento in gres porcellanato, lavabo integrato, top in superficie solida, pavimento grigio, porta doccia a battente, top bianco, toilette, due lavabi, mobile bagno incassato, soffitto in legno e pareti in legno
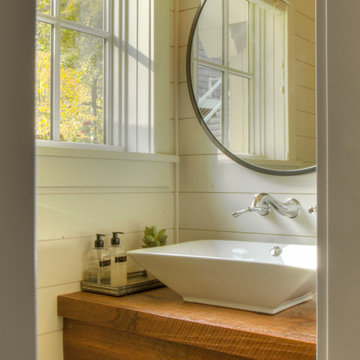
Idee per un piccolo bagno di servizio classico con nessun'anta, ante in legno scuro, pareti bianche, lavabo a bacinella, top in legno, mobile bagno sospeso e pareti in legno
Bagni con pareti bianche e pareti in legno - Foto e idee per arredare
4

