Filtra anche per:
Budget
Ordina per:Popolari oggi
161 - 180 di 18.944 foto
1 di 3
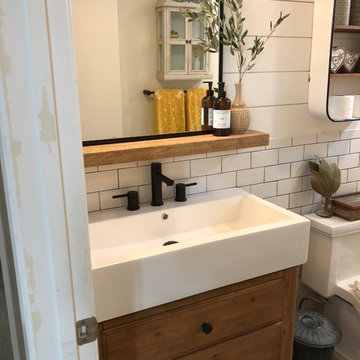
Esempio di una stanza da bagno per bambini country di medie dimensioni con consolle stile comò, ante con finitura invecchiata, WC a due pezzi, piastrelle bianche, piastrelle diamantate, pareti bianche, pavimento con piastrelle in ceramica, lavabo integrato, top in quarzo composito, pavimento grigio e top bianco

A clean, transitional home design. This home focuses on ample and open living spaces for the family, as well as impressive areas for hosting family and friends. The quality of materials chosen, combined with simple and understated lines throughout, creates a perfect canvas for this family’s life. Contrasting whites, blacks, and greys create a dramatic backdrop for an active and loving lifestyle.
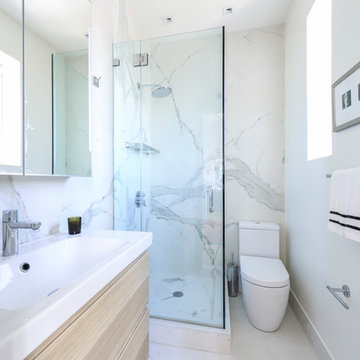
Marble and contemporary bathroom fixtures makes a small master bathroom feel larger
Immagine di una piccola stanza da bagno padronale minimal con ante lisce, ante beige, doccia ad angolo, WC monopezzo, piastrelle bianche, piastrelle di marmo, pareti bianche, pavimento in marmo, top in superficie solida, pavimento bianco, porta doccia a battente, top bianco e lavabo integrato
Immagine di una piccola stanza da bagno padronale minimal con ante lisce, ante beige, doccia ad angolo, WC monopezzo, piastrelle bianche, piastrelle di marmo, pareti bianche, pavimento in marmo, top in superficie solida, pavimento bianco, porta doccia a battente, top bianco e lavabo integrato

An accessible shower design with both fixed and hand held shower heads. Both the diverting and pressure valves are lined up within an accessible reach distance. The folding bench seat can be sprayed from either shower head and the recessed can light keeps things visible. Grab bars surround the user for safety. A recessed shampoo storage niche is enhanced using random glass mosaic tiles.
DT

Foto di un piccolo bagno di servizio design con consolle stile comò, ante in legno bruno, WC monopezzo, piastrelle bianche, piastrelle in ceramica, pareti bianche, pavimento con piastrelle in ceramica, lavabo integrato, top in quarzo composito, pavimento beige e top bianco

The layout of the master bathroom was created to be perfectly symmetrical which allowed us to incorporate his and hers areas within the same space. The bathtub crates a focal point seen from the hallway through custom designed louvered double door and the shower seen through the glass towards the back of the bathroom enhances the size of the space. Wet areas of the floor are finished in honed marble tiles and the entire floor was treated with any slip solution to ensure safety of the homeowners. The white marble background give the bathroom a light and feminine backdrop for the contrasting dark millwork adding energy to the space and giving it a complimentary masculine presence.
Storage is maximized by incorporating the two tall wood towers on either side of each vanity – it provides ample space needed in the bathroom and it is only 12” deep which allows you to find things easier that in traditional 24” deep cabinetry. Manmade quartz countertops are a functional and smart choice for white counters, especially on the make-up vanity. Vanities are cantilevered over the floor finished in natural white marble with soft organic pattern allow for full appreciation of the beauty of nature.
This home has a lot of inside/outside references, and even in this bathroom, the large window located inside the steam shower uses electrochromic glass (“smart” glass) which changes from clear to opaque at the push of a button. It is a simple, convenient, and totally functional solution in a bathroom.
The center of this bathroom is a freestanding tub identifying his and hers side and it is set in front of full height clear glass shower enclosure allowing the beauty of stone to continue uninterrupted onto the shower walls.
Photography: Craig Denis
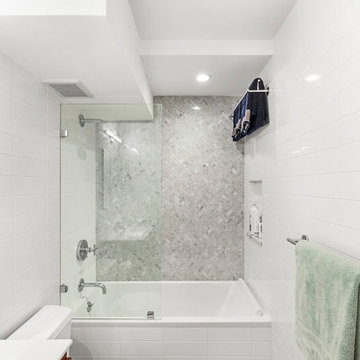
Ispirazione per una piccola stanza da bagno padronale chic con ante lisce, ante in legno scuro, vasca da incasso, vasca/doccia, WC a due pezzi, piastrelle bianche, piastrelle in ceramica, pareti bianche, pavimento in gres porcellanato, lavabo integrato, top in superficie solida, pavimento grigio, doccia aperta e top bianco
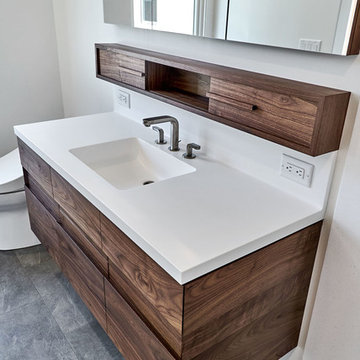
Walnut Bathroom and Walnut Bedroom.
Custom floating vanity
Foto di una stanza da bagno padronale minimalista di medie dimensioni con ante lisce, ante marroni, doccia alcova, WC monopezzo, piastrelle bianche, lastra di pietra, pareti bianche, lavabo integrato, top in quarzo composito e top bianco
Foto di una stanza da bagno padronale minimalista di medie dimensioni con ante lisce, ante marroni, doccia alcova, WC monopezzo, piastrelle bianche, lastra di pietra, pareti bianche, lavabo integrato, top in quarzo composito e top bianco
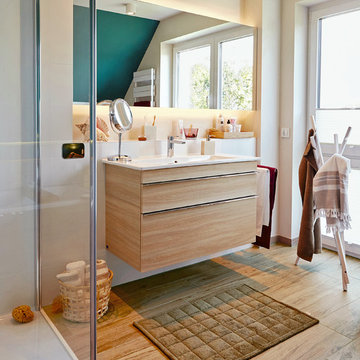
Ispirazione per una stanza da bagno con doccia stile marinaro di medie dimensioni con ante lisce, pareti bianche, ante in legno chiaro, lavabo integrato, pavimento beige, top bianco, doccia alcova, piastrelle bianche, pavimento in legno massello medio e porta doccia a battente

Modern integrated bathroom sink countertops, open shower, frameless shower, Corner Vanities, removed the existing tub, converting it into a sleek white subway tiled shower with sliding glass door and chrome accents
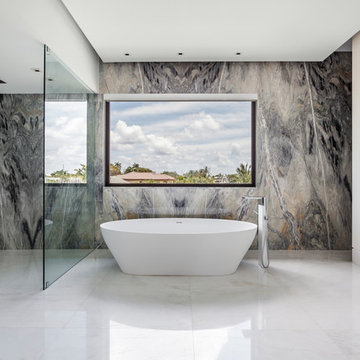
Foto di una stanza da bagno padronale design di medie dimensioni con ante lisce, ante bianche, vasca freestanding, doccia ad angolo, piastrelle grigie, piastrelle bianche, lastra di pietra, pareti bianche, pavimento in marmo, lavabo integrato, top in superficie solida, pavimento bianco e porta doccia a battente
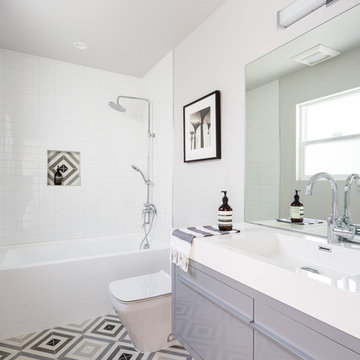
Gillian Walsworth Photography
Ispirazione per una stanza da bagno minimal di medie dimensioni con ante lisce, ante grigie, vasca ad alcova, vasca/doccia, piastrelle multicolore, piastrelle bianche, pareti bianche, lavabo integrato, pavimento multicolore, piastrelle di cemento e pavimento in cementine
Ispirazione per una stanza da bagno minimal di medie dimensioni con ante lisce, ante grigie, vasca ad alcova, vasca/doccia, piastrelle multicolore, piastrelle bianche, pareti bianche, lavabo integrato, pavimento multicolore, piastrelle di cemento e pavimento in cementine
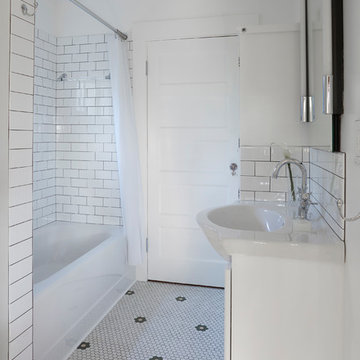
Mike Kaskel
Esempio di una stanza da bagno con doccia stile americano di medie dimensioni con ante bianche, vasca ad angolo, piastrelle bianche, pareti bianche e lavabo integrato
Esempio di una stanza da bagno con doccia stile americano di medie dimensioni con ante bianche, vasca ad angolo, piastrelle bianche, pareti bianche e lavabo integrato
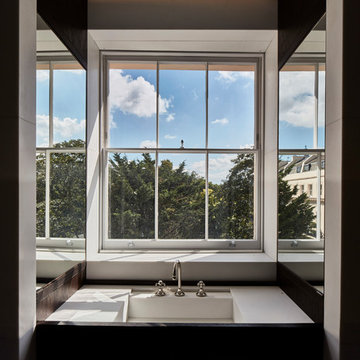
Benedict Dale
Ispirazione per un'ampia stanza da bagno padronale design con ante lisce, ante in legno bruno, vasca freestanding, doccia aperta, WC sospeso, pareti bianche, pavimento in legno massello medio, lavabo integrato e top in granito
Ispirazione per un'ampia stanza da bagno padronale design con ante lisce, ante in legno bruno, vasca freestanding, doccia aperta, WC sospeso, pareti bianche, pavimento in legno massello medio, lavabo integrato e top in granito
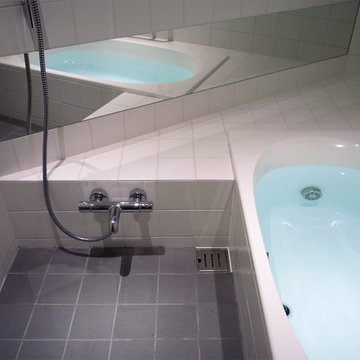
バスルーム内部
外断熱の2世帯住宅(集合住宅)
村上建築設計室
http://mu-ar.com/
Idee per una stanza da bagno minimalista con ante lisce, ante bianche, vasca giapponese, zona vasca/doccia separata, bidè, piastrelle grigie, piastrelle in gres porcellanato, pareti bianche, lavabo integrato, top in superficie solida e pavimento in gres porcellanato
Idee per una stanza da bagno minimalista con ante lisce, ante bianche, vasca giapponese, zona vasca/doccia separata, bidè, piastrelle grigie, piastrelle in gres porcellanato, pareti bianche, lavabo integrato, top in superficie solida e pavimento in gres porcellanato
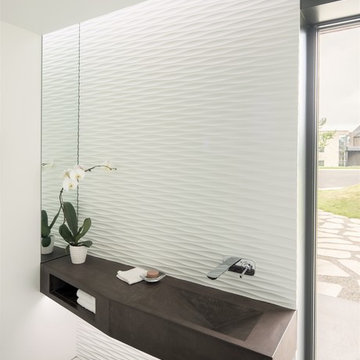
Photography by David Lauer
Foto di un bagno di servizio moderno di medie dimensioni con pareti bianche, parquet scuro, lavabo integrato e pavimento marrone
Foto di un bagno di servizio moderno di medie dimensioni con pareti bianche, parquet scuro, lavabo integrato e pavimento marrone
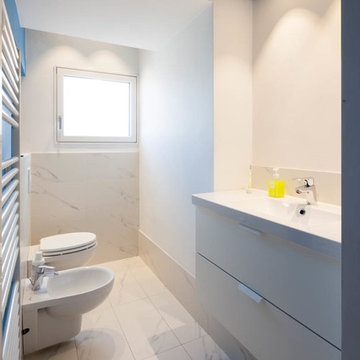
Idee per un bagno di servizio contemporaneo con ante lisce, piastrelle bianche, pareti bianche, pavimento con piastrelle in ceramica, lavabo integrato, bidè, lastra di pietra, ante grigie e pavimento bianco
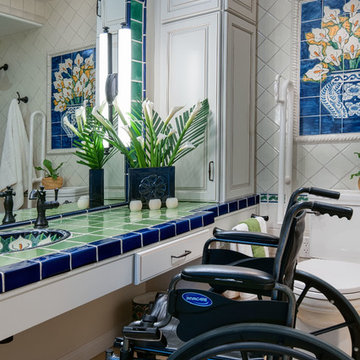
Notice how the vanity is open along the bottom.
This allows for easy access and space.
Photography by Patricia Bean
Idee per una stanza da bagno padronale chic di medie dimensioni con ante con bugna sagomata, ante bianche, WC a due pezzi, piastrelle in ceramica, pareti bianche, pavimento in gres porcellanato, lavabo integrato, top piastrellato, doccia a filo pavimento, piastrelle bianche, pavimento beige, doccia aperta e top verde
Idee per una stanza da bagno padronale chic di medie dimensioni con ante con bugna sagomata, ante bianche, WC a due pezzi, piastrelle in ceramica, pareti bianche, pavimento in gres porcellanato, lavabo integrato, top piastrellato, doccia a filo pavimento, piastrelle bianche, pavimento beige, doccia aperta e top verde
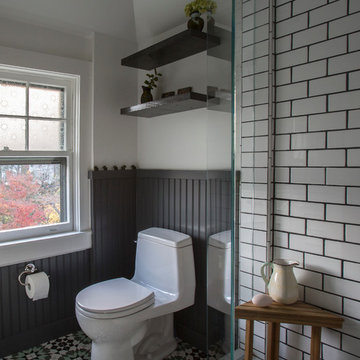
Idee per una piccola stanza da bagno padronale bohémian con lavabo integrato, ante bianche, WC a due pezzi, piastrelle bianche, piastrelle diamantate, pareti bianche e doccia ad angolo
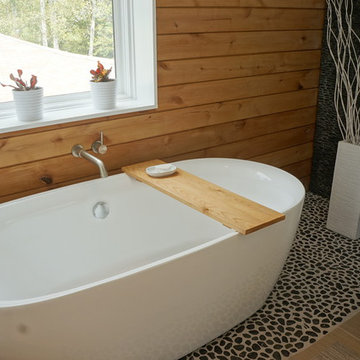
Idee per una stanza da bagno padronale nordica di medie dimensioni con lavabo integrato, ante lisce, ante in legno chiaro, top in legno, vasca freestanding, doccia aperta, WC monopezzo, piastrelle blu, piastrelle di vetro, pareti bianche e pavimento con piastrelle in ceramica
9

