Bagni con pareti beige e pavimento multicolore - Foto e idee per arredare
Filtra anche per:
Budget
Ordina per:Popolari oggi
121 - 140 di 4.289 foto
1 di 3
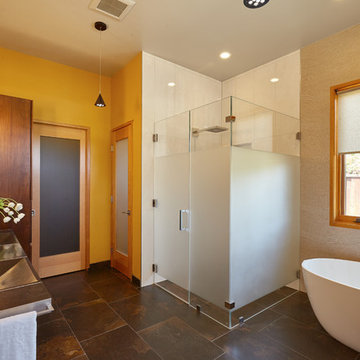
Dean J. Birinyi Architectural Photography http://www.djbphoto.com
Foto di una stanza da bagno padronale moderna di medie dimensioni con lavabo integrato, ante con riquadro incassato, ante in legno scuro, vasca freestanding, doccia a filo pavimento, WC sospeso, piastrelle grigie, piastrelle in ceramica, pavimento con piastrelle in ceramica, pareti beige, top in acciaio inossidabile, pavimento multicolore e porta doccia a battente
Foto di una stanza da bagno padronale moderna di medie dimensioni con lavabo integrato, ante con riquadro incassato, ante in legno scuro, vasca freestanding, doccia a filo pavimento, WC sospeso, piastrelle grigie, piastrelle in ceramica, pavimento con piastrelle in ceramica, pareti beige, top in acciaio inossidabile, pavimento multicolore e porta doccia a battente

Idee per una stanza da bagno padronale minimal di medie dimensioni con ante in stile shaker, ante nere, bidè, piastrelle multicolore, lastra di vetro, pareti beige, pavimento in gres porcellanato, lavabo sottopiano, top in quarzite, pavimento multicolore, porta doccia a battente, top bianco, toilette, un lavabo e mobile bagno incassato
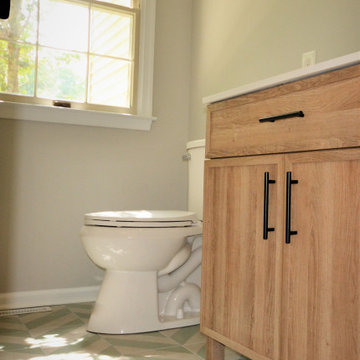
Kennett Square PA kitchen and first floor refresh. It was time for this home's original kitchen to be brought up to date. This discerning client chose white shaker style cabinetry for its simple lines and clean look. Fabuwood cabinetry in galaxy Frost was designed with a contrasting Nickel painted island and bench area. Original kitchen soffits were removed and new, LED recessed and under cabinet lighting, tiled backsplash, and quartz countertops were added to this kitchen’s great new look. The floors were in need of an upgrade as well so we chose a wide plank engineered hardwood and replaced the entire first floor. A little powder room spruce up while we were there and now it's like a new home.
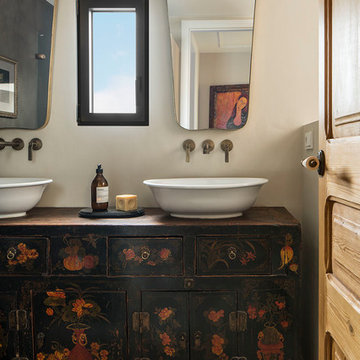
Proyecto realizado por Meritxell Ribé - The Room Studio
Construcción: The Room Work
Fotografías: Mauricio Fuertes
Immagine di una stanza da bagno padronale mediterranea di medie dimensioni con ante in legno bruno, piastrelle in ceramica, pareti beige, pavimento in gres porcellanato, top in legno, pavimento multicolore, lavabo a bacinella, top marrone e ante lisce
Immagine di una stanza da bagno padronale mediterranea di medie dimensioni con ante in legno bruno, piastrelle in ceramica, pareti beige, pavimento in gres porcellanato, top in legno, pavimento multicolore, lavabo a bacinella, top marrone e ante lisce
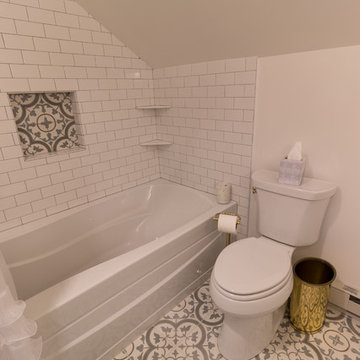
This growing family needed more living space in their 1926 St. Paul, MN Bungalow, and had great potential in their unfinished attic for a new master suite.
Castle began working with the city to grandfather some existing conditions in, like the steeper stairs and lower ceiling height to comply with building codes. New insulation, interior walls, electrical, heating, and a full interior finish was planned. The finished space incorporates traditional millwork matching the lower level of the home, a custom built-in bookshelf, new white doors, and pre-finished white oak hardwood floors in a rich Licorice stain. The dark floors and oil-bronze accents throughout the space really anchors the room and completes an overall bright color pallet with high contrast.
In the new bathroom, a cement tile floor was selected to tie in the homeowner’s classy flair. Switching the finishes to polished brass inside the bathroom really brings a lux and regal feel to the space. Paired with traditional subway tile, white vanity, refurbished vintage medicine cabinet, and neutral walls, the new bathroom is elegant, yet understated. One of our favorite features is the use of the two existing dormers. One dormer was converted into a new walk-in closet with custom glass closet doors, so the light can still shine into the bedroom. The 2nd dormer, we left open for a quaint sitting and reading nook.
See full details (including before photos) at http://www.castlebri.com/attics/project-3299-1/
Designed by: Emily Blonigen

This new modern house is located in a meadow in Lenox MA. The house is designed as a series of linked pavilions to connect the house to the nature and to provide the maximum daylight in each room. The center focus of the home is the largest pavilion containing the living/dining/kitchen, with the guest pavilion to the south and the master bedroom and screen porch pavilions to the west. While the roof line appears flat from the exterior, the roofs of each pavilion have a pronounced slope inward and to the north, a sort of funnel shape. This design allows rain water to channel via a scupper to cisterns located on the north side of the house. Steel beams, Douglas fir rafters and purlins are exposed in the living/dining/kitchen pavilion.
Photo by: Nat Rea Photography
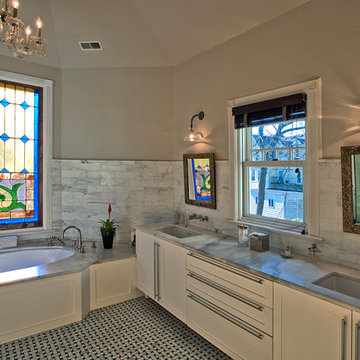
Ispirazione per una grande stanza da bagno padronale chic con ante in stile shaker, ante bianche, vasca sottopiano, piastrelle grigie, piastrelle bianche, piastrelle in pietra, pareti beige, pavimento in gres porcellanato, lavabo sottopiano, top in marmo e pavimento multicolore
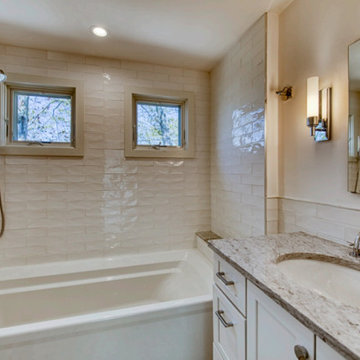
Foto di una piccola stanza da bagno tradizionale con ante in stile shaker, ante bianche, vasca ad alcova, vasca/doccia, piastrelle bianche, piastrelle diamantate, pareti beige, pavimento in gres porcellanato, lavabo sottopiano, top in quarzo composito, pavimento multicolore, doccia aperta, top beige, panca da doccia, un lavabo e mobile bagno incassato
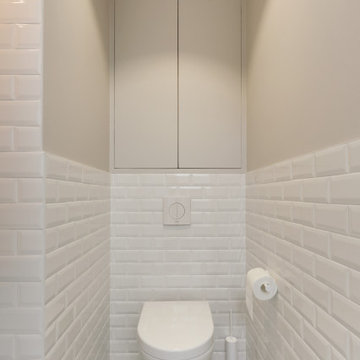
Idee per un bagno di servizio contemporaneo di medie dimensioni con WC sospeso, piastrelle bianche, piastrelle diamantate, pareti beige, pavimento con piastrelle in ceramica, lavabo sospeso, pavimento multicolore e top beige
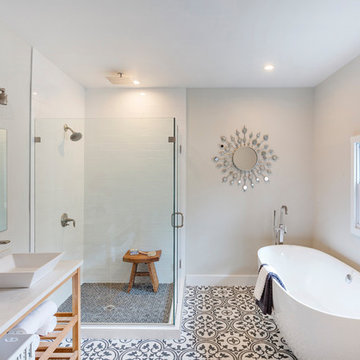
Gene Yuger, PREM Pittsburgh Real Estate Media
Foto di una grande stanza da bagno padronale country con consolle stile comò, ante marroni, vasca freestanding, doccia ad angolo, WC monopezzo, piastrelle bianche, piastrelle in ceramica, pareti beige, pavimento con piastrelle in ceramica, lavabo a bacinella, top in quarzo composito, pavimento multicolore, porta doccia a battente e top bianco
Foto di una grande stanza da bagno padronale country con consolle stile comò, ante marroni, vasca freestanding, doccia ad angolo, WC monopezzo, piastrelle bianche, piastrelle in ceramica, pareti beige, pavimento con piastrelle in ceramica, lavabo a bacinella, top in quarzo composito, pavimento multicolore, porta doccia a battente e top bianco
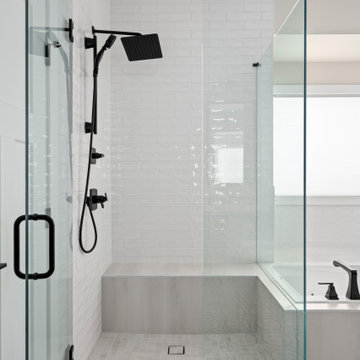
Immagine di una grande stanza da bagno padronale classica con ante con bugna sagomata, ante marroni, vasca da incasso, doccia ad angolo, WC a due pezzi, piastrelle bianche, piastrelle in ceramica, pareti beige, pavimento con piastrelle in ceramica, lavabo sottopiano, top in quarzite, pavimento multicolore, porta doccia a battente, top bianco, panca da doccia, due lavabi e mobile bagno incassato
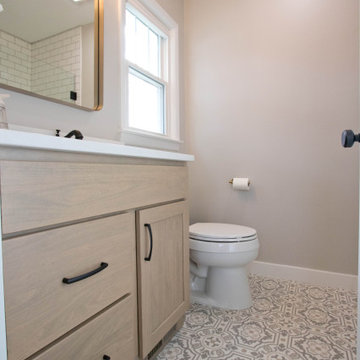
Luxury Vinyl Sheet by Mannington: Tapestry Linen • Vanity by Shiloh Cabinetry - color: Sandalwood
Esempio di una piccola stanza da bagno con doccia stile rurale con ante con riquadro incassato, ante in legno chiaro, WC a due pezzi, pareti beige, pavimento in vinile, top in quarzo composito, pavimento multicolore, top bianco, un lavabo e mobile bagno incassato
Esempio di una piccola stanza da bagno con doccia stile rurale con ante con riquadro incassato, ante in legno chiaro, WC a due pezzi, pareti beige, pavimento in vinile, top in quarzo composito, pavimento multicolore, top bianco, un lavabo e mobile bagno incassato

A historic Spanish colonial residence (circa 1929) in Kessler Park’s conservation district was completely revitalized with design that honored its original era as well as embraced modern conveniences. The small kitchen was extended into the built-in banquette in the living area to give these amateur chefs plenty of countertop workspace in the kitchen as well as a casual dining experience while they enjoy the amazing backyard view. The quartzite countertops adorn the kitchen and living room built-ins and are inspired by the beautiful tree line seen out the back windows of the home in a blooming spring & summer in Dallas. Each season truly takes on its own personality in this yard. The primary bath features a modern take on a timeless “plaid” pattern with mosaic glass and gold trim. The reeded front cabinets and slimline hardware maintain a minimalist presentation that allows the shower tile to remain the focal point. The guest bath’s jewel toned marble accent tile in a fun geometric pattern pops off the black marble background and adds lighthearted sophistication to this space. Original wood beams, cement walls and terracotta tile flooring and fireplace tile remain in the great room to pay homage to stay true to its original state. This project proves new materials can be masterfully incorporated into existing architecture and yield a timeless result!

FineCraft Contractors, Inc.
Harrison Design
Esempio di una piccola stanza da bagno padronale minimalista con consolle stile comò, ante marroni, doccia alcova, WC a due pezzi, piastrelle beige, piastrelle in gres porcellanato, pareti beige, pavimento in ardesia, lavabo sottopiano, top in quarzite, pavimento multicolore, porta doccia a battente, top nero, toilette, un lavabo, mobile bagno freestanding, soffitto a volta e pareti in perlinato
Esempio di una piccola stanza da bagno padronale minimalista con consolle stile comò, ante marroni, doccia alcova, WC a due pezzi, piastrelle beige, piastrelle in gres porcellanato, pareti beige, pavimento in ardesia, lavabo sottopiano, top in quarzite, pavimento multicolore, porta doccia a battente, top nero, toilette, un lavabo, mobile bagno freestanding, soffitto a volta e pareti in perlinato
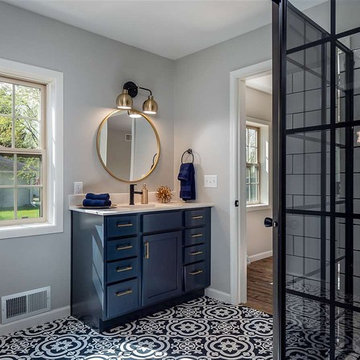
Idee per una stanza da bagno padronale country di medie dimensioni con ante in stile shaker, ante bianche, doccia ad angolo, WC monopezzo, piastrelle diamantate, pareti beige, lavabo integrato, top in quarzite, pavimento multicolore, porta doccia a battente e top bianco
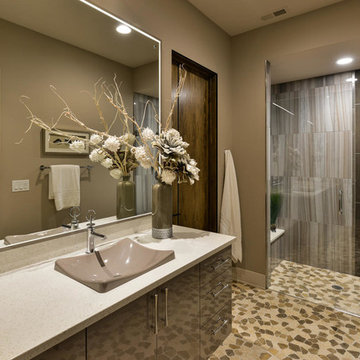
Esempio di una stanza da bagno con doccia design di medie dimensioni con ante lisce, ante marroni, doccia alcova, piastrelle beige, piastrelle marroni, piastrelle grigie, piastrelle in gres porcellanato, pareti beige, pavimento con piastrelle a mosaico, lavabo a bacinella, top in quarzo composito, pavimento multicolore e porta doccia a battente
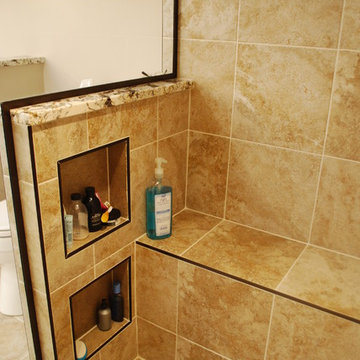
Consistent, 12x12 tiles on the shower walls/floor/ceiling are a crisp, clean look. A linear drain allows water to escape without compromising the shower's appearance with a central drain; two recessed shelves and a bench provide storage and hide bottles from being seen outside.
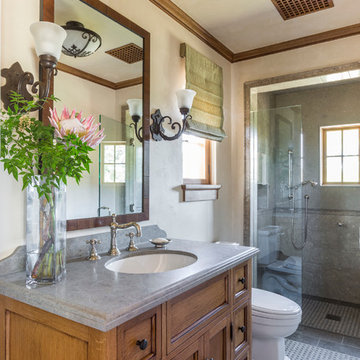
David Duncan Livingston
Idee per una grande stanza da bagno con doccia mediterranea con ante in stile shaker, ante in legno bruno, doccia alcova, piastrelle grigie, pareti beige, lavabo sottopiano, top in quarzo composito, pavimento multicolore, doccia aperta e top grigio
Idee per una grande stanza da bagno con doccia mediterranea con ante in stile shaker, ante in legno bruno, doccia alcova, piastrelle grigie, pareti beige, lavabo sottopiano, top in quarzo composito, pavimento multicolore, doccia aperta e top grigio
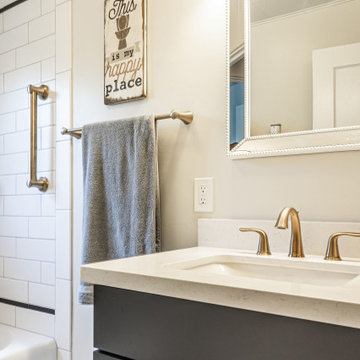
Immagine di una stanza da bagno padronale minimalista di medie dimensioni con ante con riquadro incassato, ante in legno bruno, vasca ad alcova, vasca/doccia, WC monopezzo, piastrelle bianche, piastrelle in ceramica, pareti beige, pavimento con piastrelle in ceramica, lavabo sottopiano, top in quarzite, pavimento multicolore, doccia con tenda, top bianco, un lavabo e mobile bagno incassato
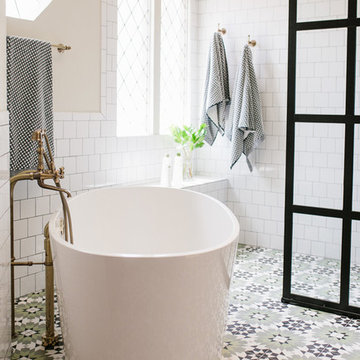
We wanted this bathroom interior to be chic, sophisticated, and unique! Gorgeous Mexican tiled flooring paired with a black-framed French shower stall set the tone for this "globally infused" interior. A large soaking tub, classic white wall tiling, and brass accents create a classic feel whereas the deep blue-green vanity add a pop of color!
Designed by Sara Barney’s BANDD DESIGN, who are based in Austin, Texas and serving throughout Round Rock, Lake Travis, West Lake Hills, and Tarrytown.
For more about BANDD DESIGN, click here: https://bandddesign.com/
To learn more about this project, click here: https://bandddesign.com/westlake-master-bath-remodel/
Bagni con pareti beige e pavimento multicolore - Foto e idee per arredare
7

