Bagni con pareti beige e pavimento multicolore - Foto e idee per arredare
Filtra anche per:
Budget
Ordina per:Popolari oggi
221 - 240 di 4.297 foto
1 di 3
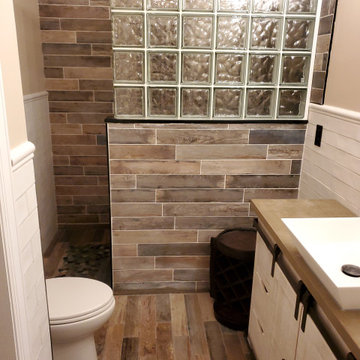
The Illusion of a Waterfall! Client requested a Spa-like/Zen-aesthetic ensuite bathroom with influences of Vintage Farmhouse. Many desires in a very small space. Working with her tile choices, I added a rustic-looking rain shower to create a cohesive design that affords a feeling of calm serenity. We also added the "waterfall" feel to the tiles and glass block for aestethic appeal.
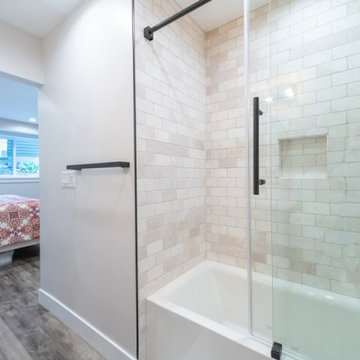
This Park City Ski Loft remodeled for it's Texas owner has a clean modern airy feel, with rustic and industrial elements. Park City is known for utilizing mountain modern and industrial elements in it's design. We wanted to tie those elements in with the owner's farm house Texas roots.
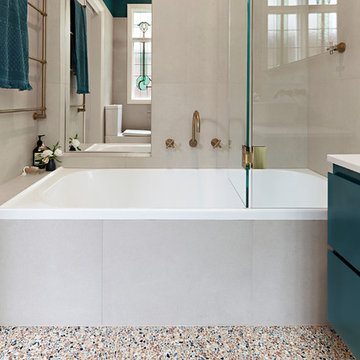
The original Art Nouveau stained glass windows were a striking element of the room, and informed the dramatic choice of colour for the vanity and upper walls, in conjunction with the terrazzo flooring.
Photographer: David Russel
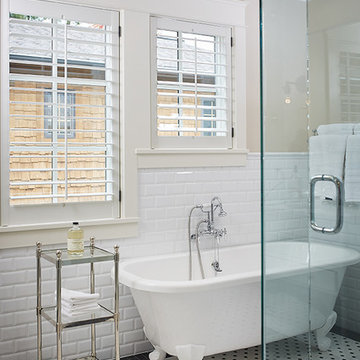
The best of the past and present meet in this distinguished design. Custom craftsmanship and distinctive detailing give this lakefront residence its vintage flavor while an open and light-filled floor plan clearly mark it as contemporary. With its interesting shingled roof lines, abundant windows with decorative brackets and welcoming porch, the exterior takes in surrounding views while the interior meets and exceeds contemporary expectations of ease and comfort. The main level features almost 3,000 square feet of open living, from the charming entry with multiple window seats and built-in benches to the central 15 by 22-foot kitchen, 22 by 18-foot living room with fireplace and adjacent dining and a relaxing, almost 300-square-foot screened-in porch. Nearby is a private sitting room and a 14 by 15-foot master bedroom with built-ins and a spa-style double-sink bath with a beautiful barrel-vaulted ceiling. The main level also includes a work room and first floor laundry, while the 2,165-square-foot second level includes three bedroom suites, a loft and a separate 966-square-foot guest quarters with private living area, kitchen and bedroom. Rounding out the offerings is the 1,960-square-foot lower level, where you can rest and recuperate in the sauna after a workout in your nearby exercise room. Also featured is a 21 by 18-family room, a 14 by 17-square-foot home theater, and an 11 by 12-foot guest bedroom suite.
Photography: Ashley Avila Photography & Fulview Builder: J. Peterson Homes Interior Design: Vision Interiors by Visbeen
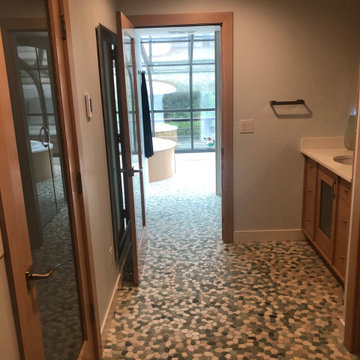
Custom heated stone flooring leads from bath & shower room to vanity and custom closet.
Idee per una stanza da bagno padronale minimal di medie dimensioni con ante lisce, ante in legno chiaro, vasca freestanding, pareti beige, lavabo sottopiano, pavimento multicolore, top beige, due lavabi e mobile bagno incassato
Idee per una stanza da bagno padronale minimal di medie dimensioni con ante lisce, ante in legno chiaro, vasca freestanding, pareti beige, lavabo sottopiano, pavimento multicolore, top beige, due lavabi e mobile bagno incassato
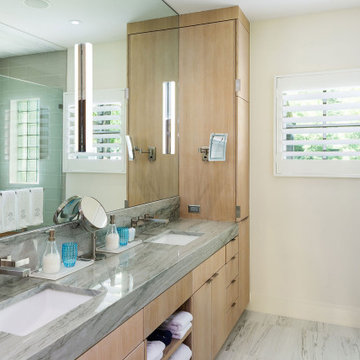
Luxurious, contemporary details of this master bathroom remodel include quartzite countertops with a large laminated edge, a custom floating shower bench seat, a combination of smooth and textured glass tile, heated marble tile floors, finish rift-cut frameless cabinetry, high-end plumbing fixtures and custom trim. Every material used in this project was carefully thought through for its durability, quality, and aesthetic appeal. The design details put into this space are what tie the space together to create a streamlined, modern, luxury master bathroom—pure makeover magic!
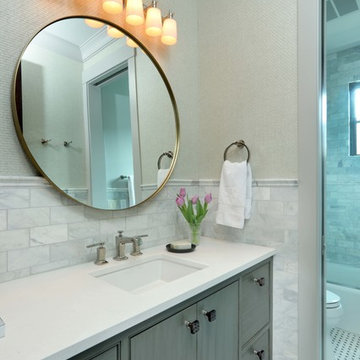
The residence on the third level of this live/work space is completely private. The large living room features a brick wall with a long linear fireplace and gray toned furniture with leather accents. The dining room features banquette seating with a custom table with built in leaves to extend the table for dinner parties. The kitchen also has the ability to grow with its custom one of a kind island including a pullout table.
An ARDA for indoor living goes to
Visbeen Architects, Inc.
Designers: Visbeen Architects, Inc. with Vision Interiors by Visbeen
From: East Grand Rapids, Michigan
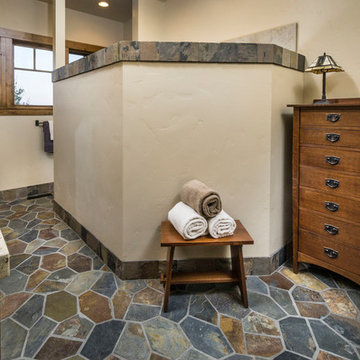
Ross Chandler
Esempio di una grande stanza da bagno padronale classica con ante in stile shaker, ante in legno scuro, pareti beige, lavabo sottopiano, top in granito, pavimento multicolore e top beige
Esempio di una grande stanza da bagno padronale classica con ante in stile shaker, ante in legno scuro, pareti beige, lavabo sottopiano, top in granito, pavimento multicolore e top beige
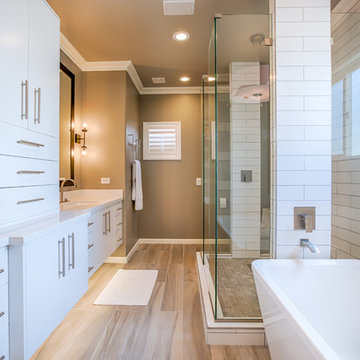
Ispirazione per una stanza da bagno tradizionale con ante lisce, ante bianche, vasca freestanding, piastrelle bianche, piastrelle in gres porcellanato, lavabo sottopiano, top in quarzite, WC monopezzo, pareti beige e pavimento multicolore
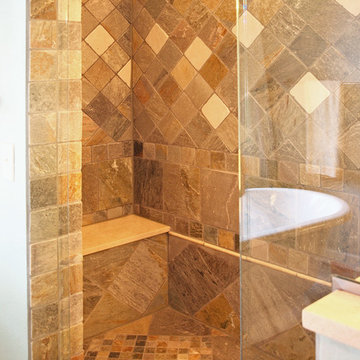
KB Design
Idee per una stanza da bagno padronale tradizionale di medie dimensioni con doccia alcova, piastrelle beige, piastrelle marroni, piastrelle bianche, piastrelle in ceramica, pareti beige, pavimento multicolore, pavimento con piastrelle in ceramica e porta doccia a battente
Idee per una stanza da bagno padronale tradizionale di medie dimensioni con doccia alcova, piastrelle beige, piastrelle marroni, piastrelle bianche, piastrelle in ceramica, pareti beige, pavimento multicolore, pavimento con piastrelle in ceramica e porta doccia a battente
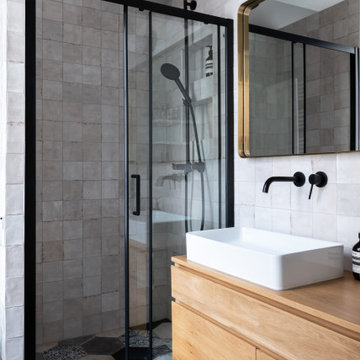
Un appartement familial haussmannien rénové, aménagé et agrandi avec la création d'un espace parental suite à la réunion de deux lots. Les fondamentaux classiques des pièces sont conservés et revisités tout en douceur avec des matériaux naturels et des couleurs apaisantes.
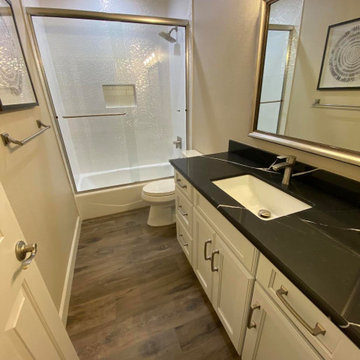
Tub surround. 3D Wall Tile on Walls, Subway Tile on Back wall of niche. Floor Tile: Wood look like Tile 1 1/16 grout Join. Vanity: Recessed Panel Cabinet with brushed nickel hardware. Countertop: Quartz, Eternal Marquina, undercount rectangular sink with brushed nickel faucet.
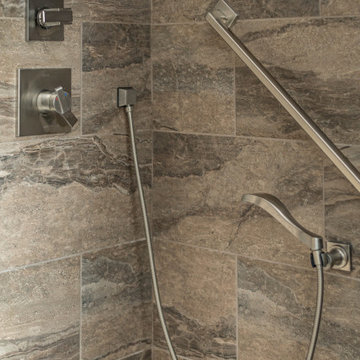
This traditional master bath designed by Curtis Lumber Company is sophisticated with lots of luxurious details. Merillat Masterpiece cabinets, with Harmond door style, provide the homeowners with plenty of storage space. The built-in window seat includes drawers and is a convenient place to sit while getting dressed. Hardware by Amerock from the Cyprus Collection in Satin Nickel contrasts beautiful against the Cherry Molasses finish on the cabinetry.
Dual vanities, topped with engineered quartz from Cambria in Ironsbridge, are amply spaced to provide plenty of room for the couple to get ready at the same time.
The custom walk-in shower, with earthy slabs of Sardinia porcelain tile from Happy Floors in Brown, features a handy built-in bench and niche for necessities. This tile is warm and welcoming, and also covers the bathroom floor for a seamless look. Daltile Cascading Waters mosaic tile in Brook Crest accents the shower and lines the niche. The shower floor tile is also from Daltile. The ModulR frameless shower door, with Brushed Nickel accents, from the MAAX Collection Series lends an elegant and modern look to this traditional bathroom. Faucet and shower fixtures are from the Delta Dryden Collection.
Lighting is by ELK Group International, from the Ensley Collection in Satin Nickel.
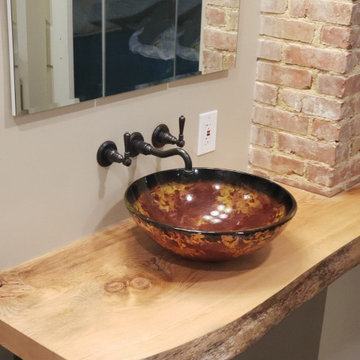
The bathroom came out beautiful. Custom shower with custom seat. Jets and shower head, with additional rain shower. Freestanding bathtub and custom live edge slab counter top.
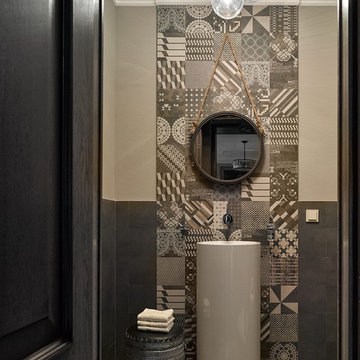
Esempio di un bagno di servizio design con piastrelle marroni, pareti beige, lavabo a colonna e pavimento multicolore
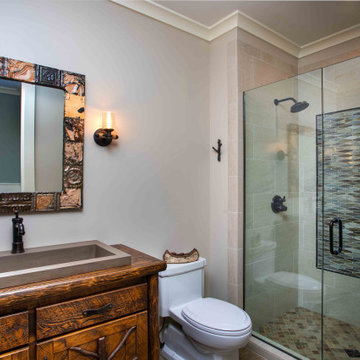
We love it when a home becomes a family compound with wonderful history. That is exactly what this home on Mullet Lake is. The original cottage was built by our client’s father and enjoyed by the family for years. It finally came to the point that there was simply not enough room and it lacked some of the efficiencies and luxuries enjoyed in permanent residences. The cottage is utilized by several families and space was needed to allow for summer and holiday enjoyment. The focus was on creating additional space on the second level, increasing views of the lake, moving interior spaces and the need to increase the ceiling heights on the main level. All these changes led for the need to start over or at least keep what we could and add to it. The home had an excellent foundation, in more ways than one, so we started from there.
It was important to our client to create a northern Michigan cottage using low maintenance exterior finishes. The interior look and feel moved to more timber beam with pine paneling to keep the warmth and appeal of our area. The home features 2 master suites, one on the main level and one on the 2nd level with a balcony. There are 4 additional bedrooms with one also serving as an office. The bunkroom provides plenty of sleeping space for the grandchildren. The great room has vaulted ceilings, plenty of seating and a stone fireplace with vast windows toward the lake. The kitchen and dining are open to each other and enjoy the view.
The beach entry provides access to storage, the 3/4 bath, and laundry. The sunroom off the dining area is a great extension of the home with 180 degrees of view. This allows a wonderful morning escape to enjoy your coffee. The covered timber entry porch provides a direct view of the lake upon entering the home. The garage also features a timber bracketed shed roof system which adds wonderful detail to garage doors.
The home’s footprint was extended in a few areas to allow for the interior spaces to work with the needs of the family. Plenty of living spaces for all to enjoy as well as bedrooms to rest their heads after a busy day on the lake. This will be enjoyed by generations to come.
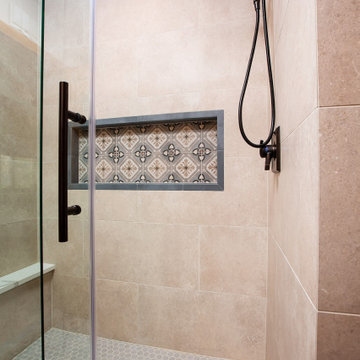
Foto di una stanza da bagno padronale country di medie dimensioni con ante con riquadro incassato, ante blu, doccia alcova, WC a due pezzi, piastrelle beige, piastrelle in gres porcellanato, pareti beige, pavimento in gres porcellanato, lavabo sottopiano, top in quarzo composito, pavimento multicolore, porta doccia scorrevole, top bianco, nicchia, due lavabi e mobile bagno incassato
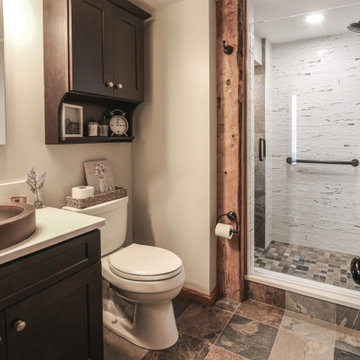
In this century home we moved the toilet area to create an area for a larger tiled shower. The vanity installed is Waypoint LivingSpaces 650F Cherry Java with a toilet topper cabinet. The countertop, shower curb and shower seat is Eternia Quartz in Edmonton color. A Kohler Fairfax collection in oil rubbed bronze includes the faucet, towel bar, towel holder, toilet paper holder, and grab bars. The toilet is Kohler Cimmarron comfort height in white. In the shower, the floor and partial shower tile is 12x12 Slaty, multi-color. On the floor is Slaty 2x2 mosaic multi-color tile. And on the partial walls is 3x12 vintage subway tile.
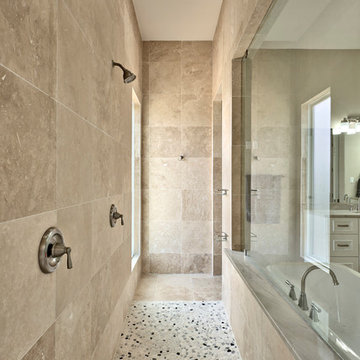
Large pass-through shower with dual heads and controls.
Photo: www.clfryphoto.com
Ispirazione per una grande stanza da bagno padronale mediterranea con ante bianche, vasca freestanding, doccia a filo pavimento, piastrelle beige, piastrelle di pietra calcarea, pareti beige, pavimento con piastrelle di ciottoli, lavabo sottopiano, top in marmo, pavimento multicolore e doccia aperta
Ispirazione per una grande stanza da bagno padronale mediterranea con ante bianche, vasca freestanding, doccia a filo pavimento, piastrelle beige, piastrelle di pietra calcarea, pareti beige, pavimento con piastrelle di ciottoli, lavabo sottopiano, top in marmo, pavimento multicolore e doccia aperta
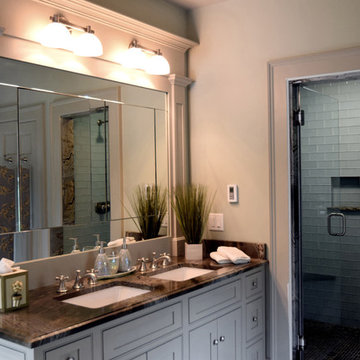
Custom-built cabinetry with a granite countertop, bevelled mirrors, and lighting added.
Stall shower with glass tile.
Foto di una stanza da bagno padronale classica di medie dimensioni con ante con bugna sagomata, ante bianche, vasca freestanding, zona vasca/doccia separata, WC monopezzo, pareti beige, pavimento con piastrelle in ceramica, lavabo sottopiano, top in granito, pavimento multicolore e porta doccia a battente
Foto di una stanza da bagno padronale classica di medie dimensioni con ante con bugna sagomata, ante bianche, vasca freestanding, zona vasca/doccia separata, WC monopezzo, pareti beige, pavimento con piastrelle in ceramica, lavabo sottopiano, top in granito, pavimento multicolore e porta doccia a battente
Bagni con pareti beige e pavimento multicolore - Foto e idee per arredare
12

