Bagni con pareti beige e pavimento in laminato - Foto e idee per arredare
Filtra anche per:
Budget
Ordina per:Popolari oggi
41 - 60 di 1.075 foto
1 di 3
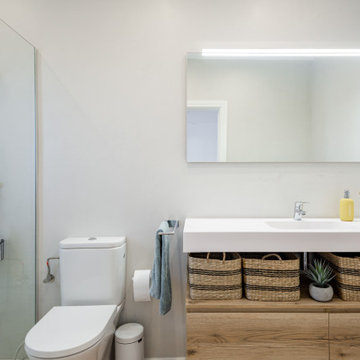
Foto di una stanza da bagno con doccia scandinava di medie dimensioni con ante lisce, ante bianche, doccia a filo pavimento, piastrelle beige, pareti beige, pavimento in laminato, lavabo integrato, pavimento beige, top bianco e un lavabo
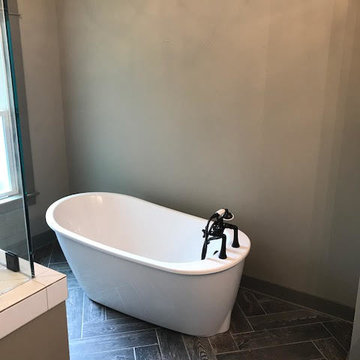
Immagine di una grande stanza da bagno padronale chic con ante in stile shaker, ante grigie, vasca freestanding, doccia ad angolo, WC a due pezzi, piastrelle bianche, piastrelle diamantate, pareti beige, pavimento in laminato, lavabo a colonna, top in superficie solida, pavimento grigio, porta doccia a battente e top bianco
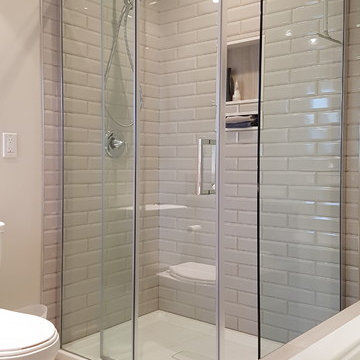
This bathroom was a complete renovation and boasts of a large soaker tub and walk-in shower.
Foto di una stanza da bagno padronale contemporanea di medie dimensioni con vasca da incasso, doccia alcova, WC monopezzo, piastrelle beige, piastrelle in ceramica, pareti beige, pavimento in laminato, top in laminato, pavimento beige e porta doccia scorrevole
Foto di una stanza da bagno padronale contemporanea di medie dimensioni con vasca da incasso, doccia alcova, WC monopezzo, piastrelle beige, piastrelle in ceramica, pareti beige, pavimento in laminato, top in laminato, pavimento beige e porta doccia scorrevole
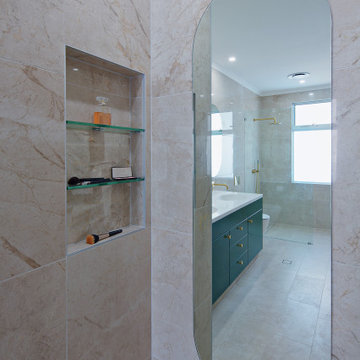
Ispirazione per una grande stanza da bagno padronale moderna con ante in stile shaker, ante verdi, doccia aperta, WC monopezzo, piastrelle beige, piastrelle a specchio, pareti beige, pavimento in laminato, lavabo a bacinella, top in laminato, pavimento beige, doccia aperta, top bianco, due lavabi, mobile bagno incassato, soffitto a cassettoni e pareti in mattoni
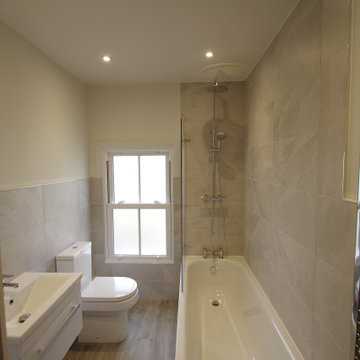
Contemporary bathroom upgrade
Foto di una piccola stanza da bagno padronale minimal con ante bianche, vasca da incasso, vasca/doccia, WC monopezzo, piastrelle grigie, piastrelle in ceramica, pareti beige, pavimento in laminato, lavabo da incasso, pavimento marrone, porta doccia a battente e un lavabo
Foto di una piccola stanza da bagno padronale minimal con ante bianche, vasca da incasso, vasca/doccia, WC monopezzo, piastrelle grigie, piastrelle in ceramica, pareti beige, pavimento in laminato, lavabo da incasso, pavimento marrone, porta doccia a battente e un lavabo
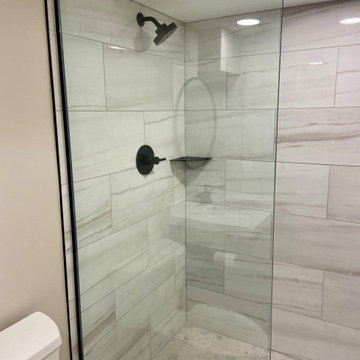
This is the perfect custom basement bathroom. Complete with a tiled shower base, and beautiful fixed piece of glass to show your tile with a clean and classy look. The black hardware is matching throughout the bathroom, including a matching black schluter corner shelf to match the shower drain, it’s the small details that designs a great bathroom.
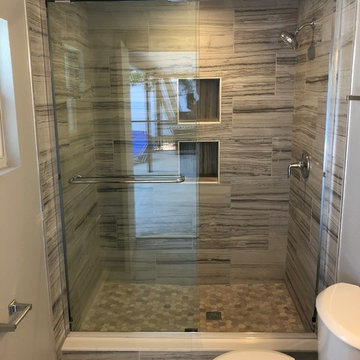
Idee per una stanza da bagno con doccia contemporanea di medie dimensioni con doccia alcova, WC a due pezzi, piastrelle beige, piastrelle in gres porcellanato, pareti beige, top in marmo, pavimento beige, porta doccia scorrevole, top bianco e pavimento in laminato
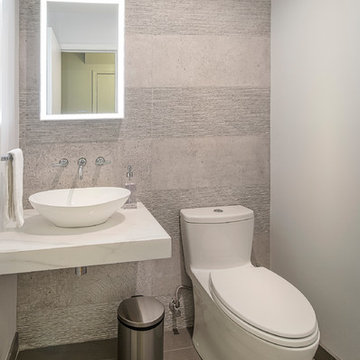
Foto di un piccolo bagno di servizio design con WC monopezzo, piastrelle beige, piastrelle di cemento, pareti beige, pavimento in laminato, lavabo a bacinella, top in marmo, pavimento beige e top bianco
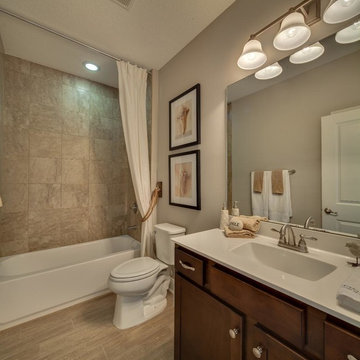
Idee per una stanza da bagno con doccia chic di medie dimensioni con ante in stile shaker, ante in legno scuro, vasca ad alcova, vasca/doccia, WC a due pezzi, pareti beige, pavimento in laminato, lavabo sottopiano, top in superficie solida e doccia con tenda
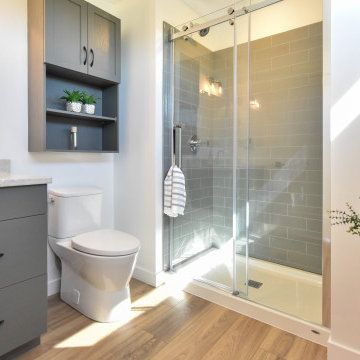
A smart master bathroom with vanity, above toilet and small vanity storage. A u-tile shower by MAAX and a large closet storage for linens.
Foto di una stanza da bagno padronale stile marinaro di medie dimensioni con ante in stile shaker, ante grigie, vasca ad alcova, doccia alcova, WC monopezzo, pareti beige, pavimento in laminato, lavabo da incasso, top in laminato, pavimento marrone, porta doccia scorrevole, top bianco, un lavabo e mobile bagno incassato
Foto di una stanza da bagno padronale stile marinaro di medie dimensioni con ante in stile shaker, ante grigie, vasca ad alcova, doccia alcova, WC monopezzo, pareti beige, pavimento in laminato, lavabo da incasso, top in laminato, pavimento marrone, porta doccia scorrevole, top bianco, un lavabo e mobile bagno incassato
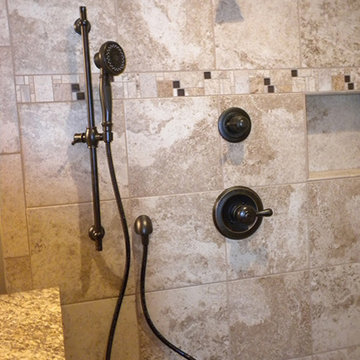
Esempio di una stanza da bagno padronale chic di medie dimensioni con ante con bugna sagomata, ante in legno scuro, vasca freestanding, doccia ad angolo, pareti beige, pavimento in laminato, lavabo sottopiano, top in granito, pavimento beige e porta doccia a battente

This Park City Ski Loft remodeled for it's Texas owner has a clean modern airy feel, with rustic and industrial elements. Park City is known for utilizing mountain modern and industrial elements in it's design. We wanted to tie those elements in with the owner's farm house Texas roots.
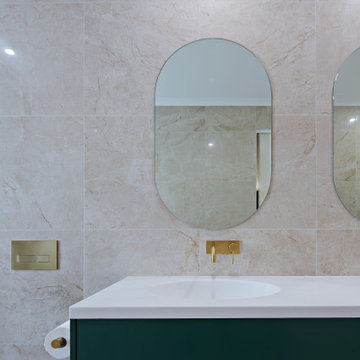
Foto di una grande stanza da bagno padronale minimalista con ante in stile shaker, ante verdi, doccia aperta, WC monopezzo, piastrelle beige, piastrelle a specchio, pareti beige, pavimento in laminato, lavabo a bacinella, top in laminato, pavimento beige, doccia aperta, top bianco, due lavabi, mobile bagno incassato, soffitto a cassettoni e pareti in mattoni
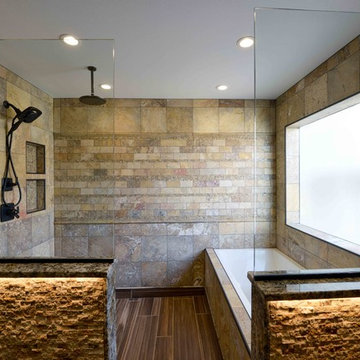
Robb Siverson Photography
Idee per una grande stanza da bagno padronale rustica con vasca ad alcova, vasca/doccia, WC monopezzo, piastrelle multicolore, piastrelle in pietra, pareti beige, pavimento in laminato e top in granito
Idee per una grande stanza da bagno padronale rustica con vasca ad alcova, vasca/doccia, WC monopezzo, piastrelle multicolore, piastrelle in pietra, pareti beige, pavimento in laminato e top in granito
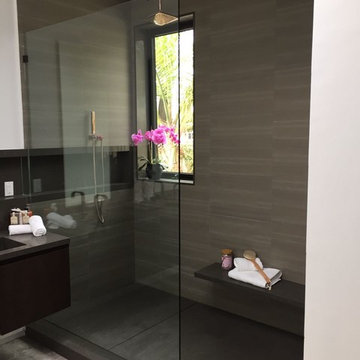
Immagine di una grande stanza da bagno padronale moderna con ante lisce, ante in legno bruno, doccia alcova, piastrelle beige, piastrelle in ceramica, pareti beige, pavimento in laminato, lavabo sottopiano, top in superficie solida, pavimento grigio e doccia aperta
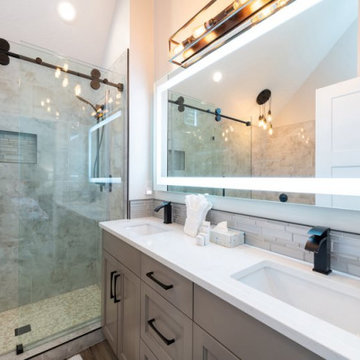
This Park City Ski Loft remodeled for it's Texas owner has a clean modern airy feel, with rustic and industrial elements. Park City is known for utilizing mountain modern and industrial elements in it's design. We wanted to tie those elements in with the owner's farm house Texas roots.
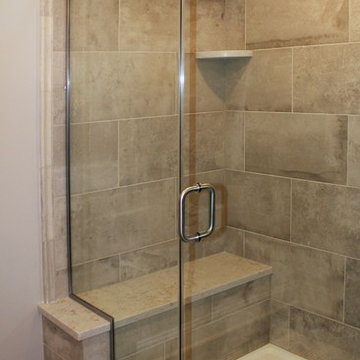
Princeton, NJ. From blank canvas to ultimate entertainment space, our clients chose beautiful finishes and decor turning this unfinished basement into a gorgeous, functional space for everyone! COREtec flooring throughout provides beauty and durability. Stacked stone feature wall, and built ins add warmth and style to family room. Designated spaces for pool, poker and ping pong tables make for an entertainers dream. Kitchen includes convenient bar seating, sink, wine fridge, full size fridge, ice maker, microwave and dishwasher. Full bathroom with gorgeous finishes. Theater room with two level seating is the perfect place to watch your favorite movie!
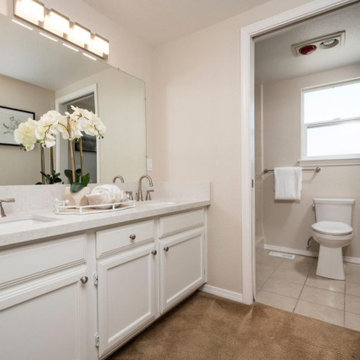
Idee per una piccola stanza da bagno padronale contemporanea con ante con riquadro incassato, ante bianche, WC monopezzo, pareti beige, pavimento in laminato, lavabo da incasso, top in quarzo composito, pavimento grigio, top grigio, toilette, un lavabo e mobile bagno incassato
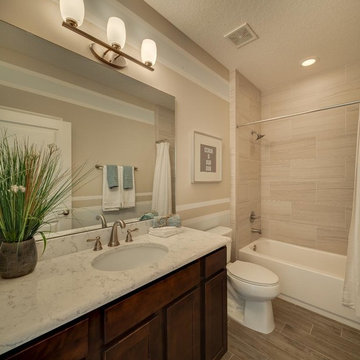
Esempio di una stanza da bagno con doccia classica di medie dimensioni con ante in stile shaker, ante in legno bruno, vasca ad alcova, vasca/doccia, WC a due pezzi, pareti beige, pavimento in laminato, lavabo sottopiano, top in marmo e doccia con tenda

This tiny home has utilized space-saving design and put the bathroom vanity in the corner of the bathroom. Natural light in addition to track lighting makes this vanity perfect for getting ready in the morning. Triangle corner shelves give an added space for personal items to keep from cluttering the wood counter. This contemporary, costal Tiny Home features a bathroom with a shower built out over the tongue of the trailer it sits on saving space and creating space in the bathroom. This shower has it's own clear roofing giving the shower a skylight. This allows tons of light to shine in on the beautiful blue tiles that shape this corner shower. Stainless steel planters hold ferns giving the shower an outdoor feel. With sunlight, plants, and a rain shower head above the shower, it is just like an outdoor shower only with more convenience and privacy. The curved glass shower door gives the whole tiny home bathroom a bigger feel while letting light shine through to the rest of the bathroom. The blue tile shower has niches; built-in shower shelves to save space making your shower experience even better. The bathroom door is a pocket door, saving space in both the bathroom and kitchen to the other side. The frosted glass pocket door also allows light to shine through.
This Tiny Home has a unique shower structure that points out over the tongue of the tiny house trailer. This provides much more room to the entire bathroom and centers the beautiful shower so that it is what you see looking through the bathroom door. The gorgeous blue tile is hit with natural sunlight from above allowed in to nurture the ferns by way of clear roofing. Yes, there is a skylight in the shower and plants making this shower conveniently located in your bathroom feel like an outdoor shower. It has a large rounded sliding glass door that lets the space feel open and well lit. There is even a frosted sliding pocket door that also lets light pass back and forth. There are built-in shelves to conserve space making the shower, bathroom, and thus the tiny house, feel larger, open and airy.
Bagni con pareti beige e pavimento in laminato - Foto e idee per arredare
3

