Bagni con pareti beige e pavimento in ardesia - Foto e idee per arredare
Filtra anche per:
Budget
Ordina per:Popolari oggi
1 - 20 di 1.734 foto
1 di 3

The Tranquility Residence is a mid-century modern home perched amongst the trees in the hills of Suffern, New York. After the homeowners purchased the home in the Spring of 2021, they engaged TEROTTI to reimagine the primary and tertiary bathrooms. The peaceful and subtle material textures of the primary bathroom are rich with depth and balance, providing a calming and tranquil space for daily routines. The terra cotta floor tile in the tertiary bathroom is a nod to the history of the home while the shower walls provide a refined yet playful texture to the room.
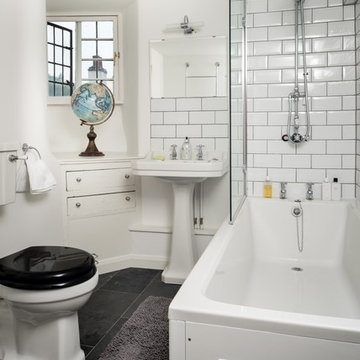
Immagine di una stanza da bagno per bambini classica di medie dimensioni con vasca da incasso, vasca/doccia, WC a due pezzi, piastrelle bianche, piastrelle in ceramica, pareti beige, pavimento in ardesia, lavabo a colonna, top piastrellato, pavimento grigio e porta doccia a battente

Ispirazione per una grande stanza da bagno padronale chic con ante con riquadro incassato, ante bianche, vasca con piedi a zampa di leone, doccia aperta, piastrelle beige, piastrelle diamantate, pareti beige, pavimento in ardesia, lavabo sottopiano e top in saponaria
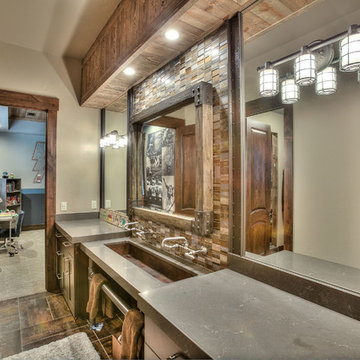
Immagine di una stanza da bagno con doccia rustica di medie dimensioni con ante in stile shaker, ante in legno bruno, doccia alcova, WC a due pezzi, piastrelle multicolore, piastrelle a listelli, pareti beige, pavimento in ardesia, lavabo sottopiano e top in superficie solida
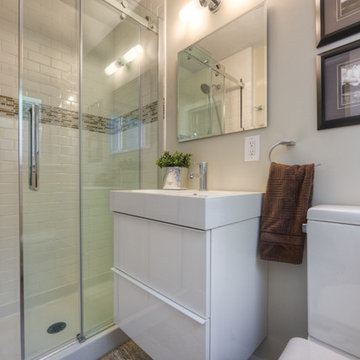
Formerly a 2 piece powder room, now converted into a functional 3 piece with glass enclosed shower.. Floating vanity helps keep space light and "square" toilet adds more modern elements while effectively using every square inch effectively.

This typical 70’s bathroom with a sunken tile bath and bright wallpaper was transformed into a Zen-like luxury bath. A custom designed Japanese soaking tub was built with its water filler descending from a spout in the ceiling, positioned next to a nautilus shaped shower with frameless curved glass lined with stunning gold toned mosaic tile. Custom built cedar cabinets with a linen closet adorned with twigs as door handles. Gorgeous flagstone flooring and customized lighting accentuates this beautiful creation to surround yourself in total luxury and relaxation.

Photographer: David Whittaker
Idee per una grande stanza da bagno padronale design con lavabo sottopiano, piastrelle beige, vasca sottopiano, ante in legno bruno, pareti beige, pavimento in ardesia e top in granito
Idee per una grande stanza da bagno padronale design con lavabo sottopiano, piastrelle beige, vasca sottopiano, ante in legno bruno, pareti beige, pavimento in ardesia e top in granito

Idee per una grande stanza da bagno con doccia classica con ante in stile shaker, ante in legno bruno, doccia alcova, WC monopezzo, piastrelle multicolore, piastrelle in ardesia, pareti beige, pavimento in ardesia, lavabo sottopiano e top in granito
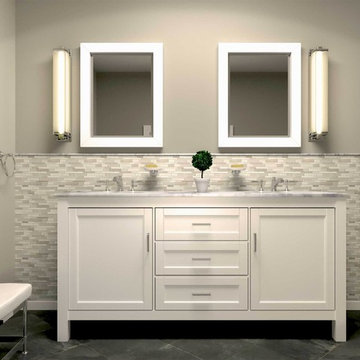
Esempio di una stanza da bagno padronale chic di medie dimensioni con ante con riquadro incassato, ante bianche, piastrelle bianche, piastrelle a mosaico, pareti beige, pavimento in ardesia, lavabo sottopiano, top in quarzite, pavimento grigio e top bianco

Building Design, Plans, and Interior Finishes by: Fluidesign Studio I Builder: Structural Dimensions Inc. I Photographer: Seth Benn Photography
Immagine di una stanza da bagno chic di medie dimensioni con ante verdi, vasca ad alcova, vasca/doccia, WC a due pezzi, piastrelle bianche, piastrelle diamantate, pareti beige, pavimento in ardesia, lavabo sottopiano, top in marmo e ante con bugna sagomata
Immagine di una stanza da bagno chic di medie dimensioni con ante verdi, vasca ad alcova, vasca/doccia, WC a due pezzi, piastrelle bianche, piastrelle diamantate, pareti beige, pavimento in ardesia, lavabo sottopiano, top in marmo e ante con bugna sagomata

Photos by Langdon Clay
Ispirazione per una stanza da bagno padronale di medie dimensioni con ante lisce, ante in legno bruno, vasca da incasso, doccia alcova, WC a due pezzi, piastrelle verdi, piastrelle diamantate, pareti beige, pavimento in ardesia, lavabo sottopiano e top piastrellato
Ispirazione per una stanza da bagno padronale di medie dimensioni con ante lisce, ante in legno bruno, vasca da incasso, doccia alcova, WC a due pezzi, piastrelle verdi, piastrelle diamantate, pareti beige, pavimento in ardesia, lavabo sottopiano e top piastrellato
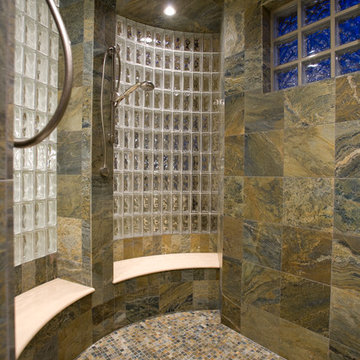
Foto di una grande stanza da bagno padronale minimal con ante lisce, ante in legno bruno, vasca da incasso, doccia alcova, piastrelle beige, piastrelle marroni, piastrelle grigie, piastrelle bianche, piastrelle a mosaico, pareti beige, pavimento in ardesia, lavabo integrato e top in vetro

Photo by Linda Oyama-Bryan
Foto di un bagno di servizio american style di medie dimensioni con lavabo sottopiano, ante in stile shaker, ante in legno bruno, top verde, WC a due pezzi, pareti beige, pavimento in ardesia, top in granito, pavimento verde, mobile bagno freestanding e pannellatura
Foto di un bagno di servizio american style di medie dimensioni con lavabo sottopiano, ante in stile shaker, ante in legno bruno, top verde, WC a due pezzi, pareti beige, pavimento in ardesia, top in granito, pavimento verde, mobile bagno freestanding e pannellatura

Ispirazione per una piccola stanza da bagno per bambini chic con ante in stile shaker, ante blu, vasca ad alcova, doccia alcova, WC monopezzo, piastrelle beige, piastrelle in ceramica, pareti beige, pavimento in ardesia, lavabo da incasso, top in quarzo composito, pavimento nero, doccia con tenda, top bianco, un lavabo e mobile bagno freestanding
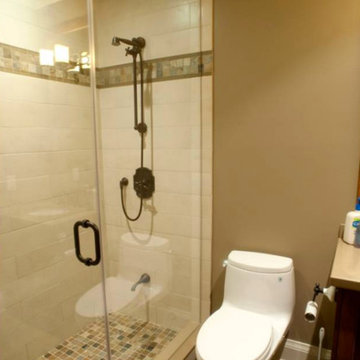
Idee per una piccola stanza da bagno con doccia stile americano con ante in stile shaker, ante in legno bruno, doccia ad angolo, WC monopezzo, pareti beige, pavimento in ardesia, lavabo sottopiano e top in superficie solida

Alpha Wellness Sensations is an international leader, pioneer and trendsetter in the high-end wellness industry for decades, supplying a wide range of exceptional quality steam baths, sunbeds, traditional and infrared saunas. The company specializes in custom-built spa, rejuvenation and wellness solutions.

Stephen Sullivan Inc.
Idee per un'ampia sauna costiera con pareti beige, pavimento in ardesia e pavimento marrone
Idee per un'ampia sauna costiera con pareti beige, pavimento in ardesia e pavimento marrone

This award winning master bath update features a floating vanity with concrete top and a full wet room.
Immagine di una grande stanza da bagno padronale chic con ante lisce, ante marroni, vasca freestanding, zona vasca/doccia separata, WC a due pezzi, piastrelle beige, piastrelle diamantate, pareti beige, pavimento in ardesia, lavabo sottopiano, top in cemento, pavimento grigio, porta doccia a battente, top grigio, panca da doccia, due lavabi e mobile bagno sospeso
Immagine di una grande stanza da bagno padronale chic con ante lisce, ante marroni, vasca freestanding, zona vasca/doccia separata, WC a due pezzi, piastrelle beige, piastrelle diamantate, pareti beige, pavimento in ardesia, lavabo sottopiano, top in cemento, pavimento grigio, porta doccia a battente, top grigio, panca da doccia, due lavabi e mobile bagno sospeso
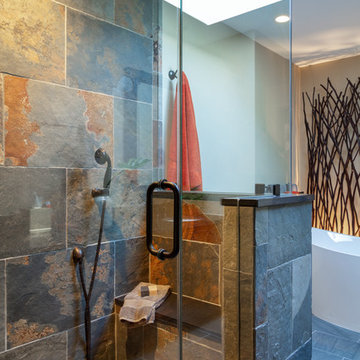
Shower
Foto di una stanza da bagno padronale rustica di medie dimensioni con vasca freestanding, doccia ad angolo, piastrelle in ardesia, pareti beige, pavimento in ardesia, pavimento grigio e porta doccia a battente
Foto di una stanza da bagno padronale rustica di medie dimensioni con vasca freestanding, doccia ad angolo, piastrelle in ardesia, pareti beige, pavimento in ardesia, pavimento grigio e porta doccia a battente

The 800 square-foot guest cottage is located on the footprint of a slightly smaller original cottage that was built three generations ago. With a failing structural system, the existing cottage had a very low sloping roof, did not provide for a lot of natural light and was not energy efficient. Utilizing high performing windows, doors and insulation, a total transformation of the structure occurred. A combination of clapboard and shingle siding, with standout touches of modern elegance, welcomes guests to their cozy retreat.
The cottage consists of the main living area, a small galley style kitchen, master bedroom, bathroom and sleeping loft above. The loft construction was a timber frame system utilizing recycled timbers from the Balsams Resort in northern New Hampshire. The stones for the front steps and hearth of the fireplace came from the existing cottage’s granite chimney. Stylistically, the design is a mix of both a “Cottage” style of architecture with some clean and simple “Tech” style features, such as the air-craft cable and metal railing system. The color red was used as a highlight feature, accentuated on the shed dormer window exterior frames, the vintage looking range, the sliding doors and other interior elements.
Photographer: John Hession
Bagni con pareti beige e pavimento in ardesia - Foto e idee per arredare
1

