Filtra anche per:
Budget
Ordina per:Popolari oggi
1 - 20 di 1.732 foto

Custom master bath renovation designed for spa-like experience. Contemporary custom floating washed oak vanity with Virginia Soapstone top, tambour wall storage, brushed gold wall-mounted faucets. Concealed light tape illuminating volume ceiling, tiled shower with privacy glass window to exterior; matte pedestal tub. Niches throughout for organized storage.

The Tranquility Residence is a mid-century modern home perched amongst the trees in the hills of Suffern, New York. After the homeowners purchased the home in the Spring of 2021, they engaged TEROTTI to reimagine the primary and tertiary bathrooms. The peaceful and subtle material textures of the primary bathroom are rich with depth and balance, providing a calming and tranquil space for daily routines. The terra cotta floor tile in the tertiary bathroom is a nod to the history of the home while the shower walls provide a refined yet playful texture to the room.
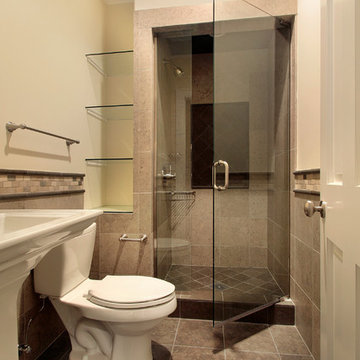
Idee per una stanza da bagno con doccia tradizionale di medie dimensioni con WC a due pezzi, zona vasca/doccia separata, pareti beige, pavimento in ardesia e lavabo a colonna
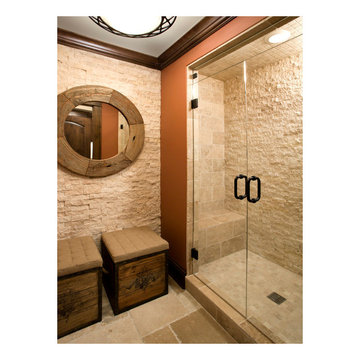
Ledger Stone: Split Face Ivory
Idee per una stanza da bagno padronale stile rurale di medie dimensioni con doccia alcova, piastrelle beige, piastrelle in ceramica, pareti beige, pavimento in ardesia, pavimento marrone e porta doccia a battente
Idee per una stanza da bagno padronale stile rurale di medie dimensioni con doccia alcova, piastrelle beige, piastrelle in ceramica, pareti beige, pavimento in ardesia, pavimento marrone e porta doccia a battente

Photos by Langdon Clay
Ispirazione per una stanza da bagno padronale di medie dimensioni con ante lisce, ante in legno bruno, vasca da incasso, doccia alcova, WC a due pezzi, piastrelle verdi, piastrelle diamantate, pareti beige, pavimento in ardesia, lavabo sottopiano e top piastrellato
Ispirazione per una stanza da bagno padronale di medie dimensioni con ante lisce, ante in legno bruno, vasca da incasso, doccia alcova, WC a due pezzi, piastrelle verdi, piastrelle diamantate, pareti beige, pavimento in ardesia, lavabo sottopiano e top piastrellato
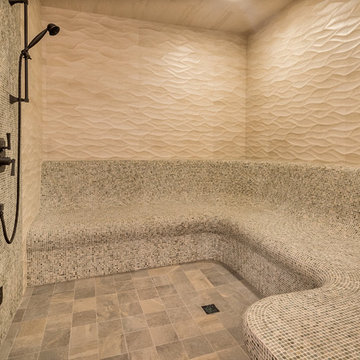
Foto di un'ampia sauna mediterranea con lavabo a bacinella, ante lisce, ante in legno bruno, WC a due pezzi, piastrelle multicolore, piastrelle a mosaico, pareti beige e pavimento in ardesia

Ispirazione per una grande stanza da bagno padronale american style con ante con riquadro incassato, ante in legno scuro, vasca freestanding, pareti beige, lavabo sottopiano, top in granito, pavimento in ardesia, piastrelle grigie, lastra di pietra, WC a due pezzi e pavimento multicolore

The 800 square-foot guest cottage is located on the footprint of a slightly smaller original cottage that was built three generations ago. With a failing structural system, the existing cottage had a very low sloping roof, did not provide for a lot of natural light and was not energy efficient. Utilizing high performing windows, doors and insulation, a total transformation of the structure occurred. A combination of clapboard and shingle siding, with standout touches of modern elegance, welcomes guests to their cozy retreat.
The cottage consists of the main living area, a small galley style kitchen, master bedroom, bathroom and sleeping loft above. The loft construction was a timber frame system utilizing recycled timbers from the Balsams Resort in northern New Hampshire. The stones for the front steps and hearth of the fireplace came from the existing cottage’s granite chimney. Stylistically, the design is a mix of both a “Cottage” style of architecture with some clean and simple “Tech” style features, such as the air-craft cable and metal railing system. The color red was used as a highlight feature, accentuated on the shed dormer window exterior frames, the vintage looking range, the sliding doors and other interior elements.
Photographer: John Hession

Rustic at it's finest. A chiseled face vanity contrasts with the thick modern countertop, natural stone vessel sink and basketweave wall tile. Delicate iron and glass sconces provide the perfect glow.
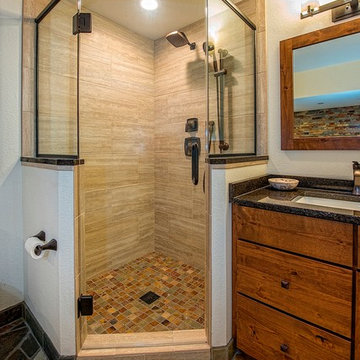
Ispirazione per una stanza da bagno padronale stile rurale di medie dimensioni con ante con riquadro incassato, ante in legno scuro, vasca da incasso, doccia ad angolo, WC monopezzo, piastrelle multicolore, piastrelle in gres porcellanato, pareti beige, pavimento in ardesia, lavabo sottopiano e top in quarzo composito

Lisa Carroll
Ispirazione per una piccola stanza da bagno padronale chic con ante a filo, ante bianche, piastrelle grigie, piastrelle in pietra, pareti beige, pavimento in ardesia, lavabo sottopiano, top in marmo e vasca idromassaggio
Ispirazione per una piccola stanza da bagno padronale chic con ante a filo, ante bianche, piastrelle grigie, piastrelle in pietra, pareti beige, pavimento in ardesia, lavabo sottopiano, top in marmo e vasca idromassaggio
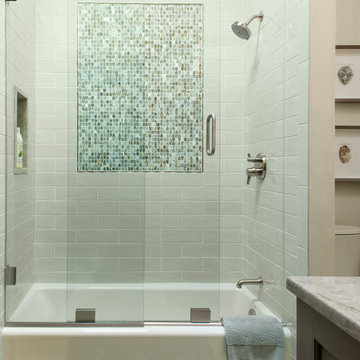
Kimberly Gavin Photography
Ispirazione per una piccola stanza da bagno minimal con ante con riquadro incassato, ante in legno bruno, vasca ad alcova, vasca/doccia, piastrelle beige, piastrelle in pietra, top in granito, WC monopezzo, pareti beige e pavimento in ardesia
Ispirazione per una piccola stanza da bagno minimal con ante con riquadro incassato, ante in legno bruno, vasca ad alcova, vasca/doccia, piastrelle beige, piastrelle in pietra, top in granito, WC monopezzo, pareti beige e pavimento in ardesia

New 4 bedroom home construction artfully designed by E. Cobb Architects for a lively young family maximizes a corner street-to-street lot, providing a seamless indoor/outdoor living experience. A custom steel and glass central stairwell unifies the space and leads to a roof top deck leveraging a view of Lake Washington.
©2012 Steve Keating Photography
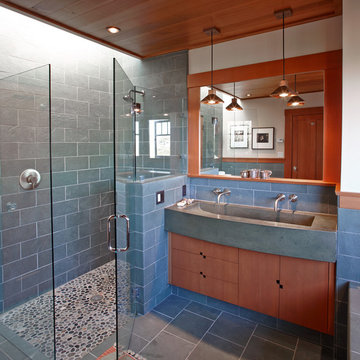
For more information on elements of this design please contact Jennifer Milliken: jennymilliken@gmail.com
Robert J. Schroeder Photography©2014
Foto di una stanza da bagno padronale american style di medie dimensioni con lavabo rettangolare, ante in legno scuro, doccia a filo pavimento, piastrelle blu, piastrelle in pietra, pareti beige, pavimento in ardesia e ante lisce
Foto di una stanza da bagno padronale american style di medie dimensioni con lavabo rettangolare, ante in legno scuro, doccia a filo pavimento, piastrelle blu, piastrelle in pietra, pareti beige, pavimento in ardesia e ante lisce

After remodeling their Kitchen last year, we were honored by a request to remodel this cute and tiny little.
guest bathroom.
Wood looking tile gave the natural serenity of a spa and dark floor tile finished the look with a mid-century modern / Asian touch.
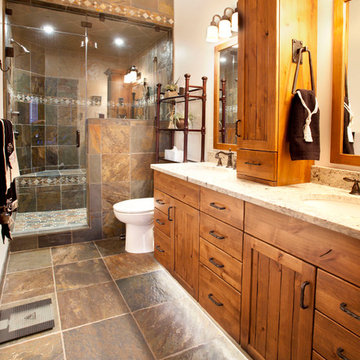
Foto di una stanza da bagno rustica con ante in legno scuro, doccia doppia, WC monopezzo, piastrelle multicolore, piastrelle in pietra, pareti beige, pavimento in ardesia, lavabo sottopiano e top in granito

A modern, streamlined design revitalized the Derst Lofts’ bath situated inside an 1890s building and former home to Sunbeam Bakery. Custom cabinets with touch latches, integrated sinks and wall-mounted faucets, a polished, porcelain feature wall, dimmable LED sconces, and a cohesive color palette balance both functional living with a contemporary aesthetic. Photography by Atlantic Archives

The Tranquility Residence is a mid-century modern home perched amongst the trees in the hills of Suffern, New York. After the homeowners purchased the home in the Spring of 2021, they engaged TEROTTI to reimagine the primary and tertiary bathrooms. The peaceful and subtle material textures of the primary bathroom are rich with depth and balance, providing a calming and tranquil space for daily routines. The terra cotta floor tile in the tertiary bathroom is a nod to the history of the home while the shower walls provide a refined yet playful texture to the room.
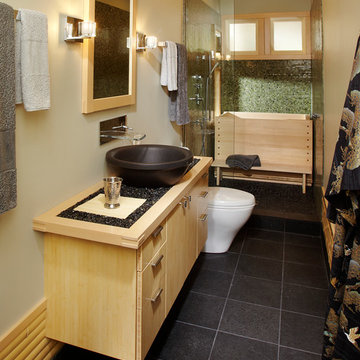
Japanese inspired bath, with traditional ofuro, or soaking tub. Cabinetry is Bamboo plywood, traditional soaking tub is made of Port Orford Cedar.
Esempio di una stanza da bagno padronale etnica di medie dimensioni con ante lisce, ante in legno chiaro, doccia alcova, lavabo a bacinella, top in legno, pareti beige, WC monopezzo e pavimento in ardesia
Esempio di una stanza da bagno padronale etnica di medie dimensioni con ante lisce, ante in legno chiaro, doccia alcova, lavabo a bacinella, top in legno, pareti beige, WC monopezzo e pavimento in ardesia

After remodeling their Kitchen last year, we were honored by a request to remodel this cute and tiny little.
guest bathroom.
Wood looking tile gave the natural serenity of a spa and dark floor tile finished the look with a mid-century modern / Asian touch.
1

