Bagni con pareti beige e pavimento grigio - Foto e idee per arredare
Filtra anche per:
Budget
Ordina per:Popolari oggi
161 - 180 di 10.126 foto
1 di 3

View of the expansive walk in, open shower of the Master Bathroom.
Shower pan is Emser Riviera pebble tile, in a four color blend. Shower walls are Bedrosians Barrel 8x48" tile in Harvest, installed in a vertical offset pattern.
The exterior wall of the open shower is custom patchwork wood cladding, enclosed by exposed beams. Robe hooks on the back wall of the shower are Delta Dryden double hooks in brilliance stainless.
Master bathroom flooring and floor base is 12x24" Bedrosians, from the Simply collection in Modern Coffee, flooring is installed in an offset pattern.
Bathroom vanity is circular sawn rustic alder from Big Horn Cabinetry, finished in dark walnut. Doors are shaker style. The textured cast iron square knobs are from Signature Hardware.
Vanity countertop and backsplash is engineered quartz from Pental in "Coastal Gray". Dual sinks are undermounted and from the Kohler Ladena collection. Towel ring is from the Kohler Stately collection in brushed nickel.
Bathrooms walls and ceiling are painted in Sherwin Williams "Kilim Beige."
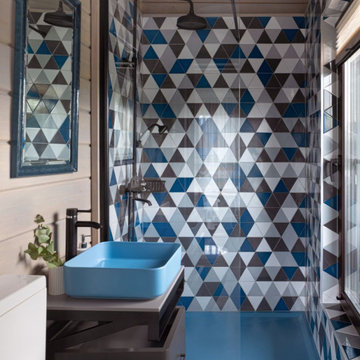
Immagine di una stanza da bagno con doccia minimal di medie dimensioni con ante lisce, doccia alcova, WC monopezzo, piastrelle nere, piastrelle blu, piastrelle grigie, pareti beige, lavabo a bacinella, pavimento grigio, top grigio e ante marroni
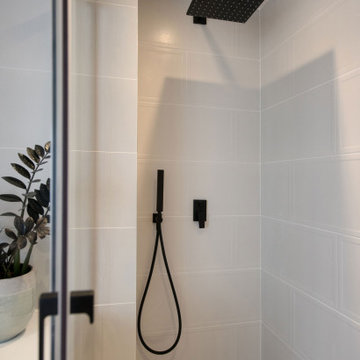
Paroi douche coulissante : LEROY MERLIN
Robinetterie noire laquée : TRES
Foto di una stanza da bagno padronale design di medie dimensioni con ante a filo, ante nere, piastrelle bianche, piastrelle in ceramica, top in superficie solida, top bianco, vasca sottopiano, doccia alcova, pareti beige, pavimento in cemento, lavabo a consolle, pavimento grigio e porta doccia scorrevole
Foto di una stanza da bagno padronale design di medie dimensioni con ante a filo, ante nere, piastrelle bianche, piastrelle in ceramica, top in superficie solida, top bianco, vasca sottopiano, doccia alcova, pareti beige, pavimento in cemento, lavabo a consolle, pavimento grigio e porta doccia scorrevole

Bathroom remodel for clients who are from New Mexico and wanted to incorporate that vibe into their home. Photo Credit: Tiffany Hofeldt Photography, Buda, Texas

This Condo has been in the family since it was first built. And it was in desperate need of being renovated. The kitchen was isolated from the rest of the condo. The laundry space was an old pantry that was converted. We needed to open up the kitchen to living space to make the space feel larger. By changing the entrance to the first guest bedroom and turn in a den with a wonderful walk in owners closet.
Then we removed the old owners closet, adding that space to the guest bath to allow us to make the shower bigger. In addition giving the vanity more space.
The rest of the condo was updated. The master bath again was tight, but by removing walls and changing door swings we were able to make it functional and beautiful all that the same time.
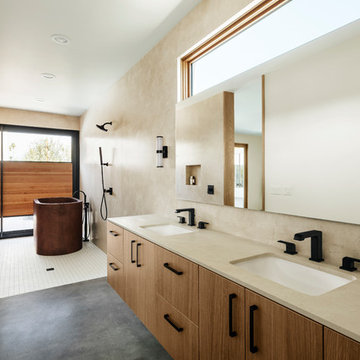
Roehner + Ryan
Ispirazione per una stanza da bagno padronale stile americano con ante lisce, vasca freestanding, piastrelle beige, piastrelle di marmo, pavimento in cemento, lavabo sottopiano, top in marmo, doccia aperta, top beige, zona vasca/doccia separata, pareti beige, pavimento grigio e ante in legno chiaro
Ispirazione per una stanza da bagno padronale stile americano con ante lisce, vasca freestanding, piastrelle beige, piastrelle di marmo, pavimento in cemento, lavabo sottopiano, top in marmo, doccia aperta, top beige, zona vasca/doccia separata, pareti beige, pavimento grigio e ante in legno chiaro

Vivian Johnson
Ispirazione per un bagno di servizio country di medie dimensioni con nessun'anta, pavimento in cementine, ante in legno scuro, pareti beige, lavabo a consolle e pavimento grigio
Ispirazione per un bagno di servizio country di medie dimensioni con nessun'anta, pavimento in cementine, ante in legno scuro, pareti beige, lavabo a consolle e pavimento grigio
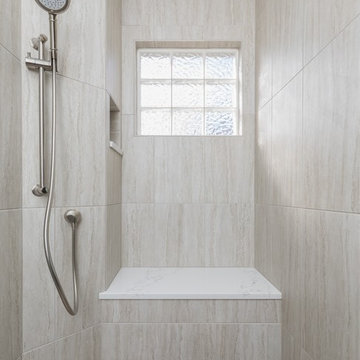
Transforming this formerly-awkward space to be as pleasing as the views that it boasts was no small challenge. Two large his and hers vanities occupy one wall, while the opposite is a dual purpose vanity and linen cabinet. The elegant freestanding soaker tub sits just below the oversized picture window.

This project was completed for clients who wanted a comfortable, accessible 1ST floor bathroom for their grown daughter to use during visits to their home as well as a nicely-appointed space for any guest. Their daughter has some accessibility challenges so the bathroom was also designed with that in mind.
The original space worked fairly well in some ways, but we were able to tweak a few features to make the space even easier to maneuver through. We started by making the entry to the shower flush so that there is no curb to step over. In addition, although there was an existing oversized seat in the shower, it was way too deep and not comfortable to sit on and just wasted space. We made the shower a little smaller and then provided a fold down teak seat that is slip resistant, warm and comfortable to sit on and can flip down only when needed. Thus we were able to create some additional storage by way of open shelving to the left of the shower area. The open shelving matches the wood vanity and allows a spot for the homeowners to display heirlooms as well as practical storage for things like towels and other bath necessities.
We carefully measured all the existing heights and locations of countertops, toilet seat, and grab bars to make sure that we did not undo the things that were already working well. We added some additional hidden grab bars or “grabcessories” at the toilet paper holder and shower shelf for an extra layer of assurance. Large format, slip-resistant floor tile was added eliminating as many grout lines as possible making the surface less prone to tripping. We used a wood look tile as an accent on the walls, and open storage in the vanity allowing for easy access for clean towels. Bronze fixtures and frameless glass shower doors add an elegant yet homey feel that was important for the homeowner. A pivot mirror allows adjustability for different users.
If you are interested in designing a bathroom featuring “Living In Place” or accessibility features, give us a call to find out more. Susan Klimala, CKBD, is a Certified Aging In Place Specialist (CAPS) and particularly enjoys helping her clients with unique needs in the context of beautifully designed spaces.
Designed by: Susan Klimala, CKD, CBD
Photography by: Michael Alan Kaskel
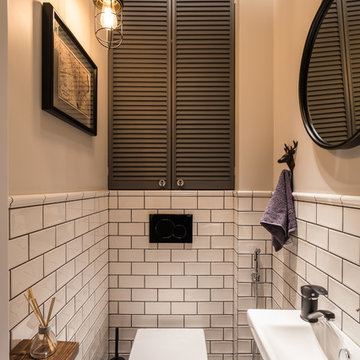
Максим Максимов
Foto di un bagno di servizio industriale con WC sospeso, piastrelle bianche, pareti beige, lavabo sospeso e pavimento grigio
Foto di un bagno di servizio industriale con WC sospeso, piastrelle bianche, pareti beige, lavabo sospeso e pavimento grigio

Esempio di una piccola stanza da bagno padronale moderna con ante lisce, ante in legno chiaro, vasca freestanding, zona vasca/doccia separata, WC monopezzo, piastrelle beige, piastrelle in ceramica, pareti beige, pavimento in pietra calcarea, lavabo integrato, top in cemento, pavimento grigio, doccia aperta e top grigio
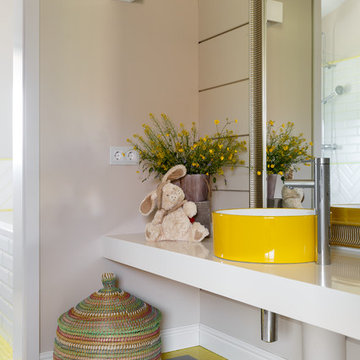
Дизайн Екатерина Шубина
Ольга Гусева
Марина Курочкина
фото-Иван Сорокин
Foto di una grande stanza da bagno per bambini minimal con ante bianche, pareti beige, pavimento in gres porcellanato, lavabo a bacinella, top in superficie solida, pavimento grigio, top bianco e nessun'anta
Foto di una grande stanza da bagno per bambini minimal con ante bianche, pareti beige, pavimento in gres porcellanato, lavabo a bacinella, top in superficie solida, pavimento grigio, top bianco e nessun'anta

This 2-story home boasts an attractive exterior with welcoming front porch complete with decorative posts. The 2-car garage opens to a mudroom entry with built-in lockers. The open floor plan includes 9’ceilings on the first floor and a convenient flex space room to the front of the home. Hardwood flooring in the foyer extends to the powder room, mudroom, kitchen, and breakfast area. The kitchen is well-appointed with cabinetry featuring decorative crown molding, Cambria countertops with tile backsplash, a pantry, and stainless steel appliances. The kitchen opens to the breakfast area and family room with gas fireplace featuring stone surround and stylish shiplap detail above the mantle. The 2nd floor includes 4 bedrooms, 2 full bathrooms, and a laundry room. The spacious owner’s suite features an expansive closet and a private bathroom with tile shower and double bowl vanity.
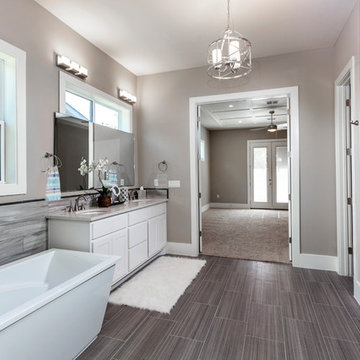
Idee per una grande stanza da bagno padronale country con ante in stile shaker, ante bianche, vasca freestanding, doccia a filo pavimento, WC a due pezzi, piastrelle beige, piastrelle in ceramica, pareti beige, pavimento con piastrelle in ceramica, lavabo sottopiano, top in quarzo composito, pavimento grigio, porta doccia a battente e top bianco
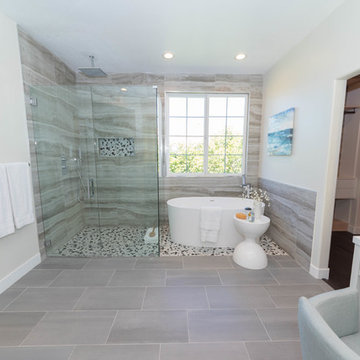
Immagine di una grande stanza da bagno padronale contemporanea con ante lisce, ante bianche, vasca freestanding, doccia ad angolo, piastrelle marroni, piastrelle in gres porcellanato, pareti beige, pavimento in gres porcellanato, top in quarzo composito, porta doccia a battente e pavimento grigio
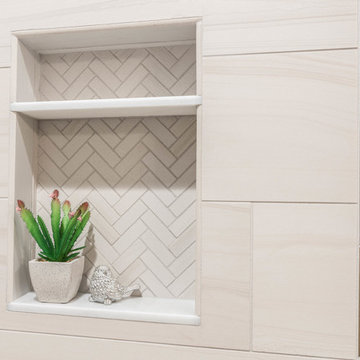
Florida Tile Sequence Herringbone Mosaic in Drift was used inside the shower niche. The 2.5x9 Zenith tile in Umbia Matte from Bedrosians was used to border the wainscot.
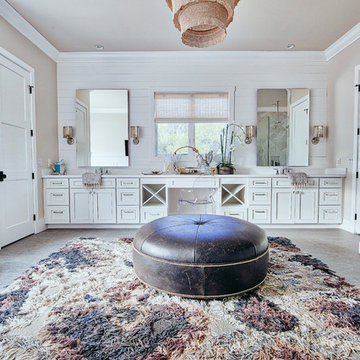
Photographer: Stephen Simms
Immagine di un'ampia stanza da bagno padronale moderna con ante lisce, ante bianche, vasca freestanding, doccia doppia, WC monopezzo, piastrelle beige, pareti beige, pavimento con piastrelle in ceramica, lavabo sottopiano, top in marmo, pavimento grigio e porta doccia a battente
Immagine di un'ampia stanza da bagno padronale moderna con ante lisce, ante bianche, vasca freestanding, doccia doppia, WC monopezzo, piastrelle beige, pareti beige, pavimento con piastrelle in ceramica, lavabo sottopiano, top in marmo, pavimento grigio e porta doccia a battente
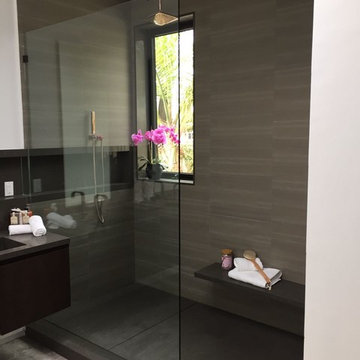
Immagine di una grande stanza da bagno padronale moderna con ante lisce, ante in legno bruno, doccia alcova, piastrelle beige, piastrelle in ceramica, pareti beige, pavimento in laminato, lavabo sottopiano, top in superficie solida, pavimento grigio e doccia aperta
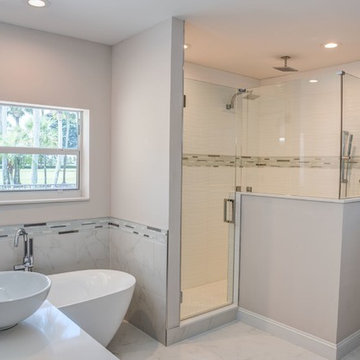
Immagine di una grande stanza da bagno padronale design con ante con riquadro incassato, ante in legno bruno, doccia a filo pavimento, WC a due pezzi, piastrelle bianche, piastrelle in ceramica, pareti beige, pavimento in marmo, lavabo a bacinella, top piastrellato, vasca freestanding, pavimento grigio e porta doccia a battente
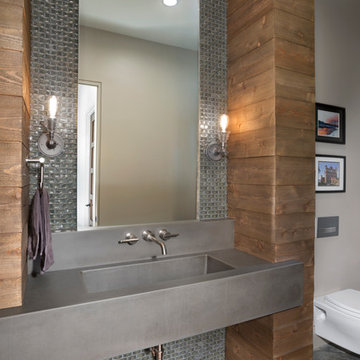
Tim Burleson
Foto di una stanza da bagno minimal con ante grigie, WC sospeso, piastrelle grigie, piastrelle in metallo, pareti beige, pavimento in cemento, lavabo integrato, pavimento grigio e top grigio
Foto di una stanza da bagno minimal con ante grigie, WC sospeso, piastrelle grigie, piastrelle in metallo, pareti beige, pavimento in cemento, lavabo integrato, pavimento grigio e top grigio
Bagni con pareti beige e pavimento grigio - Foto e idee per arredare
9

