Bagni con pareti beige e pavimento beige - Foto e idee per arredare
Filtra anche per:
Budget
Ordina per:Popolari oggi
21 - 40 di 34.367 foto
1 di 3

Design Assistant - Zach Degnan
Idee per una stanza da bagno padronale tradizionale di medie dimensioni con ante in stile shaker, ante marroni, doccia ad angolo, WC a due pezzi, piastrelle grigie, piastrelle in gres porcellanato, pareti beige, pavimento in vinile, lavabo integrato, top in onice, pavimento beige, porta doccia a battente, top grigio, panca da doccia, due lavabi e mobile bagno incassato
Idee per una stanza da bagno padronale tradizionale di medie dimensioni con ante in stile shaker, ante marroni, doccia ad angolo, WC a due pezzi, piastrelle grigie, piastrelle in gres porcellanato, pareti beige, pavimento in vinile, lavabo integrato, top in onice, pavimento beige, porta doccia a battente, top grigio, panca da doccia, due lavabi e mobile bagno incassato
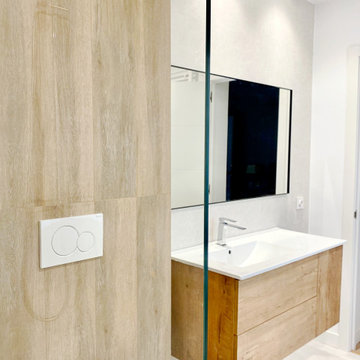
Idee per una stanza da bagno padronale contemporanea di medie dimensioni con ante lisce, ante bianche, doccia a filo pavimento, WC sospeso, piastrelle beige, piastrelle effetto legno, pareti beige, pavimento in gres porcellanato, lavabo integrato, pavimento beige, top bianco e un lavabo

Дизайн проект: Семен Чечулин
Стиль: Наталья Орешкова
Esempio di una piccola stanza da bagno con doccia industriale con ante lisce, ante in legno scuro, doccia alcova, piastrelle beige, piastrelle in gres porcellanato, pareti beige, pavimento in gres porcellanato, lavabo da incasso, top in legno, pavimento beige, porta doccia a battente, top marrone, un lavabo e mobile bagno freestanding
Esempio di una piccola stanza da bagno con doccia industriale con ante lisce, ante in legno scuro, doccia alcova, piastrelle beige, piastrelle in gres porcellanato, pareti beige, pavimento in gres porcellanato, lavabo da incasso, top in legno, pavimento beige, porta doccia a battente, top marrone, un lavabo e mobile bagno freestanding

Esempio di una grande stanza da bagno padronale costiera con ante in stile shaker, ante in legno chiaro, vasca freestanding, zona vasca/doccia separata, WC a due pezzi, piastrelle beige, piastrelle in ceramica, pareti beige, pavimento in marmo, lavabo sottopiano, top in marmo, pavimento beige, doccia aperta, top bianco, panca da doccia, due lavabi e mobile bagno incassato

For our full portfolio, see https://blackandmilk.co.uk/interior-design-portfolio/

Full bathroom with shower and freestanding bathtub.
Idee per un'ampia stanza da bagno padronale classica con ante bianche, vasca freestanding, doccia alcova, WC monopezzo, lastra di pietra, pareti beige, pavimento in marmo, lavabo da incasso, top in marmo, pavimento beige, porta doccia a battente, top bianco, un lavabo e mobile bagno incassato
Idee per un'ampia stanza da bagno padronale classica con ante bianche, vasca freestanding, doccia alcova, WC monopezzo, lastra di pietra, pareti beige, pavimento in marmo, lavabo da incasso, top in marmo, pavimento beige, porta doccia a battente, top bianco, un lavabo e mobile bagno incassato

This master bath was an explosion of travertine and beige.
The clients wanted an updated space without the expense of a full remodel. We layered a textured faux grasscloth and painted the trim to soften the tones of the tile. The existing cabinets were painted a bold blue and new hardware dressed them up. The crystal chandelier and mirrored sconces add sparkle to the space. New larger mirrors bring light into the space and a soft linen roman shade with embellished tassel fringe frames the bathtub area. Our favorite part of the space is the well traveled Turkish rug to add some warmth and pattern to the space. A treasured piece of art from their trip to Italy found its forever home in the redone bath.
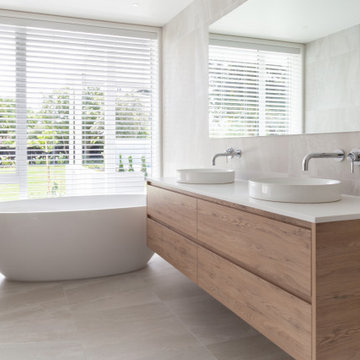
Ispirazione per una stanza da bagno design di medie dimensioni con ante in legno chiaro, vasca freestanding, piastrelle beige, piastrelle in ceramica, pareti beige, pavimento con piastrelle in ceramica, top in quarzo composito, pavimento beige, top bianco, due lavabi e mobile bagno sospeso

Custom bathroom with granite countertops and a three wall alcove bathtub.
Idee per una stanza da bagno per bambini classica di medie dimensioni con ante con bugna sagomata, ante in legno bruno, vasca ad alcova, vasca/doccia, WC monopezzo, piastrelle beige, piastrelle in gres porcellanato, pareti beige, pavimento con piastrelle in ceramica, lavabo integrato, top in granito, pavimento beige, doccia con tenda, top multicolore, nicchia, un lavabo e mobile bagno incassato
Idee per una stanza da bagno per bambini classica di medie dimensioni con ante con bugna sagomata, ante in legno bruno, vasca ad alcova, vasca/doccia, WC monopezzo, piastrelle beige, piastrelle in gres porcellanato, pareti beige, pavimento con piastrelle in ceramica, lavabo integrato, top in granito, pavimento beige, doccia con tenda, top multicolore, nicchia, un lavabo e mobile bagno incassato
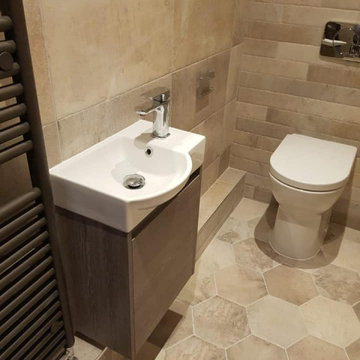
A narrow basin and vanity unit was needed and this Slim unit by Avila Dos fitted the bill perfectly. Available in 3 colour options and the bowl area of the basin is a nice size for a small unit.

Idee per una stanza da bagno padronale chic di medie dimensioni con ante con bugna sagomata, ante bianche, vasca ad angolo, doccia ad angolo, WC a due pezzi, piastrelle beige, piastrelle in gres porcellanato, pareti beige, pavimento in gres porcellanato, lavabo sottopiano, top in granito, pavimento beige, porta doccia a battente, top beige, panca da doccia, due lavabi, mobile bagno incassato e boiserie

Immagine di una grande stanza da bagno padronale tradizionale con ante con bugna sagomata, ante verdi, vasca freestanding, doccia ad angolo, WC a due pezzi, piastrelle bianche, piastrelle in gres porcellanato, pareti beige, pavimento in travertino, lavabo sottopiano, top in quarzite, pavimento beige, porta doccia a battente, top multicolore, nicchia, due lavabi e soffitto ribassato
For this master bathroom remodel, we were tasked to blend in some of the existing finishes of the home to make it modern and desert-inspired. We found this one-of-a-kind marble mosaic that would blend all of the warmer tones with the cooler tones and provide a focal point to the space. We filled in the drop-in bath tub and made it a seamless walk-in shower with a linear drain. The brass plumbing fixtures play off of the warm tile selections and the black bath accessories anchor the space. We were able to match their existing travertine flooring and finish it off with a simple, stacked subway tile on the two adjacent shower walls. We smoothed all of the drywall throughout and made simple changes to the vanity like swapping out the cabinet hardware, faucets and light fixture, for a totally custom feel. The walnut cabinet hardware provides another layer of texture to the space.
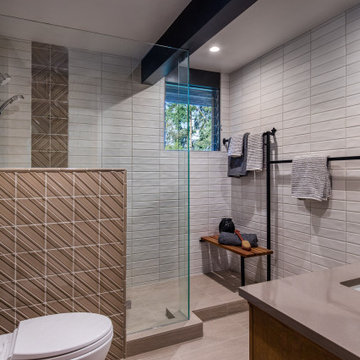
Classic stacked tile is perfect for the upgraded mid-century modern bathroom.
Ispirazione per una stanza da bagno moderna di medie dimensioni con doccia aperta, WC monopezzo, piastrelle bianche, piastrelle in ceramica, pareti beige, pavimento in gres porcellanato, lavabo sottopiano, top in quarzo composito, pavimento beige, doccia aperta, top beige, panca da doccia e un lavabo
Ispirazione per una stanza da bagno moderna di medie dimensioni con doccia aperta, WC monopezzo, piastrelle bianche, piastrelle in ceramica, pareti beige, pavimento in gres porcellanato, lavabo sottopiano, top in quarzo composito, pavimento beige, doccia aperta, top beige, panca da doccia e un lavabo

This tiny home has utilized space-saving design and put the bathroom vanity in the corner of the bathroom. Natural light in addition to track lighting makes this vanity perfect for getting ready in the morning. Triangle corner shelves give an added space for personal items to keep from cluttering the wood counter. This contemporary, costal Tiny Home features a bathroom with a shower built out over the tongue of the trailer it sits on saving space and creating space in the bathroom. This shower has it's own clear roofing giving the shower a skylight. This allows tons of light to shine in on the beautiful blue tiles that shape this corner shower. Stainless steel planters hold ferns giving the shower an outdoor feel. With sunlight, plants, and a rain shower head above the shower, it is just like an outdoor shower only with more convenience and privacy. The curved glass shower door gives the whole tiny home bathroom a bigger feel while letting light shine through to the rest of the bathroom. The blue tile shower has niches; built-in shower shelves to save space making your shower experience even better. The bathroom door is a pocket door, saving space in both the bathroom and kitchen to the other side. The frosted glass pocket door also allows light to shine through.
This Tiny Home has a unique shower structure that points out over the tongue of the tiny house trailer. This provides much more room to the entire bathroom and centers the beautiful shower so that it is what you see looking through the bathroom door. The gorgeous blue tile is hit with natural sunlight from above allowed in to nurture the ferns by way of clear roofing. Yes, there is a skylight in the shower and plants making this shower conveniently located in your bathroom feel like an outdoor shower. It has a large rounded sliding glass door that lets the space feel open and well lit. There is even a frosted sliding pocket door that also lets light pass back and forth. There are built-in shelves to conserve space making the shower, bathroom, and thus the tiny house, feel larger, open and airy.

This tiny home has utilized space-saving design and put the bathroom vanity in the corner of the bathroom. Natural light in addition to track lighting makes this vanity perfect for getting ready in the morning. Triangle corner shelves give an added space for personal items to keep from cluttering the wood counter. This contemporary, costal Tiny Home features a bathroom with a shower built out over the tongue of the trailer it sits on saving space and creating space in the bathroom. This shower has it's own clear roofing giving the shower a skylight. This allows tons of light to shine in on the beautiful blue tiles that shape this corner shower. Stainless steel planters hold ferns giving the shower an outdoor feel. With sunlight, plants, and a rain shower head above the shower, it is just like an outdoor shower only with more convenience and privacy. The curved glass shower door gives the whole tiny home bathroom a bigger feel while letting light shine through to the rest of the bathroom. The blue tile shower has niches; built-in shower shelves to save space making your shower experience even better. The bathroom door is a pocket door, saving space in both the bathroom and kitchen to the other side. The frosted glass pocket door also allows light to shine through.
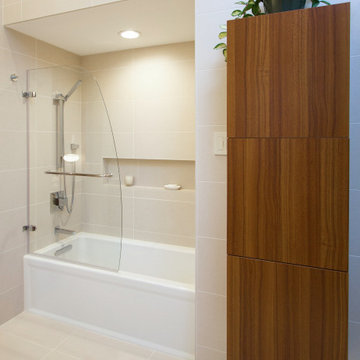
Additional to the bathrooms stand in shower, the bathroom has an elegant alcove bathtub, inset into the form of the bathrooms continuous Avenue White Porcelain Wall Tile.

Ispirazione per una stanza da bagno padronale minimal con ante lisce, ante in legno bruno, vasca sottopiano, doccia a filo pavimento, piastrelle multicolore, piastrelle di marmo, pareti beige, lavabo sottopiano, top in marmo, pavimento beige, porta doccia a battente e top multicolore
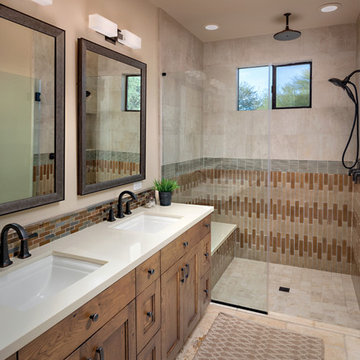
INCKX Photography
Idee per una stanza da bagno american style con ante con riquadro incassato, ante in legno scuro, doccia a filo pavimento, piastrelle beige, piastrelle marroni, piastrelle grigie, pareti beige, lavabo sottopiano, pavimento beige e top beige
Idee per una stanza da bagno american style con ante con riquadro incassato, ante in legno scuro, doccia a filo pavimento, piastrelle beige, piastrelle marroni, piastrelle grigie, pareti beige, lavabo sottopiano, pavimento beige e top beige

Mediterranean home nestled into the native landscape in Northern California.
Immagine di una grande stanza da bagno padronale mediterranea con ante beige, vasca da incasso, doccia aperta, piastrelle verdi, piastrelle in pietra, pareti beige, parquet chiaro, lavabo da incasso, top in saponaria, pavimento beige, porta doccia a battente e top grigio
Immagine di una grande stanza da bagno padronale mediterranea con ante beige, vasca da incasso, doccia aperta, piastrelle verdi, piastrelle in pietra, pareti beige, parquet chiaro, lavabo da incasso, top in saponaria, pavimento beige, porta doccia a battente e top grigio
Bagni con pareti beige e pavimento beige - Foto e idee per arredare
2

