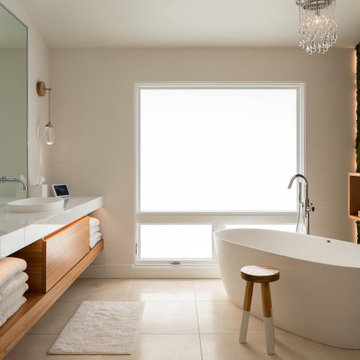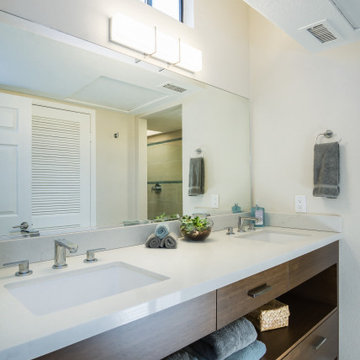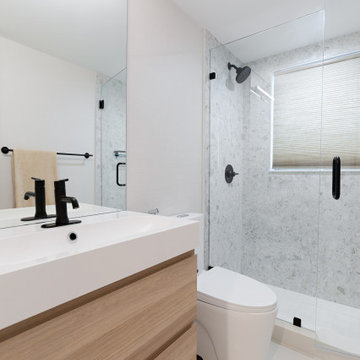Bagni con pareti beige e pavimento beige - Foto e idee per arredare
Ordina per:Popolari oggi
101 - 120 di 34.361 foto

Guest bath with creative ceramic tile pattern of square and subway shapes and glass deco ln vertical stripes and the bench. Customized shower curtain for 9' ceiling

SDB
Une pièce exiguë recouverte d’un carrelage ancien dans laquelle trônait une baignoire minuscule sans grand intérêt.
Une douche à l’italienne n’était techniquement pas envisageable, nous avons donc opté pour une cabine de douche.
Les WC se sont retrouvés suspendus et le lavabo sans rangement remplacé par un petit mais pratique meuble vasque.
Malgré la taille de la pièce le choix fut fait de partir sur un carrelage gris anthracite avec un détail « griffé » sur le mur de la colonne de douche.

Foto di una stanza da bagno padronale design di medie dimensioni con ante lisce, ante in legno chiaro, doccia ad angolo, WC monopezzo, piastrelle blu, piastrelle in ceramica, pareti beige, pavimento in gres porcellanato, lavabo sottopiano, top in quarzo composito, pavimento beige, porta doccia scorrevole, top bianco, panca da doccia, due lavabi e mobile bagno sospeso

Ispirazione per una grande stanza da bagno padronale classica con ante con bugna sagomata, ante in legno bruno, doccia aperta, WC a due pezzi, piastrelle bianche, piastrelle in gres porcellanato, pareti beige, pavimento in gres porcellanato, lavabo sottopiano, top in quarzite, pavimento beige, porta doccia a battente, panca da doccia, due lavabi e mobile bagno incassato

Дизайн проект: Семен Чечулин
Стиль: Наталья Орешкова
Immagine di una piccola stanza da bagno con doccia industriale con ante lisce, ante in legno scuro, doccia alcova, piastrelle beige, piastrelle in gres porcellanato, pareti beige, pavimento in gres porcellanato, lavabo da incasso, top in legno, pavimento beige, porta doccia a battente, top marrone, un lavabo e mobile bagno freestanding
Immagine di una piccola stanza da bagno con doccia industriale con ante lisce, ante in legno scuro, doccia alcova, piastrelle beige, piastrelle in gres porcellanato, pareti beige, pavimento in gres porcellanato, lavabo da incasso, top in legno, pavimento beige, porta doccia a battente, top marrone, un lavabo e mobile bagno freestanding

Master bathroom with freestanding shower and built in dressing table and double vanities
Esempio di una grande stanza da bagno padronale stile marinaro con ante con riquadro incassato, ante bianche, vasca da incasso, doccia ad angolo, piastrelle blu, lastra di vetro, pareti beige, pavimento in gres porcellanato, lavabo sottopiano, top in quarzo composito, pavimento beige, porta doccia a battente, top multicolore, due lavabi e mobile bagno incassato
Esempio di una grande stanza da bagno padronale stile marinaro con ante con riquadro incassato, ante bianche, vasca da incasso, doccia ad angolo, piastrelle blu, lastra di vetro, pareti beige, pavimento in gres porcellanato, lavabo sottopiano, top in quarzo composito, pavimento beige, porta doccia a battente, top multicolore, due lavabi e mobile bagno incassato

Clerestory windows draw light into this sizable powder room. For splash durability, textured limestone runs behind a custom vanity designed to look like a piece of furniture.
The Village at Seven Desert Mountain—Scottsdale
Architecture: Drewett Works
Builder: Cullum Homes
Interiors: Ownby Design
Landscape: Greey | Pickett
Photographer: Dino Tonn
https://www.drewettworks.com/the-model-home-at-village-at-seven-desert-mountain/

Bold patterned tile floor.
Foto di una stanza da bagno padronale country con ante con riquadro incassato, ante grigie, vasca freestanding, doccia a filo pavimento, piastrelle bianche, piastrelle in ceramica, pareti beige, pavimento con piastrelle in ceramica, lavabo sottopiano, top in granito, pavimento beige, top bianco, toilette, un lavabo e mobile bagno freestanding
Foto di una stanza da bagno padronale country con ante con riquadro incassato, ante grigie, vasca freestanding, doccia a filo pavimento, piastrelle bianche, piastrelle in ceramica, pareti beige, pavimento con piastrelle in ceramica, lavabo sottopiano, top in granito, pavimento beige, top bianco, toilette, un lavabo e mobile bagno freestanding

Idee per una piccola stanza da bagno minimal con ante grigie, WC sospeso, piastrelle beige, piastrelle in ceramica, pareti beige, pavimento in gres porcellanato, lavabo integrato, top piastrellato, pavimento beige, top grigio, mobile bagno sospeso e ante lisce

Ispirazione per una stanza da bagno padronale design con ante lisce, ante in legno scuro, vasca freestanding, pareti beige, lavabo da incasso, pavimento beige, top bianco, due lavabi e mobile bagno sospeso

This project began with an entire penthouse floor of open raw space which the clients had the opportunity to section off the piece that suited them the best for their needs and desires. As the design firm on the space, LK Design was intricately involved in determining the borders of the space and the way the floor plan would be laid out. Taking advantage of the southwest corner of the floor, we were able to incorporate three large balconies, tremendous views, excellent light and a layout that was open and spacious. There is a large master suite with two large dressing rooms/closets, two additional bedrooms, one and a half additional bathrooms, an office space, hearth room and media room, as well as the large kitchen with oversized island, butler's pantry and large open living room. The clients are not traditional in their taste at all, but going completely modern with simple finishes and furnishings was not their style either. What was produced is a very contemporary space with a lot of visual excitement. Every room has its own distinct aura and yet the whole space flows seamlessly. From the arched cloud structure that floats over the dining room table to the cathedral type ceiling box over the kitchen island to the barrel ceiling in the master bedroom, LK Design created many features that are unique and help define each space. At the same time, the open living space is tied together with stone columns and built-in cabinetry which are repeated throughout that space. Comfort, luxury and beauty were the key factors in selecting furnishings for the clients. The goal was to provide furniture that complimented the space without fighting it.

Simple clean design...in this master bathroom renovation things were kept in the same place but in a very different interpretation. The shower is where the exiting one was, but the walls surrounding it were taken out, a curbless floor was installed with a sleek tile-over linear drain that really goes away. A free-standing bathtub is in the same location that the original drop in whirlpool tub lived prior to the renovation. The result is a clean, contemporary design with some interesting "bling" effects like the bubble chandelier and the mirror rounds mosaic tile located in the back of the niche.

Idee per una grande stanza da bagno padronale stile marinaro con ante in stile shaker, ante bianche, vasca freestanding, doccia aperta, piastrelle bianche, pareti beige, pavimento con piastrelle in ceramica, lavabo sottopiano, top in marmo, pavimento beige, porta doccia a battente, top multicolore, toilette, due lavabi, mobile bagno incassato e soffitto ribassato

Sauna room with a large bathroom and a cool dipping tub. Oversized shower with a bench. Custom vanity.
Immagine di una grande sauna classica con ante in legno chiaro, vasca giapponese, doccia alcova, WC sospeso, piastrelle beige, piastrelle in gres porcellanato, pareti beige, pavimento in gres porcellanato, lavabo sottopiano, top in quarzite, pavimento beige, porta doccia a battente, top bianco, panca da doccia, due lavabi e mobile bagno freestanding
Immagine di una grande sauna classica con ante in legno chiaro, vasca giapponese, doccia alcova, WC sospeso, piastrelle beige, piastrelle in gres porcellanato, pareti beige, pavimento in gres porcellanato, lavabo sottopiano, top in quarzite, pavimento beige, porta doccia a battente, top bianco, panca da doccia, due lavabi e mobile bagno freestanding

Idee per una grande stanza da bagno con doccia con ante turchesi, vasca da incasso, vasca/doccia, WC a due pezzi, piastrelle in gres porcellanato, pareti beige, pavimento con piastrelle effetto legno, lavabo a bacinella, top in legno, pavimento beige, porta doccia scorrevole, top turchese, un lavabo e mobile bagno freestanding

You’ll always be on holidays here!
Designed for a couple nearing retirement and completed in 2019 by Quine Building, this modern beach house truly embraces holiday living.
Capturing views of the escarpment and the ocean, this home seizes the essence of summer living.
In a highly exposed street, maintaining privacy while inviting the unmistakable vistas into each space was achieved through carefully placed windows and outdoor living areas.
By positioning living areas upstairs, the views are introduced into each space and remain uninterrupted and undisturbed.
The separation of living spaces to bedrooms flows seamlessly with the slope of the site creating a retreat for family members.
An epitome of seaside living, the attention to detail exhibited by the build is second only to the serenity of it’s location.

Ispirazione per un piccolo bagno di servizio classico con ante lisce, WC monopezzo, pareti beige, pavimento in pietra calcarea, pavimento beige, top bianco, mobile bagno sospeso, soffitto a volta, soffitto in carta da parati, carta da parati, ante in legno bruno e lavabo a consolle

Of utmost importance to this client was a home boasting an elegant vibe – highlighting sophisticated furnishings without pretension – but with little-to-no-maintenance. Throughout the house, the designers incorporated performance fabrics that are sustainable for pets and children, offering an elegant ease that transitions from outdoor to indoor. They also focused heavily on the convenience factor, bringing the home deep into technology with media seating for a true media room; custom motorized shades in every room; TVs that reveal with a simple push of a button; and even desks that transition from a standing to seated position. Of course, you can’t have convenience without some glamour, and a former sitting room that was converted into a dressing room will make any woman’s eyes pop with envy. The to-die-for closet features power rods that float down for easy reach, a dressing mirror with wings that fold in and LED lights that change colors, a bench covered in couture fabric for distinctive perching, decadent carpeting and tons of shoe storage.

Idee per una piccola stanza da bagno con doccia minimalista con ante lisce, ante in legno scuro, pareti beige, pavimento in gres porcellanato, lavabo sottopiano, top in quarzo composito, pavimento beige e top beige

Ispirazione per una piccola stanza da bagno padronale contemporanea con ante lisce, ante in legno chiaro, WC monopezzo, piastrelle beige, piastrelle in gres porcellanato, pareti beige, pavimento in gres porcellanato, lavabo integrato, top in quarzo composito, pavimento beige, porta doccia a battente e top bianco
Bagni con pareti beige e pavimento beige - Foto e idee per arredare
6