Bagni con pareti beige e pareti nere - Foto e idee per arredare
Filtra anche per:
Budget
Ordina per:Popolari oggi
81 - 100 di 159.975 foto
1 di 3

Foto di un piccolo bagno di servizio contemporaneo con piastrelle beige, pareti beige, lavabo a bacinella, top in legno, top marrone, mobile bagno sospeso, ante in legno scuro, piastrelle in gres porcellanato e pavimento con piastrelle in ceramica

Immagine di una stanza da bagno padronale contemporanea di medie dimensioni con ante lisce, ante verdi, vasca ad alcova, WC sospeso, piastrelle beige, piastrelle in gres porcellanato, pareti beige, pavimento in gres porcellanato, top in quarzo composito, pavimento marrone, porta doccia a battente, top bianco e vasca/doccia
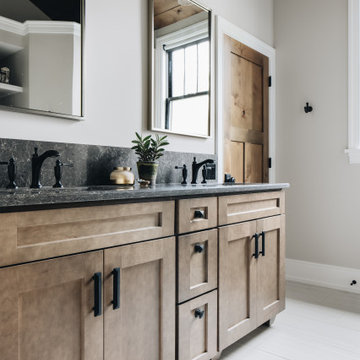
Immagine di una stanza da bagno padronale rustica di medie dimensioni con ante in stile shaker, pareti beige, pavimento in gres porcellanato, lavabo sottopiano, top in quarzo composito, pavimento grigio, mobile bagno incassato, ante in legno scuro, top grigio, due lavabi e soffitto in legno
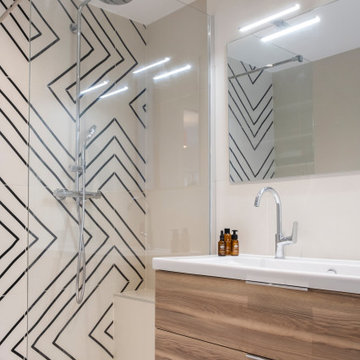
La zone nuit, composée de trois chambres et une suite parentale, est mise à l’écart, au calme côté cour.
La vie de famille a trouvé sa place, son cocon, son lieu d’accueil en plein centre-ville historique de Toulouse.
Photographe Lucie Thomas
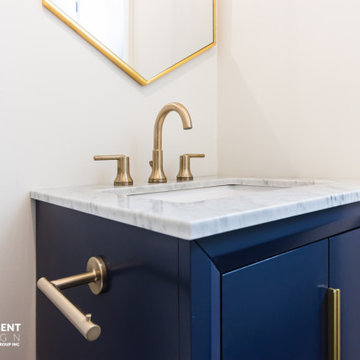
Esempio di un bagno di servizio chic di medie dimensioni con ante a filo, ante blu, WC monopezzo, pareti beige, pavimento in gres porcellanato, lavabo sottopiano, top in marmo, pavimento marrone, top grigio e mobile bagno freestanding

Immagine di una piccola stanza da bagno con doccia contemporanea con ante a filo, ante in legno scuro, doccia a filo pavimento, WC sospeso, piastrelle beige, lastra di pietra, pareti beige, pavimento in pietra calcarea, lavabo a bacinella, top in legno, pavimento beige, doccia aperta, top marrone, nicchia, un lavabo, mobile bagno sospeso, soffitto ribassato e pareti in mattoni
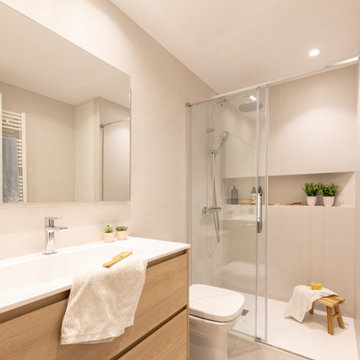
Esempio di una stanza da bagno con doccia nordica di medie dimensioni con ante in legno scuro, WC monopezzo, piastrelle beige, piastrelle in ceramica, pareti beige, pavimento con piastrelle in ceramica, top in quarzo composito, pavimento beige, porta doccia scorrevole, top bianco, un lavabo e mobile bagno sospeso

Foto di una stanza da bagno con doccia minimal di medie dimensioni con ante lisce, ante bianche, vasca freestanding, doccia a filo pavimento, WC monopezzo, piastrelle beige, piastrelle in ceramica, pareti beige, pavimento in gres porcellanato, lavabo a bacinella, top in quarzo composito, pavimento marrone, top bianco, due lavabi e mobile bagno sospeso

Immagine di una grande stanza da bagno padronale design con ante lisce, ante in legno scuro, vasca ad angolo, vasca/doccia, WC a due pezzi, piastrelle beige, piastrelle diamantate, pareti beige, pavimento in marmo, lavabo a colonna, top in marmo, pavimento beige, porta doccia a battente, top multicolore, nicchia, due lavabi e mobile bagno sospeso
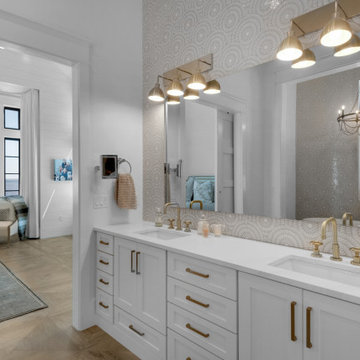
Immagine di una stanza da bagno padronale stile marinaro di medie dimensioni con ante con riquadro incassato, ante bianche, pareti beige, lavabo da incasso, pavimento marrone, top bianco, due lavabi, mobile bagno incassato e carta da parati

This personal vanity area of the primary bath offers plenty of storage for makeup, brushes, and the often-requested salon drawer for electrical equipment.
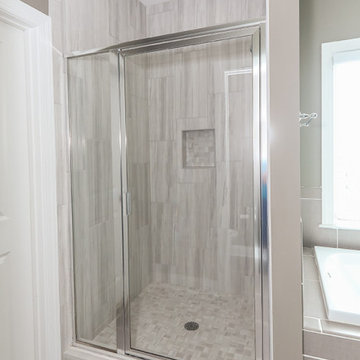
Avalon Screened Porch Addition and Shower Repair
Foto di una stanza da bagno padronale classica di medie dimensioni con vasca ad alcova, piastrelle grigie, piastrelle in gres porcellanato, pareti beige, pavimento in gres porcellanato, pavimento grigio, porta doccia a battente, due lavabi e mobile bagno incassato
Foto di una stanza da bagno padronale classica di medie dimensioni con vasca ad alcova, piastrelle grigie, piastrelle in gres porcellanato, pareti beige, pavimento in gres porcellanato, pavimento grigio, porta doccia a battente, due lavabi e mobile bagno incassato

Esempio di una stanza da bagno padronale tradizionale di medie dimensioni con ante in legno scuro, vasca freestanding, pareti beige, pavimento con piastrelle in ceramica, lavabo sottopiano, top in marmo, pavimento grigio, porta doccia a battente, top bianco, panca da doccia, due lavabi, mobile bagno freestanding e ante con riquadro incassato
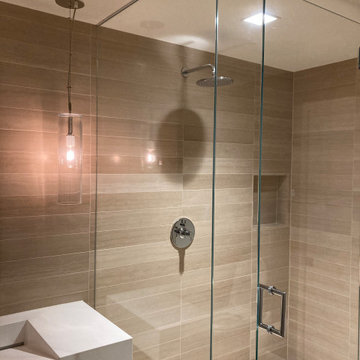
Waterproof smart lighting fixtures
Foto di una piccola stanza da bagno con doccia moderna con ante bianche, doccia ad angolo, piastrelle beige, piastrelle in ceramica, pareti beige, pavimento con piastrelle in ceramica, lavabo integrato, top in superficie solida, pavimento beige, porta doccia a battente, top bianco, un lavabo e mobile bagno sospeso
Foto di una piccola stanza da bagno con doccia moderna con ante bianche, doccia ad angolo, piastrelle beige, piastrelle in ceramica, pareti beige, pavimento con piastrelle in ceramica, lavabo integrato, top in superficie solida, pavimento beige, porta doccia a battente, top bianco, un lavabo e mobile bagno sospeso

This Waukesha bathroom remodel was unique because the homeowner needed wheelchair accessibility. We designed a beautiful master bathroom and met the client’s ADA bathroom requirements.
Original Space
The old bathroom layout was not functional or safe. The client could not get in and out of the shower or maneuver around the vanity or toilet. The goal of this project was ADA accessibility.
ADA Bathroom Requirements
All elements of this bathroom and shower were discussed and planned. Every element of this Waukesha master bathroom is designed to meet the unique needs of the client. Designing an ADA bathroom requires thoughtful consideration of showering needs.
Open Floor Plan – A more open floor plan allows for the rotation of the wheelchair. A 5-foot turning radius allows the wheelchair full access to the space.
Doorways – Sliding barn doors open with minimal force. The doorways are 36” to accommodate a wheelchair.
Curbless Shower – To create an ADA shower, we raised the sub floor level in the bedroom. There is a small rise at the bedroom door and the bathroom door. There is a seamless transition to the shower from the bathroom tile floor.
Grab Bars – Decorative grab bars were installed in the shower, next to the toilet and next to the sink (towel bar).
Handheld Showerhead – The handheld Delta Palm Shower slips over the hand for easy showering.
Shower Shelves – The shower storage shelves are minimalistic and function as handhold points.
Non-Slip Surface – Small herringbone ceramic tile on the shower floor prevents slipping.
ADA Vanity – We designed and installed a wheelchair accessible bathroom vanity. It has clearance under the cabinet and insulated pipes.
Lever Faucet – The faucet is offset so the client could reach it easier. We installed a lever operated faucet that is easy to turn on/off.
Integrated Counter/Sink – The solid surface counter and sink is durable and easy to clean.
ADA Toilet – The client requested a bidet toilet with a self opening and closing lid. ADA bathroom requirements for toilets specify a taller height and more clearance.
Heated Floors – WarmlyYours heated floors add comfort to this beautiful space.
Linen Cabinet – A custom linen cabinet stores the homeowners towels and toiletries.
Style
The design of this bathroom is light and airy with neutral tile and simple patterns. The cabinetry matches the existing oak woodwork throughout the home.

This Modern Multi-Level Home Boasts Master & Guest Suites on The Main Level + Den + Entertainment Room + Exercise Room with 2 Suites Upstairs as Well as Blended Indoor/Outdoor Living with 14ft Tall Coffered Box Beam Ceilings!
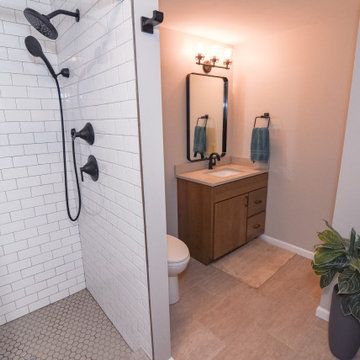
This basement bathroom in Hebron KY. was made a little more luxurious when we moved the interior wall to increase the overall size of the shower. Some other features include white subway tile, honeycomb shower pan, 12x24 ceramic tile floor, as well as a beautiful modern vanity cabinet paired with an elegant quartz top.

Foto di una stanza da bagno contemporanea con ante lisce, ante in legno scuro, vasca freestanding, pistrelle in bianco e nero, pareti beige, lavabo sottopiano, pavimento grigio, top bianco e mobile bagno sospeso
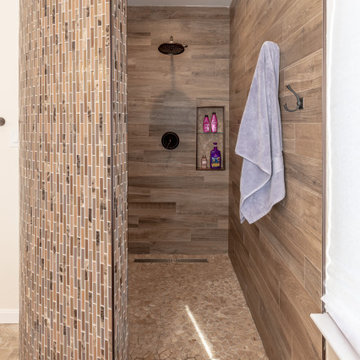
This Sterling VA home had an outdated master suite bathroom with limited space in the shower.
Our team gracefully redesigned the master suite bathroom to include an expanded open shower.
A bronze colored freestanding soaking tub was added to replace the previous soaking tub, proving more open space adjacent to the new shower.

Bagno con travi a vista sbiancate
Pavimento e rivestimento in grandi lastre Laminam Calacatta Michelangelo
Rivestimento in legno di rovere con pannello a listelli realizzato su disegno.
Vasca da bagno a libera installazione di Agape Spoon XL
Mobile lavabo di Novello - your bathroom serie Quari con piano in Laminam Emperador
Rubinetteria Gessi Serie 316
Bagni con pareti beige e pareti nere - Foto e idee per arredare
5

