Bagni con pareti beige e lavabo sottopiano - Foto e idee per arredare
Filtra anche per:
Budget
Ordina per:Popolari oggi
81 - 100 di 73.717 foto
1 di 3
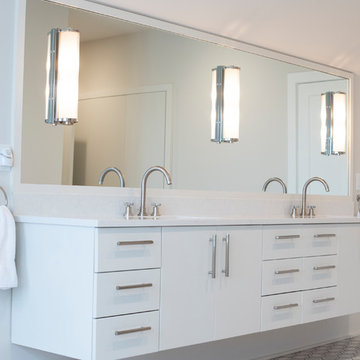
Ispirazione per una grande stanza da bagno padronale classica con ante lisce, ante bianche, vasca freestanding, top in quarzo composito, top bianco, due lavabi, mobile bagno sospeso, pareti beige, pavimento in gres porcellanato, lavabo sottopiano e pavimento multicolore
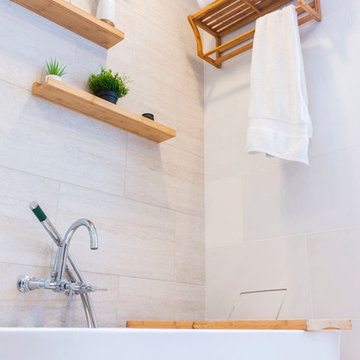
This elegant bathroom is a combination of modern design and pure lines. The use of white emphasizes the interplay of the forms. Although is a small bathroom, the layout and design of the volumes create a sensation of lightness and luminosity.
Photo: Viviana Cardozo

Open walnut vanity with brass faucets, matte black hardware and black hexagon floor tiles.
Photos by Chris Veith
Esempio di una stanza da bagno padronale minimalista di medie dimensioni con ante in stile shaker, ante in legno scuro, doccia alcova, WC a due pezzi, piastrelle bianche, pareti beige, pavimento in gres porcellanato, lavabo sottopiano, top in quarzite, pavimento nero, porta doccia a battente e top bianco
Esempio di una stanza da bagno padronale minimalista di medie dimensioni con ante in stile shaker, ante in legno scuro, doccia alcova, WC a due pezzi, piastrelle bianche, pareti beige, pavimento in gres porcellanato, lavabo sottopiano, top in quarzite, pavimento nero, porta doccia a battente e top bianco
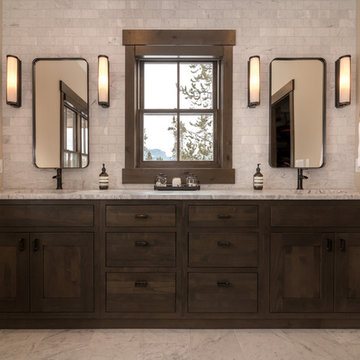
Builder | Thin Air Construction |
Electrical Contractor- Shadow Mtn. Electric
Photography | Jon Kohlwey
Designer | Tara Bender
Starmark Cabinetry
Foto di una grande stanza da bagno padronale stile rurale con ante in stile shaker, ante in legno bruno, piastrelle grigie, piastrelle in pietra, pareti beige, lavabo sottopiano, top in granito, pavimento grigio e top grigio
Foto di una grande stanza da bagno padronale stile rurale con ante in stile shaker, ante in legno bruno, piastrelle grigie, piastrelle in pietra, pareti beige, lavabo sottopiano, top in granito, pavimento grigio e top grigio
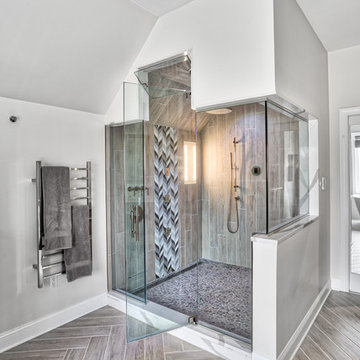
Large alcove steam shower with steam therapy, a perfect waterfall mosaic tile design and a towel warmer for when you get out of the shower - what more could you want!
Photos by Chris Veith
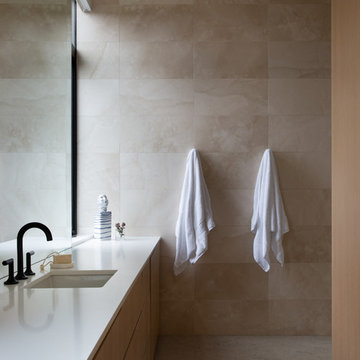
photo by Molly Winters
Immagine di una grande stanza da bagno padronale moderna con ante in legno chiaro, piastrelle beige, piastrelle di pietra calcarea, pareti beige, pavimento in pietra calcarea, lavabo sottopiano, top in quarzite, pavimento beige, porta doccia a battente e top bianco
Immagine di una grande stanza da bagno padronale moderna con ante in legno chiaro, piastrelle beige, piastrelle di pietra calcarea, pareti beige, pavimento in pietra calcarea, lavabo sottopiano, top in quarzite, pavimento beige, porta doccia a battente e top bianco
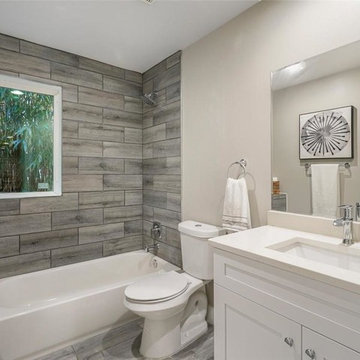
Idee per una piccola stanza da bagno padronale design con ante in stile shaker, ante bianche, vasca ad alcova, vasca/doccia, WC a due pezzi, piastrelle grigie, piastrelle in gres porcellanato, pareti beige, pavimento in gres porcellanato, lavabo sottopiano, top in superficie solida, pavimento grigio, doccia aperta e top bianco

Renee Alexander
Idee per una stanza da bagno con doccia chic di medie dimensioni con ante con riquadro incassato, ante beige, WC a due pezzi, piastrelle in gres porcellanato, pareti beige, pavimento in gres porcellanato, lavabo sottopiano, top in quarzo composito, doccia alcova, piastrelle beige, pavimento beige, porta doccia scorrevole e top grigio
Idee per una stanza da bagno con doccia chic di medie dimensioni con ante con riquadro incassato, ante beige, WC a due pezzi, piastrelle in gres porcellanato, pareti beige, pavimento in gres porcellanato, lavabo sottopiano, top in quarzo composito, doccia alcova, piastrelle beige, pavimento beige, porta doccia scorrevole e top grigio

Immagine di una grande stanza da bagno con doccia contemporanea con ante lisce, ante in legno chiaro, doccia alcova, piastrelle beige, pareti beige, lavabo sottopiano, pavimento beige, porta doccia a battente, top beige, piastrelle in ceramica, pavimento con piastrelle in ceramica, top in marmo, panca da doccia, un lavabo e mobile bagno sospeso

Artistic Tile
Ispirazione per una stanza da bagno padronale tradizionale con ante in stile shaker, ante grigie, vasca freestanding, pareti beige, lavabo sottopiano, pavimento bianco e top beige
Ispirazione per una stanza da bagno padronale tradizionale con ante in stile shaker, ante grigie, vasca freestanding, pareti beige, lavabo sottopiano, pavimento bianco e top beige
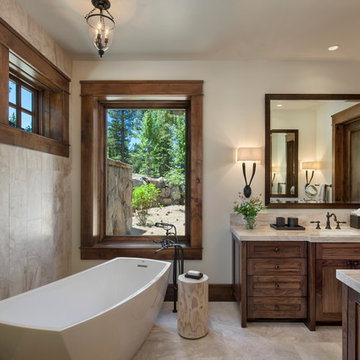
Idee per una stanza da bagno padronale stile rurale con ante con riquadro incassato, ante in legno bruno, vasca freestanding, pareti beige, lavabo sottopiano, pavimento beige e top beige
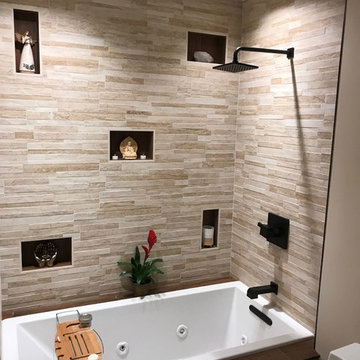
Esempio di una piccola stanza da bagno con doccia moderna con ante marroni, vasca da incasso, doccia alcova, WC monopezzo, piastrelle beige, piastrelle in gres porcellanato, pareti beige, pavimento in gres porcellanato, lavabo sottopiano, top in marmo, pavimento marrone, porta doccia a battente e top bianco

Spacecrafting Photography
Ispirazione per un bagno di servizio classico con pareti beige, lavabo sottopiano, top grigio, ante nere, top in marmo, carta da parati, consolle stile comò e mobile bagno freestanding
Ispirazione per un bagno di servizio classico con pareti beige, lavabo sottopiano, top grigio, ante nere, top in marmo, carta da parati, consolle stile comò e mobile bagno freestanding
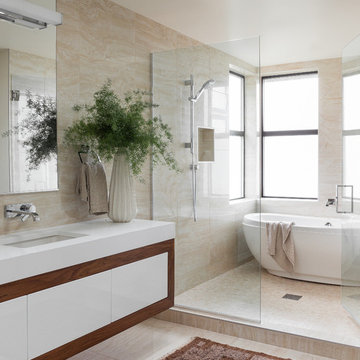
HARIS KENJAR
Foto di una stanza da bagno design con ante lisce, ante bianche, vasca freestanding, zona vasca/doccia separata, piastrelle beige, pareti beige, lavabo sottopiano, pavimento beige, porta doccia a battente e top bianco
Foto di una stanza da bagno design con ante lisce, ante bianche, vasca freestanding, zona vasca/doccia separata, piastrelle beige, pareti beige, lavabo sottopiano, pavimento beige, porta doccia a battente e top bianco

This project was completed for clients who wanted a comfortable, accessible 1ST floor bathroom for their grown daughter to use during visits to their home as well as a nicely-appointed space for any guest. Their daughter has some accessibility challenges so the bathroom was also designed with that in mind.
The original space worked fairly well in some ways, but we were able to tweak a few features to make the space even easier to maneuver through. We started by making the entry to the shower flush so that there is no curb to step over. In addition, although there was an existing oversized seat in the shower, it was way too deep and not comfortable to sit on and just wasted space. We made the shower a little smaller and then provided a fold down teak seat that is slip resistant, warm and comfortable to sit on and can flip down only when needed. Thus we were able to create some additional storage by way of open shelving to the left of the shower area. The open shelving matches the wood vanity and allows a spot for the homeowners to display heirlooms as well as practical storage for things like towels and other bath necessities.
We carefully measured all the existing heights and locations of countertops, toilet seat, and grab bars to make sure that we did not undo the things that were already working well. We added some additional hidden grab bars or “grabcessories” at the toilet paper holder and shower shelf for an extra layer of assurance. Large format, slip-resistant floor tile was added eliminating as many grout lines as possible making the surface less prone to tripping. We used a wood look tile as an accent on the walls, and open storage in the vanity allowing for easy access for clean towels. Bronze fixtures and frameless glass shower doors add an elegant yet homey feel that was important for the homeowner. A pivot mirror allows adjustability for different users.
If you are interested in designing a bathroom featuring “Living In Place” or accessibility features, give us a call to find out more. Susan Klimala, CKBD, is a Certified Aging In Place Specialist (CAPS) and particularly enjoys helping her clients with unique needs in the context of beautifully designed spaces.
Designed by: Susan Klimala, CKD, CBD
Photography by: Michael Alan Kaskel
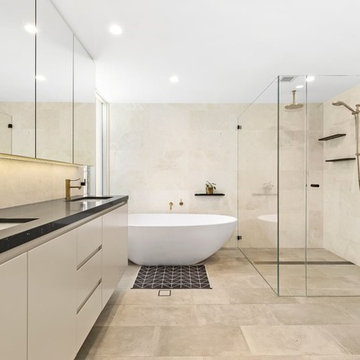
Heated marble flooring, custom plated Nordic brass tapware, matt black bathroom accessories, free-standing bath, wheel-chair accessible, custom bathroom vanities, caesarstone bathroom vanity, polyurethane joinery. Non-slip floor tiles, strip drain.

Vertical grain wood laminate provides a modern look for this his and hers vanity. The black and gold accents add contrast to the light to mid tones of grey, within the room.
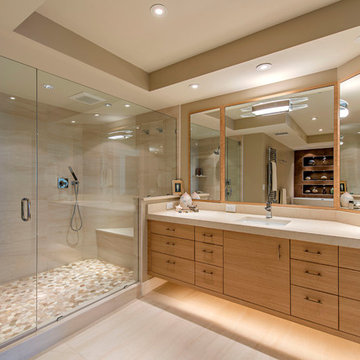
Esempio di una stanza da bagno padronale minimal con ante lisce, ante in legno chiaro, piastrelle beige, pareti beige, lavabo sottopiano, pavimento beige, top beige, doccia alcova e porta doccia a battente
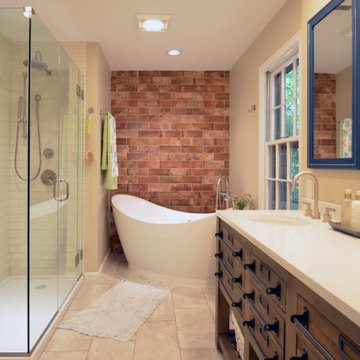
Addie Merrick
Esempio di una stanza da bagno padronale industriale di medie dimensioni con consolle stile comò, ante marroni, vasca freestanding, doccia ad angolo, WC a due pezzi, piastrelle beige, piastrelle in ceramica, pareti beige, pavimento in gres porcellanato, lavabo sottopiano, top in quarzo composito, pavimento grigio, porta doccia a battente e top beige
Esempio di una stanza da bagno padronale industriale di medie dimensioni con consolle stile comò, ante marroni, vasca freestanding, doccia ad angolo, WC a due pezzi, piastrelle beige, piastrelle in ceramica, pareti beige, pavimento in gres porcellanato, lavabo sottopiano, top in quarzo composito, pavimento grigio, porta doccia a battente e top beige

Hendel Homes
Alyssa Lee Photography
Ispirazione per un'ampia stanza da bagno padronale tradizionale con ante bianche, vasca freestanding, doccia ad angolo, piastrelle grigie, piastrelle di marmo, pareti beige, pavimento in marmo, lavabo sottopiano, top in quarzite, pavimento bianco, porta doccia a battente, top bianco e ante a filo
Ispirazione per un'ampia stanza da bagno padronale tradizionale con ante bianche, vasca freestanding, doccia ad angolo, piastrelle grigie, piastrelle di marmo, pareti beige, pavimento in marmo, lavabo sottopiano, top in quarzite, pavimento bianco, porta doccia a battente, top bianco e ante a filo
Bagni con pareti beige e lavabo sottopiano - Foto e idee per arredare
5

