Bagni con pareti arancioni - Foto e idee per arredare
Filtra anche per:
Budget
Ordina per:Popolari oggi
21 - 40 di 1.888 foto
1 di 3

Bathrooms don't have to be boring or basic. They can inspire you, entertain you, and really wow your guests. This rustic-modern design truly represents this family and their home.
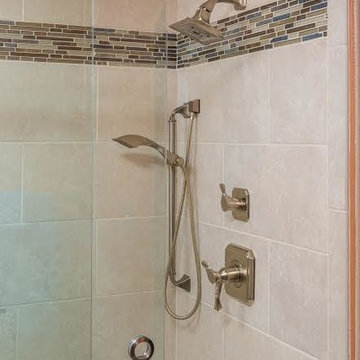
Timeless Shower Design based on Classic Roman Architecture.
Photographed by DMD Real Estate Photography.
Foto di una grande stanza da bagno padronale classica con ante con bugna sagomata, ante in legno scuro, doccia a filo pavimento, piastrelle beige, piastrelle in gres porcellanato, pareti arancioni, pavimento con piastrelle a mosaico e top in quarzo composito
Foto di una grande stanza da bagno padronale classica con ante con bugna sagomata, ante in legno scuro, doccia a filo pavimento, piastrelle beige, piastrelle in gres porcellanato, pareti arancioni, pavimento con piastrelle a mosaico e top in quarzo composito

Idee per un bagno di servizio stile americano di medie dimensioni con nessun'anta, ante in legno scuro, pareti arancioni, parquet chiaro, lavabo integrato, piastrelle marroni, top in cemento e pavimento marrone

L'espace le plus fun et le plus étonnant. Un papier peint panoramique "feux d'artifice" a donné le ton pour un mélange de noir, orange et chêne.
Idee per un bagno di servizio contemporaneo di medie dimensioni con ante lisce, ante in legno chiaro, WC sospeso, piastrelle nere, piastrelle in ceramica, pareti arancioni, pavimento con piastrelle in ceramica, lavabo sospeso, top in superficie solida, pavimento grigio, top bianco e mobile bagno sospeso
Idee per un bagno di servizio contemporaneo di medie dimensioni con ante lisce, ante in legno chiaro, WC sospeso, piastrelle nere, piastrelle in ceramica, pareti arancioni, pavimento con piastrelle in ceramica, lavabo sospeso, top in superficie solida, pavimento grigio, top bianco e mobile bagno sospeso
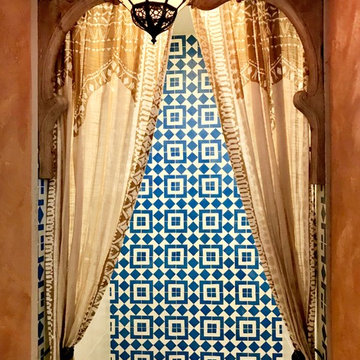
The arch around shower entry is an antique hand carved Moroccan wood. The shower and floor is blue and white Moroccan tile and a Moroccan hanging fixture.

Photography-Hedrich Blessing
Glass House:
The design objective was to build a house for my wife and three kids, looking forward in terms of how people live today. To experiment with transparency and reflectivity, removing borders and edges from outside to inside the house, and to really depict “flowing and endless space”. To construct a house that is smart and efficient in terms of construction and energy, both in terms of the building and the user. To tell a story of how the house is built in terms of the constructability, structure and enclosure, with the nod to Japanese wood construction in the method in which the concrete beams support the steel beams; and in terms of how the entire house is enveloped in glass as if it was poured over the bones to make it skin tight. To engineer the house to be a smart house that not only looks modern, but acts modern; every aspect of user control is simplified to a digital touch button, whether lights, shades/blinds, HVAC, communication/audio/video, or security. To develop a planning module based on a 16 foot square room size and a 8 foot wide connector called an interstitial space for hallways, bathrooms, stairs and mechanical, which keeps the rooms pure and uncluttered. The base of the interstitial spaces also become skylights for the basement gallery.
This house is all about flexibility; the family room, was a nursery when the kids were infants, is a craft and media room now, and will be a family room when the time is right. Our rooms are all based on a 16’x16’ (4.8mx4.8m) module, so a bedroom, a kitchen, and a dining room are the same size and functions can easily change; only the furniture and the attitude needs to change.
The house is 5,500 SF (550 SM)of livable space, plus garage and basement gallery for a total of 8200 SF (820 SM). The mathematical grid of the house in the x, y and z axis also extends into the layout of the trees and hardscapes, all centered on a suburban one-acre lot.
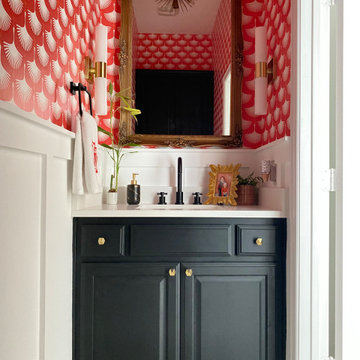
Art Deco inspired powder bath
Idee per un piccolo bagno di servizio eclettico con ante nere, WC monopezzo, pareti arancioni, pavimento in marmo, lavabo sottopiano, top in quarzo composito, pavimento bianco, top bianco, mobile bagno incassato e carta da parati
Idee per un piccolo bagno di servizio eclettico con ante nere, WC monopezzo, pareti arancioni, pavimento in marmo, lavabo sottopiano, top in quarzo composito, pavimento bianco, top bianco, mobile bagno incassato e carta da parati
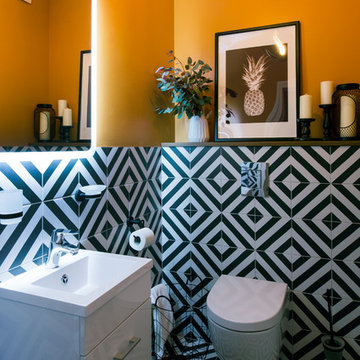
Esempio di un bagno di servizio contemporaneo con ante lisce, ante bianche, WC sospeso, pistrelle in bianco e nero, pareti arancioni, lavabo integrato e pavimento multicolore

Immagine di una stanza da bagno padronale contemporanea di medie dimensioni con ante lisce, ante nere, top in vetro, vasca freestanding, zona vasca/doccia separata, piastrelle grigie, piastrelle in pietra, pareti arancioni, pavimento in cemento, lavabo a bacinella, pavimento grigio, porta doccia a battente e top verde
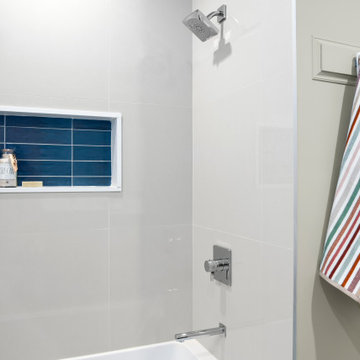
Idee per una stanza da bagno per bambini contemporanea di medie dimensioni con ante in stile shaker, ante blu, vasca ad alcova, vasca/doccia, piastrelle beige, piastrelle in gres porcellanato, pareti arancioni, pavimento in gres porcellanato, lavabo sottopiano, top in quarzo composito, pavimento beige, top bianco, nicchia, due lavabi e mobile bagno freestanding
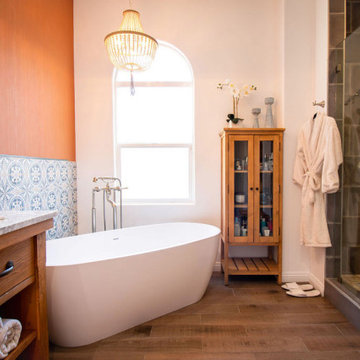
Foto di una stanza da bagno padronale country di medie dimensioni con consolle stile comò, ante con finitura invecchiata, vasca freestanding, doccia ad angolo, WC monopezzo, piastrelle grigie, piastrelle in ceramica, pareti arancioni, pavimento con piastrelle in ceramica, lavabo da incasso, top in marmo, pavimento marrone, porta doccia a battente, top bianco, panca da doccia, due lavabi, mobile bagno freestanding e carta da parati
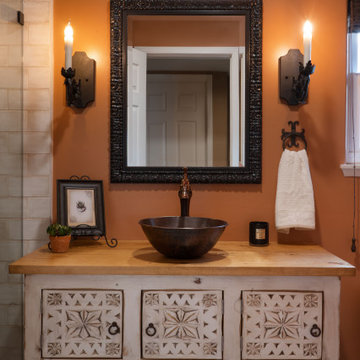
Guest Bathroom got a major upgrade with a custom furniture grade vanity cabinet with water resistant varnish wood top, copper vessel sink, hand made iron sconces.

Designed & Built by: John Bice Custom Woodwork & Trim
Ispirazione per una stanza da bagno padronale american style di medie dimensioni con ante con bugna sagomata, ante in legno scuro, vasca da incasso, WC monopezzo, piastrelle marroni, piastrelle in ceramica, pareti arancioni, lavabo sottopiano, pavimento marrone, doccia aperta, un lavabo, mobile bagno incassato e pavimento in travertino
Ispirazione per una stanza da bagno padronale american style di medie dimensioni con ante con bugna sagomata, ante in legno scuro, vasca da incasso, WC monopezzo, piastrelle marroni, piastrelle in ceramica, pareti arancioni, lavabo sottopiano, pavimento marrone, doccia aperta, un lavabo, mobile bagno incassato e pavimento in travertino
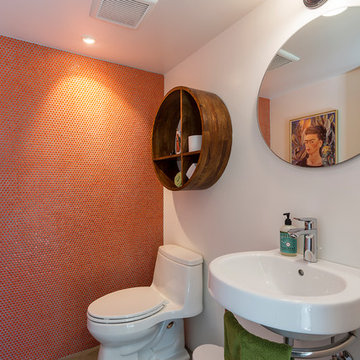
Powder bath.
Rick Brazil Photography
Ispirazione per una stanza da bagno minimalista con nessun'anta, ante bianche, WC monopezzo, piastrelle arancioni, pareti arancioni, pavimento in cemento, lavabo sospeso e pavimento grigio
Ispirazione per una stanza da bagno minimalista con nessun'anta, ante bianche, WC monopezzo, piastrelle arancioni, pareti arancioni, pavimento in cemento, lavabo sospeso e pavimento grigio
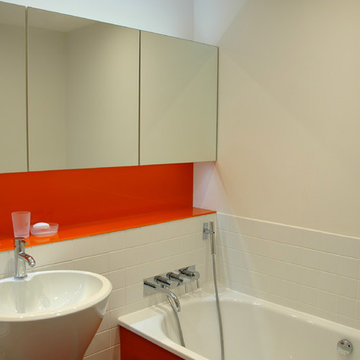
There was no external window in this bathroom, so we used bright orange glass to give this bathroom a clean fresh feeling. The custom-made wall cabinets don't need handles because the mirror door overlaps the cabinet. They provide masses of storage space. We often put automatic lights and glass shelves in these cabinets.
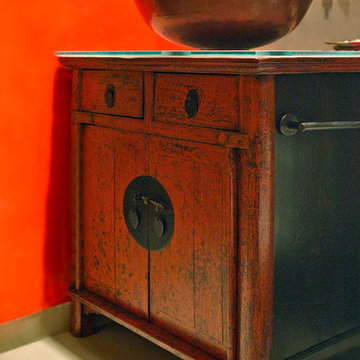
A glass top and some clever carpentry converted this beautiful Asian antique to the centerpiece for this small full bath.
Pam Ferderbar, Photographer
Immagine di una piccola stanza da bagno con doccia minimal con ante rosse, doccia aperta, WC monopezzo, piastrelle grigie, piastrelle in gres porcellanato, pareti arancioni, pavimento in gres porcellanato, lavabo a bacinella, top in vetro e consolle stile comò
Immagine di una piccola stanza da bagno con doccia minimal con ante rosse, doccia aperta, WC monopezzo, piastrelle grigie, piastrelle in gres porcellanato, pareti arancioni, pavimento in gres porcellanato, lavabo a bacinella, top in vetro e consolle stile comò
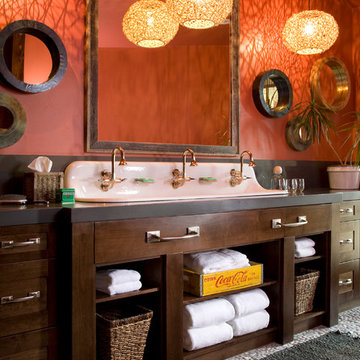
Esempio di una stanza da bagno stile rurale con lavabo rettangolare, ante in legno bruno, pareti arancioni, ante in stile shaker e top grigio
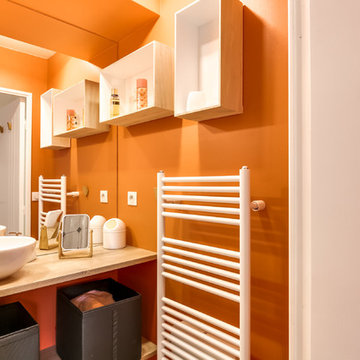
Une vasque à poser ronde se reflète dans un miroir taillé sur mesure
Esempio di una piccola stanza da bagno con doccia minimal con pareti arancioni, lavabo a bacinella, top in laminato, nessun'anta, ante in legno chiaro e top beige
Esempio di una piccola stanza da bagno con doccia minimal con pareti arancioni, lavabo a bacinella, top in laminato, nessun'anta, ante in legno chiaro e top beige
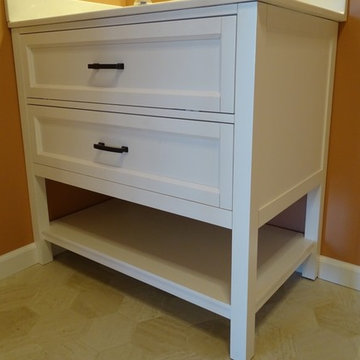
Ispirazione per una grande stanza da bagno con doccia tradizionale con consolle stile comò, ante bianche, doccia alcova, WC a due pezzi, piastrelle rosa, pavimento in vinile, lavabo integrato, top in quarzo composito, doccia aperta, top bianco, pareti arancioni e pavimento beige
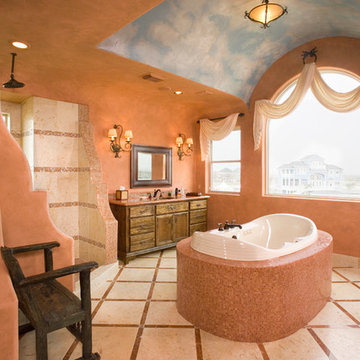
Ispirazione per un'ampia stanza da bagno padronale mediterranea con ante con riquadro incassato, ante in legno scuro, top in marmo, piastrelle arancioni, piastrelle in pietra, vasca freestanding, doccia alcova, WC monopezzo, lavabo sottopiano, pareti arancioni e pavimento in travertino
Bagni con pareti arancioni - Foto e idee per arredare
2

