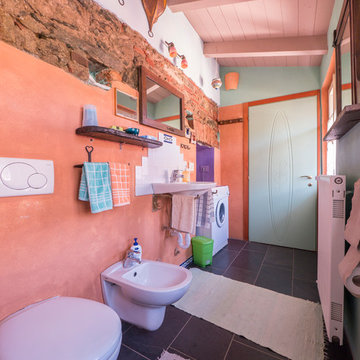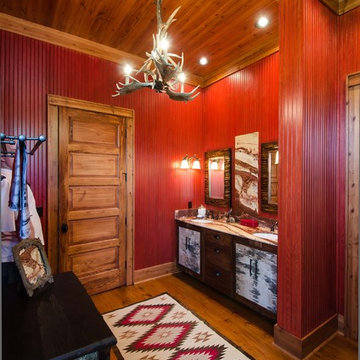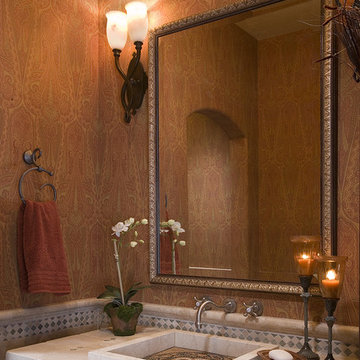Bagni con pareti arancioni e pareti rosse - Foto e idee per arredare
Filtra anche per:
Budget
Ordina per:Popolari oggi
81 - 100 di 4.854 foto
1 di 3
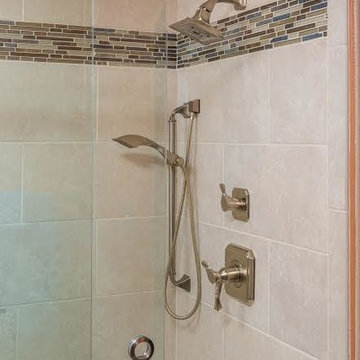
Timeless Shower Design based on Classic Roman Architecture.
Photographed by DMD Real Estate Photography.
Foto di una grande stanza da bagno padronale classica con ante con bugna sagomata, ante in legno scuro, doccia a filo pavimento, piastrelle beige, piastrelle in gres porcellanato, pareti arancioni, pavimento con piastrelle a mosaico e top in quarzo composito
Foto di una grande stanza da bagno padronale classica con ante con bugna sagomata, ante in legno scuro, doccia a filo pavimento, piastrelle beige, piastrelle in gres porcellanato, pareti arancioni, pavimento con piastrelle a mosaico e top in quarzo composito

Idee per un bagno di servizio stile americano di medie dimensioni con nessun'anta, ante in legno scuro, pareti arancioni, parquet chiaro, lavabo integrato, piastrelle marroni, top in cemento e pavimento marrone

Staining this floor made all the difference! We even used copper nails to tack down the flooring which sparkle like little gems.
Immagine di una stanza da bagno stile marino con lavabo a colonna, doccia alcova, WC a due pezzi, pareti arancioni, pavimento in legno verniciato e pavimento turchese
Immagine di una stanza da bagno stile marino con lavabo a colonna, doccia alcova, WC a due pezzi, pareti arancioni, pavimento in legno verniciato e pavimento turchese
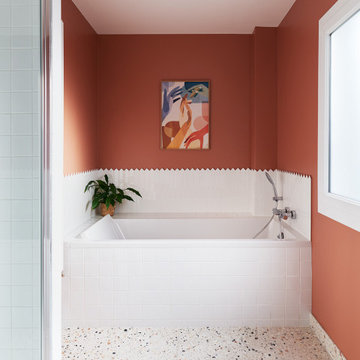
Ispirazione per una grande stanza da bagno padronale design con ante a filo, ante rosse, vasca sottopiano, doccia a filo pavimento, piastrelle bianche, piastrelle in ceramica, pareti rosse, pavimento alla veneziana, lavabo da incasso, porta doccia a battente, top rosso, due lavabi, mobile bagno freestanding e pavimento multicolore

Smart Apartment B2 sviluppato all’interno della “Corte del Tiglio”, un progetto residenziale composto da 5 unità abitative, ciascuna dotata di giardino privato e vetrate a tutta altezza e ciascuna studiata con un proprio scenario cromatico. Le tonalità del B2 nascono dal contrasto tra il caldo e il freddo. Il rosso etrusco estremamente caldo del living viene “raffreddato” dal celeste chiarissimo di alcuni elementi. Ad unire e bilanciare il tutto interviene la sinuosità delle linee.
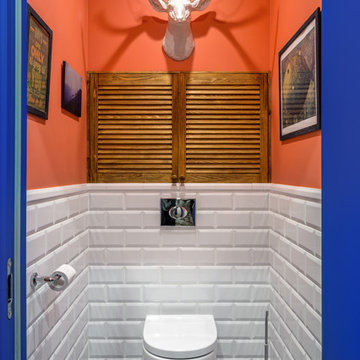
Антон Лихтарович - фото
Immagine di un piccolo bagno di servizio nordico con WC sospeso, piastrelle bianche, piastrelle in ceramica, pareti arancioni, pavimento in gres porcellanato e pavimento blu
Immagine di un piccolo bagno di servizio nordico con WC sospeso, piastrelle bianche, piastrelle in ceramica, pareti arancioni, pavimento in gres porcellanato e pavimento blu
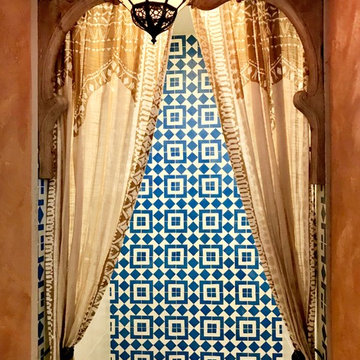
The arch around shower entry is an antique hand carved Moroccan wood. The shower and floor is blue and white Moroccan tile and a Moroccan hanging fixture.
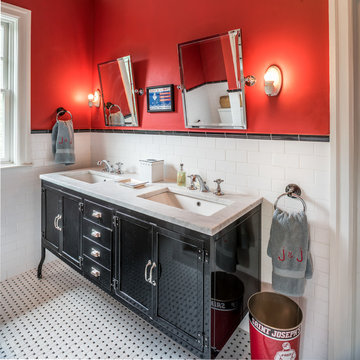
Angle Eye Photography
Esempio di una stanza da bagno per bambini bohémian con ante nere, pistrelle in bianco e nero, piastrelle bianche, piastrelle diamantate, pareti rosse, lavabo sottopiano, top in marmo e ante in stile shaker
Esempio di una stanza da bagno per bambini bohémian con ante nere, pistrelle in bianco e nero, piastrelle bianche, piastrelle diamantate, pareti rosse, lavabo sottopiano, top in marmo e ante in stile shaker

Photography-Hedrich Blessing
Glass House:
The design objective was to build a house for my wife and three kids, looking forward in terms of how people live today. To experiment with transparency and reflectivity, removing borders and edges from outside to inside the house, and to really depict “flowing and endless space”. To construct a house that is smart and efficient in terms of construction and energy, both in terms of the building and the user. To tell a story of how the house is built in terms of the constructability, structure and enclosure, with the nod to Japanese wood construction in the method in which the concrete beams support the steel beams; and in terms of how the entire house is enveloped in glass as if it was poured over the bones to make it skin tight. To engineer the house to be a smart house that not only looks modern, but acts modern; every aspect of user control is simplified to a digital touch button, whether lights, shades/blinds, HVAC, communication/audio/video, or security. To develop a planning module based on a 16 foot square room size and a 8 foot wide connector called an interstitial space for hallways, bathrooms, stairs and mechanical, which keeps the rooms pure and uncluttered. The base of the interstitial spaces also become skylights for the basement gallery.
This house is all about flexibility; the family room, was a nursery when the kids were infants, is a craft and media room now, and will be a family room when the time is right. Our rooms are all based on a 16’x16’ (4.8mx4.8m) module, so a bedroom, a kitchen, and a dining room are the same size and functions can easily change; only the furniture and the attitude needs to change.
The house is 5,500 SF (550 SM)of livable space, plus garage and basement gallery for a total of 8200 SF (820 SM). The mathematical grid of the house in the x, y and z axis also extends into the layout of the trees and hardscapes, all centered on a suburban one-acre lot.
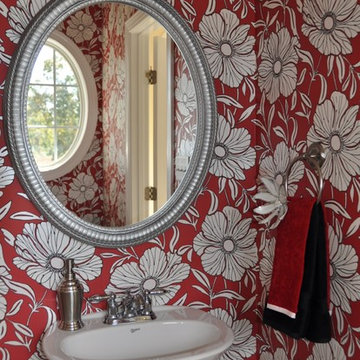
Powder Room fun! This bright splash of red wallpaper is so exciting in this powder room.
Margaret Volney
Ispirazione per un piccolo bagno di servizio contemporaneo con lavabo a colonna, WC a due pezzi e pareti rosse
Ispirazione per un piccolo bagno di servizio contemporaneo con lavabo a colonna, WC a due pezzi e pareti rosse
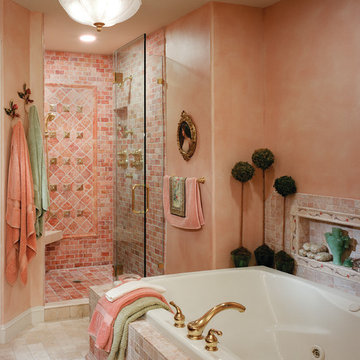
Halkin Mason Photography
Foto di una stanza da bagno padronale mediterranea con WC monopezzo, piastrelle arancioni, piastrelle rosa, pareti arancioni, pavimento in marmo, lavabo sottopiano, top in marmo, pavimento beige, porta doccia a battente, vasca da incasso e doccia alcova
Foto di una stanza da bagno padronale mediterranea con WC monopezzo, piastrelle arancioni, piastrelle rosa, pareti arancioni, pavimento in marmo, lavabo sottopiano, top in marmo, pavimento beige, porta doccia a battente, vasca da incasso e doccia alcova

Santa Barbara tile used in existing niche. Red paint thru out the space. Recycled barn wood vanity commissioned from an artist. Unique iron candle sconces and iron mirror suspended by chain from the ceiling. Hand forged towel hook.
Dean Fueroghne Photography
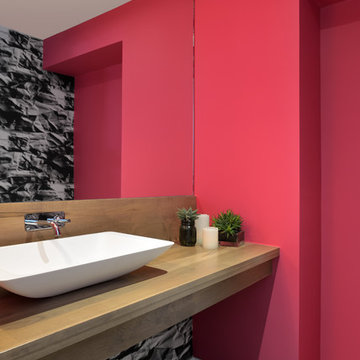
Toronto’s Upside Development completed this interior contemporary remodeling project. Nestled in Oakville’s tree lined ravine, a mid-century home was discovered by new owners returning from Europe. A modern Renovation with a Scandinavian flare unique to the area was envisioned and achieved.
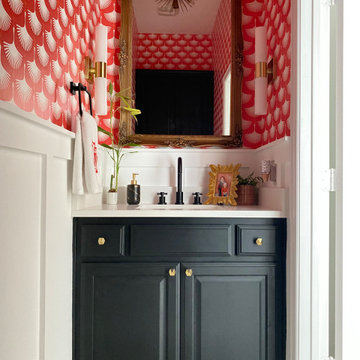
Art Deco inspired powder bath
Idee per un piccolo bagno di servizio eclettico con ante nere, WC monopezzo, pareti arancioni, pavimento in marmo, lavabo sottopiano, top in quarzo composito, pavimento bianco, top bianco, mobile bagno incassato e carta da parati
Idee per un piccolo bagno di servizio eclettico con ante nere, WC monopezzo, pareti arancioni, pavimento in marmo, lavabo sottopiano, top in quarzo composito, pavimento bianco, top bianco, mobile bagno incassato e carta da parati
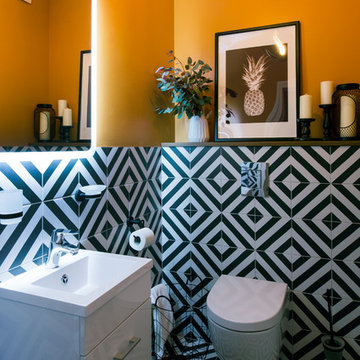
Esempio di un bagno di servizio contemporaneo con ante lisce, ante bianche, WC sospeso, pistrelle in bianco e nero, pareti arancioni, lavabo integrato e pavimento multicolore
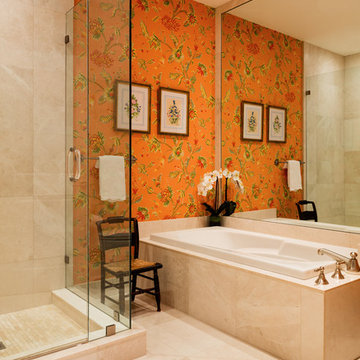
This spirited orange bath is made more expansive by its mirrored wall.
Foto di una grande stanza da bagno padronale tropicale con vasca da incasso, doccia alcova, pareti arancioni, pavimento in pietra calcarea, pavimento beige e doccia con tenda
Foto di una grande stanza da bagno padronale tropicale con vasca da incasso, doccia alcova, pareti arancioni, pavimento in pietra calcarea, pavimento beige e doccia con tenda

Immagine di una stanza da bagno padronale contemporanea di medie dimensioni con ante lisce, ante nere, top in vetro, vasca freestanding, zona vasca/doccia separata, piastrelle grigie, piastrelle in pietra, pareti arancioni, pavimento in cemento, lavabo a bacinella, pavimento grigio, porta doccia a battente e top verde
Bagni con pareti arancioni e pareti rosse - Foto e idee per arredare
5


