Bagni con panca da doccia e pareti in legno - Foto e idee per arredare
Filtra anche per:
Budget
Ordina per:Popolari oggi
101 - 120 di 223 foto
1 di 3
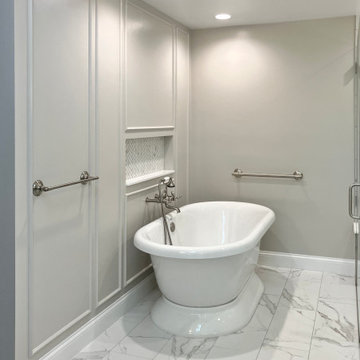
Freestanding Jacuzzi tub and storage niche, tub filler, marble-look tile floors, and unique wall detail in this white & gray primary bathroom!
Immagine di un'ampia stanza da bagno padronale tradizionale con consolle stile comò, ante bianche, vasca freestanding, doccia a filo pavimento, bidè, piastrelle multicolore, piastrelle in ceramica, pareti grigie, pavimento con piastrelle in ceramica, lavabo sottopiano, top in quarzo composito, pavimento multicolore, porta doccia a battente, top bianco, panca da doccia, un lavabo, mobile bagno freestanding e pareti in legno
Immagine di un'ampia stanza da bagno padronale tradizionale con consolle stile comò, ante bianche, vasca freestanding, doccia a filo pavimento, bidè, piastrelle multicolore, piastrelle in ceramica, pareti grigie, pavimento con piastrelle in ceramica, lavabo sottopiano, top in quarzo composito, pavimento multicolore, porta doccia a battente, top bianco, panca da doccia, un lavabo, mobile bagno freestanding e pareti in legno
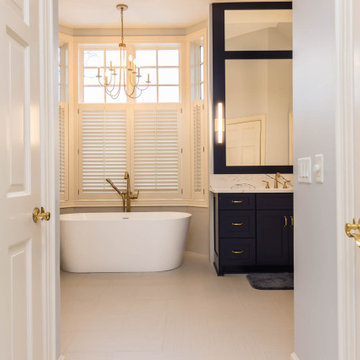
Main Ensuite makeover
Foto di una grande stanza da bagno padronale stile marino con consolle stile comò, ante blu, vasca freestanding, doccia a filo pavimento, WC monopezzo, piastrelle blu, piastrelle in gres porcellanato, pareti blu, pavimento in gres porcellanato, lavabo sottopiano, top in quarzo composito, pavimento bianco, porta doccia a battente, top bianco, panca da doccia, un lavabo, mobile bagno incassato e pareti in legno
Foto di una grande stanza da bagno padronale stile marino con consolle stile comò, ante blu, vasca freestanding, doccia a filo pavimento, WC monopezzo, piastrelle blu, piastrelle in gres porcellanato, pareti blu, pavimento in gres porcellanato, lavabo sottopiano, top in quarzo composito, pavimento bianco, porta doccia a battente, top bianco, panca da doccia, un lavabo, mobile bagno incassato e pareti in legno
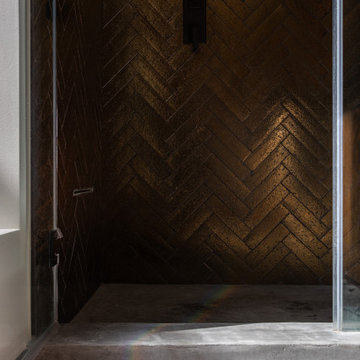
Modern glam master bath remodel - custom walnut vanity with mid-century hardware and custom inset medicine cabinet. Alabaster and brass wall sconces over black marble full height backsplash. Steam shower with bronze herringbone wall tile and concrete floor.
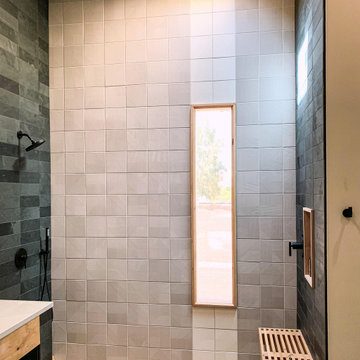
Earthy modern bathroom design with custom wood shower floor, paired with slate tile and concrete floors. Vanity features a floating style with open shelf below and vessel sink on concrete countertop.
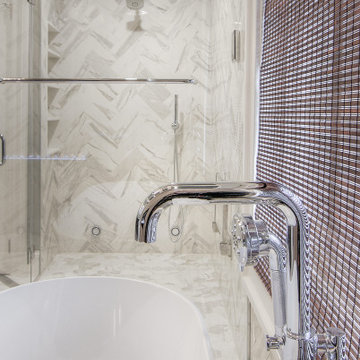
Complete master bathroom remodel with a steam shower, stand alone tub, double vanity, fireplace and vaulted coffer ceiling.
Idee per una grande stanza da bagno padronale moderna con ante con riquadro incassato, ante marroni, vasca freestanding, doccia a filo pavimento, WC monopezzo, piastrelle multicolore, piastrelle in gres porcellanato, pareti grigie, pavimento in gres porcellanato, lavabo sottopiano, pavimento multicolore, porta doccia a battente, top multicolore, panca da doccia, due lavabi, mobile bagno incassato, soffitto a cassettoni, pareti in legno e top in quarzite
Idee per una grande stanza da bagno padronale moderna con ante con riquadro incassato, ante marroni, vasca freestanding, doccia a filo pavimento, WC monopezzo, piastrelle multicolore, piastrelle in gres porcellanato, pareti grigie, pavimento in gres porcellanato, lavabo sottopiano, pavimento multicolore, porta doccia a battente, top multicolore, panca da doccia, due lavabi, mobile bagno incassato, soffitto a cassettoni, pareti in legno e top in quarzite
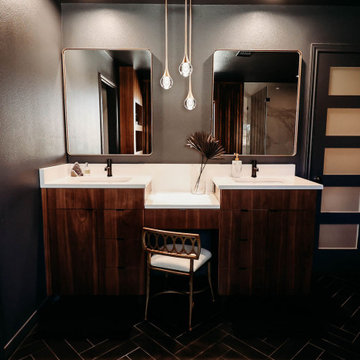
In this master bath remodel, we reconfigured the entire space, the tub and vanity stayed in the same locations but we removed 2 small closets and created one large one. The shower is now where one closet was located. We really wanted this space to feel like you were walking into a spa and be able to enjoy the peace and quite in the darkness with candles! These clients were incredibly happy with the finished space!
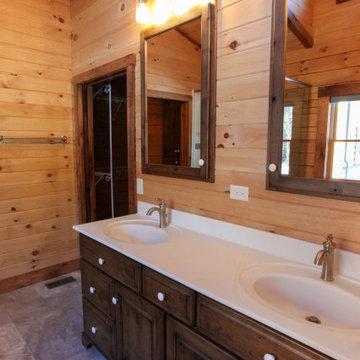
Foto di una stanza da bagno padronale rustica con ante con bugna sagomata, ante in legno scuro, vasca da incasso, doccia alcova, WC a due pezzi, parquet chiaro, lavabo integrato, pavimento giallo, porta doccia a battente, top bianco, panca da doccia, due lavabi, mobile bagno incassato, soffitto in legno e pareti in legno
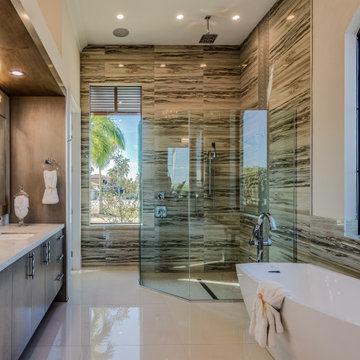
In this beautifully crafted home, the living spaces blend contemporary aesthetics with comfort, creating an environment of relaxed luxury. As you step into the living room, the eye is immediately drawn to the panoramic view framed by the floor-to-ceiling glass doors, which seamlessly integrate the outdoors with the indoors. The serene backdrop of the ocean sets a tranquil scene, while the modern fireplace encased in elegant marble provides a sophisticated focal point.
The kitchen is a chef's delight with its state-of-the-art appliances and an expansive island that doubles as a breakfast bar and a prepping station. White cabinetry with subtle detailing is juxtaposed against the marble backsplash, lending the space both brightness and depth. Recessed lighting ensures that the area is well-lit, enhancing the reflective surfaces and creating an inviting ambiance for both cooking and social gatherings.
Transitioning to the bathroom, the space is a testament to modern luxury. The freestanding tub acts as a centerpiece, inviting relaxation amidst a spa-like atmosphere. The walk-in shower, enclosed by clear glass, is accentuated with a marble surround that matches the vanity top. Well-appointed fixtures and recessed shelving add both functionality and a sleek aesthetic to the bathroom. Each design element has been meticulously selected to provide a sanctuary of sophistication and comfort.
This home represents a marriage of elegance and pragmatism, ensuring that each room is not just a sight to behold but also a space to live and create memories in.
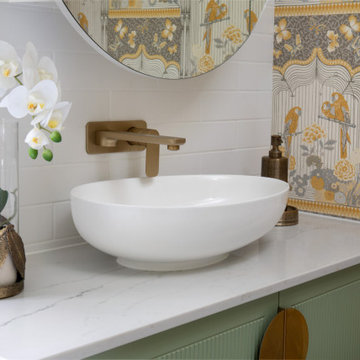
Patterned Tile floor with built in corner shower seat
Green Subway tile wall and white back shower niche
Brushed Gold Twin Shower
Raked timber ceiling painted white and the wall above the picture rail painted in Dulux Triamble to match the vanity.
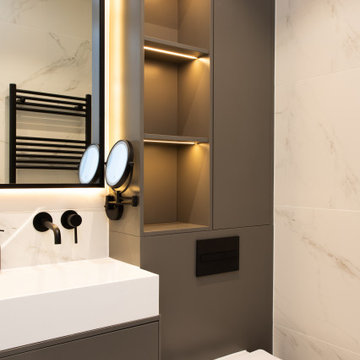
Esempio di una stanza da bagno padronale moderna di medie dimensioni con ante grigie, vasca da incasso, doccia aperta, WC sospeso, piastrelle bianche, piastrelle di marmo, pareti grigie, pavimento in terracotta, lavabo da incasso, top in quarzite, pavimento bianco, doccia aperta, top beige, panca da doccia, due lavabi, mobile bagno sospeso, soffitto ribassato, pareti in legno e ante lisce
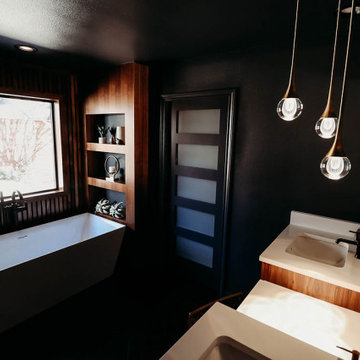
In this master bath remodel, we reconfigured the entire space, the tub and vanity stayed in the same locations but we removed 2 small closets and created one large one. The shower is now where one closet was located. We really wanted this space to feel like you were walking into a spa and be able to enjoy the peace and quite in the darkness with candles! These clients were incredibly happy with the finished space!
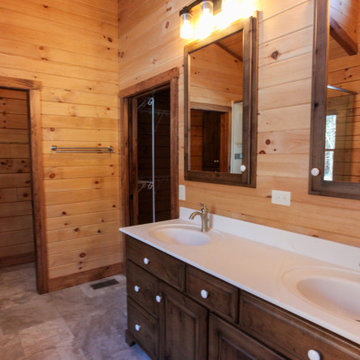
Ispirazione per una stanza da bagno padronale stile rurale con ante con bugna sagomata, ante in legno scuro, vasca da incasso, WC a due pezzi, lavabo integrato, top bianco, due lavabi, mobile bagno incassato, soffitto in legno, pareti in legno, parquet chiaro, pavimento giallo, porta doccia a battente, doccia alcova e panca da doccia
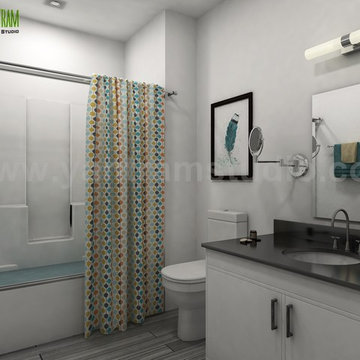
360 Walkthrough Roadside Apartment & Interior Bathroom Design with Mirror Design Modern Furniture Developed by Yantram 3D Exterior Modeling, Dallas, USA
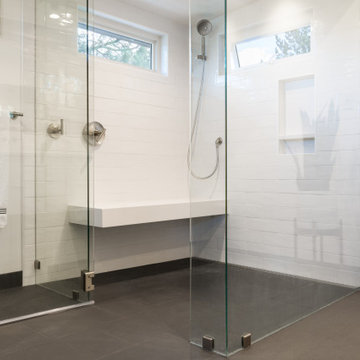
Immagine di una stanza da bagno moderna di medie dimensioni con ante lisce, ante bianche, doccia a filo pavimento, bidè, piastrelle bianche, piastrelle in ceramica, pavimento in gres porcellanato, lavabo sottopiano, top in quarzo composito, pavimento grigio, porta doccia a battente, top bianco, panca da doccia, un lavabo, mobile bagno sospeso e pareti in legno
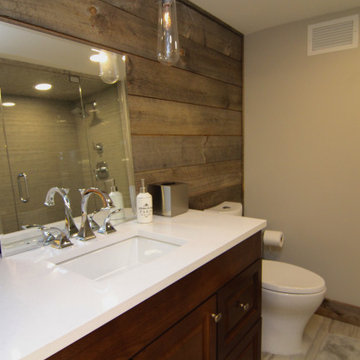
Immagine di una stanza da bagno con doccia classica con ante in legno bruno, zona vasca/doccia separata, top bianco, un lavabo, mobile bagno incassato, WC a due pezzi, panca da doccia e pareti in legno
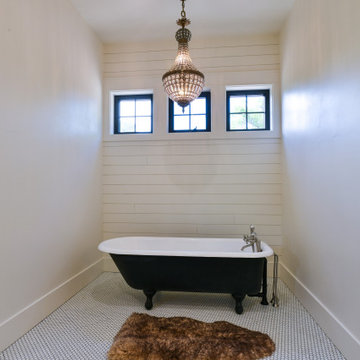
Master bathroom with a gorgeous black & white claw-foot tub of Spring Branch. View House Plan THD-1132: https://www.thehousedesigners.com/plan/spring-branch-1132/
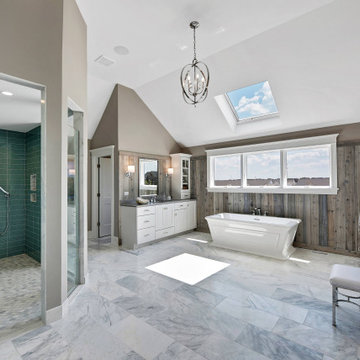
In this beautifully crafted home, the living spaces blend contemporary aesthetics with comfort, creating an environment of relaxed luxury. As you step into the living room, the eye is immediately drawn to the panoramic view framed by the floor-to-ceiling glass doors, which seamlessly integrate the outdoors with the indoors. The serene backdrop of the ocean sets a tranquil scene, while the modern fireplace encased in elegant marble provides a sophisticated focal point.
The kitchen is a chef's delight with its state-of-the-art appliances and an expansive island that doubles as a breakfast bar and a prepping station. White cabinetry with subtle detailing is juxtaposed against the marble backsplash, lending the space both brightness and depth. Recessed lighting ensures that the area is well-lit, enhancing the reflective surfaces and creating an inviting ambiance for both cooking and social gatherings.
Transitioning to the bathroom, the space is a testament to modern luxury. The freestanding tub acts as a centerpiece, inviting relaxation amidst a spa-like atmosphere. The walk-in shower, enclosed by clear glass, is accentuated with a marble surround that matches the vanity top. Well-appointed fixtures and recessed shelving add both functionality and a sleek aesthetic to the bathroom. Each design element has been meticulously selected to provide a sanctuary of sophistication and comfort.
This home represents a marriage of elegance and pragmatism, ensuring that each room is not just a sight to behold but also a space to live and create memories in.
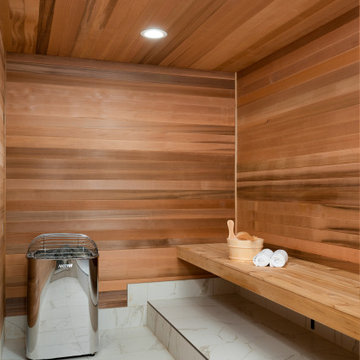
Sauna with built-in cedar bench
Ispirazione per una sauna con doccia a filo pavimento, piastrelle in ceramica, pavimento con piastrelle in ceramica, porta doccia a battente, panca da doccia, soffitto in legno e pareti in legno
Ispirazione per una sauna con doccia a filo pavimento, piastrelle in ceramica, pavimento con piastrelle in ceramica, porta doccia a battente, panca da doccia, soffitto in legno e pareti in legno
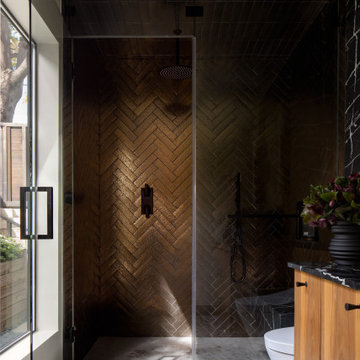
Modern glam master bath remodel - custom walnut vanity with mid-century hardware and custom inset medicine cabinet. Alabaster and brass wall sconces over black marble full height backsplash. Steam shower with bronze herringbone wall tile and concrete floor.
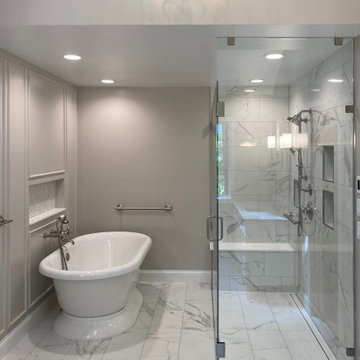
Wetroom space with freestanding Jacuzzi tub with wall mounted Signature Hardware tub filler and wall niche for storage. Frameless & curbless tile shower with linear drain, 3 storage niches, multiple shower heads, shower bench with Cambria quartz top, custom glass, and grab bars.
Bagni con panca da doccia e pareti in legno - Foto e idee per arredare
6

