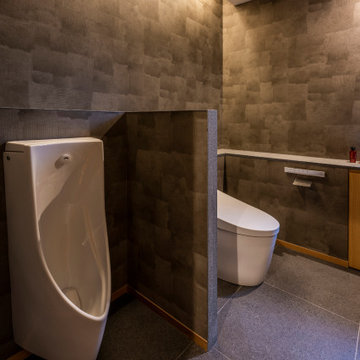Bagni con orinatoio - Foto e idee per arredare
Filtra anche per:
Budget
Ordina per:Popolari oggi
41 - 60 di 686 foto
1 di 3
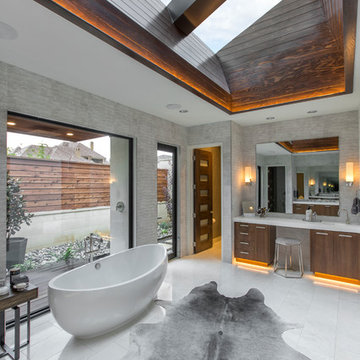
The focal points in this Master Bathroom are the generous skylight, plus a view to the private garden and outdoor shower.
Room size: 13' x 19'
Ceiling height: Vault from 11'6" to 14'8"
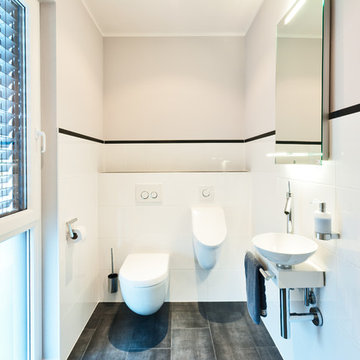
Kristof Lemp
Immagine di un bagno di servizio minimal di medie dimensioni con piastrelle bianche, piastrelle in ceramica, pavimento con piastrelle in ceramica, lavabo a bacinella, orinatoio e pareti bianche
Immagine di un bagno di servizio minimal di medie dimensioni con piastrelle bianche, piastrelle in ceramica, pavimento con piastrelle in ceramica, lavabo a bacinella, orinatoio e pareti bianche
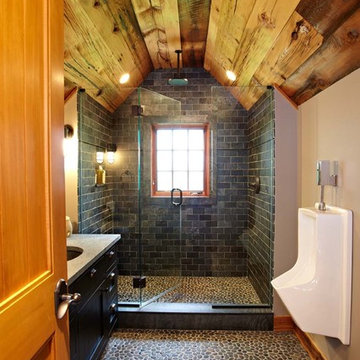
Ultimate man cave and sports car showcase. Photos by Paul Johnson
Foto di una stanza da bagno classica con orinatoio, pavimento con piastrelle di ciottoli e piastrelle in ardesia
Foto di una stanza da bagno classica con orinatoio, pavimento con piastrelle di ciottoli e piastrelle in ardesia
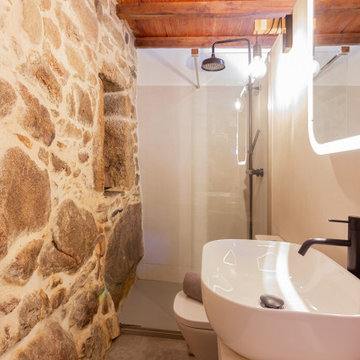
Foto di una piccola stanza da bagno con doccia country con doccia alcova, orinatoio, pavimento con piastrelle in ceramica, pavimento grigio, toilette, un lavabo e travi a vista
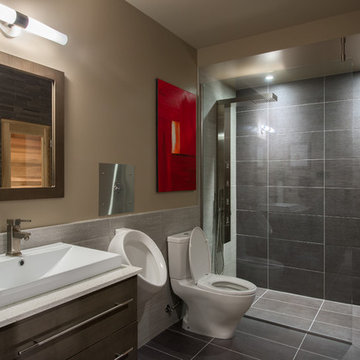
double space photography
Ispirazione per una stanza da bagno contemporanea con doccia aperta, orinatoio e doccia aperta
Ispirazione per una stanza da bagno contemporanea con doccia aperta, orinatoio e doccia aperta
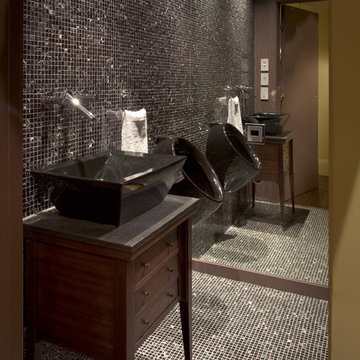
This new hillside home above the Castro in San Francisco was designed to act as a filter from the peaceful tress-lined street through to the panoramic view of the city and bay. A carefully developed rhythm structures the building, directing the visitor through the home with mounting drama. Each room opens to the next, then out through custom mahogany doors to the decks and view. Custom vine-like wrought-iron railing provide a counterpoint to the pure geometry of the rooms. Featured: California Home & Design magazine.
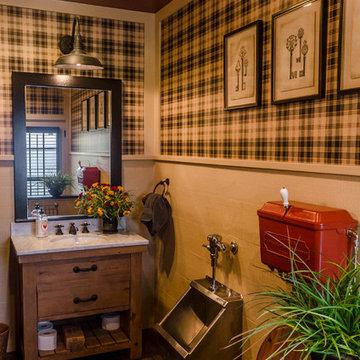
In the lower level of the barn, there is a rustic bathroom that can be accessed from the inside gym area, as well as from the outdoor pool area.
Photo by: Daniel Contelmo Jr.
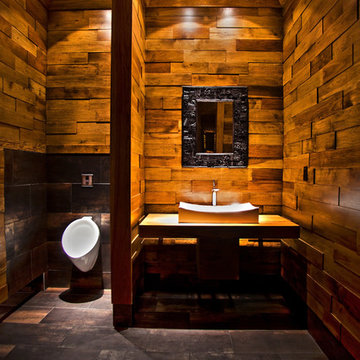
Rest Rooms
Ispirazione per una grande stanza da bagno padronale minimal con ante in legno bruno, orinatoio, piastrelle marroni, pareti marroni, lavabo a bacinella, top in legno e pavimento grigio
Ispirazione per una grande stanza da bagno padronale minimal con ante in legno bruno, orinatoio, piastrelle marroni, pareti marroni, lavabo a bacinella, top in legno e pavimento grigio
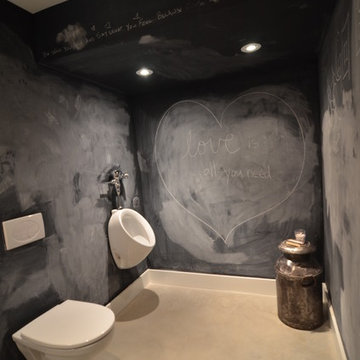
Level one powder room with "chalk board" painted walls
Esempio di una stanza da bagno contemporanea con piastrelle di cemento e orinatoio
Esempio di una stanza da bagno contemporanea con piastrelle di cemento e orinatoio
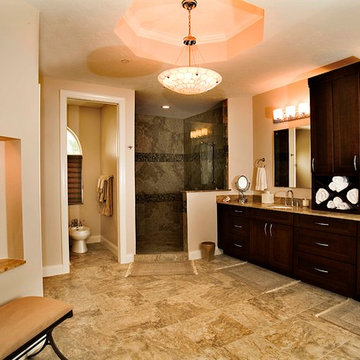
http://www.casabellaproductions.com/
Immagine di un'ampia stanza da bagno padronale design con ante in stile shaker, ante in legno bruno, vasca da incasso, doccia alcova, orinatoio, piastrelle beige, piastrelle grigie, piastrelle multicolore, piastrelle in gres porcellanato, pareti beige, pavimento in gres porcellanato, lavabo sottopiano e top in granito
Immagine di un'ampia stanza da bagno padronale design con ante in stile shaker, ante in legno bruno, vasca da incasso, doccia alcova, orinatoio, piastrelle beige, piastrelle grigie, piastrelle multicolore, piastrelle in gres porcellanato, pareti beige, pavimento in gres porcellanato, lavabo sottopiano e top in granito
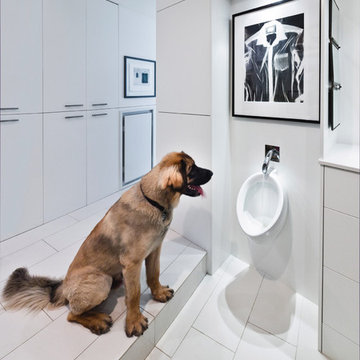
Photolux Studios (Christian Lalonde)
Ispirazione per una stanza da bagno minimalista con ante bianche, orinatoio e piastrelle bianche
Ispirazione per una stanza da bagno minimalista con ante bianche, orinatoio e piastrelle bianche
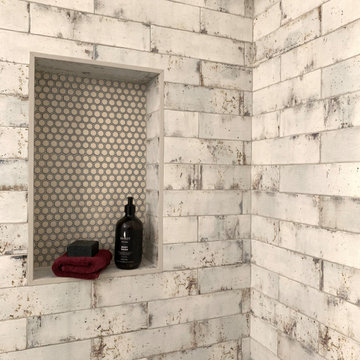
When a large family renovated a home nestled in the foothills of the Santa Cruz mountains, all bathrooms received dazzling upgrades, but in a family of three boys and only one girl, the boys must have their own space. This rustic styled bathroom feels like it is part of a fun bunkhouse in the West.
We used a beautiful bleached oak for a vanity that sits on top of a multi colored pebbled floor. The swirling iridescent granite counter top looks like a mineral vein one might see in the mountains of Wyoming. We used a rusted-look porcelain tile in the shower for added earthy texture. Black plumbing fixtures and a urinal—a request from all the boys in the family—make this the ultimate rough and tumble rugged bathroom.
Photos by: Bernardo Grijalva
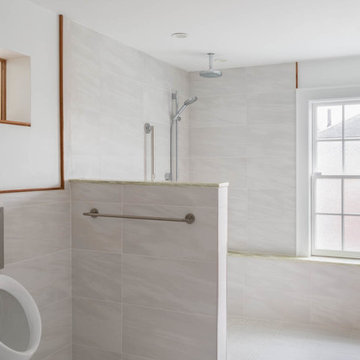
Yorgos Efthymiadis
Esempio di una stanza da bagno con doccia design di medie dimensioni con doccia a filo pavimento, orinatoio, piastrelle bianche, piastrelle in gres porcellanato, pareti bianche, pavimento in gres porcellanato, lavabo integrato, top in superficie solida, pavimento bianco, doccia aperta e top verde
Esempio di una stanza da bagno con doccia design di medie dimensioni con doccia a filo pavimento, orinatoio, piastrelle bianche, piastrelle in gres porcellanato, pareti bianche, pavimento in gres porcellanato, lavabo integrato, top in superficie solida, pavimento bianco, doccia aperta e top verde
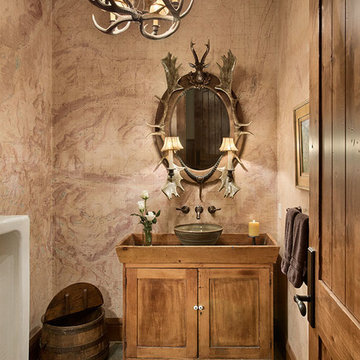
The powder room features an antique urinal and wall covering of topographic maps of the surrounding area.
Roger Wade photo
Idee per un grande bagno di servizio stile rurale con consolle stile comò, ante in legno chiaro, orinatoio, lavabo a bacinella, top in legno, pareti multicolore, pavimento in ardesia e pavimento multicolore
Idee per un grande bagno di servizio stile rurale con consolle stile comò, ante in legno chiaro, orinatoio, lavabo a bacinella, top in legno, pareti multicolore, pavimento in ardesia e pavimento multicolore
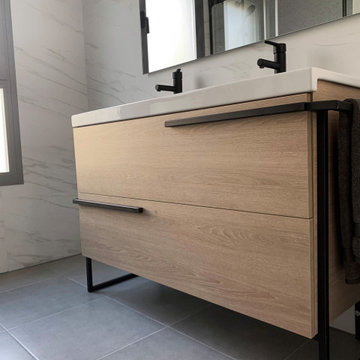
Mueble de baño en madera y estructura de metal en negro con toallero incluido en la estructura. Encimera y lavabo en blanco y grifería en negro
Immagine di una piccola stanza da bagno padronale nordica con ante lisce, ante bianche, zona vasca/doccia separata, orinatoio, piastrelle grigie, pareti bianche, pavimento in gres porcellanato, lavabo sottopiano, top in superficie solida, pavimento grigio, porta doccia scorrevole, top bianco, due lavabi e mobile bagno incassato
Immagine di una piccola stanza da bagno padronale nordica con ante lisce, ante bianche, zona vasca/doccia separata, orinatoio, piastrelle grigie, pareti bianche, pavimento in gres porcellanato, lavabo sottopiano, top in superficie solida, pavimento grigio, porta doccia scorrevole, top bianco, due lavabi e mobile bagno incassato
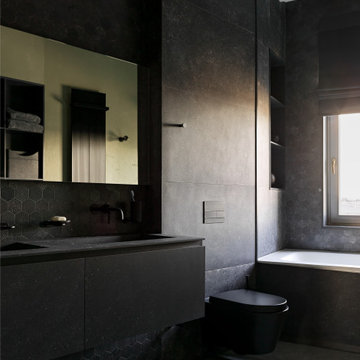
Foto di una grande stanza da bagno con doccia contemporanea con ante lisce, ante nere, vasca da incasso, doccia alcova, orinatoio, piastrelle nere, piastrelle in gres porcellanato, pareti nere, pavimento in gres porcellanato, lavabo sottopiano, pavimento nero e top nero
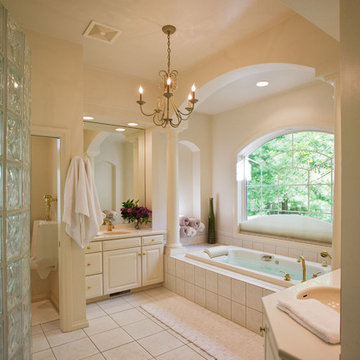
Idee per un'ampia stanza da bagno padronale mediterranea con vasca ad alcova, pareti beige, ante con bugna sagomata, ante beige, piastrelle beige, piastrelle in gres porcellanato, pavimento in gres porcellanato, lavabo sottopiano, top in granito e orinatoio
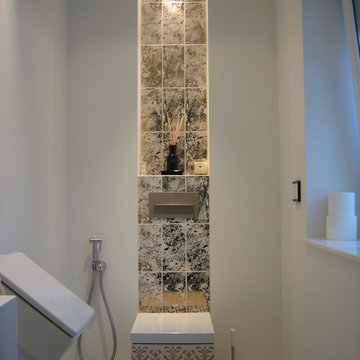
Esempio di un piccolo bagno di servizio bohémian con piastrelle multicolore, pareti bianche, orinatoio e pavimento in marmo
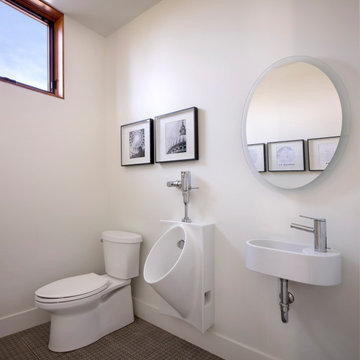
Perched on a forested hillside above Missoula, the Pattee Canyon Residence provides a series of bright, light filled spaces for a young family of six. Set into the hillside, the home appears humble from the street while opening up to panoramic views towards the valley. The family frequently puts on large gatherings for friends of all ages; thus, multiple “eddy out” spaces were created throughout the home for more intimate chats.
Exposed steel structural ribs and generous glazing in the great room create a rhythm and draw one’s gaze to the folding horizon. Smaller windows on the lower level frame intimate portraits of nature. Cedar siding and dark shingle roofing help the home blend in with its piney surroundings. Inside, rough sawn cabinetry and nature inspired tile provide a textural balance with the bright white spaces and contemporary fixtures.
Bagni con orinatoio - Foto e idee per arredare
3


