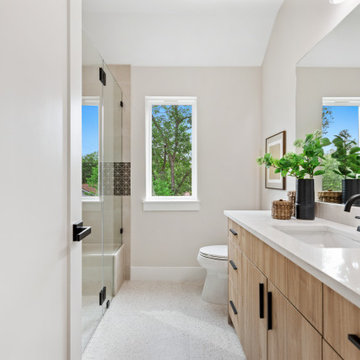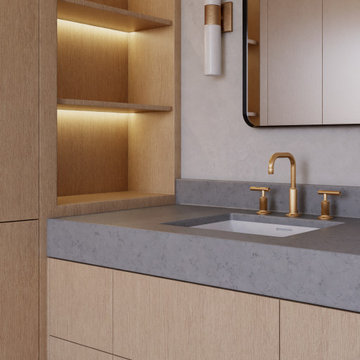Bagni con nicchia e panca da doccia - Foto e idee per arredare
Filtra anche per:
Budget
Ordina per:Popolari oggi
61 - 80 di 57.686 foto
1 di 3

This is a complete guest bathroom remodel. The bathroom boasts a fully tiled shower with a shampoo niche, a black shower handle, and glass sliding doors. Additionally, there is a toilet and a wooden vanity with an undermount sink. The floor features gray tiles. There are also LED recessed lights and a black towel holder. This bathroom is perfect for guests, offering both a toilet and a shower to ensure their comfort and privacy. At Lemon Remodeling, we are experts in full home remodeling, committed to staying within your budget and timeline. Schedule a free estimate with us now: https://calendly.com/lemonremodeling

New build dreams always require a clear design vision and this 3,650 sf home exemplifies that. Our clients desired a stylish, modern aesthetic with timeless elements to create balance throughout their home. With our clients intention in mind, we achieved an open concept floor plan complimented by an eye-catching open riser staircase. Custom designed features are showcased throughout, combined with glass and stone elements, subtle wood tones, and hand selected finishes.
The entire home was designed with purpose and styled with carefully curated furnishings and decor that ties these complimenting elements together to achieve the end goal. At Avid Interior Design, our goal is to always take a highly conscious, detailed approach with our clients. With that focus for our Altadore project, we were able to create the desirable balance between timeless and modern, to make one more dream come true.

This house gave us the opportunity to create a variety of bathroom spaces and explore colour and style. The bespoke vanity unit offers plenty of storage. The terrazzo-style tiles on the floor have bluey/green/grey hues which guided the colour scheme for the rest of the space. The black taps and shower accessories, make the space feel contemporary. The walls are painted in a dark grey/blue tone which makes the space feel incredibly cosy.

Modern bathroom with grey tile, natural wood cabinets and window for natural light.
Foto di una stanza da bagno con doccia country con ante lisce, ante in legno scuro, doccia alcova, lavabo sottopiano, porta doccia a battente, top bianco, panca da doccia, mobile bagno incassato e soffitto a volta
Foto di una stanza da bagno con doccia country con ante lisce, ante in legno scuro, doccia alcova, lavabo sottopiano, porta doccia a battente, top bianco, panca da doccia, mobile bagno incassato e soffitto a volta

APD was hired to update the primary bathroom and laundry room of this ranch style family home. Included was a request to add a powder bathroom where one previously did not exist to help ease the chaos for the young family. The design team took a little space here and a little space there, coming up with a reconfigured layout including an enlarged primary bathroom with large walk-in shower, a jewel box powder bath, and a refreshed laundry room including a dog bath for the family’s four legged member!

This little girl's playroom bath renovation consisted of new floor and shower wall tile (to the ceiling), new plumbing fixtures and hardware, fresh vanity paint and cabinet knobs, a new vanity mirror and sconce, wallpaper accent walls, Gray Malin artwork, new floor mats, shower curtain and towels.

The White Oak vanity cabinet features a built-in makeup area.
Esempio di una grande stanza da bagno padronale tradizionale con ante in stile shaker, ante in legno chiaro, vasca ad alcova, doccia ad angolo, WC monopezzo, piastrelle bianche, piastrelle in gres porcellanato, pareti bianche, pavimento in gres porcellanato, lavabo da incasso, top in quarzo composito, porta doccia a battente, top bianco, panca da doccia, due lavabi, mobile bagno incassato e pavimento bianco
Esempio di una grande stanza da bagno padronale tradizionale con ante in stile shaker, ante in legno chiaro, vasca ad alcova, doccia ad angolo, WC monopezzo, piastrelle bianche, piastrelle in gres porcellanato, pareti bianche, pavimento in gres porcellanato, lavabo da incasso, top in quarzo composito, porta doccia a battente, top bianco, panca da doccia, due lavabi, mobile bagno incassato e pavimento bianco

Idee per un'ampia stanza da bagno padronale design con ante in legno bruno, vasca freestanding, doccia doppia, WC monopezzo, piastrelle grigie, piastrelle in pietra, pareti grigie, pavimento in marmo, lavabo a bacinella, top in marmo, pavimento grigio, doccia aperta, top grigio, panca da doccia, due lavabi, mobile bagno sospeso e ante lisce

Double modern wood vanity and big linen cabinet on left with a few open shelves with LED light
Esempio di una grande stanza da bagno padronale minimalista con ante lisce, ante in legno chiaro, top in quarzo composito, pavimento grigio, top grigio, nicchia, due lavabi e mobile bagno sospeso
Esempio di una grande stanza da bagno padronale minimalista con ante lisce, ante in legno chiaro, top in quarzo composito, pavimento grigio, top grigio, nicchia, due lavabi e mobile bagno sospeso

Bold color in a turn-of-the-century home with an odd layout, and beautiful natural light. A two-tone shower room with Kohler fixtures, and a custom walnut vanity shine against traditional hexagon floor pattern. Photography: @erinkonrathphotography Styling: Natalie Marotta Style

Master bathroom with a dual walk-in shower with large distinctive veining tile, with pops of gold and green. Large double vanity with features of a backlit LED mirror and widespread faucets.

Complete Renovation with an Open Plan Concept. Space Planned the whole entire 2 Bedroom/ 2 Bath Condo in the heart of Atlanta. Turn Key Service from Opening Walls, Electrical Moved, Maximized Storage and Space, Painting, Fixtures and Aesthetic Wood Details on Ceilings and Walls, Gourmet Modern Kitchen with Quartzite Tops, Backsplash, Flooring Tile, and Furnishings with Interior Design. Let us Help you create your Dream Space for your lifestyle.

Idee per una stanza da bagno per bambini classica di medie dimensioni con mobile bagno freestanding, ante in stile shaker, ante bianche, vasca ad alcova, vasca/doccia, WC a due pezzi, piastrelle blu, piastrelle in gres porcellanato, pareti bianche, lavabo sottopiano, top in quarzo composito, doccia con tenda, top bianco, un lavabo, pavimento in gres porcellanato, pavimento bianco e nicchia

Foto di una grande stanza da bagno padronale moderna con ante in stile shaker, ante in legno scuro, vasca freestanding, doccia alcova, WC a due pezzi, piastrelle bianche, piastrelle in gres porcellanato, pareti bianche, pavimento in gres porcellanato, lavabo da incasso, top in quarzite, pavimento bianco, porta doccia a battente, top bianco, panca da doccia, due lavabi e mobile bagno incassato

The removal of the tub and soffit created a large shower area. Glass tile waterfall along faucet wall to give it a dramatic look.
Immagine di una piccola stanza da bagno padronale moderna con ante in stile shaker, ante blu, doccia alcova, bidè, piastrelle multicolore, piastrelle in gres porcellanato, pareti rosse, pavimento in bambù, lavabo integrato, top in superficie solida, porta doccia scorrevole, top bianco, nicchia, un lavabo e mobile bagno freestanding
Immagine di una piccola stanza da bagno padronale moderna con ante in stile shaker, ante blu, doccia alcova, bidè, piastrelle multicolore, piastrelle in gres porcellanato, pareti rosse, pavimento in bambù, lavabo integrato, top in superficie solida, porta doccia scorrevole, top bianco, nicchia, un lavabo e mobile bagno freestanding

We maximized the space in this modest master with calming greys and browns, simple shaker style cabinet fronts, and a barn door twist to the glass shower doors.

The bathroom is quite tight but we were able to get a spacious shower tucked away with an awesome capri-blue vanity with long niche in the center. The clients hung a mirror behind the vanity which completed the space and they chose some really fun tiles that compliment the blues and brass accents.

By installing a shed dormer we gained significant head clearance as well as square footage to have this beautiful walk in shower added in place of the previous smaller tub with no clearance.

Foto di un'ampia stanza da bagno padronale moderna con ante lisce, ante nere, doccia doppia, WC a due pezzi, pistrelle in bianco e nero, piastrelle in gres porcellanato, pareti bianche, pavimento in gres porcellanato, lavabo sottopiano, top in quarzo composito, pavimento bianco, doccia aperta, top bianco, panca da doccia, due lavabi e mobile bagno sospeso

Amazing ADA Bathroom with Folding Mahogany Bench, Custom Mahogany Sink Top, Curb-less Shower, Wall Hung Dual Flush Toilet, Hand Shower with Transfer Valve and Safety Grab Bars
Bagni con nicchia e panca da doccia - Foto e idee per arredare
4

