Bagni con nessun'anta - Foto e idee per arredare
Filtra anche per:
Budget
Ordina per:Popolari oggi
161 - 180 di 4.075 foto
1 di 3
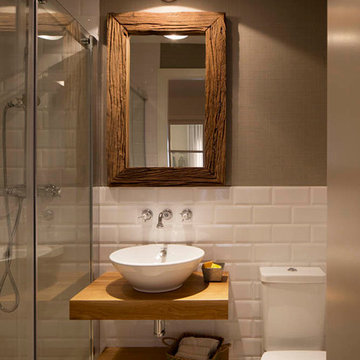
Proyecto realizado por Meritxell Ribé - The Room Studio
Construcción: The Room Work
Fotografías: Mauricio Fuertes
Foto di una stanza da bagno con doccia rustica di medie dimensioni con nessun'anta, ante in legno scuro, doccia alcova, WC a due pezzi, piastrelle bianche, piastrelle in ceramica, pareti beige, lavabo a bacinella, top in legno e top marrone
Foto di una stanza da bagno con doccia rustica di medie dimensioni con nessun'anta, ante in legno scuro, doccia alcova, WC a due pezzi, piastrelle bianche, piastrelle in ceramica, pareti beige, lavabo a bacinella, top in legno e top marrone
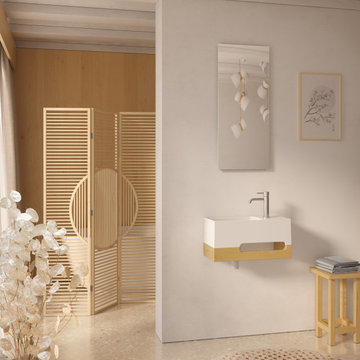
La quintessence mix-matière Bois massif et Solid Surface de profondeur 22 cm. Sa poignée existe en finition Chêne ou Noyer massif, y compris pour le Baby de 15 cm de profondeur avec vasque confort à léger débord.
JAPANDI epitomises the material-mix between solid wood and Solid Surface, 22cm deep. The handle is available in solid Oak or Walnut wood finish. It works for the 15-cm-deep JAPANDI BABY too, which is equipped with a slightly overhanging comfort basin.
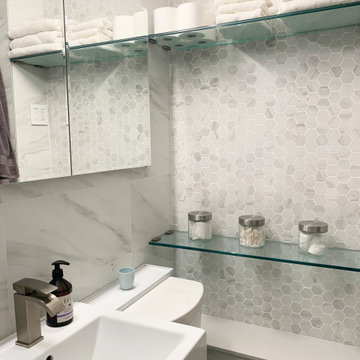
In the bathroom, we created a niche outside with glass floating shelves perfect for storing towels, bathroom necessities in glass jars make a perfect display.
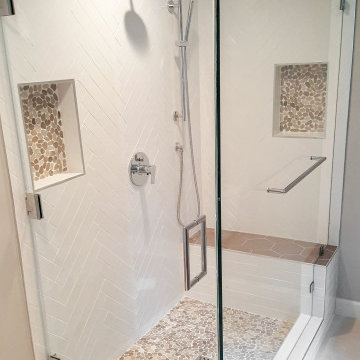
Clean and airy master bathroom in woodland hills
Ispirazione per una stanza da bagno padronale moderna di medie dimensioni con nessun'anta, ante in legno chiaro, vasca freestanding, doccia alcova, WC a due pezzi, piastrelle bianche, piastrelle diamantate, pareti grigie, pavimento in gres porcellanato, lavabo sottopiano, top in marmo, pavimento bianco, porta doccia a battente, top bianco, panca da doccia, due lavabi, mobile bagno freestanding e soffitto in perlinato
Ispirazione per una stanza da bagno padronale moderna di medie dimensioni con nessun'anta, ante in legno chiaro, vasca freestanding, doccia alcova, WC a due pezzi, piastrelle bianche, piastrelle diamantate, pareti grigie, pavimento in gres porcellanato, lavabo sottopiano, top in marmo, pavimento bianco, porta doccia a battente, top bianco, panca da doccia, due lavabi, mobile bagno freestanding e soffitto in perlinato

解体建設業を営む企業のオフィスです。
photos by Katsumi Simada
Ispirazione per un piccolo bagno di servizio scandinavo con nessun'anta, ante bianche, WC monopezzo, pareti bianche, pavimento in vinile, lavabo da incasso, pavimento beige, mobile bagno incassato, soffitto in carta da parati e carta da parati
Ispirazione per un piccolo bagno di servizio scandinavo con nessun'anta, ante bianche, WC monopezzo, pareti bianche, pavimento in vinile, lavabo da incasso, pavimento beige, mobile bagno incassato, soffitto in carta da parati e carta da parati
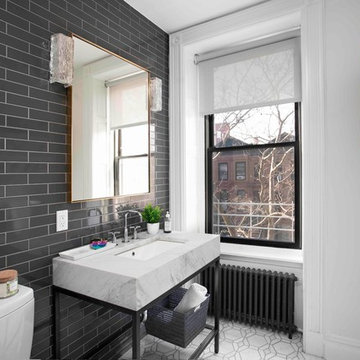
Modern Bathroom with Charcoal Subway Tiles, Marble Sink, Art Deco Floor Tiles and a Copper Wall Shelf.
Photo: Alexey Gold-Devoryadkin
Idee per una piccola stanza da bagno con doccia chic con nessun'anta, WC monopezzo, piastrelle grigie, piastrelle in ceramica, pareti grigie, pavimento in gres porcellanato, lavabo sottopiano, top in marmo, pavimento grigio e top bianco
Idee per una piccola stanza da bagno con doccia chic con nessun'anta, WC monopezzo, piastrelle grigie, piastrelle in ceramica, pareti grigie, pavimento in gres porcellanato, lavabo sottopiano, top in marmo, pavimento grigio e top bianco
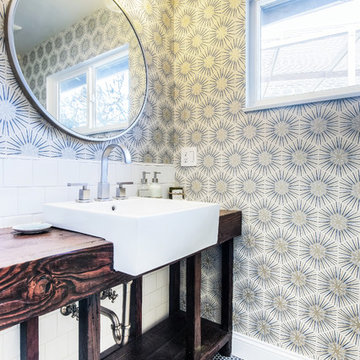
The remodeled bathroom features a beautiful custom vanity with an apron sink, patterned wall paper, white square ceramic tiles backsplash, penny round tile floors with a matching shampoo niche, shower tub combination with custom frameless shower enclosure and Wayfair mirror and light fixtures.
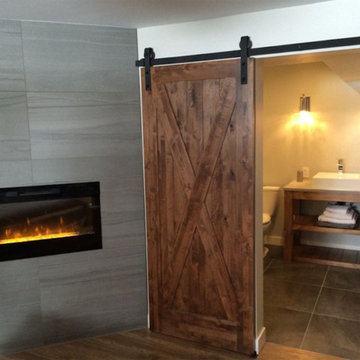
Ispirazione per una stanza da bagno padronale industriale di medie dimensioni con nessun'anta, ante in legno scuro, WC a due pezzi, pareti bianche, pavimento con piastrelle in ceramica, lavabo a bacinella, top in legno, zona vasca/doccia separata e pavimento marrone
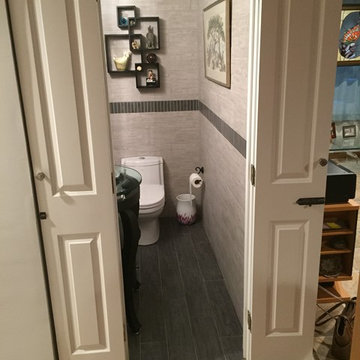
Ivy Croake
Immagine di una piccola stanza da bagno etnica con nessun'anta, WC monopezzo, piastrelle marroni, piastrelle in ceramica, pareti grigie, pavimento in gres porcellanato, lavabo a colonna e top in vetro
Immagine di una piccola stanza da bagno etnica con nessun'anta, WC monopezzo, piastrelle marroni, piastrelle in ceramica, pareti grigie, pavimento in gres porcellanato, lavabo a colonna e top in vetro
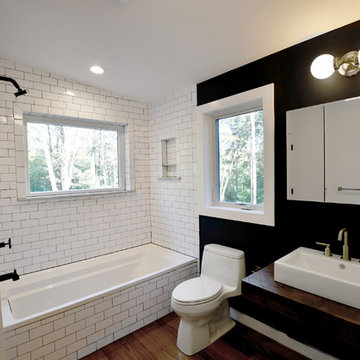
Modern black and white bathroom with graphic style white subway tile and dark grout. Black accent wall with squared edged, angular fixtures. Clean lines, high contrast. Wood slab vanity with bright white sink.
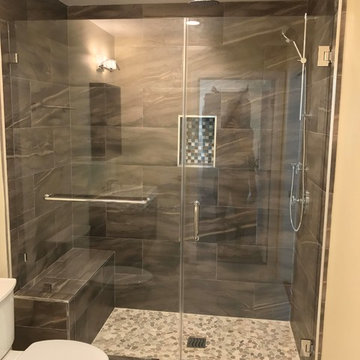
Immagine di una grande stanza da bagno padronale minimalista con nessun'anta, ante in legno bruno, doccia doppia, WC a due pezzi, piastrelle grigie, piastrelle in ceramica, pareti gialle, pavimento in gres porcellanato, lavabo sospeso, top in superficie solida, porta doccia a battente, pavimento beige e top bianco
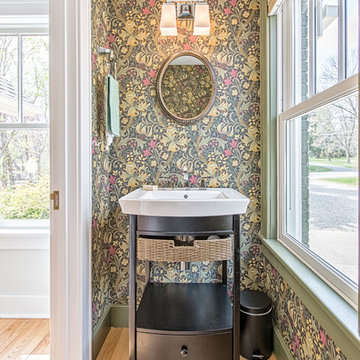
Remodeled Ann Arbor powder room features wallpaper from London-based William Morris and Co.
Foto di un piccolo bagno di servizio stile americano con nessun'anta, ante nere e parquet chiaro
Foto di un piccolo bagno di servizio stile americano con nessun'anta, ante nere e parquet chiaro
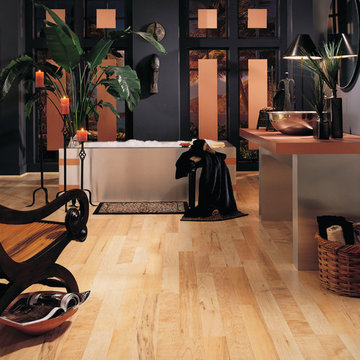
laminate flooring
Ispirazione per una stanza da bagno padronale etnica con nessun'anta, pareti grigie e lavabo a bacinella
Ispirazione per una stanza da bagno padronale etnica con nessun'anta, pareti grigie e lavabo a bacinella

This Waukesha bathroom remodel was unique because the homeowner needed wheelchair accessibility. We designed a beautiful master bathroom and met the client’s ADA bathroom requirements.
Original Space
The old bathroom layout was not functional or safe. The client could not get in and out of the shower or maneuver around the vanity or toilet. The goal of this project was ADA accessibility.
ADA Bathroom Requirements
All elements of this bathroom and shower were discussed and planned. Every element of this Waukesha master bathroom is designed to meet the unique needs of the client. Designing an ADA bathroom requires thoughtful consideration of showering needs.
Open Floor Plan – A more open floor plan allows for the rotation of the wheelchair. A 5-foot turning radius allows the wheelchair full access to the space.
Doorways – Sliding barn doors open with minimal force. The doorways are 36” to accommodate a wheelchair.
Curbless Shower – To create an ADA shower, we raised the sub floor level in the bedroom. There is a small rise at the bedroom door and the bathroom door. There is a seamless transition to the shower from the bathroom tile floor.
Grab Bars – Decorative grab bars were installed in the shower, next to the toilet and next to the sink (towel bar).
Handheld Showerhead – The handheld Delta Palm Shower slips over the hand for easy showering.
Shower Shelves – The shower storage shelves are minimalistic and function as handhold points.
Non-Slip Surface – Small herringbone ceramic tile on the shower floor prevents slipping.
ADA Vanity – We designed and installed a wheelchair accessible bathroom vanity. It has clearance under the cabinet and insulated pipes.
Lever Faucet – The faucet is offset so the client could reach it easier. We installed a lever operated faucet that is easy to turn on/off.
Integrated Counter/Sink – The solid surface counter and sink is durable and easy to clean.
ADA Toilet – The client requested a bidet toilet with a self opening and closing lid. ADA bathroom requirements for toilets specify a taller height and more clearance.
Heated Floors – WarmlyYours heated floors add comfort to this beautiful space.
Linen Cabinet – A custom linen cabinet stores the homeowners towels and toiletries.
Style
The design of this bathroom is light and airy with neutral tile and simple patterns. The cabinetry matches the existing oak woodwork throughout the home.
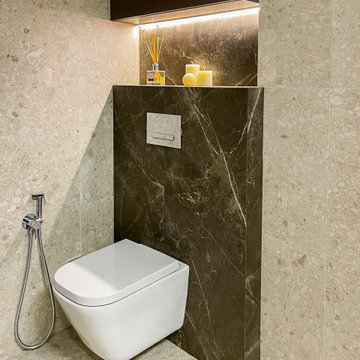
Ремонт в двухкомнатной квартире в новостройке
Immagine di un piccolo bagno di servizio minimal con nessun'anta, ante bianche, WC sospeso, piastrelle marroni, piastrelle in ceramica, pareti beige, pavimento con piastrelle in ceramica, lavabo sospeso, pavimento beige e mobile bagno sospeso
Immagine di un piccolo bagno di servizio minimal con nessun'anta, ante bianche, WC sospeso, piastrelle marroni, piastrelle in ceramica, pareti beige, pavimento con piastrelle in ceramica, lavabo sospeso, pavimento beige e mobile bagno sospeso

Esempio di una piccola stanza da bagno padronale minimal con nessun'anta, ante in legno chiaro, vasca freestanding, doccia aperta, piastrelle blu, piastrelle in ceramica, pareti blu, pavimento alla veneziana, top in quarzo composito, pavimento grigio, doccia aperta, top bianco, un lavabo e mobile bagno sospeso

Idee per un piccolo bagno di servizio minimal con nessun'anta, ante bianche, WC sospeso, piastrelle nere, piastrelle in pietra, pareti bianche, pavimento con piastrelle in ceramica, top piastrellato, pavimento nero, top nero e mobile bagno sospeso
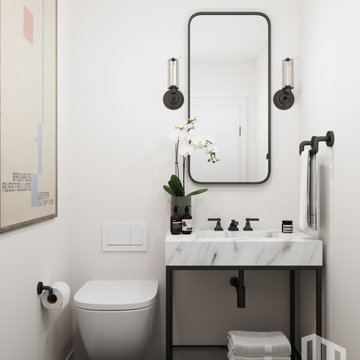
Santa Barbara - Classically Chic. This collection blends natural stones and elements to create a space that is airy and bright.
Foto di un piccolo bagno di servizio industriale con nessun'anta, ante nere, WC sospeso, piastrelle bianche, lavabo a bacinella, top in marmo, top bianco e mobile bagno freestanding
Foto di un piccolo bagno di servizio industriale con nessun'anta, ante nere, WC sospeso, piastrelle bianche, lavabo a bacinella, top in marmo, top bianco e mobile bagno freestanding
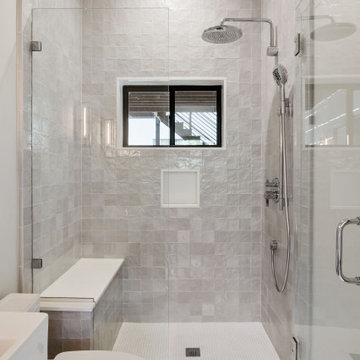
Idee per una stanza da bagno contemporanea di medie dimensioni con nessun'anta, ante grigie, doccia alcova, WC a due pezzi, piastrelle grigie, piastrelle in ceramica, pareti bianche, pavimento in gres porcellanato, lavabo integrato, top in quarzo composito, pavimento bianco, porta doccia a battente, top bianco, panca da doccia, un lavabo e mobile bagno freestanding
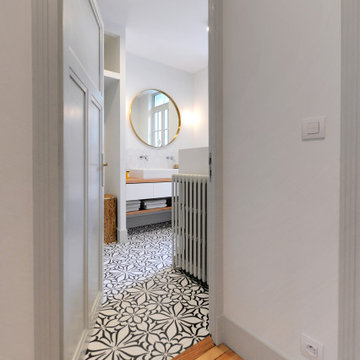
Rénovation totale, remplacement du carrelage et et du mobilier. Les porte anciennes d'origine ont été restaurées et conservées.
Idee per una stanza da bagno con doccia design di medie dimensioni con nessun'anta, doccia a filo pavimento, piastrelle bianche, piastrelle in ceramica, pareti bianche, lavabo rettangolare, top in legno, doccia aperta e top marrone
Idee per una stanza da bagno con doccia design di medie dimensioni con nessun'anta, doccia a filo pavimento, piastrelle bianche, piastrelle in ceramica, pareti bianche, lavabo rettangolare, top in legno, doccia aperta e top marrone
Bagni con nessun'anta - Foto e idee per arredare
9

