Bagni con nessun'anta e WC monopezzo - Foto e idee per arredare
Filtra anche per:
Budget
Ordina per:Popolari oggi
81 - 100 di 3.885 foto
1 di 3

Esempio di una stanza da bagno padronale moderna di medie dimensioni con nessun'anta, vasca freestanding, doccia aperta, WC monopezzo, piastrelle grigie, piastrelle di marmo, pareti grigie, pavimento in marmo, top in marmo, pavimento grigio, doccia aperta, top bianco, due lavabi e mobile bagno freestanding
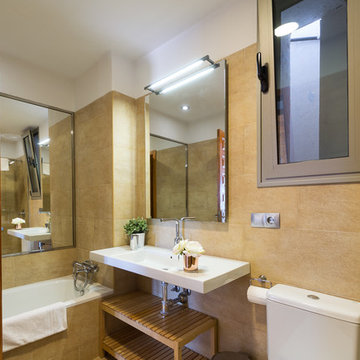
Maite Fragueiro | Home & Haus Homestaging & Fotografía
Cuarto de baño principal de planta inferior.
Immagine di una piccola stanza da bagno padronale mediterranea con nessun'anta, vasca da incasso, doccia a filo pavimento, WC monopezzo, piastrelle beige, piastrelle in ceramica, pareti beige, pavimento con piastrelle in ceramica, lavabo sospeso, top in marmo e pavimento beige
Immagine di una piccola stanza da bagno padronale mediterranea con nessun'anta, vasca da incasso, doccia a filo pavimento, WC monopezzo, piastrelle beige, piastrelle in ceramica, pareti beige, pavimento con piastrelle in ceramica, lavabo sospeso, top in marmo e pavimento beige

Idee per un bagno di servizio moderno di medie dimensioni con WC monopezzo, pareti bianche, lavabo integrato, top in marmo, pavimento grigio, nessun'anta, piastrelle multicolore e pavimento con piastrelle in ceramica

Foto di un'ampia stanza da bagno padronale industriale con nessun'anta, ante in legno bruno, doccia alcova, WC monopezzo, piastrelle bianche, piastrelle diamantate, pareti bianche, pavimento in vinile, lavabo rettangolare, top in legno, pavimento grigio e doccia aperta
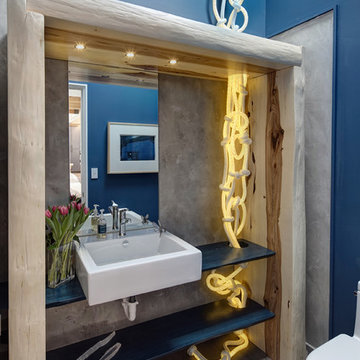
Designers gave the house a wood-and-steel façade that blends traditional and industrial elements.Photography by Eric Hausman
Designers gave the house a wood-and-steel façade that blends traditional and industrial elements. This home’s noteworthy steel shipping container construction material, offers a streamlined aesthetic and industrial vibe, with sustainable attributes and strength. Recycled shipping containers are fireproof, impervious to water and stronger than traditional building materials. Inside, muscular concrete walls, burnished cedar beams and custom oak cabinetry give the living spaces definition, decorative might, and storage and seating options.
For more than 40 years, Fredman Design Group has been in the business of Interior Design. Throughout the years, we’ve built long-lasting relationships with our clients through our client-centric approach. When creating designs, our decisions depend on the personality of our clients—their dreams and their aspirations. We manifest their lifestyle by incorporating elements of design with those of our clients to create a unique environment, down to the details of the upholstery and accessories. We love it when a home feels finished and lived in, with various layers and textures.
While each of our clients and their stories has varied over the years, they’ve come to trust us with their projects—whether it’s a single room to the larger complete renovation, addition, or new construction.
They value the collaborative team that is behind each project, embracing the diversity that each designer is able to bring to their project through their love of art, travel, fashion, nature, history, architecture or film—ultimately falling in love with the nurturing environments we create for them.
We are grateful for the opportunity to tell each of clients’ stories through design. What story can we help you tell?
Call us today to schedule your complimentary consultation - 312-587-9184
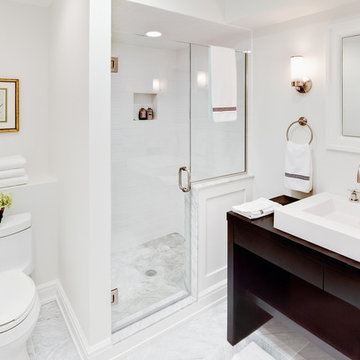
Photos by Christopher Galluzzo Visuals
Idee per una grande stanza da bagno padronale tradizionale con lavabo a bacinella, nessun'anta, ante in legno bruno, doccia alcova, piastrelle bianche, piastrelle diamantate, pareti bianche, WC monopezzo, pavimento in marmo e top in legno
Idee per una grande stanza da bagno padronale tradizionale con lavabo a bacinella, nessun'anta, ante in legno bruno, doccia alcova, piastrelle bianche, piastrelle diamantate, pareti bianche, WC monopezzo, pavimento in marmo e top in legno
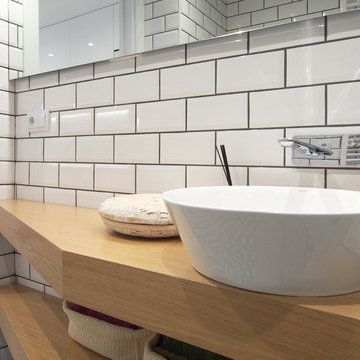
LAURA MARTÍNEZ CASARES
Immagine di una stanza da bagno padronale nordica di medie dimensioni con nessun'anta, ante in legno chiaro, doccia a filo pavimento, WC monopezzo, pistrelle in bianco e nero, piastrelle in ceramica, pareti bianche, pavimento con piastrelle in ceramica, lavabo a bacinella, top in legno, pavimento multicolore, porta doccia scorrevole e top marrone
Immagine di una stanza da bagno padronale nordica di medie dimensioni con nessun'anta, ante in legno chiaro, doccia a filo pavimento, WC monopezzo, pistrelle in bianco e nero, piastrelle in ceramica, pareti bianche, pavimento con piastrelle in ceramica, lavabo a bacinella, top in legno, pavimento multicolore, porta doccia scorrevole e top marrone
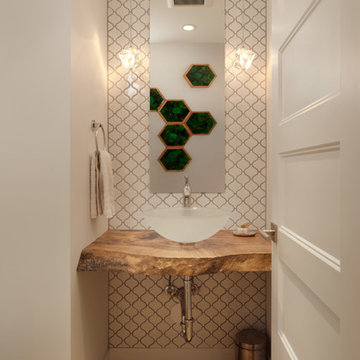
My House Design/Build Team | www.myhousedesignbuild.com | 604-694-6873 | Reuben Krabbe Photography
Foto di un piccolo bagno di servizio contemporaneo con nessun'anta, WC monopezzo, piastrelle bianche, piastrelle a mosaico, pareti bianche, parquet chiaro, lavabo a bacinella e top in legno
Foto di un piccolo bagno di servizio contemporaneo con nessun'anta, WC monopezzo, piastrelle bianche, piastrelle a mosaico, pareti bianche, parquet chiaro, lavabo a bacinella e top in legno
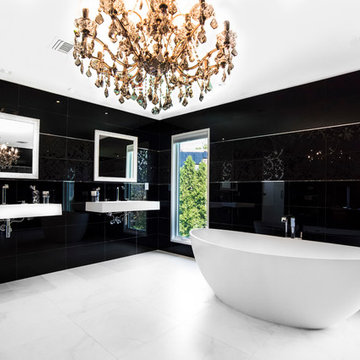
Esempio di una grande stanza da bagno padronale minimalista con lavabo integrato, nessun'anta, ante bianche, top in quarzo composito, vasca freestanding, doccia ad angolo, WC monopezzo, piastrelle nere, lastra di vetro, pareti nere e pavimento in cemento

Rhiannon Slater
Esempio di una piccola stanza da bagno padronale contemporanea con lavabo a bacinella, nessun'anta, top in legno, vasca da incasso, piastrelle verdi, piastrelle a mosaico, pareti verdi, pavimento con piastrelle a mosaico, top marrone, ante marroni, vasca/doccia, WC monopezzo, pavimento verde e porta doccia a battente
Esempio di una piccola stanza da bagno padronale contemporanea con lavabo a bacinella, nessun'anta, top in legno, vasca da incasso, piastrelle verdi, piastrelle a mosaico, pareti verdi, pavimento con piastrelle a mosaico, top marrone, ante marroni, vasca/doccia, WC monopezzo, pavimento verde e porta doccia a battente
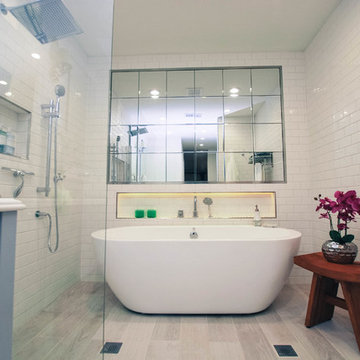
Photo credit: Celia Foussé
The bathroom is very small, dark, tight and without any window. It had an enclosed tub shower. My client wanted to have their home spa, with a tub, shower, 2 vanities, closet and an enclosed toilet. I was able to give them all that they asked for by eliminating the enclosures except for the toilet, using simple light colored quality functional tiles and reflective features and surfaces. Ensuring the details, finishing, ergonomics, lighting and functions are well respected.
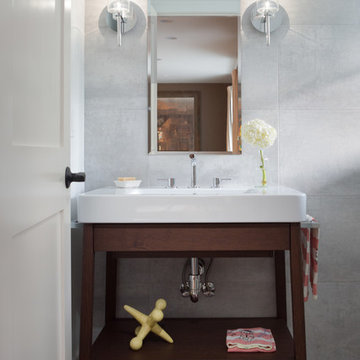
Brett Mountain Photography
Idee per un piccolo bagno di servizio moderno con lavabo a bacinella, nessun'anta, ante in legno bruno, WC monopezzo, piastrelle grigie, piastrelle in ceramica, pareti grigie, pavimento con piastrelle in ceramica e pavimento grigio
Idee per un piccolo bagno di servizio moderno con lavabo a bacinella, nessun'anta, ante in legno bruno, WC monopezzo, piastrelle grigie, piastrelle in ceramica, pareti grigie, pavimento con piastrelle in ceramica e pavimento grigio
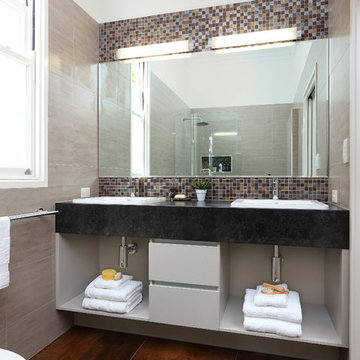
Idee per una piccola stanza da bagno padronale moderna con lavabo da incasso, nessun'anta, ante grigie, top in granito, doccia aperta, WC monopezzo, piastrelle beige, piastrelle in ceramica, pareti beige e pavimento in gres porcellanato
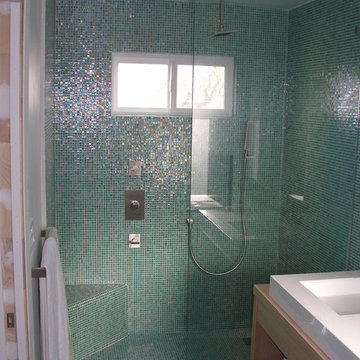
The Home Doctors Inc
Foto di una piccola stanza da bagno padronale boho chic con nessun'anta, ante in legno chiaro, doccia aperta, WC monopezzo, piastrelle blu, piastrelle multicolore, piastrelle di vetro, pareti blu, pavimento in gres porcellanato, lavabo integrato e top in superficie solida
Foto di una piccola stanza da bagno padronale boho chic con nessun'anta, ante in legno chiaro, doccia aperta, WC monopezzo, piastrelle blu, piastrelle multicolore, piastrelle di vetro, pareti blu, pavimento in gres porcellanato, lavabo integrato e top in superficie solida
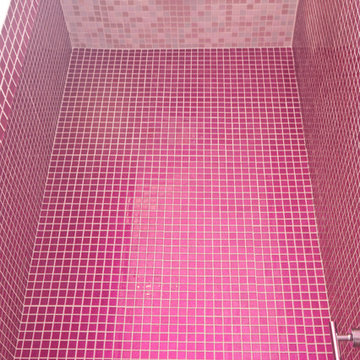
The ceiling of this shower accents the all pink walls perfectly. What girl wouldn't want a shower covered in pink glitter mosaic glass tiles?
Foto di una grande stanza da bagno minimal con nessun'anta, vasca da incasso, WC monopezzo, piastrelle rosa, piastrelle a mosaico, pareti rosa, pavimento con piastrelle in ceramica, lavabo sospeso, top in vetro, pavimento bianco e doccia ad angolo
Foto di una grande stanza da bagno minimal con nessun'anta, vasca da incasso, WC monopezzo, piastrelle rosa, piastrelle a mosaico, pareti rosa, pavimento con piastrelle in ceramica, lavabo sospeso, top in vetro, pavimento bianco e doccia ad angolo

Esempio di un bagno di servizio mediterraneo con nessun'anta, ante bianche, WC monopezzo, pavimento in cementine, pavimento bianco, top bianco, mobile bagno sospeso e carta da parati
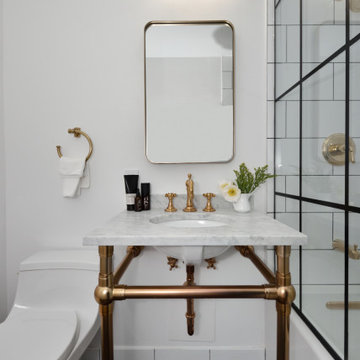
Immagine di una piccola stanza da bagno con doccia tradizionale con nessun'anta, ante grigie, vasca da incasso, doccia aperta, WC monopezzo, piastrelle bianche, pareti bianche, pavimento con piastrelle in ceramica, lavabo sottopiano, top in marmo, pavimento nero, top grigio, un lavabo e mobile bagno freestanding
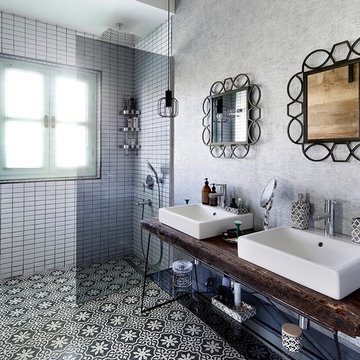
Kadir Asnaz
Esempio di una stanza da bagno padronale mediterranea con doccia aperta, WC monopezzo, pistrelle in bianco e nero, piastrelle in ceramica, pareti grigie, lavabo a consolle, top in legno, nessun'anta e doccia aperta
Esempio di una stanza da bagno padronale mediterranea con doccia aperta, WC monopezzo, pistrelle in bianco e nero, piastrelle in ceramica, pareti grigie, lavabo a consolle, top in legno, nessun'anta e doccia aperta

Home and Living Examiner said:
Modern renovation by J Design Group is stunning
J Design Group, an expert in luxury design, completed a new project in Tamarac, Florida, which involved the total interior remodeling of this home. We were so intrigued by the photos and design ideas, we decided to talk to J Design Group CEO, Jennifer Corredor. The concept behind the redesign was inspired by the client’s relocation.
Andrea Campbell: How did you get a feel for the client's aesthetic?
Jennifer Corredor: After a one-on-one with the Client, I could get a real sense of her aesthetics for this home and the type of furnishings she gravitated towards.
The redesign included a total interior remodeling of the client's home. All of this was done with the client's personal style in mind. Certain walls were removed to maximize the openness of the area and bathrooms were also demolished and reconstructed for a new layout. This included removing the old tiles and replacing with white 40” x 40” glass tiles for the main open living area which optimized the space immediately. Bedroom floors were dressed with exotic African Teak to introduce warmth to the space.
We also removed and replaced the outdated kitchen with a modern look and streamlined, state-of-the-art kitchen appliances. To introduce some color for the backsplash and match the client's taste, we introduced a splash of plum-colored glass behind the stove and kept the remaining backsplash with frosted glass. We then removed all the doors throughout the home and replaced with custom-made doors which were a combination of cherry with insert of frosted glass and stainless steel handles.
All interior lights were replaced with LED bulbs and stainless steel trims, including unique pendant and wall sconces that were also added. All bathrooms were totally gutted and remodeled with unique wall finishes, including an entire marble slab utilized in the master bath shower stall.
Once renovation of the home was completed, we proceeded to install beautiful high-end modern furniture for interior and exterior, from lines such as B&B Italia to complete a masterful design. One-of-a-kind and limited edition accessories and vases complimented the look with original art, most of which was custom-made for the home.
To complete the home, state of the art A/V system was introduced. The idea is always to enhance and amplify spaces in a way that is unique to the client and exceeds his/her expectations.
To see complete J Design Group featured article, go to: http://www.examiner.com/article/modern-renovation-by-j-design-group-is-stunning
Living Room,
Dining room,
Master Bedroom,
Master Bathroom,
Powder Bathroom,
Miami Interior Designers,
Miami Interior Designer,
Interior Designers Miami,
Interior Designer Miami,
Modern Interior Designers,
Modern Interior Designer,
Modern interior decorators,
Modern interior decorator,
Miami,
Contemporary Interior Designers,
Contemporary Interior Designer,
Interior design decorators,
Interior design decorator,
Interior Decoration and Design,
Black Interior Designers,
Black Interior Designer,
Interior designer,
Interior designers,
Home interior designers,
Home interior designer,
Daniel Newcomb

Idee per una stanza da bagno padronale country con nessun'anta, ante in legno scuro, doccia a filo pavimento, WC monopezzo, piastrelle di ciottoli, pareti bianche, lavabo a bacinella, top in legno, pavimento con piastrelle di ciottoli e top marrone
Bagni con nessun'anta e WC monopezzo - Foto e idee per arredare
5

