Bagni con nessun'anta e top bianco - Foto e idee per arredare
Filtra anche per:
Budget
Ordina per:Popolari oggi
161 - 180 di 3.076 foto
1 di 3
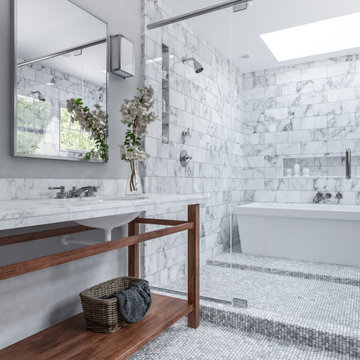
Disclaimer: InDesign Kitchen and Bath does not claim to own these photos . We are sharing these for sample inspiration only.
-Credits to the rightful owners-
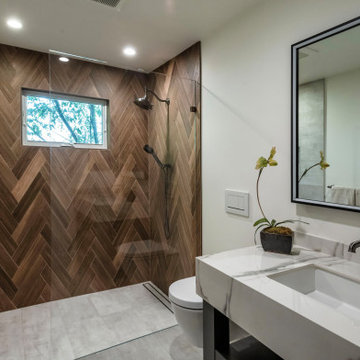
Ispirazione per una stanza da bagno con doccia minimal con nessun'anta, doccia alcova, WC sospeso, piastrelle marroni, piastrelle in gres porcellanato, pareti bianche, pavimento in gres porcellanato, lavabo sottopiano, top piastrellato, pavimento beige, doccia aperta, top bianco, nicchia, un lavabo e mobile bagno freestanding
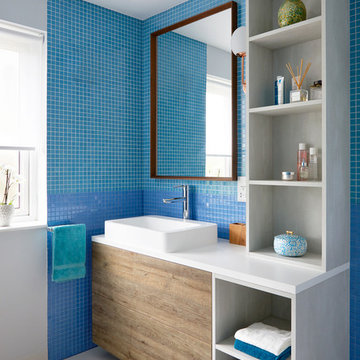
©AnnaStathaki
Immagine di una stanza da bagno per bambini classica con nessun'anta, ante grigie, piastrelle blu, pareti bianche, lavabo a bacinella, pavimento bianco e top bianco
Immagine di una stanza da bagno per bambini classica con nessun'anta, ante grigie, piastrelle blu, pareti bianche, lavabo a bacinella, pavimento bianco e top bianco
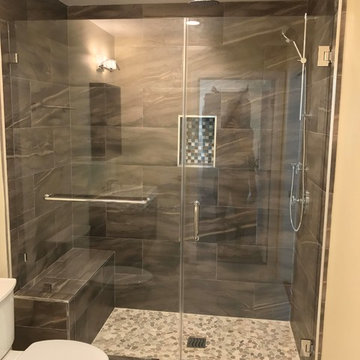
Immagine di una grande stanza da bagno padronale minimalista con nessun'anta, ante in legno bruno, doccia doppia, WC a due pezzi, piastrelle grigie, piastrelle in ceramica, pareti gialle, pavimento in gres porcellanato, lavabo sospeso, top in superficie solida, porta doccia a battente, pavimento beige e top bianco
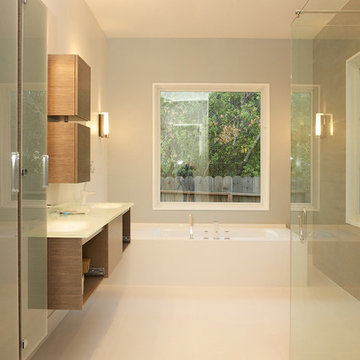
Foto di una stanza da bagno design con lavabo integrato, nessun'anta, ante in legno scuro, piastrelle beige e top bianco
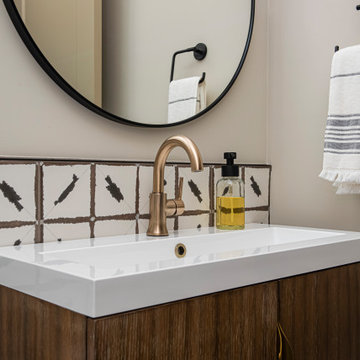
This basement remodeling project involved transforming a traditional basement into a multifunctional space, blending a country club ambience and personalized decor with modern entertainment options.
This contemporary bathroom features striking black and white tiles juxtaposed with a warm wooden vanity. The sleek shower area adds a touch of modern elegance to the space.
---
Project completed by Wendy Langston's Everything Home interior design firm, which serves Carmel, Zionsville, Fishers, Westfield, Noblesville, and Indianapolis.
For more about Everything Home, see here: https://everythinghomedesigns.com/
To learn more about this project, see here: https://everythinghomedesigns.com/portfolio/carmel-basement-renovation

This Waukesha bathroom remodel was unique because the homeowner needed wheelchair accessibility. We designed a beautiful master bathroom and met the client’s ADA bathroom requirements.
Original Space
The old bathroom layout was not functional or safe. The client could not get in and out of the shower or maneuver around the vanity or toilet. The goal of this project was ADA accessibility.
ADA Bathroom Requirements
All elements of this bathroom and shower were discussed and planned. Every element of this Waukesha master bathroom is designed to meet the unique needs of the client. Designing an ADA bathroom requires thoughtful consideration of showering needs.
Open Floor Plan – A more open floor plan allows for the rotation of the wheelchair. A 5-foot turning radius allows the wheelchair full access to the space.
Doorways – Sliding barn doors open with minimal force. The doorways are 36” to accommodate a wheelchair.
Curbless Shower – To create an ADA shower, we raised the sub floor level in the bedroom. There is a small rise at the bedroom door and the bathroom door. There is a seamless transition to the shower from the bathroom tile floor.
Grab Bars – Decorative grab bars were installed in the shower, next to the toilet and next to the sink (towel bar).
Handheld Showerhead – The handheld Delta Palm Shower slips over the hand for easy showering.
Shower Shelves – The shower storage shelves are minimalistic and function as handhold points.
Non-Slip Surface – Small herringbone ceramic tile on the shower floor prevents slipping.
ADA Vanity – We designed and installed a wheelchair accessible bathroom vanity. It has clearance under the cabinet and insulated pipes.
Lever Faucet – The faucet is offset so the client could reach it easier. We installed a lever operated faucet that is easy to turn on/off.
Integrated Counter/Sink – The solid surface counter and sink is durable and easy to clean.
ADA Toilet – The client requested a bidet toilet with a self opening and closing lid. ADA bathroom requirements for toilets specify a taller height and more clearance.
Heated Floors – WarmlyYours heated floors add comfort to this beautiful space.
Linen Cabinet – A custom linen cabinet stores the homeowners towels and toiletries.
Style
The design of this bathroom is light and airy with neutral tile and simple patterns. The cabinetry matches the existing oak woodwork throughout the home.

Idéalement situé en plein cœur du Marais sur la mythique place des Vosges, ce duplex sur cour comportait initialement deux contraintes spatiales : sa faible hauteur sous plafond (2,09m au plus bas) et sa configuration tout en longueur.
Le cahier des charges des propriétaires faisait quant à lui mention de plusieurs demandes à satisfaire : la création de trois chambres et trois salles d’eau indépendantes, un espace de réception avec cuisine ouverte, le tout dans une atmosphère la plus épurée possible. Pari tenu !
Le niveau rez-de-chaussée dessert le volume d’accueil avec une buanderie invisible, une chambre avec dressing & espace de travail, ainsi qu’une salle d’eau. Au premier étage, le palier permet l’accès aux sanitaires invités ainsi qu’une seconde chambre avec cabinet de toilette et rangements intégrés. Après quelques marches, le volume s’ouvre sur la salle à manger, dans laquelle prend place un bar intégrant deux caves à vins et une niche en Corian pour le service. Le salon ensuite, où les assises confortables invitent à la convivialité, s’ouvre sur une cuisine immaculée dont les caissons hauts se font oublier derrière des façades miroirs. Enfin, la suite parentale située à l’extrémité de l’appartement offre une chambre fonctionnelle et minimaliste, avec sanitaires et salle d’eau attenante, le tout entièrement réalisé en béton ciré.
L’ensemble des éléments de mobilier, luminaires, décoration, linge de maison & vaisselle ont été sélectionnés & installés par l’équipe d’Ameo Concept, pour un projet clé en main aux mille nuances de blancs.

Esempio di una piccola stanza da bagno padronale minimal con nessun'anta, ante in legno chiaro, vasca freestanding, doccia aperta, piastrelle blu, piastrelle in ceramica, pareti blu, pavimento alla veneziana, top in quarzo composito, pavimento grigio, doccia aperta, top bianco, un lavabo e mobile bagno sospeso
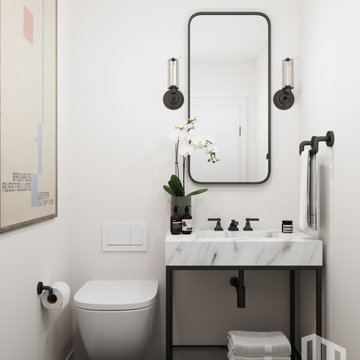
Santa Barbara - Classically Chic. This collection blends natural stones and elements to create a space that is airy and bright.
Foto di un piccolo bagno di servizio industriale con nessun'anta, ante nere, WC sospeso, piastrelle bianche, lavabo a bacinella, top in marmo, top bianco e mobile bagno freestanding
Foto di un piccolo bagno di servizio industriale con nessun'anta, ante nere, WC sospeso, piastrelle bianche, lavabo a bacinella, top in marmo, top bianco e mobile bagno freestanding
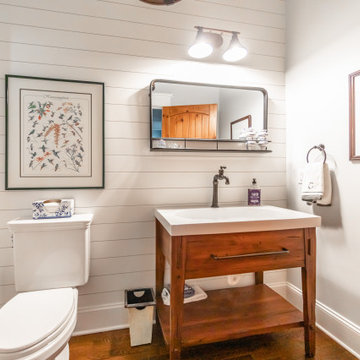
Modern Farmhouse bright and airy, powder bath with shiplap accent wall and unique, rustic features.
Immagine di una stanza da bagno con doccia country di medie dimensioni con nessun'anta, ante marroni, WC monopezzo, pareti bianche, pavimento in legno massello medio, lavabo a colonna, top in quarzo composito, pavimento marrone, top bianco, due lavabi, mobile bagno freestanding e pareti in perlinato
Immagine di una stanza da bagno con doccia country di medie dimensioni con nessun'anta, ante marroni, WC monopezzo, pareti bianche, pavimento in legno massello medio, lavabo a colonna, top in quarzo composito, pavimento marrone, top bianco, due lavabi, mobile bagno freestanding e pareti in perlinato
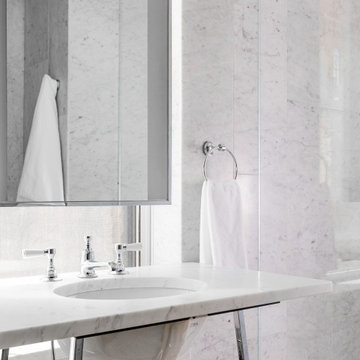
Master bathroom with glass shower enclosure, marble wall tile floor to ceiling and polished nickel washstand with matching marble top.
Immagine di una piccola stanza da bagno padronale chic con nessun'anta, doccia alcova, WC sospeso, piastrelle bianche, piastrelle di marmo, pareti bianche, pavimento con piastrelle a mosaico, lavabo sottopiano, top in marmo, pavimento grigio, porta doccia a battente, top bianco, un lavabo e mobile bagno freestanding
Immagine di una piccola stanza da bagno padronale chic con nessun'anta, doccia alcova, WC sospeso, piastrelle bianche, piastrelle di marmo, pareti bianche, pavimento con piastrelle a mosaico, lavabo sottopiano, top in marmo, pavimento grigio, porta doccia a battente, top bianco, un lavabo e mobile bagno freestanding
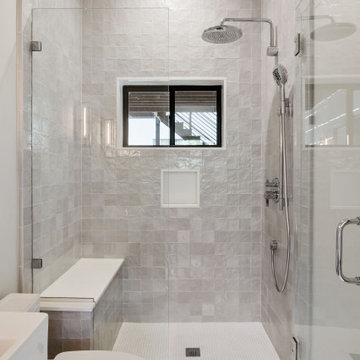
Idee per una stanza da bagno contemporanea di medie dimensioni con nessun'anta, ante grigie, doccia alcova, WC a due pezzi, piastrelle grigie, piastrelle in ceramica, pareti bianche, pavimento in gres porcellanato, lavabo integrato, top in quarzo composito, pavimento bianco, porta doccia a battente, top bianco, panca da doccia, un lavabo e mobile bagno freestanding
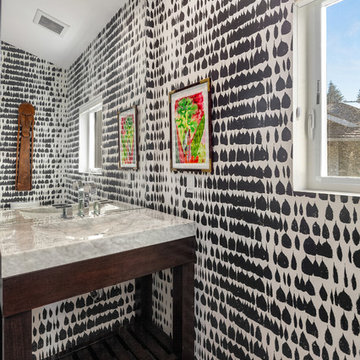
Andrew Webb
Esempio di un piccolo bagno di servizio contemporaneo con nessun'anta, ante nere, WC monopezzo, pavimento in cemento, lavabo a consolle, top in marmo, pavimento grigio e top bianco
Esempio di un piccolo bagno di servizio contemporaneo con nessun'anta, ante nere, WC monopezzo, pavimento in cemento, lavabo a consolle, top in marmo, pavimento grigio e top bianco
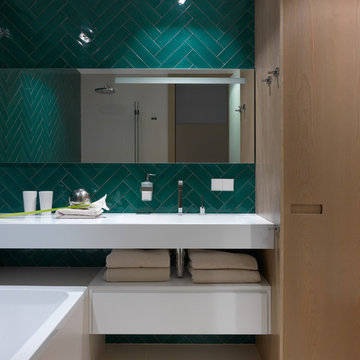
Дизайн - Наталья Желтоухова и Максим Сивуха
Фото - Сергей Красюк
Foto di una stanza da bagno padronale design con ante bianche, vasca ad alcova, piastrelle verdi, top bianco, nessun'anta e pavimento beige
Foto di una stanza da bagno padronale design con ante bianche, vasca ad alcova, piastrelle verdi, top bianco, nessun'anta e pavimento beige
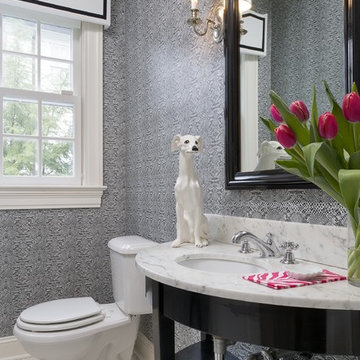
Powder Room
Tim Lee Photography
Foto di un bagno di servizio minimal con lavabo sottopiano, nessun'anta, ante nere e top bianco
Foto di un bagno di servizio minimal con lavabo sottopiano, nessun'anta, ante nere e top bianco
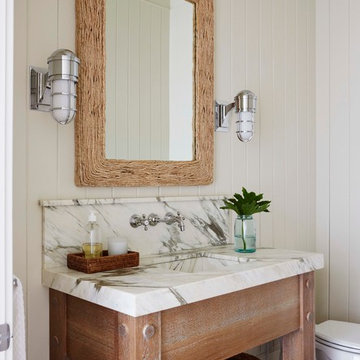
Lucas Allen
Esempio di un bagno di servizio stile marino con lavabo integrato, nessun'anta, ante in legno scuro, pareti beige e top bianco
Esempio di un bagno di servizio stile marino con lavabo integrato, nessun'anta, ante in legno scuro, pareti beige e top bianco
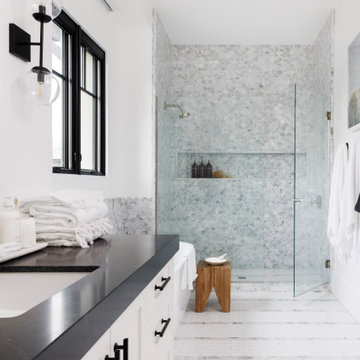
Ispirazione per una grande stanza da bagno con doccia chic con nessun'anta, ante marroni, WC monopezzo, piastrelle bianche, pareti bianche, pavimento in cementine, lavabo sottopiano, top in marmo, pavimento nero, top bianco, toilette, un lavabo, mobile bagno freestanding, soffitto ribassato e pannellatura
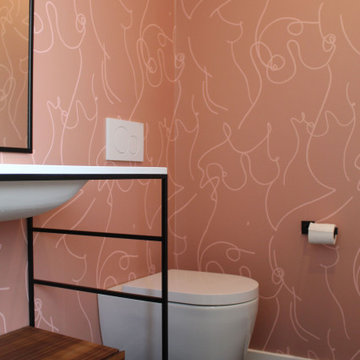
Esempio di un piccolo bagno di servizio minimalista con nessun'anta, ante in legno scuro, WC sospeso, pareti rosa, pavimento con piastrelle in ceramica, lavabo integrato, top in quarzo composito, pavimento nero, top bianco, mobile bagno freestanding e carta da parati

This powder room has beautiful damask wallpaper with painted wainscoting that looks so delicate next to the chrome vanity and beveled mirror!
Architect: Meyer Design
Photos: Jody Kmetz
Bagni con nessun'anta e top bianco - Foto e idee per arredare
9

