Bagni con nessun'anta e toilette - Foto e idee per arredare
Filtra anche per:
Budget
Ordina per:Popolari oggi
141 - 160 di 250 foto
1 di 3
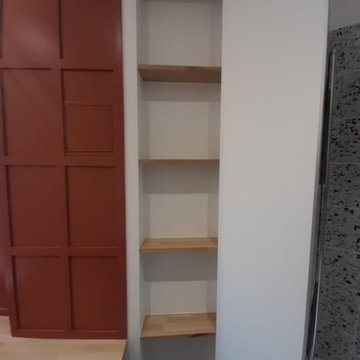
Projet Gustave Rouanet - Projet de transformation complète d'un T2 Parisien.
Notre challenge était ici de trouver un plan optimisé, tout en mettant en valeur les espaces, l'éclairage, les mobiliers et l'ambiance de cet appartement :
- Salle de bain grise-blanche
- Placard encastré sans porte
- Porte-serviette bois-or
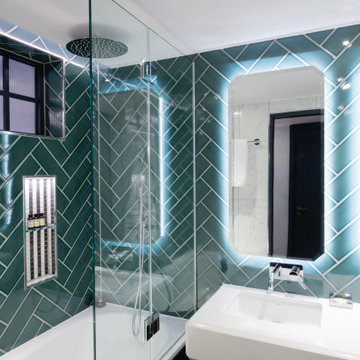
Guest Bedroom Ensuite bathrooms at Vintry & Mercer hotel
Ispirazione per una piccola stanza da bagno padronale tradizionale con nessun'anta, ante bianche, vasca da incasso, vasca/doccia, WC monopezzo, piastrelle blu, piastrelle diamantate, pareti blu, pavimento in gres porcellanato, lavabo da incasso, top in quarzo composito, pavimento marrone, porta doccia a battente, top bianco, toilette, due lavabi, mobile bagno freestanding e soffitto a volta
Ispirazione per una piccola stanza da bagno padronale tradizionale con nessun'anta, ante bianche, vasca da incasso, vasca/doccia, WC monopezzo, piastrelle blu, piastrelle diamantate, pareti blu, pavimento in gres porcellanato, lavabo da incasso, top in quarzo composito, pavimento marrone, porta doccia a battente, top bianco, toilette, due lavabi, mobile bagno freestanding e soffitto a volta
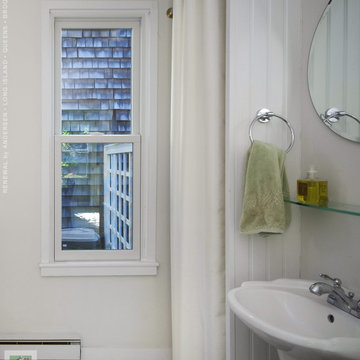
New window in lovely beach house bathroom. The beautiful double hung windows looks perfect surrounded by bright decor and a charming flair. Get windows in a variety of styles and colors with Renewal by Andersen of Long Island, Fire Island and Shelter Island.
Find out more about replacing your home windows -- Contact Us Today! 844-245-2799
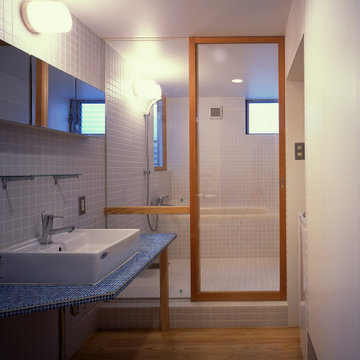
Foto di una stanza da bagno padronale moderna di medie dimensioni con nessun'anta, ante bianche, vasca idromassaggio, vasca/doccia, WC monopezzo, piastrelle bianche, piastrelle in gres porcellanato, pareti bianche, parquet chiaro, lavabo rettangolare, top piastrellato, pavimento beige, porta doccia scorrevole, top blu, toilette, un lavabo e mobile bagno incassato
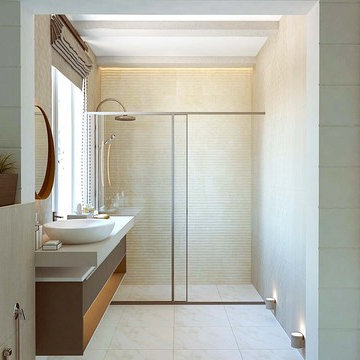
Foto di una grande stanza da bagno con doccia nordica con nessun'anta, ante grigie, doccia aperta, piastrelle grigie, piastrelle in gres porcellanato, pareti verdi, pavimento in gres porcellanato, lavabo da incasso, top in quarzo composito, pavimento bianco, doccia aperta, top bianco, toilette, un lavabo e mobile bagno freestanding
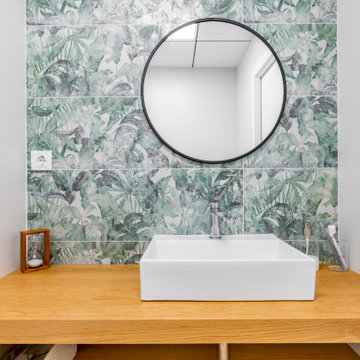
Immagine di una stanza da bagno con doccia con nessun'anta, ante bianche, vasca ad alcova, WC monopezzo, piastrelle verdi, pareti bianche, pavimento con piastrelle in ceramica, lavabo a bacinella, top in legno, pavimento grigio, top marrone, toilette, un lavabo e mobile bagno incassato
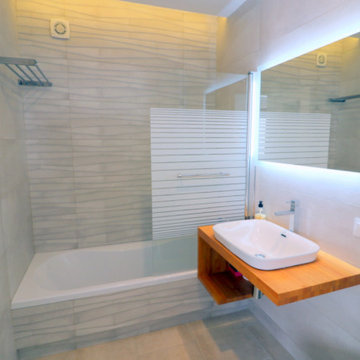
Ispirazione per una stanza da bagno padronale di medie dimensioni con nessun'anta, ante bianche, vasca da incasso, WC sospeso, piastrelle beige, piastrelle in ceramica, pareti beige, pavimento in gres porcellanato, lavabo a bacinella, top in legno, pavimento beige, top beige, toilette, un lavabo e mobile bagno sospeso
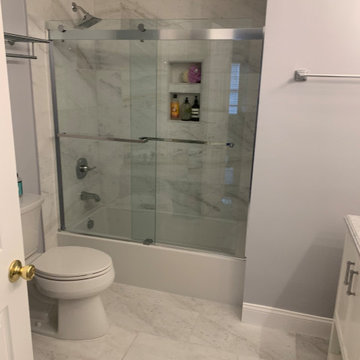
renovation includes flooring, vanity, shower door and toilet
Ispirazione per una stanza da bagno per bambini mediterranea di medie dimensioni con nessun'anta, ante bianche, vasca da incasso, doccia aperta, WC a due pezzi, piastrelle blu, piastrelle in metallo, pareti grigie, pavimento con piastrelle in ceramica, lavabo a colonna, top in granito, pavimento bianco, porta doccia scorrevole, top bianco, toilette, due lavabi, mobile bagno sospeso, soffitto a volta e pareti in legno
Ispirazione per una stanza da bagno per bambini mediterranea di medie dimensioni con nessun'anta, ante bianche, vasca da incasso, doccia aperta, WC a due pezzi, piastrelle blu, piastrelle in metallo, pareti grigie, pavimento con piastrelle in ceramica, lavabo a colonna, top in granito, pavimento bianco, porta doccia scorrevole, top bianco, toilette, due lavabi, mobile bagno sospeso, soffitto a volta e pareti in legno
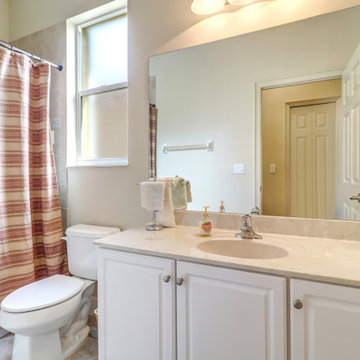
This customized Hampton model Offers 4 bedrooms, 2 baths and over 2308sq ft of living area with pool. Sprawling single-family home with loads of upgrades including: NEW ROOF, beautifully upgraded kitchen with new stainless steel Bosch appliances and subzero built-in fridge, white Carrera marble countertops, and backsplash with white wooden cabinetry. This floor plan Offers two separate formal living/dining room with enlarging family room patio door to maximum width and height, a master bedroom with sitting room and with patio doors, in the front that is perfect for a bedroom with large patio doors or home office with closet, Many more great features include tile floors throughout, neutral color wall tones throughout, crown molding, private views from the rear, eliminated two small windows to rear, Installed large hurricane glass picture window, 9 ft. Pass-through from the living room to the family room, Privacy door to the master bathroom, barn door between master bedroom and master bath vestibule. Bella Terra has it all at a great price point, a resort style community with low HOA fees, lawn care included, gated community 24 hr. security, resort style pool and clubhouse and more!
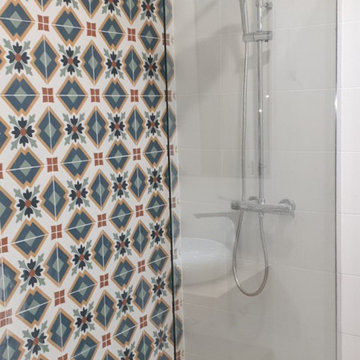
Para la reforma del baño de esta vivienda en Burgos, los dueños querían un cuarto de baño espacioso y luminoso que fuese acogedor y a la vez desenfadado. Para ello, se escogió este pavimento y revestimiento porcelánico imitación hidráulico con mucho color, combinado con el mueble en madera.
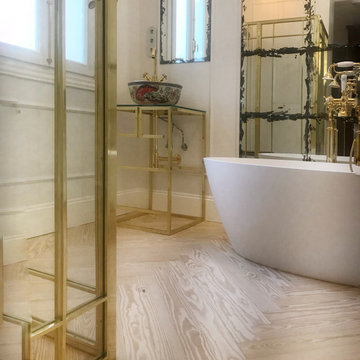
Idee per una stanza da bagno padronale chic di medie dimensioni con vasca freestanding, vasca/doccia, pareti bianche, parquet chiaro, porta doccia a battente, nessun'anta, WC monopezzo, lavabo a bacinella, pavimento marrone, toilette, due lavabi e mobile bagno freestanding
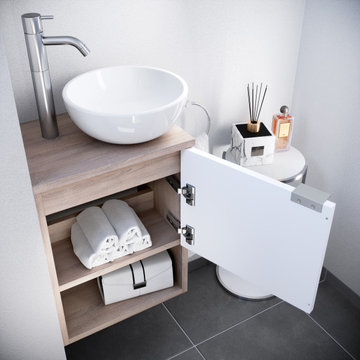
Foto di una piccola stanza da bagno design con nessun'anta, ante in legno chiaro, WC sospeso, piastrelle grigie, piastrelle in pietra, pareti bianche, pavimento in cementine, lavabo a bacinella, top in legno, pavimento grigio, top beige, toilette, un lavabo e mobile bagno incassato

Cuarto de baño en suite.
Idee per una stanza da bagno padronale moderna di medie dimensioni con nessun'anta, ante nere, doccia aperta, orinatoio, pistrelle in bianco e nero, piastrelle in ceramica, pareti bianche, pavimento con piastrelle in ceramica, lavabo a colonna, top in legno, pavimento nero, doccia aperta, top marrone, toilette, un lavabo e mobile bagno freestanding
Idee per una stanza da bagno padronale moderna di medie dimensioni con nessun'anta, ante nere, doccia aperta, orinatoio, pistrelle in bianco e nero, piastrelle in ceramica, pareti bianche, pavimento con piastrelle in ceramica, lavabo a colonna, top in legno, pavimento nero, doccia aperta, top marrone, toilette, un lavabo e mobile bagno freestanding
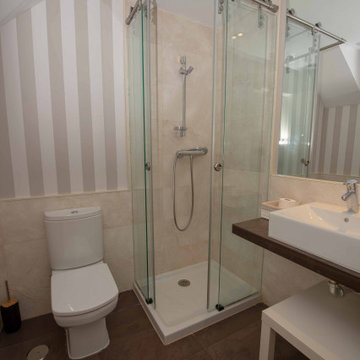
Idee per una stanza da bagno padronale contemporanea di medie dimensioni con nessun'anta, ante bianche, doccia ad angolo, WC monopezzo, piastrelle beige, piastrelle in ceramica, pareti beige, pavimento con piastrelle in ceramica, lavabo a bacinella, top in marmo, pavimento marrone, porta doccia scorrevole, top marrone, toilette, un lavabo, mobile bagno sospeso e carta da parati
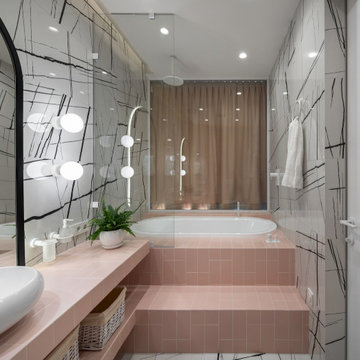
В ванной комнате мы использовали очень эффектную матовую плитку Vogue нежно-розового цвета и совместили ее с черно-белыми глянцевыми волокнами. Сочетание двух элементов создает очень классный эффект. Светильники тут снова производства Fild. Вся сантехника и фурнитура — в белом матовом цвете, который очень нежно сочетается с розовым. Традиционная для этой квартиры овальная форма ванны, которая размещена на подиуме c окном! Благодаря этому в ванной комнате всегда есть дневной свет, но если хочется уединиться, окно можно закрыть и завесить шторками со стороны спальни.
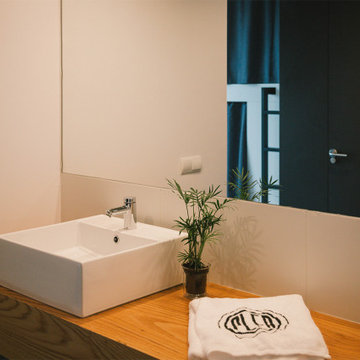
Alojar una gran cantidad de gente a un precio económico no debe ser sinónimo de una mala calidad del espacio ofrecido. En este caso, el cuidado estudio de las unidades de descanso, unido a la potenciación en cuanto a espacio y diseño de los zonas de relación, son las bases fundamentales del proyecto. El cuál se materializa con materiales económicos sin renunciar a un elevado grado de diseño.
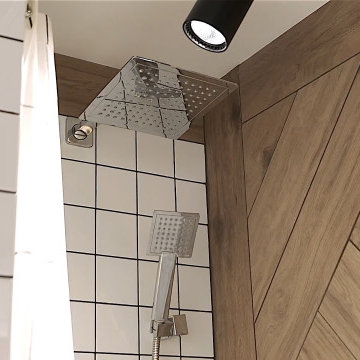
English⬇️ RU⬇️
To start the design of the two-story apartment with a terrace, we held a meeting with the client to understand their preferences and requirements regarding style, color scheme, and room functionality. Based on this information, we developed the design concept, including room layouts and interior details.
After the design project was approved, we proceeded with the renovation of the apartment. This stage involved various tasks, such as demolishing old partitions, preparing wall and floor surfaces, as well as installing ceilings and floors.
The procurement of tiles was a crucial step in the process. We assisted the client in selecting the appropriate materials, considering their style and budget. Subsequently, the tiles were installed in the bathrooms and kitchen.
Custom-built furniture and kitchen cabinets were also designed to align with the overall design and the client's functional needs. We collaborated with furniture manufacturers to produce and install them on-site.
As for the ceiling-mounted audio speakers, they were part of the audio-visual system integrated into the apartment's design. With the help of professionals, we installed the speakers in the ceiling to complement the interior aesthetics and provide excellent sound quality.
As a result of these efforts, the apartment with a terrace was transformed to meet the client's design, functionality, and comfort requirements.
---------------
Для начала дизайна двухэтажной квартиры с террасой мы провели встречу с клиентом, чтобы понять его пожелания и предпочтения по стилю, цветовой гамме и функциональности помещений. На основе этой информации, мы разработали концепцию дизайна, включая планировку помещений и внутренние детали.
После утверждения дизайн-проекта мы приступили к ремонту квартиры. Этот этап включал в себя множество действий, таких как снос старых перегородок, подготовку поверхности стен и полов, а также монтаж потолков и полов.
Закупка плитки была одним из важных шагов. Мы помогли клиенту выбрать подходящий материал, учитывая его стиль и бюджет. После этого была проведена установка плитки в ванных комнатах и на кухне.
Встраиваемая мебель и кухонные шкафы также были разработаны с учетом дизайна и функциональных потребностей клиента. Мы сотрудничали с производителями мебели, чтобы изготовить и установить их на месте.
Что касается музыкальных колонок в потолке, это часть аудио-визуальной системы, которую мы интегрировали в дизайн квартиры. С помощью профессионалов мы установили колонки в потолке так, чтобы они соответствовали эстетике интерьера и обеспечивали хорошее звучание.
В результате всех усилий, квартира с террасой была преобразована с учетом дизайна, функциональности и удобства для клиента.
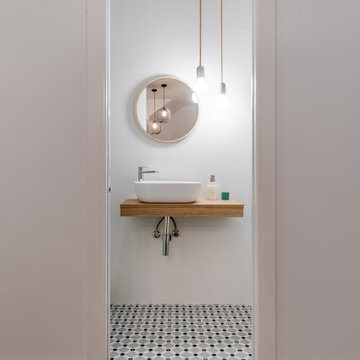
Foto di una stanza da bagno con doccia minimalista con nessun'anta, ante bianche, zona vasca/doccia separata, WC monopezzo, piastrelle bianche, pareti bianche, pavimento con piastrelle in ceramica, lavabo a bacinella, top in legno, pavimento blu, porta doccia scorrevole, top marrone, toilette, un lavabo e mobile bagno sospeso
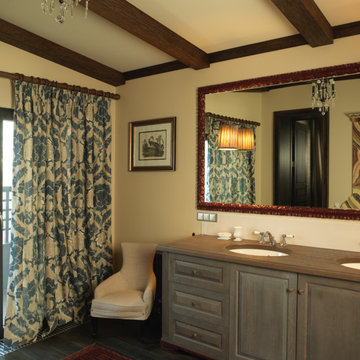
The homeowners asked for home that felt like it was an old estate.
Immagine di una stanza da bagno padronale tradizionale di medie dimensioni con nessun'anta, ante beige, piastrelle beige, parquet scuro, lavabo integrato, top in legno, pavimento marrone, porta doccia a battente, top marrone, toilette, due lavabi e travi a vista
Immagine di una stanza da bagno padronale tradizionale di medie dimensioni con nessun'anta, ante beige, piastrelle beige, parquet scuro, lavabo integrato, top in legno, pavimento marrone, porta doccia a battente, top marrone, toilette, due lavabi e travi a vista
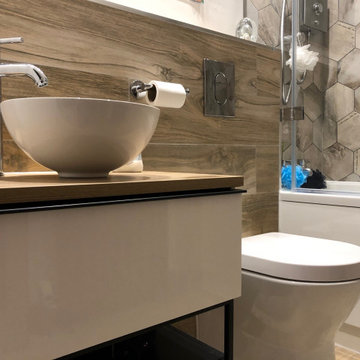
Bathroom supplied in Maidstone, Kent
Esempio di una stanza da bagno per bambini di medie dimensioni con nessun'anta, ante bianche, WC monopezzo, lavabo a bacinella, toilette, un lavabo e mobile bagno sospeso
Esempio di una stanza da bagno per bambini di medie dimensioni con nessun'anta, ante bianche, WC monopezzo, lavabo a bacinella, toilette, un lavabo e mobile bagno sospeso
Bagni con nessun'anta e toilette - Foto e idee per arredare
8

