Bagni con nessun'anta e piastrelle di vetro - Foto e idee per arredare
Filtra anche per:
Budget
Ordina per:Popolari oggi
181 - 200 di 382 foto
1 di 3
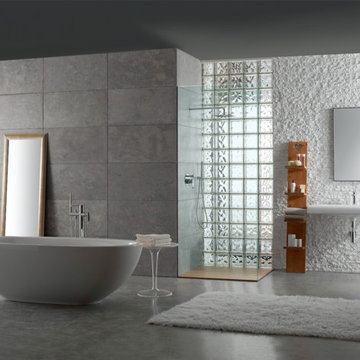
Foto di un'ampia stanza da bagno padronale design con nessun'anta, ante in legno bruno, vasca freestanding, doccia aperta, piastrelle di vetro, pareti grigie, pavimento in cemento, lavabo sospeso, top in superficie solida, pavimento grigio e doccia aperta

Unique tile mosaic bathroom inspired by NYC subway platforms and a passion for roller coasters.
Photo by Cathleen Newsham
Ispirazione per un'ampia stanza da bagno per bambini boho chic con vasca/doccia, piastrelle multicolore, piastrelle di vetro, pareti bianche, lavabo a colonna, nessun'anta, vasca sottopiano, WC sospeso e pavimento con piastrelle in ceramica
Ispirazione per un'ampia stanza da bagno per bambini boho chic con vasca/doccia, piastrelle multicolore, piastrelle di vetro, pareti bianche, lavabo a colonna, nessun'anta, vasca sottopiano, WC sospeso e pavimento con piastrelle in ceramica
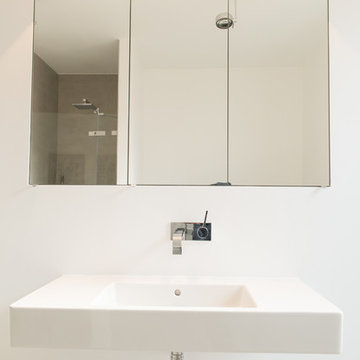
Peter Dany
Idee per una stanza da bagno padronale contemporanea di medie dimensioni con piastrelle bianche, vasca freestanding, doccia a filo pavimento, WC sospeso, pareti bianche, nessun'anta, piastrelle di vetro, parquet scuro, lavabo sospeso, top in superficie solida, pavimento marrone e porta doccia scorrevole
Idee per una stanza da bagno padronale contemporanea di medie dimensioni con piastrelle bianche, vasca freestanding, doccia a filo pavimento, WC sospeso, pareti bianche, nessun'anta, piastrelle di vetro, parquet scuro, lavabo sospeso, top in superficie solida, pavimento marrone e porta doccia scorrevole
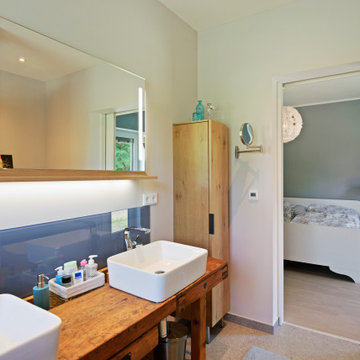
Dieser quadratische Bungalow ist ein K-MÄLEON Hybridhaus K-M und hat die Außenmaße 12 x 12 Meter. Wie gewohnt wurden Grundriss und Gestaltung vollkommen individuell vorgenommen. Durch das Atrium wird jeder Quadratmeter des innovativen Einfamilienhauses mit Licht durchflutet. Die quadratische Grundform der Glas-Dachspitze ermöglicht eine zu allen Seiten gleichmäßige Lichtverteilung. Die Besonderheiten bei diesem Projekt sind die Stringenz bei der Materialauswahl, der offene Wohn- und Essbereich, sowie der Mut zur Farbe bei der Einrichtung.
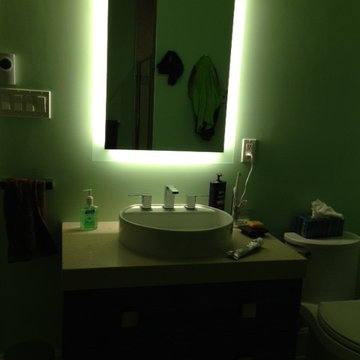
Immagine di una stanza da bagno padronale minimal di medie dimensioni con nessun'anta, ante bianche, vasca freestanding, doccia alcova, WC monopezzo, piastrelle blu, piastrelle bianche, piastrelle di vetro, pareti blu, pavimento in gres porcellanato, lavabo sottopiano e top in granito
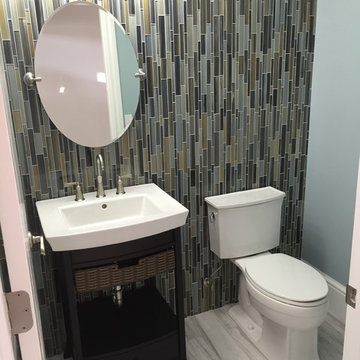
Ispirazione per una piccola stanza da bagno minimalista con nessun'anta, ante marroni, WC a due pezzi, piastrelle verdi, piastrelle di vetro, pareti blu, lavabo integrato, pavimento grigio e pavimento in gres porcellanato
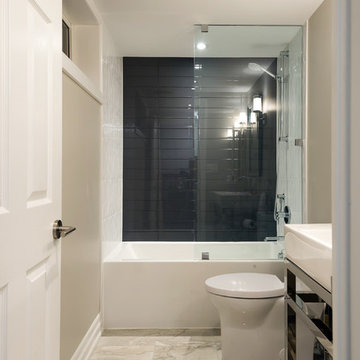
Andrew Snow Photography
Foto di una stanza da bagno per bambini chic di medie dimensioni con nessun'anta, vasca ad alcova, WC monopezzo, pistrelle in bianco e nero, piastrelle di vetro, pareti beige e pavimento con piastrelle in ceramica
Foto di una stanza da bagno per bambini chic di medie dimensioni con nessun'anta, vasca ad alcova, WC monopezzo, pistrelle in bianco e nero, piastrelle di vetro, pareti beige e pavimento con piastrelle in ceramica
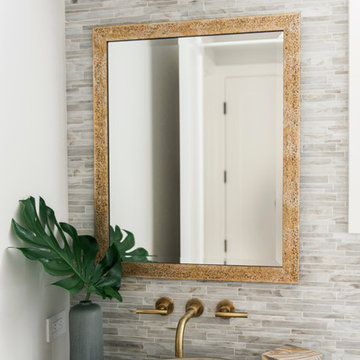
Melissa Brandman
Powder bath: Wall tile is "baroque" glass tile from Arizona tile. The vessel sink is stainless steal with a soft gold drain and fixtures.
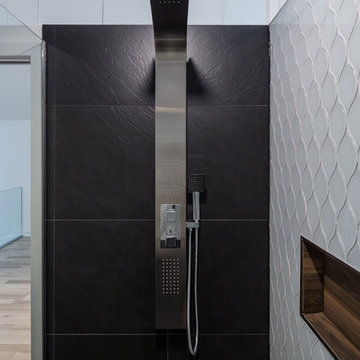
Project designed by Houry Avedissian of HA² Architectural Design and build by RND Construction. Photography by JVLphoto
Ispirazione per una stanza da bagno padronale moderna di medie dimensioni con ante in legno scuro, doccia alcova, WC monopezzo, piastrelle blu, piastrelle di vetro, pareti bianche, pavimento in ardesia e nessun'anta
Ispirazione per una stanza da bagno padronale moderna di medie dimensioni con ante in legno scuro, doccia alcova, WC monopezzo, piastrelle blu, piastrelle di vetro, pareti bianche, pavimento in ardesia e nessun'anta
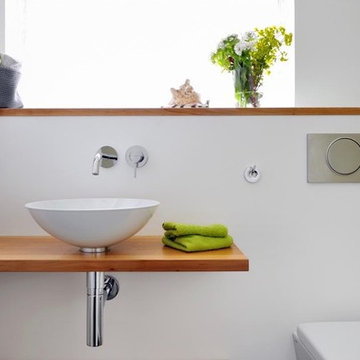
Jens Bruchhaus
Immagine di un piccolo bagno di servizio design con pareti bianche, nessun'anta, ante marroni, WC sospeso, piastrelle bianche, piastrelle di vetro, pavimento in gres porcellanato, lavabo a bacinella, top in marmo e pavimento bianco
Immagine di un piccolo bagno di servizio design con pareti bianche, nessun'anta, ante marroni, WC sospeso, piastrelle bianche, piastrelle di vetro, pavimento in gres porcellanato, lavabo a bacinella, top in marmo e pavimento bianco
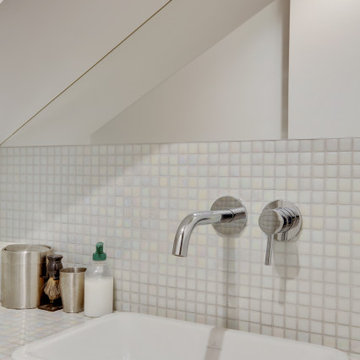
aménagement d'une petite salle d'eau petit budget
Immagine di una piccola stanza da bagno per bambini minimalista con nessun'anta, ante bianche, piastrelle bianche, piastrelle di vetro, pareti bianche, parquet chiaro, lavabo integrato, top piastrellato, top bianco, un lavabo e mobile bagno incassato
Immagine di una piccola stanza da bagno per bambini minimalista con nessun'anta, ante bianche, piastrelle bianche, piastrelle di vetro, pareti bianche, parquet chiaro, lavabo integrato, top piastrellato, top bianco, un lavabo e mobile bagno incassato
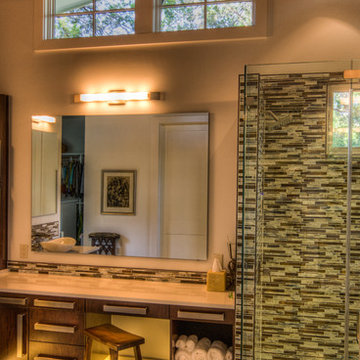
Master bath
Foto di una stanza da bagno padronale boho chic di medie dimensioni con piastrelle verdi, pareti bianche, pavimento in gres porcellanato, lavabo a bacinella, nessun'anta, ante marroni, doccia ad angolo, piastrelle di vetro, top in superficie solida, pavimento bianco, porta doccia a battente e top bianco
Foto di una stanza da bagno padronale boho chic di medie dimensioni con piastrelle verdi, pareti bianche, pavimento in gres porcellanato, lavabo a bacinella, nessun'anta, ante marroni, doccia ad angolo, piastrelle di vetro, top in superficie solida, pavimento bianco, porta doccia a battente e top bianco
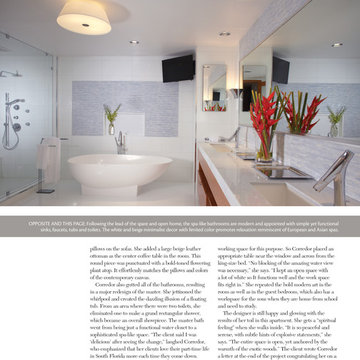
AVENTURA MAGAZINE selected our client’s luxury 5000 Sf ocean front apartment in Miami Beach, to publish it in their issue and they Said:
Story by Linda Marx, Photography by Daniel Newcomb
Light & Bright
New York snowbirds redesigned their Miami Beach apartment to take advantage of the tropical lifestyle.
WHEN INTERIOR DESIGNER JENNIFER CORREDOR was asked to recreate a four-bedroom, six-bath condominium at The Bath Club in Miami Beach, she seized the opportunity to open the rooms and better utilize the vast ocean views.
In five months last year, the designer transformed a dark and closed 5,000-square-foot unit located on a high floor into a series of sweeping waterfront spaces and updated the well located apartment into a light and airy retreat for a sports-loving family of five.
“They come down from New York every other weekend and wanted to make their waterfront home a series of grand open spaces,” says Corrredor, of the J. Design Group in Coral Gables, a firm specializing in modern and contemporary interiors. “Since many of the rooms face the ocean, it made sense to open and lighten up the home, taking advantage of the awesome views of the sea and the bay.”
The designer used 40 x 40 all white tile throughout the apartment as a clean base. This way, her sophisticated use of color would stand out and bring the outdoors in.
The close-knit family members—two parents and three boys in college—like to do things together. But there were situations to overcome in the process of modernizing and opening the space. When Corredor was briefed on their desires, nothing seemed too daunting. The confident designer was ready to delve in. For example, she fixed an area at the front door
that was curved. “The wood was concave so I straightened it out,” she explains of a request from the clients. “It was an obstacle that I overcame as part of what I do in a redesign. I don’t consider it a difficult challenge. Improving what I see is part of the process.”
She also tackled the kitchen with gusto by demolishing a wall. The kitchen had formerly been enclosed, which was a waste of space and poor use of available waterfront ambience. To create a grand space linking the kitchen to the living room and dining room area, something had to go. Once the wall was yesterday’s news, she relocated the refrigerator and freezer (two separate appliances) to the other side of the room. This change was a natural functionality in the new open space. “By tearing out the wall, the family has a better view of the kitchen from the living and dining rooms,” says Corredor, who also made it easier to walk in and out of one area and into the other. “The views of the larger public space and the surrounding water are breathtaking.
Opening it up changed everything.”
They clients can now see the kitchen from the living and dining areas, and at the same time, dwell in an airy and open space instead of feeling stuck in a dark enclosed series of rooms. In fact, the high-top bar stools that Corredor selected for the kitchen can be twirled around to use for watching TV in the living room.
In keeping with the theme of moving seamlessly from one room to the other, Corredor designed a subtle wall of glass in the living room along with lots of comfortable seating. This way, all family members feel at ease while relaxing, talking, or watching sporting events on the large flat screen television. “For this room, I wanted more open space, light and a supreme airy feeling,” she says. “With the glass design making a statement, it quickly became the star of the show.”…….
….. To add texture and depth, Corredor custom created wood doors here, and in other areas of the home. They provide a nice contrast to the open Florida tropical feel. “I added character to the openness by using exotic cherry wood,” she says. “I repeated this throughout the home and it works well.”
Known for capturing the client’s vision while adding her own innovative twists, Corredor lightened the family room, giving it a contemporary and modern edge with colorful art and matching throw pillows on the sofas. She added a large beige leather ottoman as the center coffee table in the room. This round piece was punctuated with a bold-toned flowering plant atop. It effortlessly matches the pillows and colors of the contemporary canvas.
Miami,
Miami Interior Designers,
Miami Interior Designer,
Interior Designers Miami,
Interior Designer Miami,
Modern Interior Designers,
Modern Interior Designer,
Modern interior decorators,
Modern interior decorator,
Contemporary Interior Designers,
Contemporary Interior Designer,
Interior design decorators,
Interior design decorator,
Interior Decoration and Design,
Black Interior Designers,
Black Interior Designer,
Interior designer,
Interior designers,
Interior design decorators,
Interior design decorator,
Home interior designers,
Home interior designer,
Interior design companies,
Interior decorators,
Interior decorator,
Decorators,
Decorator,
Miami Decorators,
Miami Decorator,
Decorators Miami,
Decorator Miami,
Interior Design Firm,
Interior Design Firms,
Interior Designer Firm,
Interior Designer Firms,
Interior design,
Interior designs,
Home decorators,
Interior decorating Miami,
Best Interior Designers,
Interior design decorator,
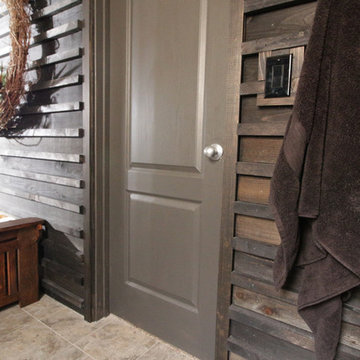
This unique wood wall treatment lends to the rustic, farmhouse vibe.
Immagine di una stanza da bagno padronale country di medie dimensioni con nessun'anta, ante in legno bruno, piastrelle multicolore, piastrelle di vetro, pareti marroni, pavimento in laminato, lavabo a bacinella e top in legno
Immagine di una stanza da bagno padronale country di medie dimensioni con nessun'anta, ante in legno bruno, piastrelle multicolore, piastrelle di vetro, pareti marroni, pavimento in laminato, lavabo a bacinella e top in legno
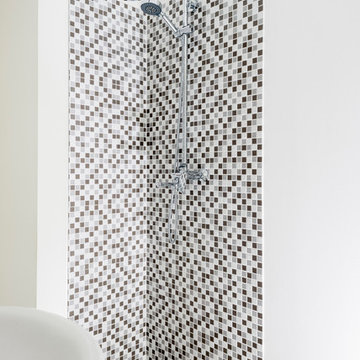
Compact black and white bathroom with mosaic tiles. Photo: Tõnu Tunnel
Ispirazione per una piccola stanza da bagno con doccia scandinava con nessun'anta, doccia aperta, WC monopezzo, pistrelle in bianco e nero, piastrelle di vetro, pareti bianche, pavimento con piastrelle a mosaico e lavabo a consolle
Ispirazione per una piccola stanza da bagno con doccia scandinava con nessun'anta, doccia aperta, WC monopezzo, pistrelle in bianco e nero, piastrelle di vetro, pareti bianche, pavimento con piastrelle a mosaico e lavabo a consolle
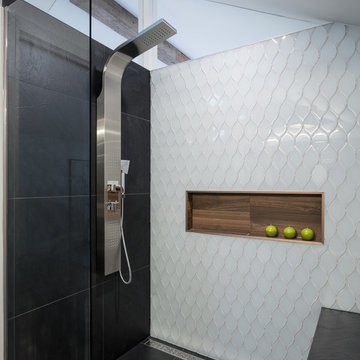
Project designed by Houry Avedissian of HA² Architectural Design and build by RND Construction. Photography by JVLphoto
Esempio di una stanza da bagno padronale minimalista di medie dimensioni con WC monopezzo, piastrelle blu, piastrelle di vetro, pareti bianche, ante in legno scuro, doccia alcova, pavimento in ardesia e nessun'anta
Esempio di una stanza da bagno padronale minimalista di medie dimensioni con WC monopezzo, piastrelle blu, piastrelle di vetro, pareti bianche, ante in legno scuro, doccia alcova, pavimento in ardesia e nessun'anta
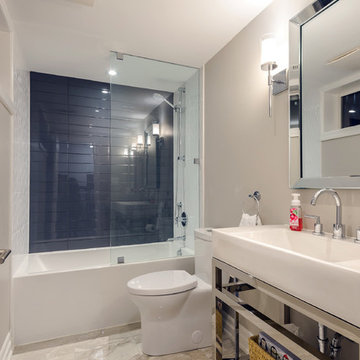
Andrew Snow Photography
Immagine di una stanza da bagno per bambini chic di medie dimensioni con nessun'anta, vasca ad alcova, WC monopezzo, pistrelle in bianco e nero, piastrelle di vetro, pareti beige, pavimento con piastrelle in ceramica e lavabo rettangolare
Immagine di una stanza da bagno per bambini chic di medie dimensioni con nessun'anta, vasca ad alcova, WC monopezzo, pistrelle in bianco e nero, piastrelle di vetro, pareti beige, pavimento con piastrelle in ceramica e lavabo rettangolare
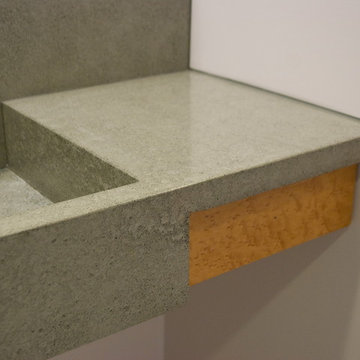
Detail of the cast concrete sink integral with the counter, apron and backsplash. A single drawer made of birdseye maple hangs from the counter.
Photo by Reverse Architecture
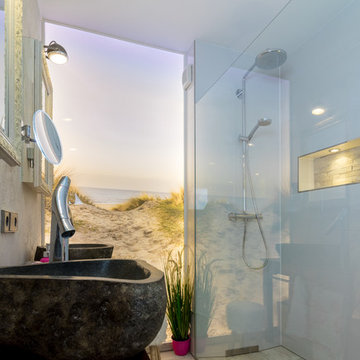
Foto di una stanza da bagno con doccia costiera di medie dimensioni con nessun'anta, ante in legno bruno, doccia a filo pavimento, piastrelle bianche, piastrelle di vetro, pareti bianche, pavimento con piastrelle in ceramica, lavabo a bacinella, top in granito, pavimento beige, doccia aperta e top marrone
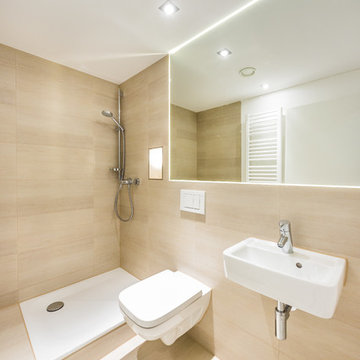
Idee per una stanza da bagno con doccia design di medie dimensioni con nessun'anta, ante beige, doccia a filo pavimento, piastrelle beige, piastrelle di vetro e pavimento con piastrelle in ceramica
Bagni con nessun'anta e piastrelle di vetro - Foto e idee per arredare
10

