Bagni con nessun'anta e piastrelle beige - Foto e idee per arredare
Filtra anche per:
Budget
Ordina per:Popolari oggi
121 - 140 di 2.109 foto
1 di 3

Marco Ricca
Esempio di una piccola stanza da bagno con doccia classica con nessun'anta, ante nere, vasca ad angolo, vasca/doccia, WC monopezzo, pareti beige, lavabo sottopiano, pavimento nero, porta doccia a battente, piastrelle beige, piastrelle di marmo, pavimento con piastrelle in ceramica e top in granito
Esempio di una piccola stanza da bagno con doccia classica con nessun'anta, ante nere, vasca ad angolo, vasca/doccia, WC monopezzo, pareti beige, lavabo sottopiano, pavimento nero, porta doccia a battente, piastrelle beige, piastrelle di marmo, pavimento con piastrelle in ceramica e top in granito
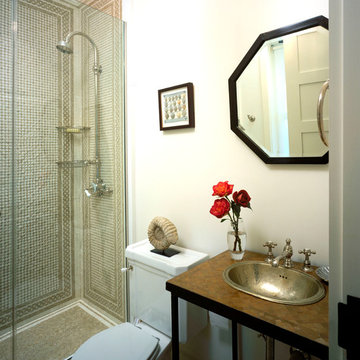
The guest powder room has a iron vanity with a hammered nickel sink and Moroccan tile surface. The shower has mosaic tile walls that compliment the tile on the vanity.
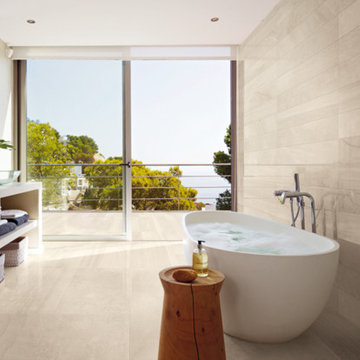
Ispirazione per una stanza da bagno padronale contemporanea di medie dimensioni con lavabo a bacinella, nessun'anta, top in cemento, vasca freestanding, piastrelle beige, pareti beige, ante beige, piastrelle in gres porcellanato e pavimento in gres porcellanato
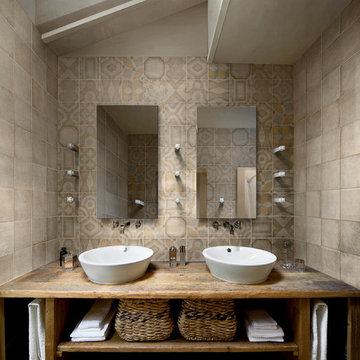
Ceragres
Idee per una stanza da bagno minimal con lavabo a bacinella, nessun'anta e piastrelle beige
Idee per una stanza da bagno minimal con lavabo a bacinella, nessun'anta e piastrelle beige
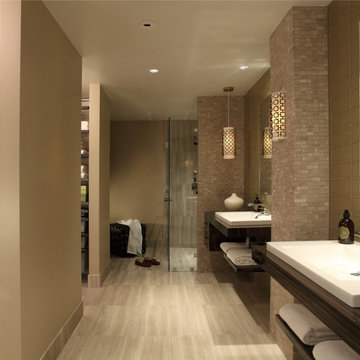
Chris Little Photography
Immagine di una stanza da bagno design con lavabo da incasso, nessun'anta, ante in legno bruno, top in legno, doccia a filo pavimento, piastrelle beige, piastrelle di vetro, pareti beige e pavimento in travertino
Immagine di una stanza da bagno design con lavabo da incasso, nessun'anta, ante in legno bruno, top in legno, doccia a filo pavimento, piastrelle beige, piastrelle di vetro, pareti beige e pavimento in travertino

Grey Crawford Photography
Idee per una stanza da bagno minimal di medie dimensioni con lavabo sottopiano, nessun'anta, ante in legno bruno, vasca ad alcova, vasca/doccia, piastrelle beige, top in pietra calcarea, WC monopezzo, pareti beige, pavimento in pietra calcarea e piastrelle di pietra calcarea
Idee per una stanza da bagno minimal di medie dimensioni con lavabo sottopiano, nessun'anta, ante in legno bruno, vasca ad alcova, vasca/doccia, piastrelle beige, top in pietra calcarea, WC monopezzo, pareti beige, pavimento in pietra calcarea e piastrelle di pietra calcarea
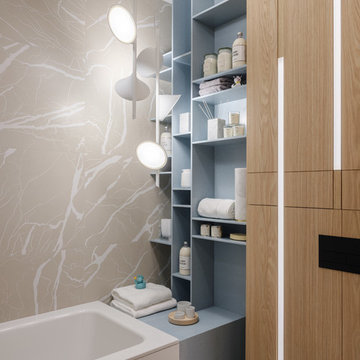
Foto di una stanza da bagno per bambini design con vasca ad alcova, piastrelle beige, nessun'anta, ante grigie e lastra di pietra
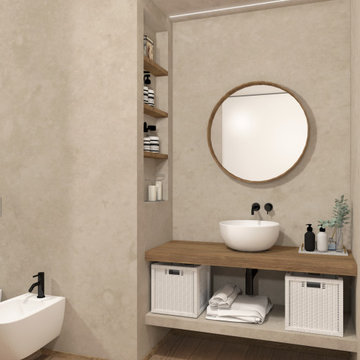
bagno padronale in microcemento beige con piano lavabo in legno naturale e ciotola da appoggio. Pavimento in listoni di legno e rubinetterie nere. Striscia led a soffitto

You’ll always be on holidays here!
Designed for a couple nearing retirement and completed in 2019 by Quine Building, this modern beach house truly embraces holiday living.
Capturing views of the escarpment and the ocean, this home seizes the essence of summer living.
In a highly exposed street, maintaining privacy while inviting the unmistakable vistas into each space was achieved through carefully placed windows and outdoor living areas.
By positioning living areas upstairs, the views are introduced into each space and remain uninterrupted and undisturbed.
The separation of living spaces to bedrooms flows seamlessly with the slope of the site creating a retreat for family members.
An epitome of seaside living, the attention to detail exhibited by the build is second only to the serenity of it’s location.
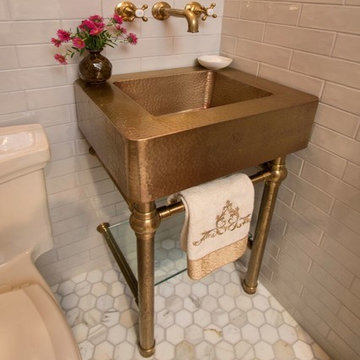
The powder room was relocated from the back of the house. it now resides tucked into little space created between the dining room and kitchen. The powder room sink is a real eye catcher and the splurge in un-laquered brass it will continue to turn and age with the color deepening to a dark brown over time with bright highlights. Water Works wall mounter faucet also in un-lauquered brass complete the look.
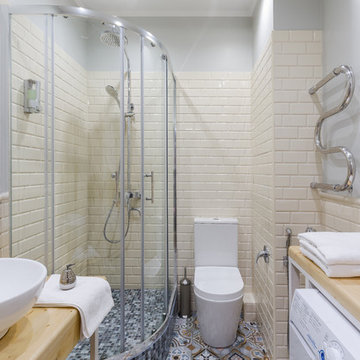
фотографы: Екатерина Титенко, Анна Чернышова, дизайнер: Алла Сеничева
Idee per una piccola stanza da bagno con doccia boho chic con nessun'anta, ante in legno chiaro, doccia ad angolo, WC sospeso, piastrelle beige, piastrelle diamantate, pareti grigie, pavimento in cementine, lavabo a bacinella, top in legno, pavimento multicolore e porta doccia scorrevole
Idee per una piccola stanza da bagno con doccia boho chic con nessun'anta, ante in legno chiaro, doccia ad angolo, WC sospeso, piastrelle beige, piastrelle diamantate, pareti grigie, pavimento in cementine, lavabo a bacinella, top in legno, pavimento multicolore e porta doccia scorrevole
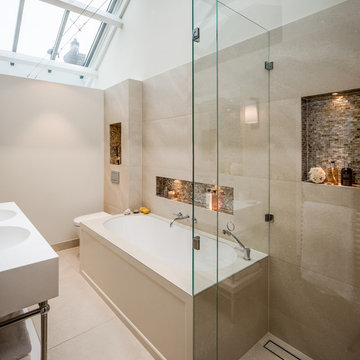
Idee per una stanza da bagno padronale contemporanea con nessun'anta, vasca sottopiano, doccia ad angolo, piastrelle beige, pareti beige, lavabo integrato, pavimento beige, porta doccia a battente e nicchia
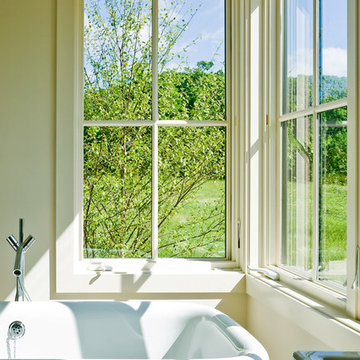
Peter Peirce
Esempio di un'ampia stanza da bagno padronale country con lavabo sospeso, vasca freestanding, doccia ad angolo, WC monopezzo, piastrelle beige, pareti beige, pavimento in legno massello medio, nessun'anta, piastrelle in pietra, pavimento marrone e porta doccia a battente
Esempio di un'ampia stanza da bagno padronale country con lavabo sospeso, vasca freestanding, doccia ad angolo, WC monopezzo, piastrelle beige, pareti beige, pavimento in legno massello medio, nessun'anta, piastrelle in pietra, pavimento marrone e porta doccia a battente

This award-winning and intimate cottage was rebuilt on the site of a deteriorating outbuilding. Doubling as a custom jewelry studio and guest retreat, the cottage’s timeless design was inspired by old National Parks rough-stone shelters that the owners had fallen in love with. A single living space boasts custom built-ins for jewelry work, a Murphy bed for overnight guests, and a stone fireplace for warmth and relaxation. A cozy loft nestles behind rustic timber trusses above. Expansive sliding glass doors open to an outdoor living terrace overlooking a serene wooded meadow.
Photos by: Emily Minton Redfield
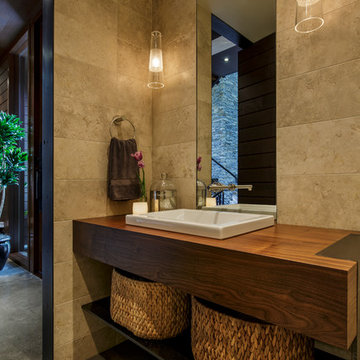
Immagine di una grande stanza da bagno contemporanea con piastrelle beige, pavimento in cemento, lavabo da incasso, top in legno, nessun'anta, ante in legno bruno, piastrelle in gres porcellanato, pareti marroni e pavimento grigio

Designer: False Creek Design Group
Photographer: Ema Peter
Esempio di una grande stanza da bagno padronale minimal con nessun'anta, ante grigie, doccia ad angolo, piastrelle beige, piastrelle in gres porcellanato, pareti beige, pavimento in gres porcellanato, lavabo rettangolare e top in quarzo composito
Esempio di una grande stanza da bagno padronale minimal con nessun'anta, ante grigie, doccia ad angolo, piastrelle beige, piastrelle in gres porcellanato, pareti beige, pavimento in gres porcellanato, lavabo rettangolare e top in quarzo composito
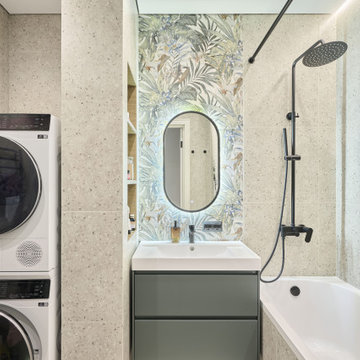
Esempio di una piccola stanza da bagno minimal con nessun'anta, ante verdi, vasca con piedi a zampa di leone, WC a due pezzi, piastrelle beige, piastrelle in gres porcellanato, pareti beige, pavimento in gres porcellanato, lavabo da incasso, pavimento beige, doccia con tenda, un lavabo e mobile bagno sospeso

This Waukesha bathroom remodel was unique because the homeowner needed wheelchair accessibility. We designed a beautiful master bathroom and met the client’s ADA bathroom requirements.
Original Space
The old bathroom layout was not functional or safe. The client could not get in and out of the shower or maneuver around the vanity or toilet. The goal of this project was ADA accessibility.
ADA Bathroom Requirements
All elements of this bathroom and shower were discussed and planned. Every element of this Waukesha master bathroom is designed to meet the unique needs of the client. Designing an ADA bathroom requires thoughtful consideration of showering needs.
Open Floor Plan – A more open floor plan allows for the rotation of the wheelchair. A 5-foot turning radius allows the wheelchair full access to the space.
Doorways – Sliding barn doors open with minimal force. The doorways are 36” to accommodate a wheelchair.
Curbless Shower – To create an ADA shower, we raised the sub floor level in the bedroom. There is a small rise at the bedroom door and the bathroom door. There is a seamless transition to the shower from the bathroom tile floor.
Grab Bars – Decorative grab bars were installed in the shower, next to the toilet and next to the sink (towel bar).
Handheld Showerhead – The handheld Delta Palm Shower slips over the hand for easy showering.
Shower Shelves – The shower storage shelves are minimalistic and function as handhold points.
Non-Slip Surface – Small herringbone ceramic tile on the shower floor prevents slipping.
ADA Vanity – We designed and installed a wheelchair accessible bathroom vanity. It has clearance under the cabinet and insulated pipes.
Lever Faucet – The faucet is offset so the client could reach it easier. We installed a lever operated faucet that is easy to turn on/off.
Integrated Counter/Sink – The solid surface counter and sink is durable and easy to clean.
ADA Toilet – The client requested a bidet toilet with a self opening and closing lid. ADA bathroom requirements for toilets specify a taller height and more clearance.
Heated Floors – WarmlyYours heated floors add comfort to this beautiful space.
Linen Cabinet – A custom linen cabinet stores the homeowners towels and toiletries.
Style
The design of this bathroom is light and airy with neutral tile and simple patterns. The cabinetry matches the existing oak woodwork throughout the home.

This Waukesha bathroom remodel was unique because the homeowner needed wheelchair accessibility. We designed a beautiful master bathroom and met the client’s ADA bathroom requirements.
Original Space
The old bathroom layout was not functional or safe. The client could not get in and out of the shower or maneuver around the vanity or toilet. The goal of this project was ADA accessibility.
ADA Bathroom Requirements
All elements of this bathroom and shower were discussed and planned. Every element of this Waukesha master bathroom is designed to meet the unique needs of the client. Designing an ADA bathroom requires thoughtful consideration of showering needs.
Open Floor Plan – A more open floor plan allows for the rotation of the wheelchair. A 5-foot turning radius allows the wheelchair full access to the space.
Doorways – Sliding barn doors open with minimal force. The doorways are 36” to accommodate a wheelchair.
Curbless Shower – To create an ADA shower, we raised the sub floor level in the bedroom. There is a small rise at the bedroom door and the bathroom door. There is a seamless transition to the shower from the bathroom tile floor.
Grab Bars – Decorative grab bars were installed in the shower, next to the toilet and next to the sink (towel bar).
Handheld Showerhead – The handheld Delta Palm Shower slips over the hand for easy showering.
Shower Shelves – The shower storage shelves are minimalistic and function as handhold points.
Non-Slip Surface – Small herringbone ceramic tile on the shower floor prevents slipping.
ADA Vanity – We designed and installed a wheelchair accessible bathroom vanity. It has clearance under the cabinet and insulated pipes.
Lever Faucet – The faucet is offset so the client could reach it easier. We installed a lever operated faucet that is easy to turn on/off.
Integrated Counter/Sink – The solid surface counter and sink is durable and easy to clean.
ADA Toilet – The client requested a bidet toilet with a self opening and closing lid. ADA bathroom requirements for toilets specify a taller height and more clearance.
Heated Floors – WarmlyYours heated floors add comfort to this beautiful space.
Linen Cabinet – A custom linen cabinet stores the homeowners towels and toiletries.
Style
The design of this bathroom is light and airy with neutral tile and simple patterns. The cabinetry matches the existing oak woodwork throughout the home.
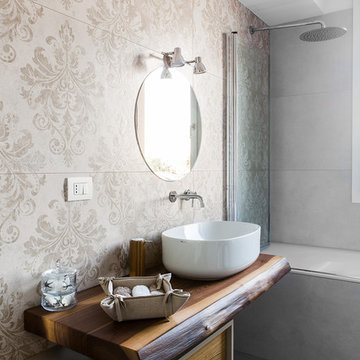
Bagno padronale
Foto di una stanza da bagno padronale tradizionale di medie dimensioni con nessun'anta, ante beige, vasca da incasso, vasca/doccia, piastrelle beige, piastrelle in gres porcellanato, pareti bianche, pavimento in gres porcellanato, lavabo a bacinella, top in legno, pavimento grigio e porta doccia a battente
Foto di una stanza da bagno padronale tradizionale di medie dimensioni con nessun'anta, ante beige, vasca da incasso, vasca/doccia, piastrelle beige, piastrelle in gres porcellanato, pareti bianche, pavimento in gres porcellanato, lavabo a bacinella, top in legno, pavimento grigio e porta doccia a battente
Bagni con nessun'anta e piastrelle beige - Foto e idee per arredare
7

