Bagni con nessun'anta e pareti in legno - Foto e idee per arredare
Filtra anche per:
Budget
Ordina per:Popolari oggi
21 - 40 di 141 foto
1 di 3

This Paradise Model ATU is extra tall and grand! As you would in you have a couch for lounging, a 6 drawer dresser for clothing, and a seating area and closet that mirrors the kitchen. Quartz countertops waterfall over the side of the cabinets encasing them in stone. The custom kitchen cabinetry is sealed in a clear coat keeping the wood tone light. Black hardware accents with contrast to the light wood. A main-floor bedroom- no crawling in and out of bed. The wallpaper was an owner request; what do you think of their choice?
The bathroom has natural edge Hawaiian mango wood slabs spanning the length of the bump-out: the vanity countertop and the shelf beneath. The entire bump-out-side wall is tiled floor to ceiling with a diamond print pattern. The shower follows the high contrast trend with one white wall and one black wall in matching square pearl finish. The warmth of the terra cotta floor adds earthy warmth that gives life to the wood. 3 wall lights hang down illuminating the vanity, though durning the day, you likely wont need it with the natural light shining in from two perfect angled long windows.
This Paradise model was way customized. The biggest alterations were to remove the loft altogether and have one consistent roofline throughout. We were able to make the kitchen windows a bit taller because there was no loft we had to stay below over the kitchen. This ATU was perfect for an extra tall person. After editing out a loft, we had these big interior walls to work with and although we always have the high-up octagon windows on the interior walls to keep thing light and the flow coming through, we took it a step (or should I say foot) further and made the french pocket doors extra tall. This also made the shower wall tile and shower head extra tall. We added another ceiling fan above the kitchen and when all of those awning windows are opened up, all the hot air goes right up and out.

Foto di una stanza da bagno con doccia etnica di medie dimensioni con nessun'anta, ante in legno chiaro, piastrelle blu, pareti beige, pavimento in legno massello medio, lavabo a bacinella, pavimento beige, top bianco, nicchia, un lavabo, mobile bagno incassato, soffitto in legno e pareti in legno
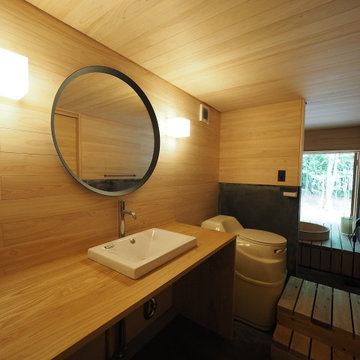
壁と天井はヒノキ材、床は黒モルタル仕上げ。
Foto di un piccolo bagno di servizio etnico con nessun'anta, ante marroni, pareti marroni, pavimento in cemento, lavabo da incasso, top in legno, pavimento grigio, top marrone, mobile bagno incassato, soffitto in legno e pareti in legno
Foto di un piccolo bagno di servizio etnico con nessun'anta, ante marroni, pareti marroni, pavimento in cemento, lavabo da incasso, top in legno, pavimento grigio, top marrone, mobile bagno incassato, soffitto in legno e pareti in legno
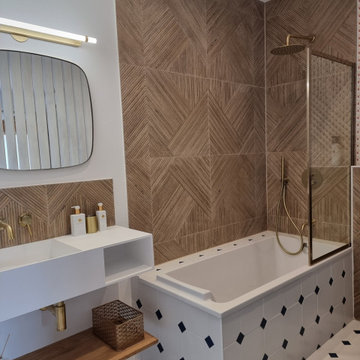
Esempio di una stanza da bagno padronale minimal di medie dimensioni con nessun'anta, vasca sottopiano, vasca/doccia, piastrelle beige, piastrelle marroni, piastrelle in ceramica, pavimento con piastrelle in ceramica, lavabo sospeso, pavimento bianco, top bianco, un lavabo, mobile bagno sospeso, pareti in legno e boiserie
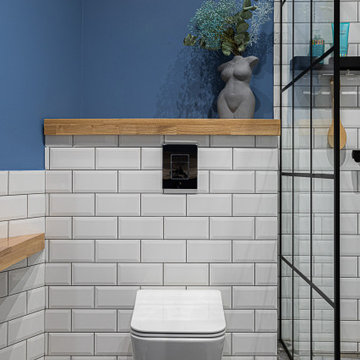
Interior of bathroom with shower.
Its modern, compact and pretty nice for this interior.
Foto di una piccola stanza da bagno con doccia minimal con nessun'anta, ante in legno scuro, doccia aperta, bidè, piastrelle bianche, piastrelle diamantate, pareti bianche, pavimento con piastrelle in ceramica, lavabo a bacinella, top in legno, pavimento grigio, doccia aperta, top beige, un lavabo, mobile bagno sospeso, travi a vista e pareti in legno
Foto di una piccola stanza da bagno con doccia minimal con nessun'anta, ante in legno scuro, doccia aperta, bidè, piastrelle bianche, piastrelle diamantate, pareti bianche, pavimento con piastrelle in ceramica, lavabo a bacinella, top in legno, pavimento grigio, doccia aperta, top beige, un lavabo, mobile bagno sospeso, travi a vista e pareti in legno

This custom cottage designed and built by Aaron Bollman is nestled in the Saugerties, NY. Situated in virgin forest at the foot of the Catskill mountains overlooking a babling brook, this hand crafted home both charms and relaxes the senses.

Le projet Dominique est le résultat de recherches et de travaux de plusieurs mois. Ce magnifique appartement haussmannien saura vous inspirer si vous êtes à la recherche d’inspiration raffinée et originale.
Ici les luminaires sont des objets de décoration à part entière. Tantôt ils prennent la forme de nuage dans la chambre des enfants, de délicates bulles chez les parents ou d’auréoles planantes dans les salons.
La cuisine, majestueuse, épouse totalement le mur en longueur. Il s’agit d’une création unique signée eggersmann by Paul & Benjamin. Pièce très importante pour la famille, elle a été pensée tant pour leur permettre de se retrouver que pour accueillir des invitations officielles.
La salle de bain parentale est une oeuvre d’art. On y retrouve une douche italienne minimaliste en pierre. Le bois permet de donner à la pièce un côté chic sans être trop ostentatoire. Il s’agit du même bois utilisé pour la construction des bateaux : solide, noble et surtout imperméable.
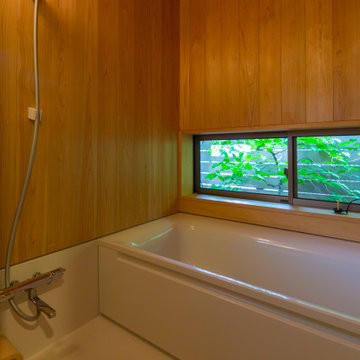
浴室は、壁と天井をサワラで仕上げ、木の香りを楽しめます。 窓の向こうには塀と庇で囲われた坪庭を設え、窓を開けて半露天風呂気分も楽しんでいます。
Esempio di una piccola stanza da bagno padronale moderna con nessun'anta, ante beige, vasca giapponese, vasca/doccia, pareti beige, lavabo da incasso, top in legno, pavimento bianco, doccia aperta, top beige, un lavabo, mobile bagno incassato, soffitto in legno e pareti in legno
Esempio di una piccola stanza da bagno padronale moderna con nessun'anta, ante beige, vasca giapponese, vasca/doccia, pareti beige, lavabo da incasso, top in legno, pavimento bianco, doccia aperta, top beige, un lavabo, mobile bagno incassato, soffitto in legno e pareti in legno
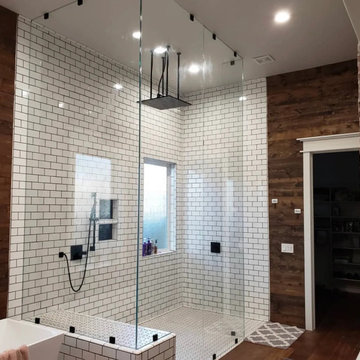
Glass all the way to the Vaulted Ceiling. Walk in floor level glass shower remodel. White tile with bench inside. Wood paneling and wood flooring to match walls. Rainfall shower head with hand head faucet fixture. Outside window with smoke glass.
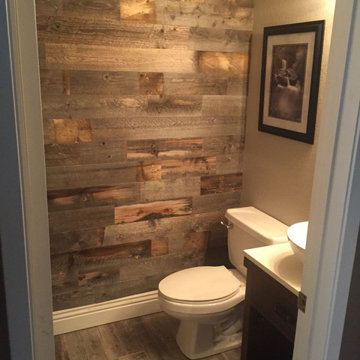
1/2 Bath Rustic
Foto di una piccola stanza da bagno stile rurale con nessun'anta, ante marroni, WC a due pezzi, pareti multicolore, lavabo a bacinella, top in granito, top bianco, un lavabo, mobile bagno freestanding, pareti in legno, pavimento in laminato e pavimento marrone
Foto di una piccola stanza da bagno stile rurale con nessun'anta, ante marroni, WC a due pezzi, pareti multicolore, lavabo a bacinella, top in granito, top bianco, un lavabo, mobile bagno freestanding, pareti in legno, pavimento in laminato e pavimento marrone
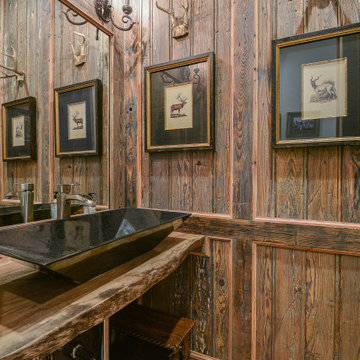
Powder Room
Ispirazione per un grande bagno di servizio country con nessun'anta, ante in legno scuro, pavimento in legno massello medio, lavabo a bacinella, top in legno, mobile bagno incassato e pareti in legno
Ispirazione per un grande bagno di servizio country con nessun'anta, ante in legno scuro, pavimento in legno massello medio, lavabo a bacinella, top in legno, mobile bagno incassato e pareti in legno

This custom cottage designed and built by Aaron Bollman is nestled in the Saugerties, NY. Situated in virgin forest at the foot of the Catskill mountains overlooking a babling brook, this hand crafted home both charms and relaxes the senses.
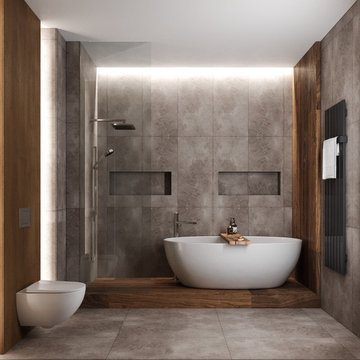
Foto di una stanza da bagno con doccia industriale di medie dimensioni con nessun'anta, ante in legno scuro, vasca freestanding, vasca/doccia, WC sospeso, piastrelle grigie, piastrelle in gres porcellanato, pareti grigie, pavimento in gres porcellanato, lavabo da incasso, top in legno, pavimento grigio, doccia con tenda, top beige, nicchia, un lavabo, mobile bagno sospeso, soffitto in legno e pareti in legno
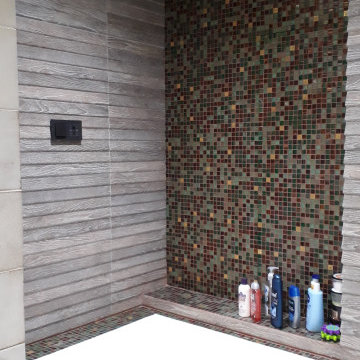
Квартира Москва ул. Чаянова 149,21 м2
Данная квартира создавалась строго для родителей большой семьи, где у взрослые могут отдыхать, работать, иметь строго своё пространство. Здесь есть - большая гостиная, спальня, обширные гардеробные , спортзал, 2 санузла, при спальне и при спортзале.
Квартира имеет свой вход из межквартирного холла, но и соединена с соседней, где находится общее пространство и детский комнаты.
По желанию заказчиков, большое значение уделено вариативности пространств. Так спортзал, при необходимости, превращается в ещё одну спальню, а обширная лоджия – в кабинет.
В оформлении применены в основном природные материалы, камень, дерево. Почти все предметы мебели изготовлены по индивидуальному проекту, что позволило максимально эффективно использовать пространство.
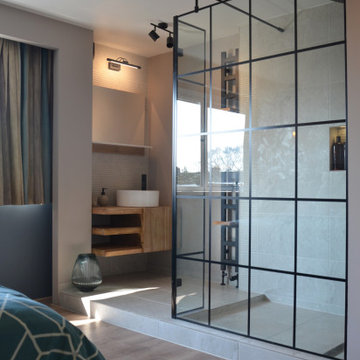
Esempio di un'ampia stanza da bagno padronale contemporanea con nessun'anta, ante in legno scuro, zona vasca/doccia separata, piastrelle beige, piastrelle in ceramica, pareti grigie, pavimento con piastrelle in ceramica, lavabo a bacinella, top in legno, pavimento beige, doccia aperta, top marrone, un lavabo, mobile bagno sospeso e pareti in legno
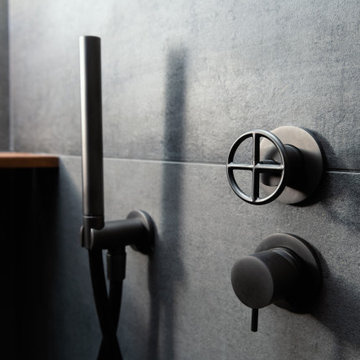
Le rubinetterie di design dialogano con la matericità del grès scelto per rivestire la doccia. La mensola richiama la boiserie del lavabo.
Immagine di una stanza da bagno con doccia minimal di medie dimensioni con nessun'anta, ante grigie, doccia alcova, WC sospeso, piastrelle beige, piastrelle in gres porcellanato, pareti blu, pavimento in gres porcellanato, lavabo integrato, top piastrellato, pavimento grigio, porta doccia a battente, top bianco, lavanderia, un lavabo, mobile bagno sospeso, soffitto ribassato e pareti in legno
Immagine di una stanza da bagno con doccia minimal di medie dimensioni con nessun'anta, ante grigie, doccia alcova, WC sospeso, piastrelle beige, piastrelle in gres porcellanato, pareti blu, pavimento in gres porcellanato, lavabo integrato, top piastrellato, pavimento grigio, porta doccia a battente, top bianco, lavanderia, un lavabo, mobile bagno sospeso, soffitto ribassato e pareti in legno
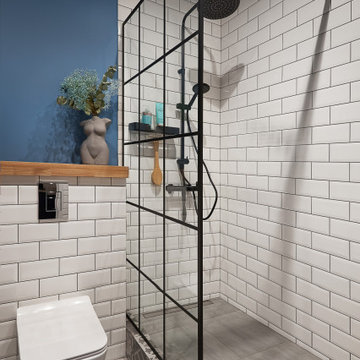
Interior of bathroom with shower.
Its modern, compact and pretty nice for this interior.
Idee per una piccola stanza da bagno con doccia design con nessun'anta, ante in legno scuro, doccia aperta, bidè, piastrelle bianche, piastrelle diamantate, pareti bianche, pavimento con piastrelle in ceramica, lavabo a bacinella, top in legno, pavimento grigio, doccia aperta, top beige, un lavabo, mobile bagno sospeso, travi a vista e pareti in legno
Idee per una piccola stanza da bagno con doccia design con nessun'anta, ante in legno scuro, doccia aperta, bidè, piastrelle bianche, piastrelle diamantate, pareti bianche, pavimento con piastrelle in ceramica, lavabo a bacinella, top in legno, pavimento grigio, doccia aperta, top beige, un lavabo, mobile bagno sospeso, travi a vista e pareti in legno
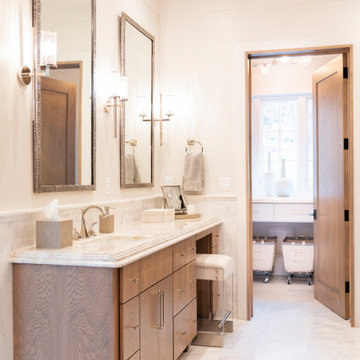
Immagine di una stanza da bagno padronale costiera di medie dimensioni con nessun'anta, WC a due pezzi, piastrelle bianche, piastrelle in gres porcellanato, pareti bianche, lavabo sottopiano, top in marmo, pavimento bianco, top bianco, due lavabi, mobile bagno freestanding, vasca freestanding, doccia a filo pavimento, pavimento in marmo, doccia aperta, nicchia, soffitto a volta e pareti in legno
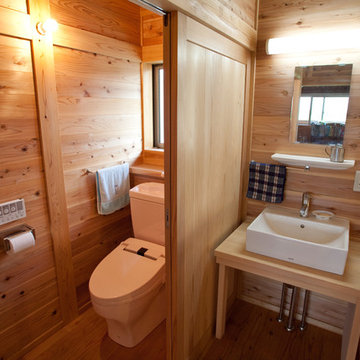
Ispirazione per un bagno di servizio etnico con nessun'anta, ante in legno chiaro, pavimento in legno massello medio, top in legno, mobile bagno incassato, travi a vista e pareti in legno
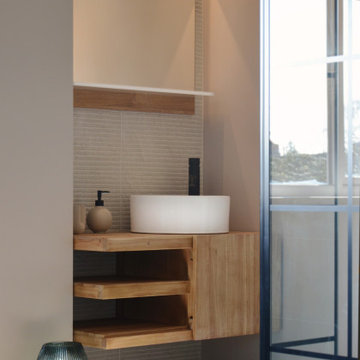
Immagine di un'ampia stanza da bagno padronale contemporanea con nessun'anta, ante in legno scuro, zona vasca/doccia separata, piastrelle beige, piastrelle in ceramica, pareti grigie, pavimento con piastrelle in ceramica, lavabo a bacinella, top in legno, pavimento beige, doccia aperta, top marrone, un lavabo, mobile bagno sospeso e pareti in legno
Bagni con nessun'anta e pareti in legno - Foto e idee per arredare
2

