Bagni con nessun'anta e lavabo sottopiano - Foto e idee per arredare
Filtra anche per:
Budget
Ordina per:Popolari oggi
81 - 100 di 2.702 foto
1 di 3

Ispirazione per una piccola stanza da bagno padronale contemporanea con nessun'anta, ante bianche, vasca freestanding, zona vasca/doccia separata, WC sospeso, piastrelle bianche, piastrelle di cemento, pareti bianche, pavimento in cementine, lavabo sottopiano, top in granito, pavimento marrone, doccia con tenda e top bianco

Esempio di una stanza da bagno padronale di medie dimensioni con nessun'anta, ante in legno scuro, vasca freestanding, doccia a filo pavimento, WC monopezzo, piastrelle beige, piastrelle in ceramica, pareti bianche, pavimento in gres porcellanato, lavabo sottopiano, top in quarzo composito, pavimento grigio, porta doccia a battente, top bianco, panca da doccia, due lavabi, mobile bagno incassato e soffitto ribassato

Herringbone brick tile flooring, SW Mount Etna green shiplap, pottery barn vanity, signature hardware faucet, 60" vanity mirror, and striking wallpaper make for a perfect combination in this modern farmhouse powder bath.
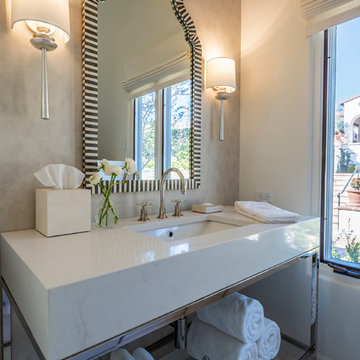
Guest bathroom.
Architect: The Warner Group.
Photographer: Kelly Teich
Ispirazione per una stanza da bagno con doccia mediterranea di medie dimensioni con nessun'anta, pareti bianche, pavimento con piastrelle in ceramica, lavabo sottopiano, top in marmo, pavimento bianco e top bianco
Ispirazione per una stanza da bagno con doccia mediterranea di medie dimensioni con nessun'anta, pareti bianche, pavimento con piastrelle in ceramica, lavabo sottopiano, top in marmo, pavimento bianco e top bianco

Ispirazione per una stanza da bagno padronale country con nessun'anta, vasca freestanding, doccia alcova, piastrelle grigie, pavimento in legno massello medio, pavimento marrone, porta doccia a battente, top nero, ante in legno chiaro, piastrelle di marmo, lavabo sottopiano e top in saponaria
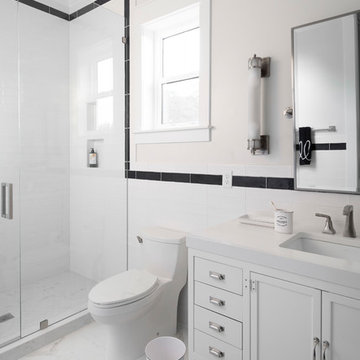
Elegant yet glamorous textural wallcovering is the best way to showcase this marble and gold leaf vanity. Gold accents throughout this small media bath.
Stephen Allen Photography

The owners of this stately Adams Morgan rowhouse wanted to reconfigure rooms on the two upper levels and to create a better layout for the nursery, guest room and au pair bathroom on the second floor. Our crews fully gutted and reframed the floors and walls of the front rooms, taking the opportunity of open walls to increase energy-efficiency with spray foam insulation at exposed exterior walls.
On the second floor, our designer was able to create a new bath in what was the sitting area outside the rear bedroom. A door from the hallway opens to the new bedroom/bathroom suite – perfect for guests or an au pair. This bathroom is also in keeping with the crisp black and white theme. The black geometric floor tile has white grout and the classic white subway tile is used again in the shower. The white marble console vanity has a trough-style sink with two faucets. The gold used for the mirror and light fixtures add a touch of shine.

Idee per una piccola stanza da bagno con doccia contemporanea con nessun'anta, ante nere, WC monopezzo, piastrelle verdi, piastrelle in ceramica, pareti bianche, lavabo sottopiano, top in quarzite, top grigio, un lavabo e mobile bagno freestanding
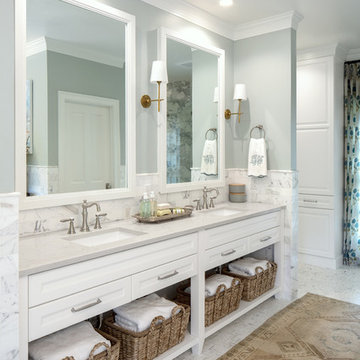
This vanity is from Wellborn’s Premier cabinetry line (featured in Davenport Square Full Over Lay door style and made in Maple) and finished in Glacier.
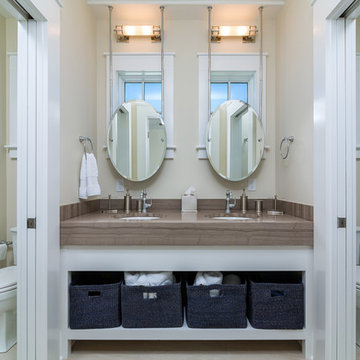
Greg Reigler
Ispirazione per una grande stanza da bagno stile marino con lavabo sottopiano, ante bianche, top in granito, doccia aperta, WC monopezzo, piastrelle beige, piastrelle in gres porcellanato, pareti bianche, pavimento in gres porcellanato e nessun'anta
Ispirazione per una grande stanza da bagno stile marino con lavabo sottopiano, ante bianche, top in granito, doccia aperta, WC monopezzo, piastrelle beige, piastrelle in gres porcellanato, pareti bianche, pavimento in gres porcellanato e nessun'anta

Our clients relocated to Ann Arbor and struggled to find an open layout home that was fully functional for their family. We worked to create a modern inspired home with convenient features and beautiful finishes.
This 4,500 square foot home includes 6 bedrooms, and 5.5 baths. In addition to that, there is a 2,000 square feet beautifully finished basement. It has a semi-open layout with clean lines to adjacent spaces, and provides optimum entertaining for both adults and kids.
The interior and exterior of the home has a combination of modern and transitional styles with contrasting finishes mixed with warm wood tones and geometric patterns.
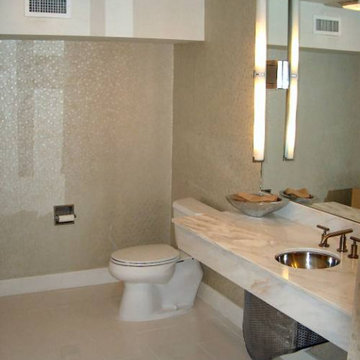
The bathroom was gutted and enlarged.
The new counter features Calcutta marble with undermount stainless sink and contemporary faucets. For aesthetics and building code the plumbing pipes were enclosed with a demountable custom designed metal cover.
Contemporary designer lighting was mounted to a full size glass mirror.
Designer wall paper and Italian floor tile added to the ambience of the space.
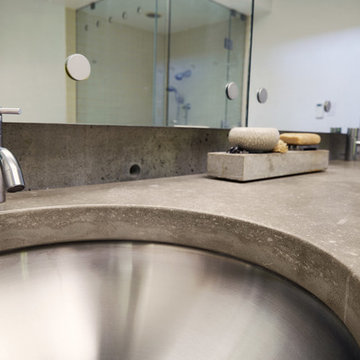
Starboard & Port http://www.starboardandport.com/
Foto di una stanza da bagno con doccia industriale di medie dimensioni con nessun'anta, WC a due pezzi, piastrelle grigie, piastrelle di cemento, pareti grigie, pavimento con piastrelle in ceramica, lavabo sottopiano, top in cemento e pavimento beige
Foto di una stanza da bagno con doccia industriale di medie dimensioni con nessun'anta, WC a due pezzi, piastrelle grigie, piastrelle di cemento, pareti grigie, pavimento con piastrelle in ceramica, lavabo sottopiano, top in cemento e pavimento beige
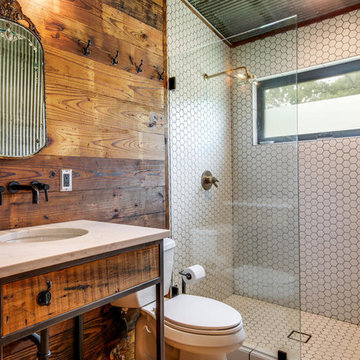
Idee per una stanza da bagno country con nessun'anta, ante in legno scuro, WC a due pezzi, pistrelle in bianco e nero, pareti marroni, lavabo sottopiano e doccia aperta
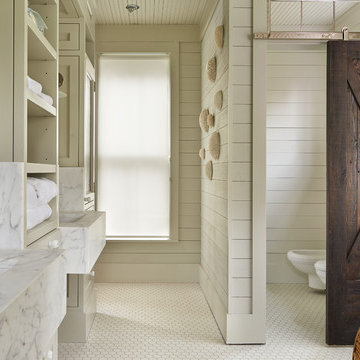
Ben Benschneider
Foto di una stanza da bagno padronale country con nessun'anta, pareti grigie e lavabo sottopiano
Foto di una stanza da bagno padronale country con nessun'anta, pareti grigie e lavabo sottopiano
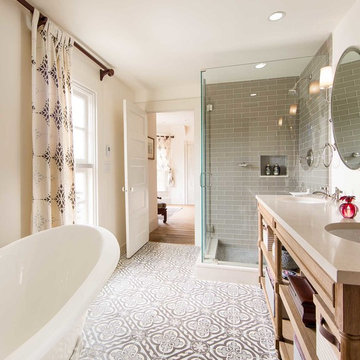
Design by Urban Chalet,
Photo by Tyler Chartier
Esempio di una stanza da bagno padronale country di medie dimensioni con nessun'anta, ante in legno chiaro, vasca con piedi a zampa di leone, doccia ad angolo, piastrelle grigie, piastrelle di vetro, pareti bianche, pavimento con piastrelle in ceramica, lavabo sottopiano e top in quarzo composito
Esempio di una stanza da bagno padronale country di medie dimensioni con nessun'anta, ante in legno chiaro, vasca con piedi a zampa di leone, doccia ad angolo, piastrelle grigie, piastrelle di vetro, pareti bianche, pavimento con piastrelle in ceramica, lavabo sottopiano e top in quarzo composito
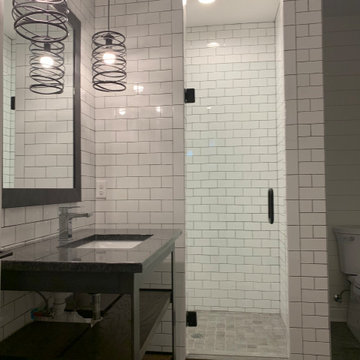
Idee per una stanza da bagno con doccia minimal di medie dimensioni con nessun'anta, ante nere, doccia alcova, WC a due pezzi, piastrelle bianche, piastrelle diamantate, pareti bianche, pavimento in cemento, lavabo sottopiano, top in quarzo composito, pavimento grigio, porta doccia a battente e top nero
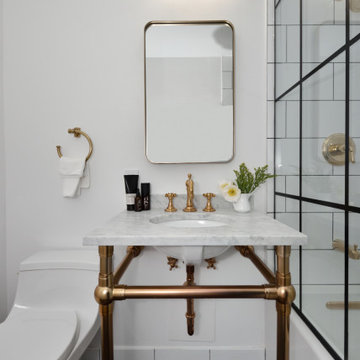
Immagine di una piccola stanza da bagno con doccia tradizionale con nessun'anta, ante grigie, vasca da incasso, doccia aperta, WC monopezzo, piastrelle bianche, pareti bianche, pavimento con piastrelle in ceramica, lavabo sottopiano, top in marmo, pavimento nero, top grigio, un lavabo e mobile bagno freestanding
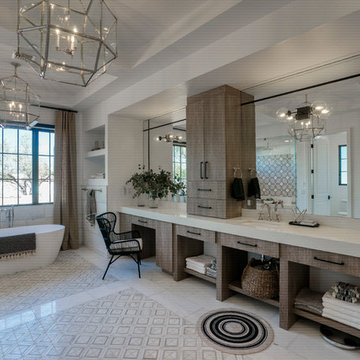
Immagine di una grande stanza da bagno padronale minimal con nessun'anta, ante in legno scuro, vasca freestanding, doccia alcova, pareti bianche, pavimento in marmo, lavabo sottopiano, top in quarzo composito, pavimento grigio e top bianco
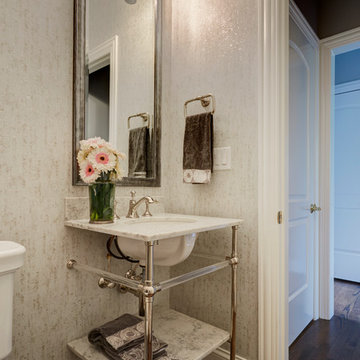
Bath Design by Deb Bayless, CKD, CBD, Design For Keeps, Napa, CA; photos by Mike Kaskel
Idee per un piccolo bagno di servizio classico con nessun'anta, WC a due pezzi, pavimento in legno massello medio, lavabo sottopiano, top in quarzo composito e pavimento marrone
Idee per un piccolo bagno di servizio classico con nessun'anta, WC a due pezzi, pavimento in legno massello medio, lavabo sottopiano, top in quarzo composito e pavimento marrone
Bagni con nessun'anta e lavabo sottopiano - Foto e idee per arredare
5

