Bagni con nessun'anta e lavabo sospeso - Foto e idee per arredare
Filtra anche per:
Budget
Ordina per:Popolari oggi
21 - 40 di 1.217 foto
1 di 3

Le défi de cette maison de 180 m² était de la moderniser et de la rendre plus fonctionnelle pour la vie de cette famille nombreuse.
Au rez-de chaussée, nous avons réaménagé l’espace pour créer des toilettes et un dressing avec rangements.
La cuisine a été entièrement repensée pour pouvoir accueillir 8 personnes.
Le palier du 1er étage accueille désormais une grande bibliothèque sur mesure.
La rénovation s’inscrit dans des tons naturels et clairs, notamment avec du bois brut, des teintes vert d’eau, et un superbe papier peint panoramique dans la chambre parentale. Un projet de taille qu’on adore !
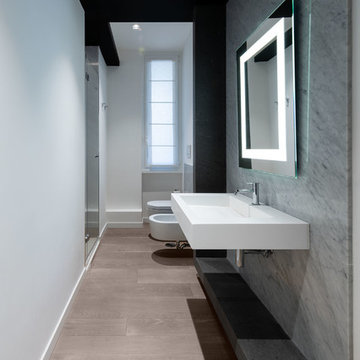
Il bagno ospiti ha il rivestimento delle zone umide realizzato con lastre di marmo di Carrara realizzate su misura. Esse sono sottolineate da elementi ad L in basaltina.
| Foto di Filippo Vinardi |
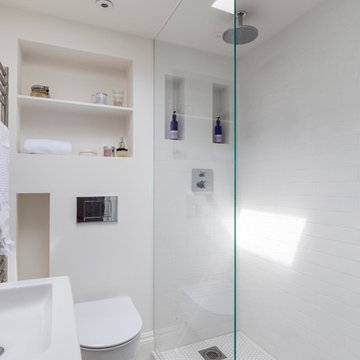
The roof space has been transformed into a Guest Bedroom, Ensuite and storage thanks to a rear dormer.
The Ensuite has a hexagon mosaic tiled floor, with a frameless shower enclosure, niches and a wall hung WC. An openable roof light gives roof access.
Photography by Chris Snook
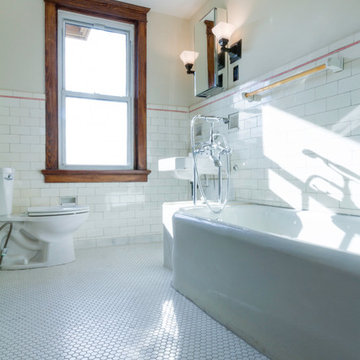
Logan Wilson
Foto di una stanza da bagno con doccia american style di medie dimensioni con nessun'anta, top in marmo, piastrelle bianche, piastrelle in ceramica, vasca ad alcova, vasca/doccia, WC a due pezzi, lavabo sospeso, pareti bianche e pavimento con piastrelle in ceramica
Foto di una stanza da bagno con doccia american style di medie dimensioni con nessun'anta, top in marmo, piastrelle bianche, piastrelle in ceramica, vasca ad alcova, vasca/doccia, WC a due pezzi, lavabo sospeso, pareti bianche e pavimento con piastrelle in ceramica
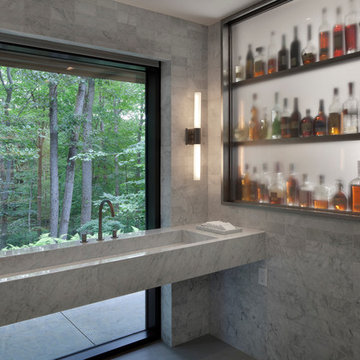
Idee per una grande stanza da bagno padronale minimalista con nessun'anta, piastrelle grigie, piastrelle in ceramica, pareti bianche, parquet scuro, lavabo sospeso e top in marmo

This Greek Revival row house in Boerum Hill was previously owned by a local architect who renovated it several times, including the addition of a two-story steel and glass extension at the rear. The new owners came to us seeking to restore the house and its original formality, while adapting it to the modern needs of a family of five. The detailing of the 25 x 36 foot structure had been lost and required some sleuthing into the history of Greek Revival style in historic Brooklyn neighborhoods.
In addition to completely re-framing the interior, the house also required a new south-facing brick façade due to significant deterioration. The modern extension was replaced with a more traditionally detailed wood and copper- clad bay, still open to natural light and the garden view without sacrificing comfort. The kitchen was relocated from the first floor to the garden level with an adjacent formal dining room. Both rooms were enlarged from their previous iterations to accommodate weekly dinners with extended family. The kitchen includes a home office and breakfast nook that doubles as a homework station. The cellar level was further excavated to accommodate finished storage space and a playroom where activity can be monitored from the kitchen workspaces.
The parlor floor is now reserved for entertaining. New pocket doors can be closed to separate the formal front parlor from the more relaxed back portion, where the family plays games or watches TV together. At the end of the hall, a powder room with brass details, and a luxe bar with antique mirrored backsplash and stone tile flooring, leads to the deck and direct garden access. Because of the property width, the house is able to provide ample space for the interior program within a shorter footprint. This allows the garden to remain expansive, with a small lawn for play, an outdoor food preparation area with a cast-in-place concrete bench, and a place for entertaining towards the rear. The newly designed landscaping will continue to develop, further enhancing the yard’s feeling of escape, and filling-in the views from the kitchen and back parlor above. A less visible, but equally as conscious, addition is a rooftop PV solar array that provides nearly 100% of the daily electrical usage, with the exception of the AC system on hot summer days.
The well-appointed interiors connect the traditional backdrop of the home to a youthful take on classic design and functionality. The materials are elegant without being precious, accommodating a young, growing family. Unique colors and patterns provide a feeling of luxury while inviting inhabitants and guests to relax and enjoy this classic Brooklyn brownstone.
This project won runner-up in the architecture category for the 2017 NYC&G Innovation in Design Awards and was featured in The American House: 100 Contemporary Homes.
Photography by Francis Dzikowski / OTTO
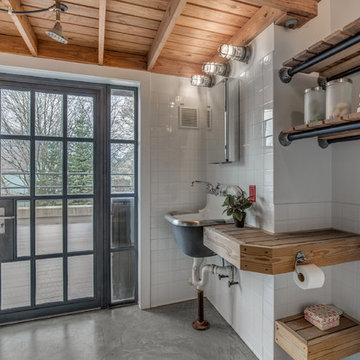
Immagine di una stanza da bagno industriale con piastrelle bianche, pavimento in cemento, top in legno, nessun'anta, lavabo sospeso e top marrone

Ispirazione per un bagno di servizio moderno di medie dimensioni con nessun'anta, ante grigie, WC monopezzo, pareti beige, parquet scuro, lavabo sospeso, top in quarzo composito e pavimento marrone
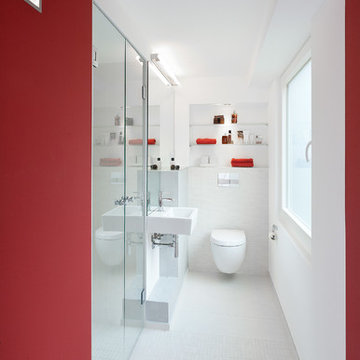
www.kern-fotografie.de
Idee per una stanza da bagno con doccia design di medie dimensioni con lavabo sospeso, nessun'anta, WC sospeso, doccia alcova e pareti rosse
Idee per una stanza da bagno con doccia design di medie dimensioni con lavabo sospeso, nessun'anta, WC sospeso, doccia alcova e pareti rosse
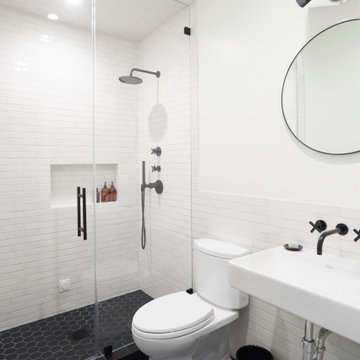
Foto di una stanza da bagno con doccia minimalista con WC a due pezzi, pareti bianche, pavimento con piastrelle in ceramica, lavabo sospeso, pavimento nero, nessun'anta, doccia alcova, piastrelle bianche, piastrelle diamantate, porta doccia a battente e top bianco
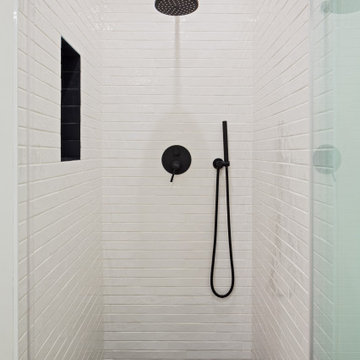
Originally hosting only 1 huge bathroom this design was not sufficient for our clients which had difference of opinion of how they wish their personal bathroom should look like.
Dividing the space into two bathrooms gave each one of our clients the ability to receive a fully personalized design.
Husband's bathroom is a modern farmhouse design with a wall mounted sink, long narrow subway tile on the walls and wood looking tile for the floors.
a large recessed medicine cabinet with built-in light fixtures was installed with a large recessed niche under it for placing all the items that usually are placed on the counter.
The wall mounted toilet gives a nice clean look and a modern touch.
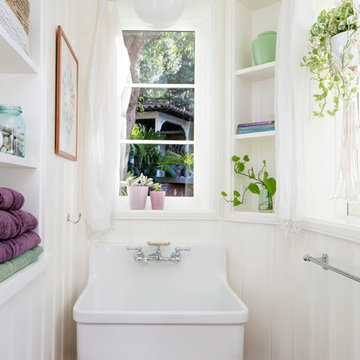
This is the basement bathroom, accessible from the pool. The wall boarding and terra cotta tile are new, as is the large utility sink from Kohler.
Foto di un piccolo bagno di servizio mediterraneo con piastrelle in terracotta, pareti bianche, pavimento con piastrelle in ceramica, lavabo sospeso, nessun'anta, ante bianche e pavimento marrone
Foto di un piccolo bagno di servizio mediterraneo con piastrelle in terracotta, pareti bianche, pavimento con piastrelle in ceramica, lavabo sospeso, nessun'anta, ante bianche e pavimento marrone
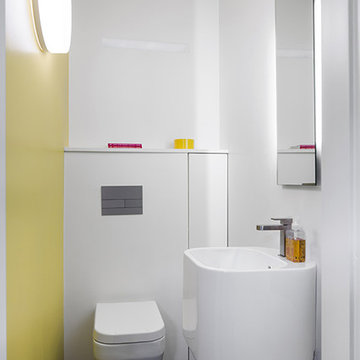
ph. Michele Gusmeri
Ispirazione per un piccolo bagno di servizio design con nessun'anta, WC monopezzo, pareti gialle e lavabo sospeso
Ispirazione per un piccolo bagno di servizio design con nessun'anta, WC monopezzo, pareti gialle e lavabo sospeso
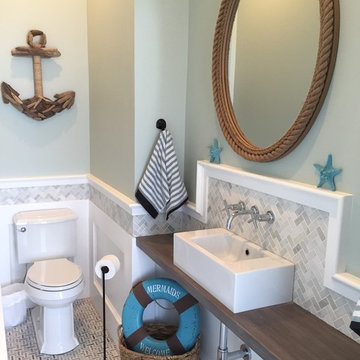
Custom made distressed mahogany counter with driftwood stain
Esempio di una piccola stanza da bagno con doccia stile marino con lavabo sospeso, top in legno, WC a due pezzi, piastrelle bianche, piastrelle in pietra, pareti blu, pavimento con piastrelle a mosaico e nessun'anta
Esempio di una piccola stanza da bagno con doccia stile marino con lavabo sospeso, top in legno, WC a due pezzi, piastrelle bianche, piastrelle in pietra, pareti blu, pavimento con piastrelle a mosaico e nessun'anta
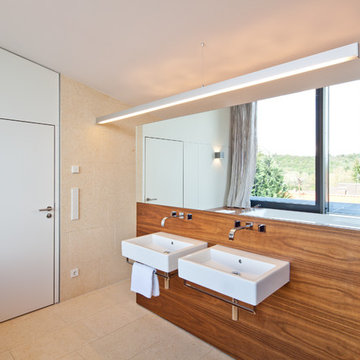
Daniel Vieser, Karlsruhe
Ispirazione per una grande stanza da bagno design con nessun'anta, ante in legno scuro, vasca da incasso, piastrelle beige, piastrelle in pietra, pareti bianche, pavimento in pietra calcarea e lavabo sospeso
Ispirazione per una grande stanza da bagno design con nessun'anta, ante in legno scuro, vasca da incasso, piastrelle beige, piastrelle in pietra, pareti bianche, pavimento in pietra calcarea e lavabo sospeso
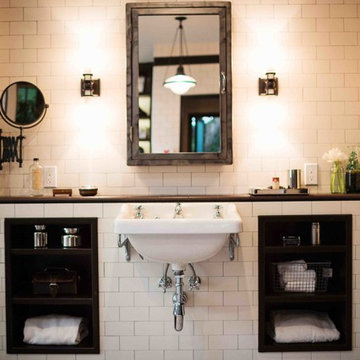
Idee per una stanza da bagno chic con lavabo sospeso, nessun'anta e piastrelle diamantate
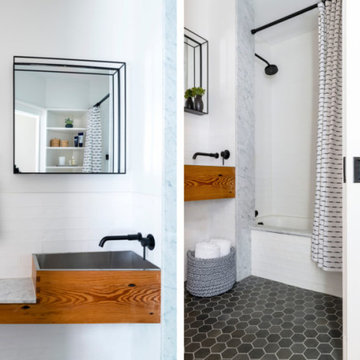
Idee per una piccola stanza da bagno con doccia contemporanea con nessun'anta, ante in legno chiaro, vasca da incasso, piastrelle bianche, piastrelle in ceramica, lavabo sospeso, top in marmo, top grigio, un lavabo, mobile bagno incassato, WC monopezzo, pareti bianche, pavimento con piastrelle in ceramica e pavimento nero

bluetomatophotos/©Houzz España 2019
Immagine di una piccola stanza da bagno con doccia minimal con nessun'anta, ante grigie, pareti grigie, top in cemento, pavimento grigio, top grigio, doccia alcova, piastrelle grigie, pavimento in cemento, lavabo sospeso e doccia aperta
Immagine di una piccola stanza da bagno con doccia minimal con nessun'anta, ante grigie, pareti grigie, top in cemento, pavimento grigio, top grigio, doccia alcova, piastrelle grigie, pavimento in cemento, lavabo sospeso e doccia aperta
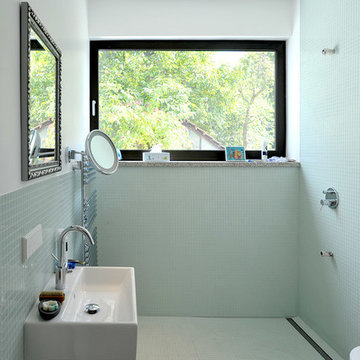
(c) büro13 architekten, Xpress/ Rolf Walter
Esempio di una stanza da bagno con doccia design di medie dimensioni con doccia a filo pavimento, nessun'anta, ante bianche, vasca da incasso, WC sospeso, piastrelle di cemento, pareti verdi, pavimento con piastrelle a mosaico, lavabo sospeso, top in cemento, pavimento multicolore e doccia aperta
Esempio di una stanza da bagno con doccia design di medie dimensioni con doccia a filo pavimento, nessun'anta, ante bianche, vasca da incasso, WC sospeso, piastrelle di cemento, pareti verdi, pavimento con piastrelle a mosaico, lavabo sospeso, top in cemento, pavimento multicolore e doccia aperta
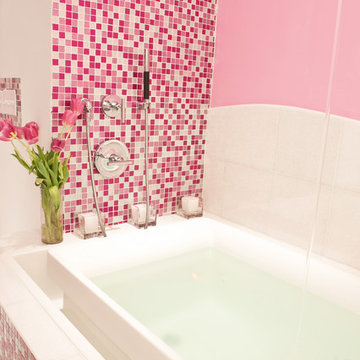
Sparkly mosaic tiles reflect light beautifully and add a girly touch to this modern bath. Our glitter tile in shades of pink and white is custom blended by hand in our studio for a fun and unique look.
Bagni con nessun'anta e lavabo sospeso - Foto e idee per arredare
2

