Bagni con nessun'anta e doccia aperta - Foto e idee per arredare
Filtra anche per:
Budget
Ordina per:Popolari oggi
81 - 100 di 2.086 foto
1 di 3
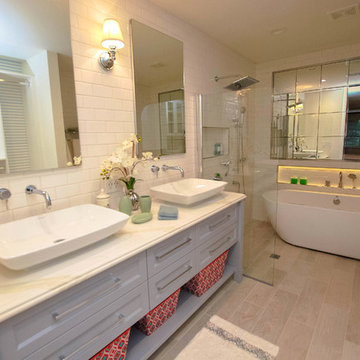
Photo credit: Celia Foussé
The bathroom is very small, dark, tight and without any window. It had an enclosed tub shower. My client wanted to have their home spa, with a tub, shower, 2 vanities, closet and an enclosed toilet. I was able to give them all that they asked for by eliminating the enclosures except for the toilet, using simple light colored quality functional tiles and reflective features and surfaces. Ensuring the details, finishing, ergonomics, lighting and functions are well respected.Photo: Celia Foussé
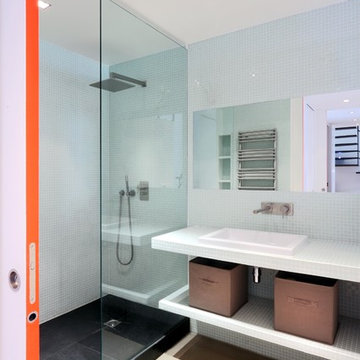
credit photo - Stephane Durieu
Idee per una stanza da bagno con doccia minimal di medie dimensioni con nessun'anta, doccia aperta, piastrelle a mosaico, lavabo da incasso, top piastrellato, piastrelle blu e doccia aperta
Idee per una stanza da bagno con doccia minimal di medie dimensioni con nessun'anta, doccia aperta, piastrelle a mosaico, lavabo da incasso, top piastrellato, piastrelle blu e doccia aperta
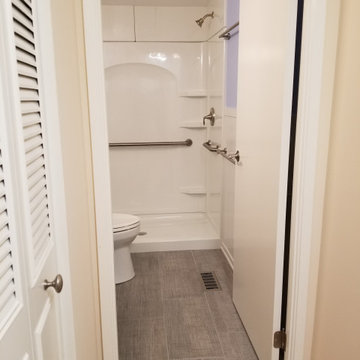
Immagine di una stanza da bagno tradizionale di medie dimensioni con nessun'anta, ante grigie, vasca ad alcova, doccia aperta, WC a due pezzi, pareti blu, pavimento con piastrelle in ceramica, lavabo integrato, top in superficie solida, pavimento grigio, porta doccia scorrevole, top bianco, un lavabo, mobile bagno freestanding e boiserie
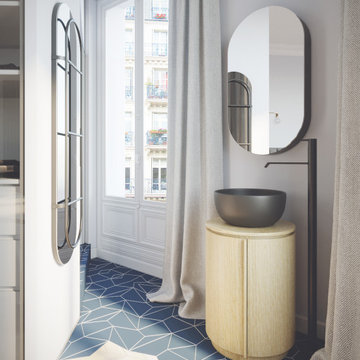
Esempio di una piccola stanza da bagno padronale contemporanea con nessun'anta, ante in legno chiaro, doccia aperta, pareti grigie, pavimento in cementine, lavabo a bacinella, pavimento blu, doccia aperta, nicchia, un lavabo e mobile bagno freestanding
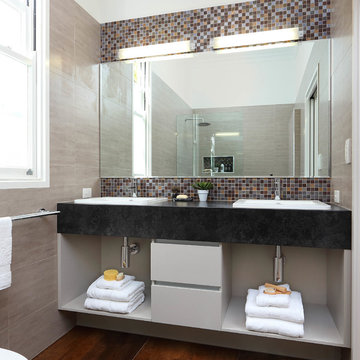
Esempio di una piccola stanza da bagno con doccia contemporanea con nessun'anta, piastrelle multicolore, piastrelle a mosaico, lavabo da incasso, ante grigie, doccia aperta, pareti bianche, pavimento in gres porcellanato e doccia aperta
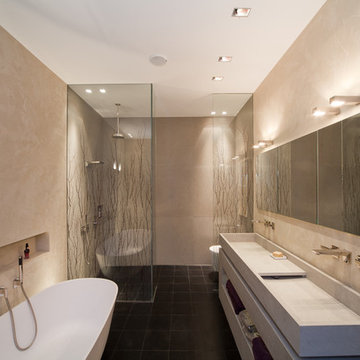
Eine bewährte Technik ist unser Mineralputz.
Dieser ist vielseitig einsetzbar und bietet viele positive Effekte.
Er ist zum einen feuchtigkeitsregulierend und wird wie hier, gerne für die Badgestaltung verwendet. So sagen sie dem Beschlagen von Spiegeln auf wiedersehen. Die Gestaltung der Wandflächen setzt das Badinterieur wie die frei stehende Mineralguss-Badewanne, den Natursteinwaschtisch, die in Glas gegossenen Birkenzweige und die feinen, in die Wandflächen eingebauten Armaturen, gekonnt in Szene. Durch die stimmungsvolle und punktuell platzierte Beleuchtung kommt der Charme unseres Mineralputzes besonders gut zur Geltung.
Planung: Ultramarin Badinstallation GmbH
Fotografie: Markus Bollen
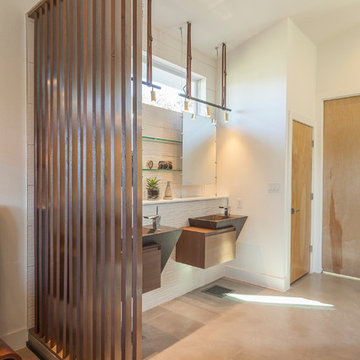
Wooden partition wall with slits. Black suspended pendant lights. Modern bedroom design. Floating vanities. Wide light wood plank flooring.
Idee per una stanza da bagno padronale moderna di medie dimensioni con nessun'anta, ante in legno scuro, doccia aperta, WC a due pezzi, piastrelle bianche, piastrelle in gres porcellanato, pareti bianche, pavimento in cemento, lavabo sospeso e top in superficie solida
Idee per una stanza da bagno padronale moderna di medie dimensioni con nessun'anta, ante in legno scuro, doccia aperta, WC a due pezzi, piastrelle bianche, piastrelle in gres porcellanato, pareti bianche, pavimento in cemento, lavabo sospeso e top in superficie solida
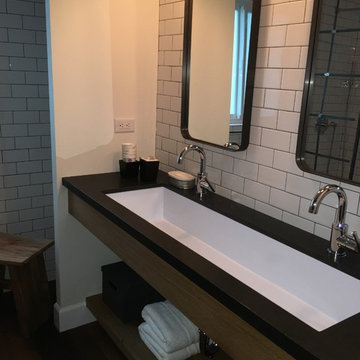
Foto di una stanza da bagno padronale industriale di medie dimensioni con nessun'anta, doccia aperta, piastrelle bianche, piastrelle diamantate, pareti bianche, lavabo rettangolare e top in superficie solida
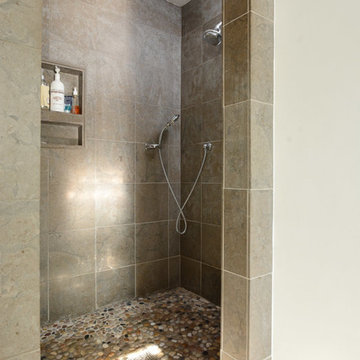
Esempio di una stanza da bagno con doccia tradizionale di medie dimensioni con nessun'anta, ante bianche, doccia aperta, WC a due pezzi, piastrelle beige, piastrelle grigie, piastrelle in ceramica, pareti bianche, pavimento con piastrelle in ceramica, lavabo sottopiano e top in granito
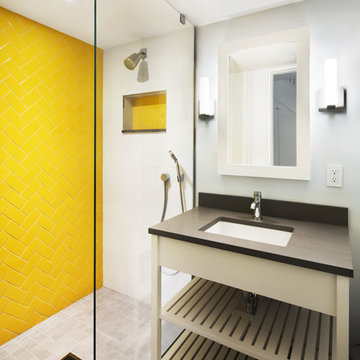
Amanda Kirkpatrick
Johann Grobler Architects
Immagine di una piccola stanza da bagno con doccia design con lavabo sottopiano, nessun'anta, ante bianche, top in quarzo composito, doccia aperta, piastrelle gialle, piastrelle in ceramica, pareti grigie e pavimento in ardesia
Immagine di una piccola stanza da bagno con doccia design con lavabo sottopiano, nessun'anta, ante bianche, top in quarzo composito, doccia aperta, piastrelle gialle, piastrelle in ceramica, pareti grigie e pavimento in ardesia

This Waukesha bathroom remodel was unique because the homeowner needed wheelchair accessibility. We designed a beautiful master bathroom and met the client’s ADA bathroom requirements.
Original Space
The old bathroom layout was not functional or safe. The client could not get in and out of the shower or maneuver around the vanity or toilet. The goal of this project was ADA accessibility.
ADA Bathroom Requirements
All elements of this bathroom and shower were discussed and planned. Every element of this Waukesha master bathroom is designed to meet the unique needs of the client. Designing an ADA bathroom requires thoughtful consideration of showering needs.
Open Floor Plan – A more open floor plan allows for the rotation of the wheelchair. A 5-foot turning radius allows the wheelchair full access to the space.
Doorways – Sliding barn doors open with minimal force. The doorways are 36” to accommodate a wheelchair.
Curbless Shower – To create an ADA shower, we raised the sub floor level in the bedroom. There is a small rise at the bedroom door and the bathroom door. There is a seamless transition to the shower from the bathroom tile floor.
Grab Bars – Decorative grab bars were installed in the shower, next to the toilet and next to the sink (towel bar).
Handheld Showerhead – The handheld Delta Palm Shower slips over the hand for easy showering.
Shower Shelves – The shower storage shelves are minimalistic and function as handhold points.
Non-Slip Surface – Small herringbone ceramic tile on the shower floor prevents slipping.
ADA Vanity – We designed and installed a wheelchair accessible bathroom vanity. It has clearance under the cabinet and insulated pipes.
Lever Faucet – The faucet is offset so the client could reach it easier. We installed a lever operated faucet that is easy to turn on/off.
Integrated Counter/Sink – The solid surface counter and sink is durable and easy to clean.
ADA Toilet – The client requested a bidet toilet with a self opening and closing lid. ADA bathroom requirements for toilets specify a taller height and more clearance.
Heated Floors – WarmlyYours heated floors add comfort to this beautiful space.
Linen Cabinet – A custom linen cabinet stores the homeowners towels and toiletries.
Style
The design of this bathroom is light and airy with neutral tile and simple patterns. The cabinetry matches the existing oak woodwork throughout the home.

Esempio di una piccola stanza da bagno padronale minimal con nessun'anta, ante in legno chiaro, vasca freestanding, doccia aperta, piastrelle blu, piastrelle in ceramica, pareti blu, pavimento alla veneziana, top in quarzo composito, pavimento grigio, doccia aperta, top bianco, un lavabo e mobile bagno sospeso
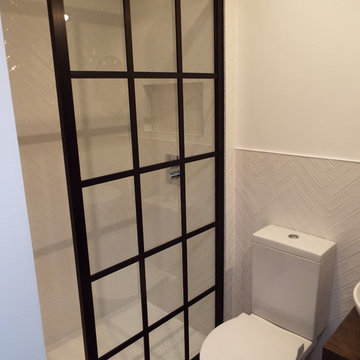
LBI transformed this small loft bathroom into a modern, stylish shower room.
We installed white herringbone tiles on the wall with patterned floor tile along with a black frame shower door.
We also installed a modern sit on basin with a solid wood vanity top to compliment the black framed shower panel.
In the shower area we installed a rain shower and tiled alcove to complete the look.
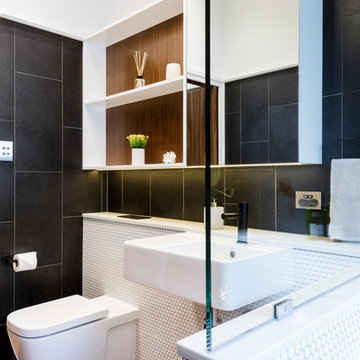
Modern Bathroom with White Penny Tiles
Ispirazione per una piccola stanza da bagno per bambini minimalista con nessun'anta, ante bianche, doccia aperta, WC monopezzo, pistrelle in bianco e nero, piastrelle in gres porcellanato, pareti nere, pavimento in gres porcellanato, lavabo a colonna, top in legno, pavimento nero e doccia aperta
Ispirazione per una piccola stanza da bagno per bambini minimalista con nessun'anta, ante bianche, doccia aperta, WC monopezzo, pistrelle in bianco e nero, piastrelle in gres porcellanato, pareti nere, pavimento in gres porcellanato, lavabo a colonna, top in legno, pavimento nero e doccia aperta
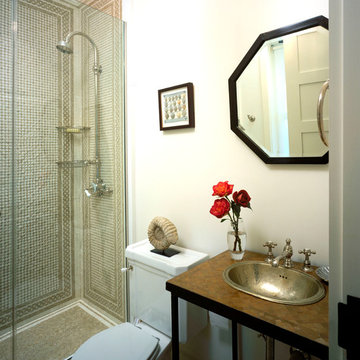
The guest powder room has a iron vanity with a hammered nickel sink and Moroccan tile surface. The shower has mosaic tile walls that compliment the tile on the vanity.
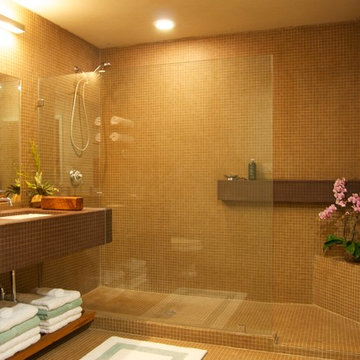
Ispirazione per una piccola stanza da bagno con doccia moderna con doccia aperta, piastrelle marroni, pavimento con piastrelle in ceramica, lavabo sottopiano, top piastrellato, nessun'anta, ante marroni, WC monopezzo, piastrelle in ceramica e pareti marroni
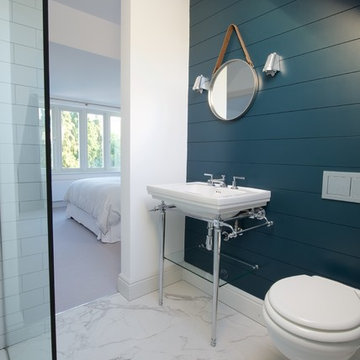
Overview
An extension and the complete overhaul of a 1930’s semi-detached house in Surrey.
The Brief
Our clients wanted an open plan, very neat and monochrome aesthetic when refurbishing this house.
Our Solution
We worked with Living Space construction to deliver an open plan space. We maximised the footprint using permitted development and planning but crucially didn’t add too bigger dormer and ensured the dormer and ground floor roofs matched with a canopy to both.
We are proud of this project, it added a lot of value to the house and made it the most prominent and enviable property in the area.
Architects adding value combined with a client looking for the sleekest.

Esempio di una piccola stanza da bagno con doccia moderna con doccia aperta, piastrelle marroni, pavimento con piastrelle in ceramica, lavabo sottopiano, top piastrellato, nessun'anta, ante marroni, WC monopezzo, piastrelle in ceramica, pareti marroni, pavimento marrone, doccia aperta e top marrone
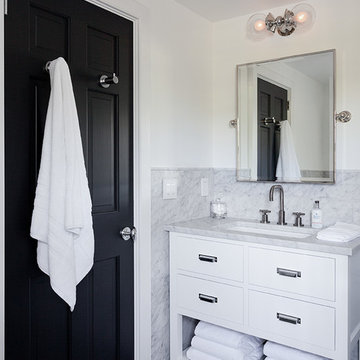
Clean and serene!
---
Our interior design service area is all of New York City including the Upper East Side and Upper West Side, as well as the Hamptons, Scarsdale, Mamaroneck, Rye, Rye City, Edgemont, Harrison, Bronxville, and Greenwich CT.
For more about Darci Hether, click here: https://darcihether.com/
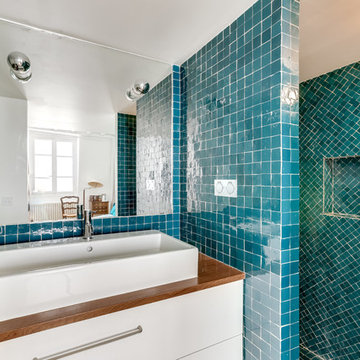
shoootin
Ispirazione per una stanza da bagno con doccia di medie dimensioni con nessun'anta, doccia aperta, piastrelle verdi, piastrelle blu, piastrelle a mosaico, pareti verdi, pavimento con piastrelle a mosaico, pavimento verde, doccia aperta, ante bianche, lavabo a consolle, top in legno e top marrone
Ispirazione per una stanza da bagno con doccia di medie dimensioni con nessun'anta, doccia aperta, piastrelle verdi, piastrelle blu, piastrelle a mosaico, pareti verdi, pavimento con piastrelle a mosaico, pavimento verde, doccia aperta, ante bianche, lavabo a consolle, top in legno e top marrone
Bagni con nessun'anta e doccia aperta - Foto e idee per arredare
5

