Bagni con nessun'anta e bidè - Foto e idee per arredare
Filtra anche per:
Budget
Ordina per:Popolari oggi
141 - 160 di 234 foto
1 di 3

This Paradise Model ATU is extra tall and grand! As you would in you have a couch for lounging, a 6 drawer dresser for clothing, and a seating area and closet that mirrors the kitchen. Quartz countertops waterfall over the side of the cabinets encasing them in stone. The custom kitchen cabinetry is sealed in a clear coat keeping the wood tone light. Black hardware accents with contrast to the light wood. A main-floor bedroom- no crawling in and out of bed. The wallpaper was an owner request; what do you think of their choice?
The bathroom has natural edge Hawaiian mango wood slabs spanning the length of the bump-out: the vanity countertop and the shelf beneath. The entire bump-out-side wall is tiled floor to ceiling with a diamond print pattern. The shower follows the high contrast trend with one white wall and one black wall in matching square pearl finish. The warmth of the terra cotta floor adds earthy warmth that gives life to the wood. 3 wall lights hang down illuminating the vanity, though durning the day, you likely wont need it with the natural light shining in from two perfect angled long windows.
This Paradise model was way customized. The biggest alterations were to remove the loft altogether and have one consistent roofline throughout. We were able to make the kitchen windows a bit taller because there was no loft we had to stay below over the kitchen. This ATU was perfect for an extra tall person. After editing out a loft, we had these big interior walls to work with and although we always have the high-up octagon windows on the interior walls to keep thing light and the flow coming through, we took it a step (or should I say foot) further and made the french pocket doors extra tall. This also made the shower wall tile and shower head extra tall. We added another ceiling fan above the kitchen and when all of those awning windows are opened up, all the hot air goes right up and out.
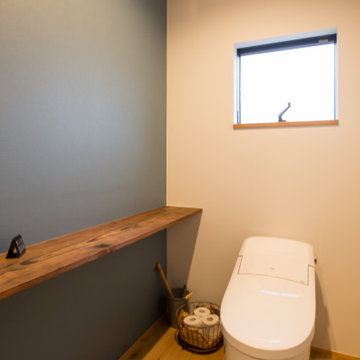
Idee per un bagno di servizio industriale di medie dimensioni con nessun'anta, ante grigie, bidè, piastrelle bianche, piastrelle in ceramica, pareti grigie, parquet chiaro, lavabo da incasso, top in legno, pavimento beige, top marrone, mobile bagno incassato, soffitto in carta da parati e carta da parati
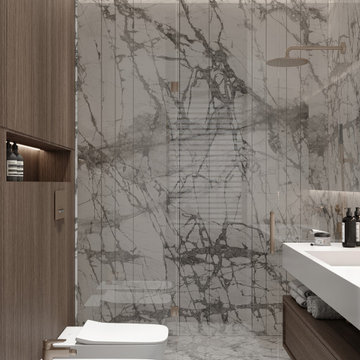
Idee per una stanza da bagno padronale classica di medie dimensioni con nessun'anta, ante in legno scuro, doccia alcova, bidè, piastrelle bianche, piastrelle in gres porcellanato, pareti bianche, pavimento in gres porcellanato, lavabo a consolle, top in superficie solida, pavimento bianco, porta doccia a battente, top bianco, un lavabo, mobile bagno sospeso, soffitto in legno e pareti in legno
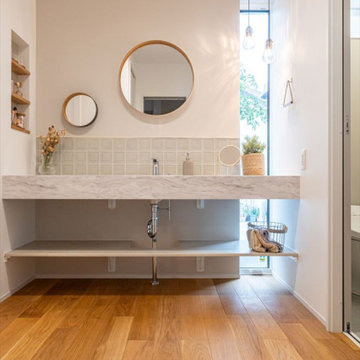
アイカのスマートサニタリーUを使用した造作洗面は、幅を広めにとり、家族が並んで使用できるようにしました。水が跳ねやすい、壁面下部分にはタイルを貼り、お手入れも簡単♪壁面の一部にFIX窓を設け、暗くなりがちな洗面を明るくしています。カウンター下や壁面のニッチには洗面道具などを置いておくことができます。
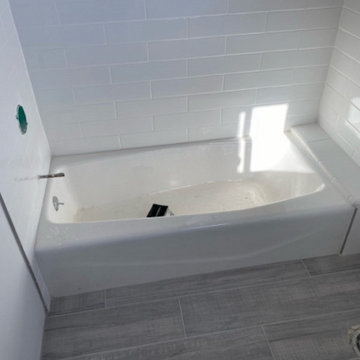
Ispirazione per una piccola stanza da bagno con doccia design con nessun'anta, ante bianche, vasca freestanding, vasca/doccia, bidè, piastrelle bianche, piastrelle in ceramica, pareti bianche, pavimento in legno massello medio, lavabo a consolle, top in granito, pavimento grigio, doccia con tenda, top bianco, un lavabo, mobile bagno incassato, soffitto a cassettoni e pareti in legno
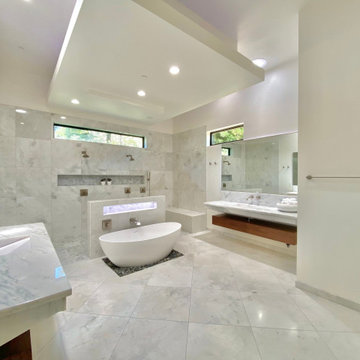
Ispirazione per una grande stanza da bagno padronale minimalista con nessun'anta, vasca freestanding, doccia a filo pavimento, bidè, piastrelle bianche, pareti bianche, pavimento in gres porcellanato, lavabo integrato, top in quarzo composito, pavimento bianco, doccia aperta, top bianco, panca da doccia, un lavabo, mobile bagno sospeso e soffitto ribassato
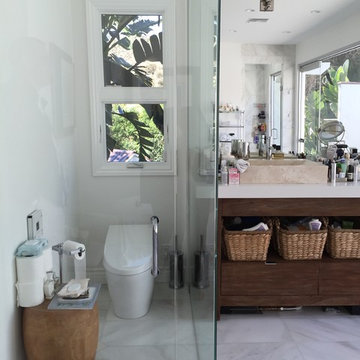
Foto di una stanza da bagno padronale moderna di medie dimensioni con nessun'anta, ante in legno bruno, bidè, pareti bianche, pavimento in marmo, lavabo a bacinella, top in pietra calcarea e pavimento bianco
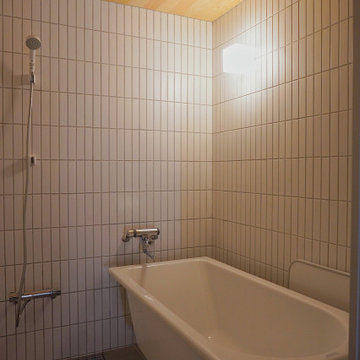
鋳物琺瑯バスは熱が冷めにくく、丈夫でゆったりと肩までお湯につかれるので気持ちが良いですね。据え置きタイプを選ばれる方が多いです。
お風呂の大きさも一坪よりひとまわり大きくプランしました。
Ispirazione per una stanza da bagno padronale nordica di medie dimensioni con nessun'anta, ante grigie, vasca freestanding, zona vasca/doccia separata, bidè, piastrelle bianche, piastrelle in gres porcellanato, pareti grigie, pavimento in legno massello medio, lavabo integrato, top in superficie solida, pavimento beige, doccia aperta, top grigio, un lavabo, mobile bagno incassato e travi a vista
Ispirazione per una stanza da bagno padronale nordica di medie dimensioni con nessun'anta, ante grigie, vasca freestanding, zona vasca/doccia separata, bidè, piastrelle bianche, piastrelle in gres porcellanato, pareti grigie, pavimento in legno massello medio, lavabo integrato, top in superficie solida, pavimento beige, doccia aperta, top grigio, un lavabo, mobile bagno incassato e travi a vista
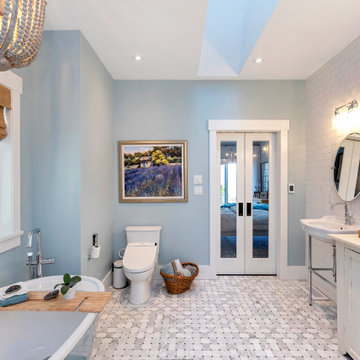
Also known as Seabreeze, this award-winning custom home, in collaboration with Andrea Burrell Design, has been featured in the Spring 2020 edition of Boulevard Magazine. Our Genoa Bay Custom Home sits on a beautiful oceanfront lot in Maple Bay. The house is positioned high atop a steep slope and involved careful tree clearing and excavation. With three bedrooms and two full bathrooms and a powder room for a total of 2,278 square feet, this well-designed home offers plenty of space.
Interior Design was completed by Andrea Burrell Design, and includes many unique features. The hidden pantry and fridge, ship-lap styling, hallway closet for the master bedroom, and reclaimed vanity are all very impressive. But what can’t be beat are the ocean views from the three-tiered deck.
Photos By: Luc Cardinal

New Bathroom Addition with 3 tone tile and wheelchair accessible shower.
Ispirazione per una stanza da bagno padronale minimalista di medie dimensioni con nessun'anta, ante beige, vasca freestanding, doccia aperta, bidè, piastrelle multicolore, piastrelle in ceramica, pareti bianche, pavimento in laminato, lavabo sospeso, pavimento marrone, doccia aperta, top beige, nicchia, un lavabo e mobile bagno sospeso
Ispirazione per una stanza da bagno padronale minimalista di medie dimensioni con nessun'anta, ante beige, vasca freestanding, doccia aperta, bidè, piastrelle multicolore, piastrelle in ceramica, pareti bianche, pavimento in laminato, lavabo sospeso, pavimento marrone, doccia aperta, top beige, nicchia, un lavabo e mobile bagno sospeso
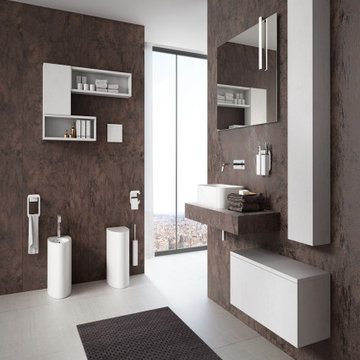
The Ossido line stems from a wager against time, in an attempt to crystallise a material at a specific point in its life and have it stay that way forever. Specifically, it entails the reproduction of a oxidation process on slabs of copper and metal, which generates a very strong and rich colour, yet which inevitably disappears as the oxidation process progresses.

This bathroom exudes a sophisticated and elegant ambiance, reminiscent of a luxurious hotel. The high-end aesthetic is evident in every detail, creating a space that is not only visually stunning but also captures the essence of refined luxury. From the sleek fixtures to the carefully selected design elements, this bathroom showcases a meticulous attention to creating a high-end, elegant atmosphere. It becomes a personal retreat that transcends the ordinary, offering a seamless blend of opulence and contemporary design within the comfort of your home.
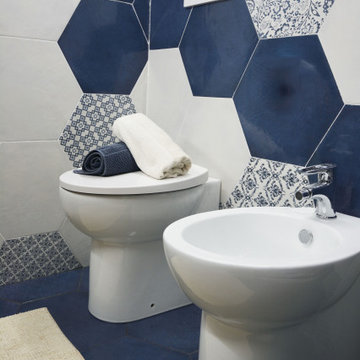
Siamo felici di mostrarvi il nuovo progetto portato a termine grazie alla collaborazione con l'interior Paola Imparato @Prototype Design&Architecture.
Abbiamo portato un po di blu
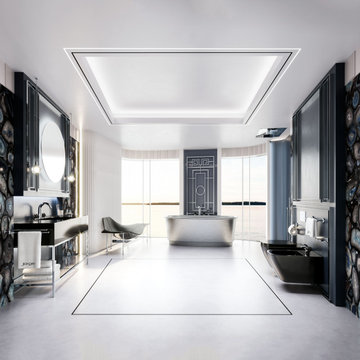
Taps and accessories with porcelain handles in black from the series "Belledor" in chrome.
Ispirazione per una grande stanza da bagno vittoriana con nessun'anta, ante nere, vasca freestanding, doccia a filo pavimento, bidè, piastrelle blu, pareti blu, lavabo integrato, pavimento grigio, doccia aperta, top nero, un lavabo, mobile bagno freestanding e carta da parati
Ispirazione per una grande stanza da bagno vittoriana con nessun'anta, ante nere, vasca freestanding, doccia a filo pavimento, bidè, piastrelle blu, pareti blu, lavabo integrato, pavimento grigio, doccia aperta, top nero, un lavabo, mobile bagno freestanding e carta da parati
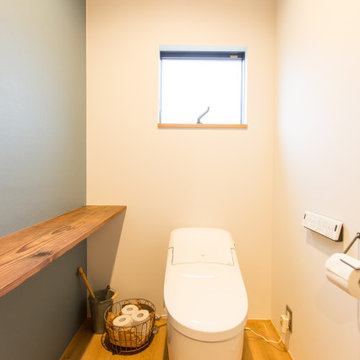
Idee per un bagno di servizio industriale di medie dimensioni con nessun'anta, ante grigie, bidè, piastrelle bianche, piastrelle in ceramica, pareti grigie, parquet chiaro, lavabo da incasso, top in legno, pavimento beige, top marrone, mobile bagno incassato, soffitto in carta da parati e carta da parati

This Paradise Model ATU is extra tall and grand! As you would in you have a couch for lounging, a 6 drawer dresser for clothing, and a seating area and closet that mirrors the kitchen. Quartz countertops waterfall over the side of the cabinets encasing them in stone. The custom kitchen cabinetry is sealed in a clear coat keeping the wood tone light. Black hardware accents with contrast to the light wood. A main-floor bedroom- no crawling in and out of bed. The wallpaper was an owner request; what do you think of their choice?
The bathroom has natural edge Hawaiian mango wood slabs spanning the length of the bump-out: the vanity countertop and the shelf beneath. The entire bump-out-side wall is tiled floor to ceiling with a diamond print pattern. The shower follows the high contrast trend with one white wall and one black wall in matching square pearl finish. The warmth of the terra cotta floor adds earthy warmth that gives life to the wood. 3 wall lights hang down illuminating the vanity, though durning the day, you likely wont need it with the natural light shining in from two perfect angled long windows.
This Paradise model was way customized. The biggest alterations were to remove the loft altogether and have one consistent roofline throughout. We were able to make the kitchen windows a bit taller because there was no loft we had to stay below over the kitchen. This ATU was perfect for an extra tall person. After editing out a loft, we had these big interior walls to work with and although we always have the high-up octagon windows on the interior walls to keep thing light and the flow coming through, we took it a step (or should I say foot) further and made the french pocket doors extra tall. This also made the shower wall tile and shower head extra tall. We added another ceiling fan above the kitchen and when all of those awning windows are opened up, all the hot air goes right up and out.
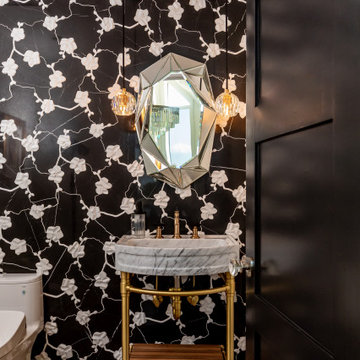
Black and white three dimensional marble orchid tile sets the stage for this over the top powder room. The marble pedestal sink with brass exposed plumbing is accented by glass ceiling pendants creating jaw dropping drama.
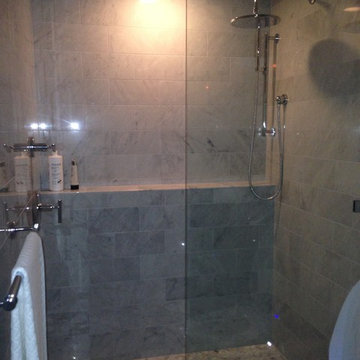
Lori Sarina
Foto di una piccola stanza da bagno con doccia tradizionale con nessun'anta, doccia alcova, bidè, piastrelle grigie, piastrelle in pietra, pareti grigie, pavimento in marmo, top in marmo e lavabo sottopiano
Foto di una piccola stanza da bagno con doccia tradizionale con nessun'anta, doccia alcova, bidè, piastrelle grigie, piastrelle in pietra, pareti grigie, pavimento in marmo, top in marmo e lavabo sottopiano
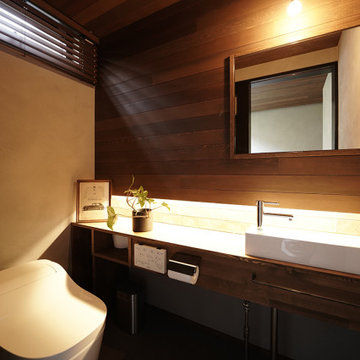
Idee per un bagno di servizio industriale di medie dimensioni con nessun'anta, ante bianche, bidè, piastrelle grigie, pareti grigie, lavabo da incasso, top marrone, mobile bagno incassato, soffitto in legno e pareti in legno
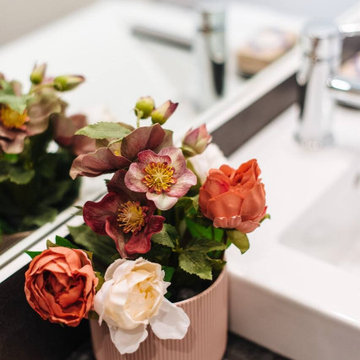
Idee per un piccolo bagno di servizio classico con nessun'anta, ante bianche, bidè, piastrelle grigie, piastrelle in ceramica, pareti bianche, pavimento con piastrelle in ceramica, lavabo a bacinella, top in pietra calcarea e top nero
Bagni con nessun'anta e bidè - Foto e idee per arredare
8

