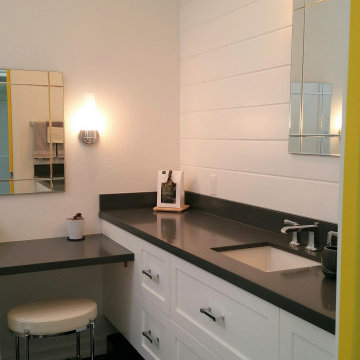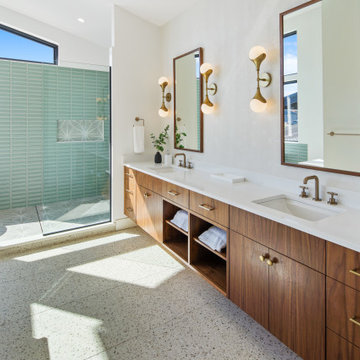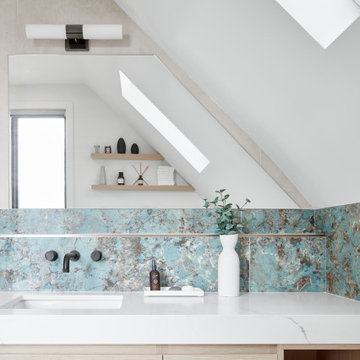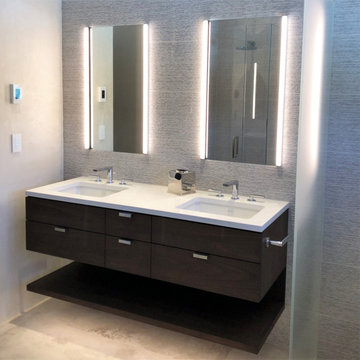Bagni con mobile bagno sospeso e soffitto a volta - Foto e idee per arredare
Filtra anche per:
Budget
Ordina per:Popolari oggi
81 - 100 di 1.915 foto
1 di 3

The goal of this project was to upgrade the builder grade finishes and create an ergonomic space that had a contemporary feel. This bathroom transformed from a standard, builder grade bathroom to a contemporary urban oasis. This was one of my favorite projects, I know I say that about most of my projects but this one really took an amazing transformation. By removing the walls surrounding the shower and relocating the toilet it visually opened up the space. Creating a deeper shower allowed for the tub to be incorporated into the wet area. Adding a LED panel in the back of the shower gave the illusion of a depth and created a unique storage ledge. A custom vanity keeps a clean front with different storage options and linear limestone draws the eye towards the stacked stone accent wall.
Houzz Write Up: https://www.houzz.com/magazine/inside-houzz-a-chopped-up-bathroom-goes-streamlined-and-swank-stsetivw-vs~27263720
The layout of this bathroom was opened up to get rid of the hallway effect, being only 7 foot wide, this bathroom needed all the width it could muster. Using light flooring in the form of natural lime stone 12x24 tiles with a linear pattern, it really draws the eye down the length of the room which is what we needed. Then, breaking up the space a little with the stone pebble flooring in the shower, this client enjoyed his time living in Japan and wanted to incorporate some of the elements that he appreciated while living there. The dark stacked stone feature wall behind the tub is the perfect backdrop for the LED panel, giving the illusion of a window and also creates a cool storage shelf for the tub. A narrow, but tasteful, oval freestanding tub fit effortlessly in the back of the shower. With a sloped floor, ensuring no standing water either in the shower floor or behind the tub, every thought went into engineering this Atlanta bathroom to last the test of time. With now adequate space in the shower, there was space for adjacent shower heads controlled by Kohler digital valves. A hand wand was added for use and convenience of cleaning as well. On the vanity are semi-vessel sinks which give the appearance of vessel sinks, but with the added benefit of a deeper, rounded basin to avoid splashing. Wall mounted faucets add sophistication as well as less cleaning maintenance over time. The custom vanity is streamlined with drawers, doors and a pull out for a can or hamper.
A wonderful project and equally wonderful client. I really enjoyed working with this client and the creative direction of this project.
Brushed nickel shower head with digital shower valve, freestanding bathtub, curbless shower with hidden shower drain, flat pebble shower floor, shelf over tub with LED lighting, gray vanity with drawer fronts, white square ceramic sinks, wall mount faucets and lighting under vanity. Hidden Drain shower system. Atlanta Bathroom.

View of main ensuite bathroom from master bedroom.
Foto di una stanza da bagno padronale minimal di medie dimensioni con doccia aperta, WC monopezzo, piastrelle blu, piastrelle in gres porcellanato, pareti blu, pavimento in gres porcellanato, lavabo a bacinella, top in quarzo composito, pavimento grigio, top grigio, toilette, un lavabo, mobile bagno sospeso e soffitto a volta
Foto di una stanza da bagno padronale minimal di medie dimensioni con doccia aperta, WC monopezzo, piastrelle blu, piastrelle in gres porcellanato, pareti blu, pavimento in gres porcellanato, lavabo a bacinella, top in quarzo composito, pavimento grigio, top grigio, toilette, un lavabo, mobile bagno sospeso e soffitto a volta

Renovated bathroom featuring a floating vanity with custom infinity sink. The 1920s curved ceiling was preserved and finished in Carrerra plaster, adding a bit of sparkle that reflects the natural light.

Atelier 211 is an ocean view, modern A-Frame beach residence nestled within Atlantic Beach and Amagansett Lanes. Custom-fit, 4,150 square foot, six bedroom, and six and a half bath residence in Amagansett; Atelier 211 is carefully considered with a fully furnished elective. The residence features a custom designed chef’s kitchen, serene wellness spa featuring a separate sauna and steam room. The lounge and deck overlook a heated saline pool surrounded by tiered grass patios and ocean views.

Esempio di una stanza da bagno padronale design di medie dimensioni con ante in stile shaker, ante bianche, doccia alcova, WC monopezzo, piastrelle bianche, piastrelle in gres porcellanato, pareti bianche, pavimento in gres porcellanato, lavabo sottopiano, top in quarzo composito, pavimento nero, porta doccia scorrevole, top grigio, panca da doccia, un lavabo, mobile bagno sospeso, soffitto a volta e pareti in perlinato

Foto di una grande stanza da bagno padronale design con ante lisce, vasca freestanding, zona vasca/doccia separata, pavimento multicolore, doccia aperta, nicchia, due lavabi, mobile bagno sospeso, ante in legno scuro, pareti bianche, lavabo sottopiano, top bianco e soffitto a volta

Immagine di una grande stanza da bagno padronale design con ante lisce, ante blu, vasca freestanding, doccia aperta, WC monopezzo, piastrelle multicolore, piastrelle in ceramica, pareti beige, pavimento con piastrelle in ceramica, lavabo sottopiano, top in quarzo composito, pavimento bianco, doccia aperta, top bianco, toilette, due lavabi, mobile bagno sospeso, soffitto a volta e carta da parati

This luxurious spa-like bathroom was remodeled from a dated 90's bathroom. The entire space was demolished and reconfigured to be more functional. Walnut Italian custom floating vanities, large format 24"x48" porcelain tile that ran on the floor and up the wall, marble countertops and shower floor, brass details, layered mirrors, and a gorgeous white oak clad slat walled water closet. This space just shines!

Idee per un bagno di servizio design di medie dimensioni con consolle stile comò, ante in legno scuro, WC a due pezzi, piastrelle grigie, piastrelle in gres porcellanato, pavimento in gres porcellanato, top in quarzo composito, pavimento grigio, top bianco, mobile bagno sospeso e soffitto a volta

This is a New Construction project where clients with impeccable sense of design created a highly functional, relaxing and beautiful space. This Manhattan beach custom home showcases a modern kitchen and exterior that invites an openness to the Californian indoor/ outdoor lifestyle. We at Lux Builders really enjoy working in our own back yard completing renovations, new builds and remodeling service's for Manhattan beach and all of the South Bay and coastal cities of Los Angeles.

Kids bath with transom window to hallway that has light to share.
Esempio di una stanza da bagno per bambini minimalista di medie dimensioni con ante in legno scuro, vasca ad alcova, doccia a filo pavimento, WC a due pezzi, piastrelle multicolore, piastrelle in ceramica, pareti bianche, pavimento alla veneziana, lavabo sottopiano, top in quarzo composito, pavimento bianco, porta doccia a battente, top bianco, un lavabo, mobile bagno sospeso, soffitto a volta e ante lisce
Esempio di una stanza da bagno per bambini minimalista di medie dimensioni con ante in legno scuro, vasca ad alcova, doccia a filo pavimento, WC a due pezzi, piastrelle multicolore, piastrelle in ceramica, pareti bianche, pavimento alla veneziana, lavabo sottopiano, top in quarzo composito, pavimento bianco, porta doccia a battente, top bianco, un lavabo, mobile bagno sospeso, soffitto a volta e ante lisce

Located withing an existing mid-century ranch house, we completely redesigned two existing small and dark interior spaces – a master bedroom and master bath. In the master bedroom we added a coffered ceiling and opened the view to the rearyard with a pair of black contemporary patio doors, which illuminate the space with natural light. In the master bath, we took an existing inefficient space and made it larger by eliminating interior walls and relocating all the existing plumbing fixtures. Because we were restricted with the existing footprint, we combined the free standing tub and shower within the same space – know as the “Shub”. The accent wall behind the free standing tub uses a white tile which mimicks ocean waves. Opposite the “Shub” we designed a free floating dual vanity and added a casement window to have a view of the rearyard. The new space is defined with clean crisp modern lines of the tile and plumbing fixtures

Here you get a great look at how the tiles help to zone the space, and just look at that pop of green! Beautiful.
Idee per una piccola stanza da bagno padronale minimal con ante lisce, ante in legno chiaro, vasca freestanding, doccia aperta, WC sospeso, piastrelle nere, piastrelle in gres porcellanato, pareti verdi, pavimento con piastrelle effetto legno, lavabo a bacinella, top in legno, pavimento nero, doccia aperta, top beige, un lavabo, mobile bagno sospeso e soffitto a volta
Idee per una piccola stanza da bagno padronale minimal con ante lisce, ante in legno chiaro, vasca freestanding, doccia aperta, WC sospeso, piastrelle nere, piastrelle in gres porcellanato, pareti verdi, pavimento con piastrelle effetto legno, lavabo a bacinella, top in legno, pavimento nero, doccia aperta, top beige, un lavabo, mobile bagno sospeso e soffitto a volta

Custom master bath renovation designed for spa-like experience. Contemporary custom floating washed oak vanity with Virginia Soapstone top, tambour wall storage, brushed gold wall-mounted faucets. Concealed light tape illuminating volume ceiling, tiled shower with privacy glass window to exterior; matte pedestal tub. Niches throughout for organized storage.

Idee per un'in mansarda stanza da bagno padronale minimalista di medie dimensioni con ante lisce, ante beige, doccia a filo pavimento, WC sospeso, piastrelle verdi, piastrelle in gres porcellanato, pareti bianche, pavimento in gres porcellanato, lavabo sottopiano, top in quarzo composito, pavimento grigio, doccia aperta, top bianco, un lavabo, mobile bagno sospeso e soffitto a volta

Idee per un'ampia stanza da bagno padronale design con ante lisce, ante beige, vasca freestanding, doccia aperta, WC monopezzo, piastrelle bianche, lastra di pietra, pareti beige, pavimento in gres porcellanato, lavabo da incasso, top in pietra calcarea, pavimento marrone, doccia aperta, top bianco, toilette, due lavabi, mobile bagno sospeso, soffitto a volta e pannellatura

When the homeowners purchased this Victorian family home, this bathroom was originally a dressing room. With two beautiful large sash windows which have far-fetching views of the sea, it was immediately desired for a freestanding bath to be placed underneath the window so the views can be appreciated. This is truly a beautiful space that feels calm and collected when you walk in – the perfect antidote to the hustle and bustle of modern family life.
The bathroom is accessed from the main bedroom via a few steps. Honed marble hexagon tiles from Ca’Pietra adorn the floor and the Victoria + Albert Amiata freestanding bath with its organic curves and elegant proportions sits in front of the sash window for an elegant impact and view from the bedroom.

Immagine di una stanza da bagno padronale con ante bianche, doccia a filo pavimento, WC monopezzo, piastrelle bianche, piastrelle in gres porcellanato, pareti grigie, pavimento in gres porcellanato, lavabo sottopiano, top in granito, pavimento marrone, doccia aperta, top nero, panca da doccia, due lavabi, mobile bagno sospeso, soffitto a volta e boiserie

Complete Master Bathroom remodel... Warm wood look tile, with walk-in shower featuring 3 shower heads plus rain head. freestanding bathtub, wall mounted faucets, vessel sinks and floating vanity.

Contemporary walnut vanity in a secluded mountain home.
Ispirazione per una stanza da bagno padronale minimal di medie dimensioni con ante lisce, ante in legno bruno, piastrelle grigie, pareti grigie, lavabo sottopiano, pavimento beige, top bianco, due lavabi, mobile bagno sospeso e soffitto a volta
Ispirazione per una stanza da bagno padronale minimal di medie dimensioni con ante lisce, ante in legno bruno, piastrelle grigie, pareti grigie, lavabo sottopiano, pavimento beige, top bianco, due lavabi, mobile bagno sospeso e soffitto a volta
Bagni con mobile bagno sospeso e soffitto a volta - Foto e idee per arredare
5

