Bagni con mobile bagno incassato e soffitto in perlinato - Foto e idee per arredare
Filtra anche per:
Budget
Ordina per:Popolari oggi
61 - 80 di 384 foto
1 di 3
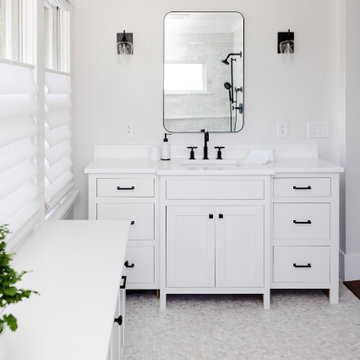
Master bath renovation, custom shower, matching marble subway tile and penny round floor tile
Esempio di una grande stanza da bagno padronale american style con ante a filo, ante bianche, doccia aperta, WC a due pezzi, piastrelle bianche, piastrelle di marmo, pareti bianche, pavimento in marmo, lavabo sottopiano, top in quarzo composito, pavimento bianco, top bianco, panca da doccia, un lavabo, mobile bagno incassato e soffitto in perlinato
Esempio di una grande stanza da bagno padronale american style con ante a filo, ante bianche, doccia aperta, WC a due pezzi, piastrelle bianche, piastrelle di marmo, pareti bianche, pavimento in marmo, lavabo sottopiano, top in quarzo composito, pavimento bianco, top bianco, panca da doccia, un lavabo, mobile bagno incassato e soffitto in perlinato

Esempio di una grande stanza da bagno padronale country con ante in stile shaker, ante bianche, vasca freestanding, doccia a filo pavimento, WC monopezzo, piastrelle multicolore, piastrelle in ceramica, pareti bianche, pavimento in marmo, lavabo sottopiano, top in quarzo composito, pavimento grigio, porta doccia a battente, top grigio, panca da doccia, due lavabi, mobile bagno incassato, soffitto in perlinato e pareti in perlinato
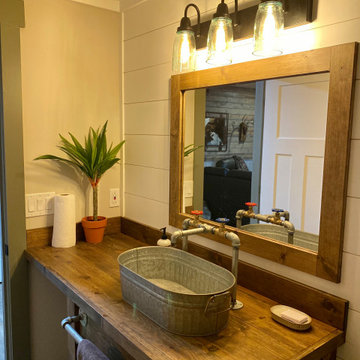
Built in Vanity with tongue and groove wood countertop. rustic look Galvanized vessel sink with matching galvanized lav faucet and towel bar.
Ispirazione per una stanza da bagno con doccia rustica di medie dimensioni con ante in stile shaker, ante in legno scuro, doccia doppia, WC monopezzo, piastrelle grigie, piastrelle in ceramica, pareti bianche, pavimento in vinile, lavabo a bacinella, top in legno, pavimento grigio, top marrone, toilette, un lavabo, mobile bagno incassato, soffitto in perlinato e pareti in perlinato
Ispirazione per una stanza da bagno con doccia rustica di medie dimensioni con ante in stile shaker, ante in legno scuro, doccia doppia, WC monopezzo, piastrelle grigie, piastrelle in ceramica, pareti bianche, pavimento in vinile, lavabo a bacinella, top in legno, pavimento grigio, top marrone, toilette, un lavabo, mobile bagno incassato, soffitto in perlinato e pareti in perlinato

The original shiplap ceiling was kept in the powder room as it offers a nice contrast to the white walls and fixtures. Floating shelves above the toilet were installed to match shiplap. The vanity cabinet's blue paint match mirror the client had and the pattern of the concrete tile flooring.
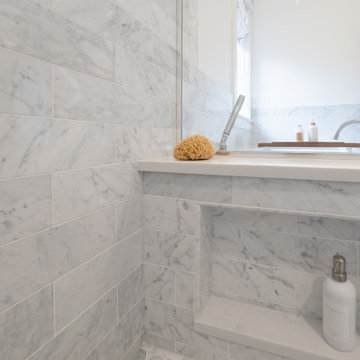
Our Lakewood clients came to Advance Design dreaming of a home spa with fresh, clean, elegant details. The design process was important, as our clients had found polished nickel sconces that set the tone for the design. Our designer moved the toilet to the other side of the existing layout to open up the space and let more light in. Once the layout was set and the 3D illustrations completed, our clients were sold.
The finished product is better than our clients ever imagined. They achieved a five-star master bath feel in the comfort of their own home. The fresh and clean vibe is evident in the master bath vanity, with Sea Salt Maple Cabinets from Medallion. These bright white cabinets are complemented by the Calacatta Quartz countertop with undermount sinks and stainless-steel Kohler faucets.
Hexagon Firenze Carrara Honed tile covers the floor, and shower floor adding stunning texture. A large glass shower is lined by 4 x 12” Firenze Carrara Polished tile that matches the flooring. The stainless-steel shower fixtures from Rohl are truly unique. Gold accents in the mirror and pendant light fixture contrast the bright white colors of the tub and walls. It wouldn’t be surprising to see this bathroom in a five-star hotel.

A neutral color scheme was used in the master bath. Variations in tile sizes create a "tile rug" in the floor in the master bath of the Meadowlark custom home in Ann Arbor, Michigan. Architecture: Woodbury Design Group. Photography: Jeff Garland
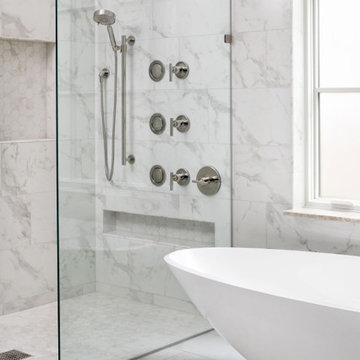
A luxurious walk in shower adjacent a free standing tub provides a spa experience.
Ispirazione per una stanza da bagno padronale design di medie dimensioni con ante lisce, ante bianche, doccia a filo pavimento, WC a due pezzi, piastrelle blu, piastrelle in gres porcellanato, pareti bianche, pavimento con piastrelle in ceramica, lavabo sottopiano, top in superficie solida, pavimento bianco, porta doccia a battente, top bianco, panca da doccia, un lavabo, mobile bagno incassato, soffitto in perlinato e pareti in perlinato
Ispirazione per una stanza da bagno padronale design di medie dimensioni con ante lisce, ante bianche, doccia a filo pavimento, WC a due pezzi, piastrelle blu, piastrelle in gres porcellanato, pareti bianche, pavimento con piastrelle in ceramica, lavabo sottopiano, top in superficie solida, pavimento bianco, porta doccia a battente, top bianco, panca da doccia, un lavabo, mobile bagno incassato, soffitto in perlinato e pareti in perlinato

Advisement + Design - Construction advisement, custom millwork & custom furniture design, interior design & art curation by Chango & Co.
Esempio di un grande bagno di servizio chic con ante a filo, ante bianche, WC monopezzo, pareti bianche, pavimento in pietra calcarea, lavabo integrato, top in quarzo composito, pavimento grigio, top bianco, mobile bagno incassato, soffitto in perlinato e pareti in perlinato
Esempio di un grande bagno di servizio chic con ante a filo, ante bianche, WC monopezzo, pareti bianche, pavimento in pietra calcarea, lavabo integrato, top in quarzo composito, pavimento grigio, top bianco, mobile bagno incassato, soffitto in perlinato e pareti in perlinato
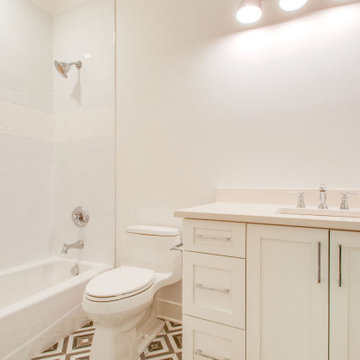
Custom bathroom vanity.
Immagine di una stanza da bagno per bambini moderna di medie dimensioni con ante in stile shaker, ante bianche, vasca ad alcova, vasca/doccia, WC monopezzo, piastrelle bianche, piastrelle in ceramica, pareti bianche, pavimento con piastrelle in ceramica, lavabo sottopiano, top in quarzite, pavimento multicolore, doccia con tenda, top bianco, toilette, un lavabo, mobile bagno incassato, soffitto in perlinato e pareti in perlinato
Immagine di una stanza da bagno per bambini moderna di medie dimensioni con ante in stile shaker, ante bianche, vasca ad alcova, vasca/doccia, WC monopezzo, piastrelle bianche, piastrelle in ceramica, pareti bianche, pavimento con piastrelle in ceramica, lavabo sottopiano, top in quarzite, pavimento multicolore, doccia con tenda, top bianco, toilette, un lavabo, mobile bagno incassato, soffitto in perlinato e pareti in perlinato
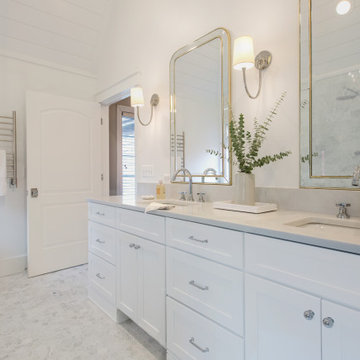
Our Lakewood clients came to Advance Design dreaming of a home spa with fresh, clean, elegant details. The design process was important, as our clients had found polished nickel sconces that set the tone for the design. Our designer moved the toilet to the other side of the existing layout to open up the space and let more light in. Once the layout was set and the 3D illustrations completed, our clients were sold.
The finished product is better than our clients ever imagined. They achieved a five-star master bath feel in the comfort of their own home. The fresh and clean vibe is evident in the master bath vanity, with Sea Salt Maple Cabinets from Medallion. These bright white cabinets are complemented by the Calacatta Quartz countertop with undermount sinks and stainless-steel Kohler faucets.
Hexagon Firenze Carrara Honed tile covers the floor, and shower floor adding stunning texture. A large glass shower is lined by 4 x 12” Firenze Carrara Polished tile that matches the flooring. The stainless-steel shower fixtures from Rohl are truly unique. Gold accents in the mirror and pendant light fixture contrast the bright white colors of the tub and walls. It wouldn’t be surprising to see this bathroom in a five-star hotel.
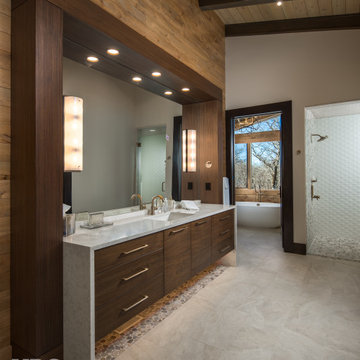
VPC’s featured Custom Home Project of the Month for March is the spectacular Mountain Modern Lodge. With six bedrooms, six full baths, and two half baths, this custom built 11,200 square foot timber frame residence exemplifies breathtaking mountain luxury.
The home borrows inspiration from its surroundings with smooth, thoughtful exteriors that harmonize with nature and create the ultimate getaway. A deck constructed with Brazilian hardwood runs the entire length of the house. Other exterior design elements include both copper and Douglas Fir beams, stone, standing seam metal roofing, and custom wire hand railing.
Upon entry, visitors are introduced to an impressively sized great room ornamented with tall, shiplap ceilings and a patina copper cantilever fireplace. The open floor plan includes Kolbe windows that welcome the sweeping vistas of the Blue Ridge Mountains. The great room also includes access to the vast kitchen and dining area that features cabinets adorned with valances as well as double-swinging pantry doors. The kitchen countertops exhibit beautifully crafted granite with double waterfall edges and continuous grains.
VPC’s Modern Mountain Lodge is the very essence of sophistication and relaxation. Each step of this contemporary design was created in collaboration with the homeowners. VPC Builders could not be more pleased with the results of this custom-built residence.
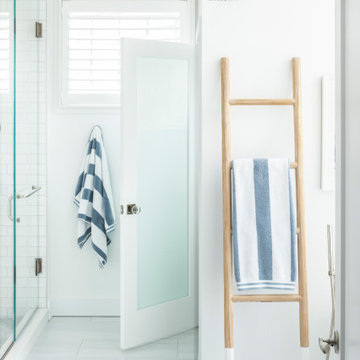
Immagine di una piccola stanza da bagno padronale stile marino con ante in stile shaker, ante bianche, vasca freestanding, piastrelle bianche, piastrelle diamantate, pareti bianche, top in quarzo composito, porta doccia a battente, top bianco, toilette, due lavabi, mobile bagno incassato, doccia alcova, WC monopezzo, pavimento in gres porcellanato, lavabo sottopiano, pavimento grigio e soffitto in perlinato
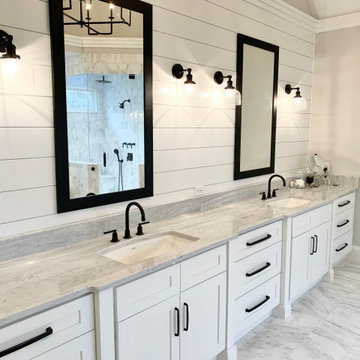
Master bathroom
Idee per una grande stanza da bagno padronale tradizionale con ante a filo, ante bianche, vasca freestanding, doccia ad angolo, WC a due pezzi, piastrelle bianche, piastrelle di marmo, pareti grigie, pavimento in marmo, lavabo sottopiano, top in marmo, pavimento bianco, porta doccia a battente, top grigio, panca da doccia, due lavabi, mobile bagno incassato, soffitto in perlinato e pareti in perlinato
Idee per una grande stanza da bagno padronale tradizionale con ante a filo, ante bianche, vasca freestanding, doccia ad angolo, WC a due pezzi, piastrelle bianche, piastrelle di marmo, pareti grigie, pavimento in marmo, lavabo sottopiano, top in marmo, pavimento bianco, porta doccia a battente, top grigio, panca da doccia, due lavabi, mobile bagno incassato, soffitto in perlinato e pareti in perlinato
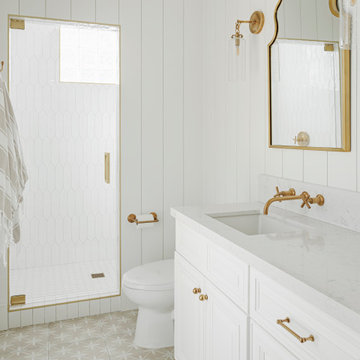
Foto di una grande stanza da bagno per bambini classica con ante con bugna sagomata, ante bianche, doccia aperta, WC monopezzo, piastrelle bianche, pareti bianche, pavimento in cementine, lavabo sottopiano, top in quarzo composito, pavimento grigio, porta doccia a battente, top bianco, panca da doccia, un lavabo, mobile bagno incassato, soffitto in perlinato e pannellatura
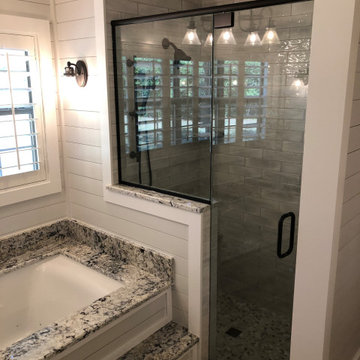
Beautiful jetted air tub surrounded in granite and large walk in shower with a clear glass enclosure creates and open, airy space.
Immagine di una grande stanza da bagno padronale country con ante in stile shaker, ante bianche, vasca sottopiano, doccia alcova, WC a due pezzi, piastrelle bianche, piastrelle in ceramica, pareti grigie, pavimento in gres porcellanato, lavabo sottopiano, top in granito, pavimento grigio, porta doccia a battente, top grigio, toilette, due lavabi, mobile bagno incassato, soffitto in perlinato e pareti in perlinato
Immagine di una grande stanza da bagno padronale country con ante in stile shaker, ante bianche, vasca sottopiano, doccia alcova, WC a due pezzi, piastrelle bianche, piastrelle in ceramica, pareti grigie, pavimento in gres porcellanato, lavabo sottopiano, top in granito, pavimento grigio, porta doccia a battente, top grigio, toilette, due lavabi, mobile bagno incassato, soffitto in perlinato e pareti in perlinato
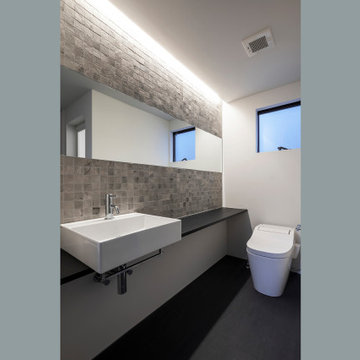
Foto di un piccolo bagno di servizio design con nessun'anta, ante grigie, WC monopezzo, piastrelle grigie, piastrelle in ceramica, pareti grigie, pavimento in vinile, lavabo a bacinella, top in legno, pavimento nero, top grigio, mobile bagno incassato, soffitto in perlinato e pareti in perlinato
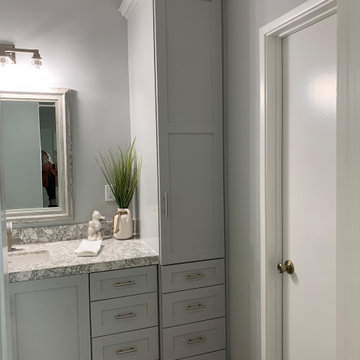
Coastal Bath
Foto di una piccola stanza da bagno con doccia stile marinaro con ante in stile shaker, ante grigie, WC a due pezzi, piastrelle multicolore, piastrelle in ceramica, pareti blu, pavimento in vinile, lavabo sottopiano, top in quarzo composito, pavimento marrone, top multicolore, nicchia, un lavabo, mobile bagno incassato e soffitto in perlinato
Foto di una piccola stanza da bagno con doccia stile marinaro con ante in stile shaker, ante grigie, WC a due pezzi, piastrelle multicolore, piastrelle in ceramica, pareti blu, pavimento in vinile, lavabo sottopiano, top in quarzo composito, pavimento marrone, top multicolore, nicchia, un lavabo, mobile bagno incassato e soffitto in perlinato
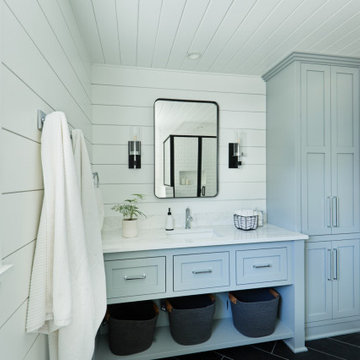
A previous client (Big Wood Lane) reached out to us to help design a remodel of a recently purchased on the south shore of Lake Minnetonka. The home had grown organically since its original construction in 1945. It had evolved over time to accommodate the needs of its numerous owners. Our client brought a new set of needs to the home that included a desire to make the lake home a comfortable destination for family and friends.
The project consisted of reconfiguring an outdated, inefficient kitchen, expansion of the bedroom wing to include individual bathrooms for bedrooms and redesign of the central stair guard rail.
The redesign of the kitchen included repositioning major appliances for greater efficiency, more seating at an enlarged island, a new pantry, and expanded views to the lake. The expansion of the bedroom wing included eliminating a three-season porch on top of the garage on the inland side of the home. The space above the garage roof was enclosed and turned into dedicated bathrooms for each bedroom. These bathrooms are accessible only from the bathrooms which provide privacy and convenience to visitors.

Eudora Frameless Cabinetry in Oyster. Decorative Hardware by Hardware Resources.
Idee per una stanza da bagno padronale country di medie dimensioni con ante in stile shaker, ante grigie, vasca freestanding, piastrelle bianche, pareti bianche, pavimento in gres porcellanato, lavabo sottopiano, top in quarzo composito, pavimento grigio, porta doccia a battente, top bianco, due lavabi, mobile bagno incassato, soffitto in perlinato e pareti in perlinato
Idee per una stanza da bagno padronale country di medie dimensioni con ante in stile shaker, ante grigie, vasca freestanding, piastrelle bianche, pareti bianche, pavimento in gres porcellanato, lavabo sottopiano, top in quarzo composito, pavimento grigio, porta doccia a battente, top bianco, due lavabi, mobile bagno incassato, soffitto in perlinato e pareti in perlinato
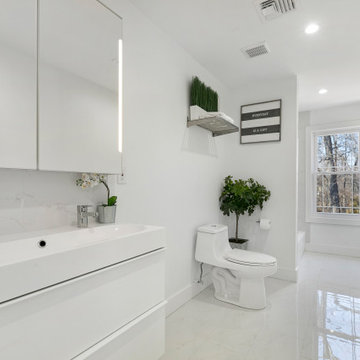
Foto di una stanza da bagno per bambini minimalista di medie dimensioni con ante lisce, ante bianche, vasca ad alcova, vasca/doccia, WC monopezzo, piastrelle bianche, piastrelle in ceramica, pareti bianche, pavimento con piastrelle in ceramica, lavabo da incasso, top in granito, pavimento bianco, doccia aperta, nicchia, due lavabi, mobile bagno incassato, soffitto in perlinato, pannellatura e top bianco
Bagni con mobile bagno incassato e soffitto in perlinato - Foto e idee per arredare
4

