Bagni con mobile bagno incassato e pareti in legno - Foto e idee per arredare
Filtra anche per:
Budget
Ordina per:Popolari oggi
81 - 100 di 524 foto
1 di 3
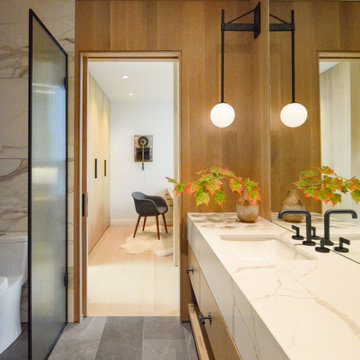
The guest suites in this lakeside home, in addition to lake views, have private lakeside patios, sitting areas, as well as built-in desks, wardrobes, and spacious spa-like bathrooms. White oak, black metal, and stone reflect the natural surroundings.

Foto di una stanza da bagno con doccia etnica di medie dimensioni con nessun'anta, ante in legno chiaro, piastrelle blu, pareti beige, pavimento in legno massello medio, lavabo a bacinella, pavimento beige, top bianco, nicchia, un lavabo, mobile bagno incassato, soffitto in legno e pareti in legno
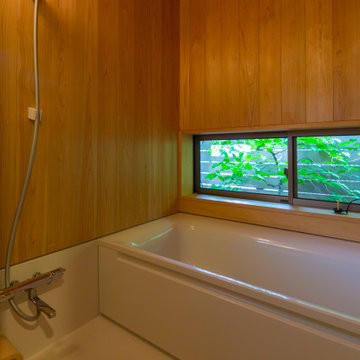
浴室は、壁と天井をサワラで仕上げ、木の香りを楽しめます。 窓の向こうには塀と庇で囲われた坪庭を設え、窓を開けて半露天風呂気分も楽しんでいます。
Esempio di una piccola stanza da bagno padronale moderna con nessun'anta, ante beige, vasca giapponese, vasca/doccia, pareti beige, lavabo da incasso, top in legno, pavimento bianco, doccia aperta, top beige, un lavabo, mobile bagno incassato, soffitto in legno e pareti in legno
Esempio di una piccola stanza da bagno padronale moderna con nessun'anta, ante beige, vasca giapponese, vasca/doccia, pareti beige, lavabo da incasso, top in legno, pavimento bianco, doccia aperta, top beige, un lavabo, mobile bagno incassato, soffitto in legno e pareti in legno

Dramatic guest bathroom with soaring angled ceilings, oversized walk-in shower, floating vanity, and extra tall mirror. A muted material palette is used to focus attention to natural light and matte black accents. A simple pendant light offers a soft glow.
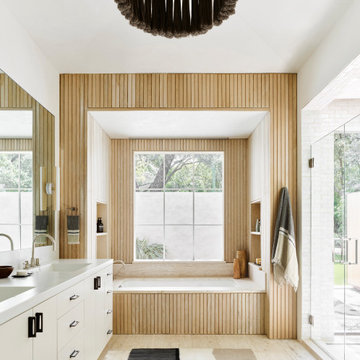
Foto di una stanza da bagno padronale design con ante lisce, ante beige, vasca da incasso, zona vasca/doccia separata, pareti bianche, lavabo integrato, top in marmo, pavimento beige, top grigio, due lavabi, mobile bagno incassato, pannellatura e pareti in legno
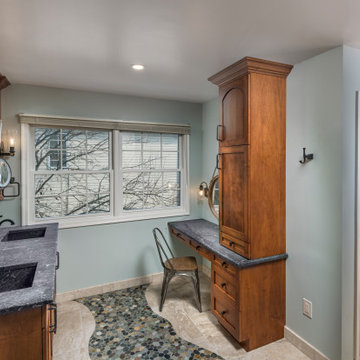
Picture of double sink vanity and make-up vanity with soapstone countertops and oil rubbed bronze wall sconces. Japanese style Toilet is in separate room
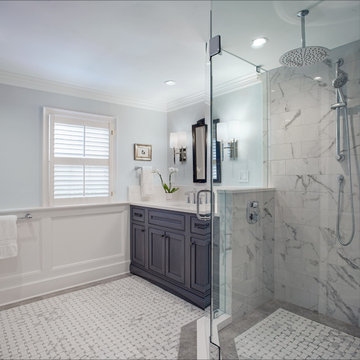
The Oddingsells House master bath previously featured an oversized jetted tub that overwhelmed the small shower and vanity space. These outdated components were removed to enlarge the space and accommodate a new glass-walled shower, custom vanity with an engineered quartz countertop, and porcelain tile, all chosen to complement the historical features of the home. Photography by Atlantic Archives
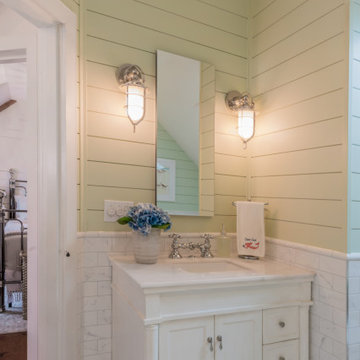
Compact and Unique with a Chic Sophisticated Style.
Immagine di una piccola stanza da bagno padronale stile marino con ante a filo, ante bianche, vasca con piedi a zampa di leone, zona vasca/doccia separata, WC monopezzo, piastrelle bianche, piastrelle in ceramica, pareti verdi, pavimento con piastrelle in ceramica, lavabo a consolle, top in quarzite, pavimento grigio, porta doccia a battente, top bianco, un lavabo, mobile bagno incassato e pareti in legno
Immagine di una piccola stanza da bagno padronale stile marino con ante a filo, ante bianche, vasca con piedi a zampa di leone, zona vasca/doccia separata, WC monopezzo, piastrelle bianche, piastrelle in ceramica, pareti verdi, pavimento con piastrelle in ceramica, lavabo a consolle, top in quarzite, pavimento grigio, porta doccia a battente, top bianco, un lavabo, mobile bagno incassato e pareti in legno

Immagine di una stanza da bagno con doccia stile rurale di medie dimensioni con ante con bugna sagomata, ante in legno scuro, vasca da incasso, pareti blu, lavabo a bacinella, top marrone, mobile bagno incassato e pareti in legno
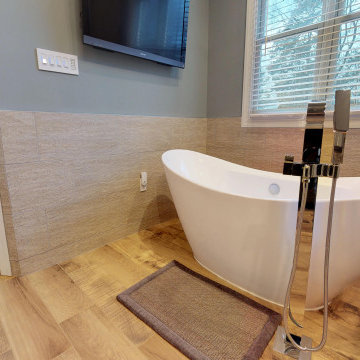
This master bathroom was plain and boring, but was full of potential when we began this renovation. With a vaulted ceiling and plenty of room, this space was ready for a complete transformation. The wood accent wall ties in beautifully with the exposed wooden beams across the ceiling. The chandelier and more modern elements like the tilework and soaking tub balance the rustic aspects of this design to keep it cozy but elegant.
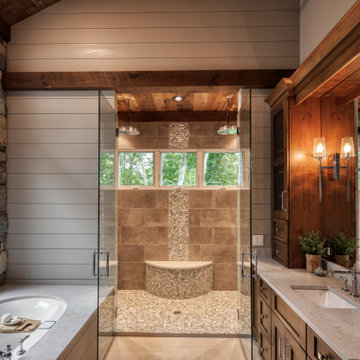
Idee per una grande stanza da bagno padronale classica con ante in stile shaker, ante marroni, vasca sottopiano, zona vasca/doccia separata, WC a due pezzi, piastrelle beige, piastrelle in ceramica, pareti grigie, pavimento con piastrelle in ceramica, lavabo sottopiano, top in quarzo composito, pavimento grigio, porta doccia a battente, top beige, panca da doccia, un lavabo, mobile bagno incassato, soffitto a cassettoni e pareti in legno
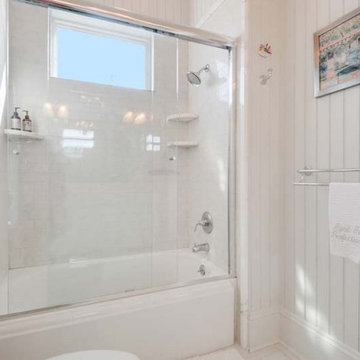
Ispirazione per una stanza da bagno tradizionale di medie dimensioni con ante con bugna sagomata, ante bianche, vasca ad alcova, vasca/doccia, WC monopezzo, piastrelle bianche, piastrelle diamantate, pareti bianche, pavimento in gres porcellanato, lavabo sottopiano, top in granito, pavimento bianco, porta doccia scorrevole, top bianco, un lavabo, mobile bagno incassato, soffitto in legno e pareti in legno
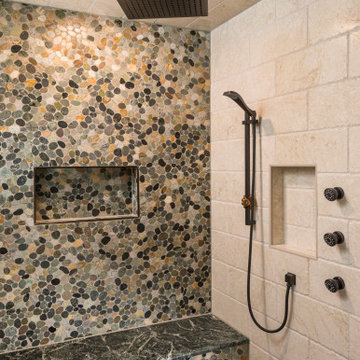
Riverstone back wall and floor with soapstone bench and Avorio Fiorito brushed Marble walls and ceiling. ORB ceiling rainhead. wall mounted handshower and body sprays.

This primary bathroom remodel included a layout change to incorporate a large soaking tub and extended separate shower area. We incorporated elements of a modern farmhouse aesthetic with the wood panel accent wall and color palette of shades of black & white. Finishes on this project included quartz countertops, ceramic patterned floor tiles and handmade ceramic wall tiles, matte black and brass hardware and custom lighting.

Our client’s main bathroom boasted shades of 1960 yellow through-out. From the deep rich colour of the drop-in sinks and low profile bathtub to the lighter vanity cupboards and wall accessories to pale yellow walls and even the subdued lighting through to veining in the old linoleum floor and tub wall tiles.
High gloss Carrara marble 24”x48” tiles span from the tub to the ceiling and include a built-in tiled niche for tucked away storage, paired with Baril brushed nickel Sens series shower fixtures and Fleurco 10mm shower doors.
The same tiles in the shower continue onto the floor where we installed Schluter Ditra In-Floor Heat with a programmable thermostat.
Custom cabinetry was built to allow for the incorporation of a sit-down make-up between his and her double bowl sinks as well as a tall linen tower with cupboards and drawers to offer lots of extra storage. Quartz countertops with undermount sinks and sleek single handle faucets in a subdued brushed nickel hue complete the look. A custom mirror was made to span the full length of the vanities sitting atop the counter backsplash.
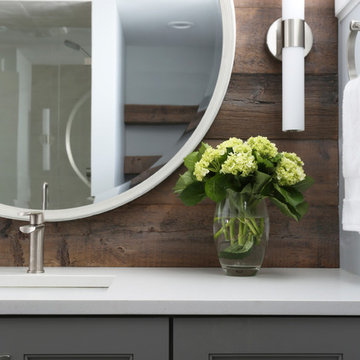
Photo Credit: Kaskel Photo
Foto di una stanza da bagno per bambini design di medie dimensioni con consolle stile comò, ante grigie, doccia alcova, WC monopezzo, piastrelle grigie, piastrelle in gres porcellanato, pareti grigie, pavimento in gres porcellanato, lavabo sottopiano, top in quarzo composito, pavimento grigio, porta doccia a battente, top bianco, nicchia, un lavabo, mobile bagno incassato e pareti in legno
Foto di una stanza da bagno per bambini design di medie dimensioni con consolle stile comò, ante grigie, doccia alcova, WC monopezzo, piastrelle grigie, piastrelle in gres porcellanato, pareti grigie, pavimento in gres porcellanato, lavabo sottopiano, top in quarzo composito, pavimento grigio, porta doccia a battente, top bianco, nicchia, un lavabo, mobile bagno incassato e pareti in legno
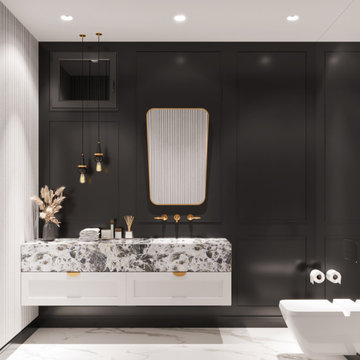
Ispirazione per una stanza da bagno con doccia minimalista di medie dimensioni con consolle stile comò, ante bianche, WC sospeso, piastrelle nere, piastrelle effetto legno, pareti grigie, pavimento in linoleum, lavabo integrato, top in marmo, pavimento bianco, top bianco, toilette, un lavabo, mobile bagno incassato, soffitto ribassato e pareti in legno
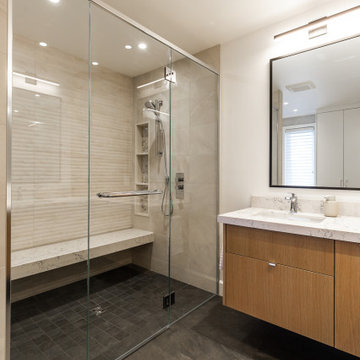
Foto di una stanza da bagno padronale contemporanea di medie dimensioni con ante lisce, ante in legno scuro, vasca da incasso, doccia doppia, WC sospeso, piastrelle beige, piastrelle in ardesia, pareti beige, pavimento in ardesia, lavabo sottopiano, top in quarzo composito, pavimento grigio, porta doccia a battente, top bianco, panca da doccia, due lavabi, mobile bagno incassato e pareti in legno
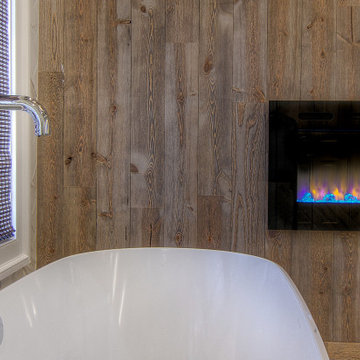
Complete master bathroom remodel with a steam shower, stand alone tub, double vanity, fireplace and vaulted coffer ceiling.
Ispirazione per una grande stanza da bagno padronale minimalista con ante con riquadro incassato, ante marroni, vasca freestanding, doccia a filo pavimento, WC monopezzo, piastrelle multicolore, piastrelle in gres porcellanato, pareti grigie, pavimento in gres porcellanato, lavabo sottopiano, pavimento multicolore, porta doccia a battente, top multicolore, panca da doccia, due lavabi, mobile bagno incassato, soffitto a cassettoni, pareti in legno e top in quarzite
Ispirazione per una grande stanza da bagno padronale minimalista con ante con riquadro incassato, ante marroni, vasca freestanding, doccia a filo pavimento, WC monopezzo, piastrelle multicolore, piastrelle in gres porcellanato, pareti grigie, pavimento in gres porcellanato, lavabo sottopiano, pavimento multicolore, porta doccia a battente, top multicolore, panca da doccia, due lavabi, mobile bagno incassato, soffitto a cassettoni, pareti in legno e top in quarzite
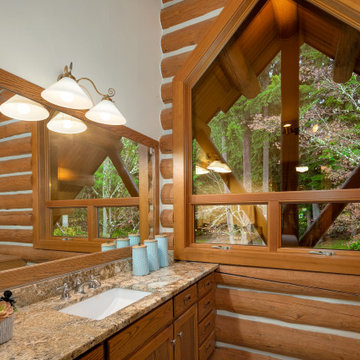
Immagine di una grande stanza da bagno padronale stile rurale con lavabo sottopiano, top in granito, top beige, un lavabo, mobile bagno incassato, soffitto in legno e pareti in legno
Bagni con mobile bagno incassato e pareti in legno - Foto e idee per arredare
5

