Bagni con mobile bagno freestanding - Foto e idee per arredare
Filtra anche per:
Budget
Ordina per:Popolari oggi
201 - 220 di 34.816 foto
1 di 3

Powder room with a twist. This cozy powder room was completely transformed form top to bottom. Introducing playful patterns with tile and wallpaper. This picture shows the green vanity, circular mirror, pendant lighting, tile flooring, along with brass accents and hardware. Boston, MA.
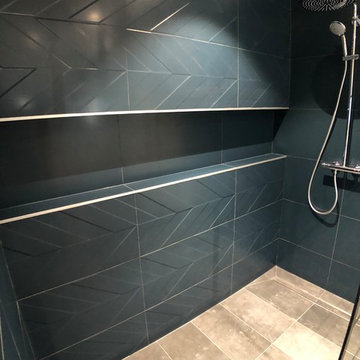
Repenser une salle d’eau vieillissante en une salle de douche moderne et pratique ?
Pour imaginer ce nouvel espace, nous avons fait des premières grandes modifications : enlever tous les éléments déjà présents, comme la baignoire encastrée, la douche ou le meuble vasque. Tous ces éléments n’étaient plus du goût de nos clients.
Nous avons donc voulu repenser une salle d’eau et nous l’avons réagencé. À la place de l’ancienne baignoire, se trouve maintenant une grande douche à l’italienne. Avec un renfoncement sur tout le long afin d’y entreposer les divers articles de toilettes. D eux patères se trouvent à l’entrée de cette douche, et permettent d’avoir un emplacement proche pour les serviettes de bain. Celles-ci étant directement à la sortie de la douche.
À la place de l’ancienne douche, se trouve maintenant un grand placard de rangement. L’ancien agencement en était totalement dépourvu. Celui-ci comporte aussi bien des rangements étagères que des éléments de penderies afin de mettre divers peignoirs ou autres.
Nous avons donc maintenant la place de mettre un grand meuble avec doubles vasques faisant 160cm de long. Il est composé de 4 grands tiroirs ainsi que d’un plan vasque en céramique noire mat.
Le miroir lumineux apporte une notion de profondeur à cette salle d’eau.
Pour ce qui est du design de cette salle d’eau, nous sommes partis sur une ambiance plutôt froide, alliant une verrière noire à un magnifique bleu pétrole. Celui-ci se retrouve aussi bien dans les carreaux de faïence au niveau de la douche que dans une partie de la couleur du mobilier sur mesure. Le fond de douche en carreaux à chevron apporte une texture originale. Tout en faisant gagner en modernité cette salle d’eau.

It’s always a blessing when your clients become friends - and that’s exactly what blossomed out of this two-phase remodel (along with three transformed spaces!). These clients were such a joy to work with and made what, at times, was a challenging job feel seamless. This project consisted of two phases, the first being a reconfiguration and update of their master bathroom, guest bathroom, and hallway closets, and the second a kitchen remodel.
In keeping with the style of the home, we decided to run with what we called “traditional with farmhouse charm” – warm wood tones, cement tile, traditional patterns, and you can’t forget the pops of color! The master bathroom airs on the masculine side with a mostly black, white, and wood color palette, while the powder room is very feminine with pastel colors.
When the bathroom projects were wrapped, it didn’t take long before we moved on to the kitchen. The kitchen already had a nice flow, so we didn’t need to move any plumbing or appliances. Instead, we just gave it the facelift it deserved! We wanted to continue the farmhouse charm and landed on a gorgeous terracotta and ceramic hand-painted tile for the backsplash, concrete look-alike quartz countertops, and two-toned cabinets while keeping the existing hardwood floors. We also removed some upper cabinets that blocked the view from the kitchen into the dining and living room area, resulting in a coveted open concept floor plan.
Our clients have always loved to entertain, but now with the remodel complete, they are hosting more than ever, enjoying every second they have in their home.
---
Project designed by interior design studio Kimberlee Marie Interiors. They serve the Seattle metro area including Seattle, Bellevue, Kirkland, Medina, Clyde Hill, and Hunts Point.
For more about Kimberlee Marie Interiors, see here: https://www.kimberleemarie.com/
To learn more about this project, see here
https://www.kimberleemarie.com/kirkland-remodel-1

To create enough room to add a dual vanity, Blackline integrated an adjacent closet and borrowed some square footage from an existing closet to the space. The new modern vanity includes stained walnut flat panel cabinets and is topped with white Quartz and matte black fixtures.

Photo by Bret Gum
Wallpaper by Farrow & Ball
Vintage washstand converted to vanity with drop-in sink
Vintage medicine cabinets
Sconces by Rejuvenation
White small hex tile flooring
White wainscoting with green chair rail

дом в Подмосковье
Foto di una stanza da bagno padronale chic di medie dimensioni con vasca con piedi a zampa di leone, piastrelle bianche, piastrelle in ceramica, pavimento con piastrelle in ceramica, WC a due pezzi, pareti grigie, pavimento bianco, ante in legno scuro, lavabo da incasso, top in quarzite, top bianco, panca da doccia, un lavabo, mobile bagno freestanding, soffitto a cassettoni e ante con bugna sagomata
Foto di una stanza da bagno padronale chic di medie dimensioni con vasca con piedi a zampa di leone, piastrelle bianche, piastrelle in ceramica, pavimento con piastrelle in ceramica, WC a due pezzi, pareti grigie, pavimento bianco, ante in legno scuro, lavabo da incasso, top in quarzite, top bianco, panca da doccia, un lavabo, mobile bagno freestanding, soffitto a cassettoni e ante con bugna sagomata

Kat Alves-Photography
Ispirazione per una piccola stanza da bagno country con ante nere, doccia aperta, WC monopezzo, piastrelle multicolore, piastrelle in pietra, pareti bianche, pavimento in marmo, lavabo sottopiano, top in marmo, ante lisce e mobile bagno freestanding
Ispirazione per una piccola stanza da bagno country con ante nere, doccia aperta, WC monopezzo, piastrelle multicolore, piastrelle in pietra, pareti bianche, pavimento in marmo, lavabo sottopiano, top in marmo, ante lisce e mobile bagno freestanding

Steve Henke
Ispirazione per una grande stanza da bagno padronale tradizionale con vasca freestanding, pareti beige, ante bianche, pavimento in marmo, mobile bagno freestanding, carta da parati e ante in stile shaker
Ispirazione per una grande stanza da bagno padronale tradizionale con vasca freestanding, pareti beige, ante bianche, pavimento in marmo, mobile bagno freestanding, carta da parati e ante in stile shaker

This powder bathroom design was for Vicki Gunvalson of the Real Housewives of Orange County. The vanity came from Home Goods a few years ago and VG did not want to replace it, so I had Peter Bolton refinish it and give it new life through paint and a little added burlap to hide the interior of the open doors. The wall sconce light fixtures and Spanish hand painted mirror were another great antique store find here in San Diego.
Interior Design by Leanne Michael
Custom Wall & Vanity Finish by Peter Bolton
Photography by Gail Owens

Complete Master Bathroom Remodel
Esempio di una grande stanza da bagno padronale minimalista con vasca freestanding, piastrelle in gres porcellanato, ante lisce, ante in legno bruno, zona vasca/doccia separata, WC sospeso, piastrelle beige, pareti bianche, pavimento in gres porcellanato, lavabo sottopiano, top in quarzo composito, pavimento beige, porta doccia a battente, top bianco, due lavabi, mobile bagno freestanding e soffitto a volta
Esempio di una grande stanza da bagno padronale minimalista con vasca freestanding, piastrelle in gres porcellanato, ante lisce, ante in legno bruno, zona vasca/doccia separata, WC sospeso, piastrelle beige, pareti bianche, pavimento in gres porcellanato, lavabo sottopiano, top in quarzo composito, pavimento beige, porta doccia a battente, top bianco, due lavabi, mobile bagno freestanding e soffitto a volta

Bold color in a turn-of-the-century home with an odd layout, and beautiful natural light. A two-tone shower room with Kohler fixtures, and a custom walnut vanity shine against traditional hexagon floor pattern. Photography: @erinkonrathphotography Styling: Natalie Marotta Style

This was a small, enclosed shower in this Master Bathroom. We wanted to give all the glitz and glam this homeowner deserved and make this small space feel larger. We achieved this by running the same wall tile in the shower as the sink wall. It was a tight budget that we were able to make work with real and faux marble mixed together in a clever way. We kept everything light and in cool colors to give that luxurious spa feel.

Esempio di una piccola stanza da bagno con ante in legno scuro, doccia alcova, WC monopezzo, piastrelle in gres porcellanato, pavimento in gres porcellanato, lavabo sottopiano, top in quarzo composito, pavimento beige, porta doccia scorrevole, top bianco, un lavabo, mobile bagno freestanding e ante con riquadro incassato

Black and white bathroom with double sink vanity and industrial light fixtures.
Ispirazione per una stanza da bagno moderna di medie dimensioni con ante in stile shaker, ante bianche, vasca ad alcova, doccia alcova, pareti bianche, pavimento con piastrelle in ceramica, lavabo da incasso, top in quarzo composito, pavimento nero, porta doccia a battente, top bianco, due lavabi e mobile bagno freestanding
Ispirazione per una stanza da bagno moderna di medie dimensioni con ante in stile shaker, ante bianche, vasca ad alcova, doccia alcova, pareti bianche, pavimento con piastrelle in ceramica, lavabo da incasso, top in quarzo composito, pavimento nero, porta doccia a battente, top bianco, due lavabi e mobile bagno freestanding
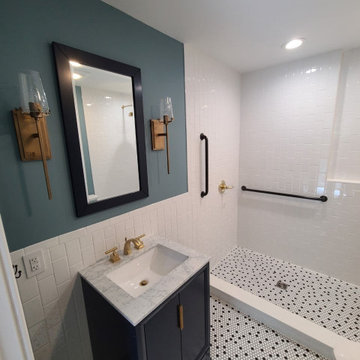
Foto di una stanza da bagno padronale di medie dimensioni con ante nere, doccia aperta, piastrelle bianche, pareti blu, doccia aperta, un lavabo e mobile bagno freestanding
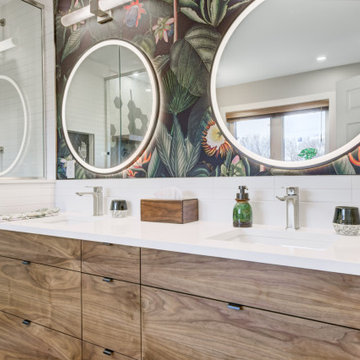
Immagine di una stanza da bagno padronale design con ante lisce, ante marroni, vasca freestanding, doccia ad angolo, WC monopezzo, piastrelle bianche, piastrelle in ceramica, pareti grigie, pavimento con piastrelle in ceramica, lavabo sottopiano, top in quarzo composito, pavimento nero, porta doccia a battente, top bianco, nicchia, due lavabi, mobile bagno freestanding e carta da parati
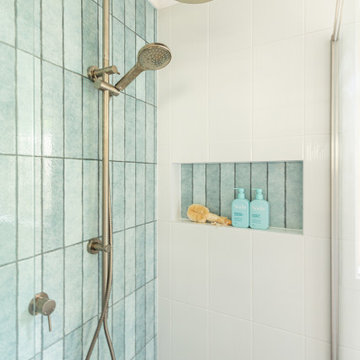
Ensuite
Ispirazione per una piccola stanza da bagno con doccia stile marino con ante lisce, ante in legno chiaro, doccia ad angolo, WC a due pezzi, piastrelle blu, pareti bianche, lavabo integrato, pavimento grigio, porta doccia a battente, top bianco, nicchia, un lavabo e mobile bagno freestanding
Ispirazione per una piccola stanza da bagno con doccia stile marino con ante lisce, ante in legno chiaro, doccia ad angolo, WC a due pezzi, piastrelle blu, pareti bianche, lavabo integrato, pavimento grigio, porta doccia a battente, top bianco, nicchia, un lavabo e mobile bagno freestanding

Foto di una stanza da bagno chic con ante in stile shaker, ante bianche, doccia alcova, piastrelle grigie, lavabo sottopiano, pavimento grigio, porta doccia a battente, top grigio e mobile bagno freestanding

Idee per una stanza da bagno chic con ante a filo, ante in legno scuro, vasca freestanding, pavimento in legno massello medio, lavabo sottopiano, pavimento marrone, top grigio e mobile bagno freestanding
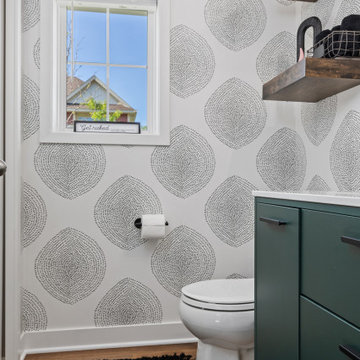
Instead of being builder grade, these clients wanted to stand out so we did some wallpaper that resembles tree trunks, and a little pop of green with the vanity all with transitional fixtures.
Bagni con mobile bagno freestanding - Foto e idee per arredare
11

